52.072 ideas para fachadas
Filtrar por
Presupuesto
Ordenar por:Popular hoy
81 - 100 de 52.072 fotos
Artículo 1 de 2
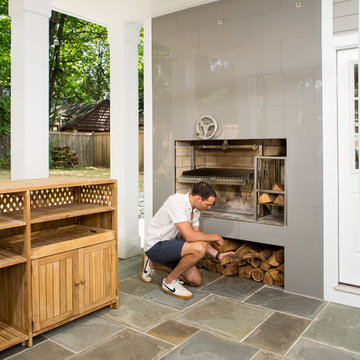
New babies have a way to raising the importance of additions and remodeling. So it was with this project. This 1920’ era DC home has lots of character, but not of space or bathrooms for this growing family. The need for a larger master suite with its own bath necessitated a 2nd floor bedroom addition. The clients wanted a large bedroom with a fresh look while still harmonizing with the traditional character of the house. Interesting water jet cut steel doors with barn door hardware and cathedral ceilings fit the bill. Contemporary lighting teamed with complex tile makes a good marriage of the new and old space. While the new mom got her new master suite, the new dad wanted an entertainment space reminiscent of his home in Argentina. The 2nd floor bedroom addition provided a covered porch below that then allowed for a very large Asada grill/fireplace. Argentinians are very serious about their barbeques and so was this client. The fireplace style barbeque has a large exotic grilling area along with a dedicated space for making his own charcoal for the grill. The addition above provides cover and also allows for a ceiling fan to cool the hardworking grillmaster.
MARK IV Builders, Inc.
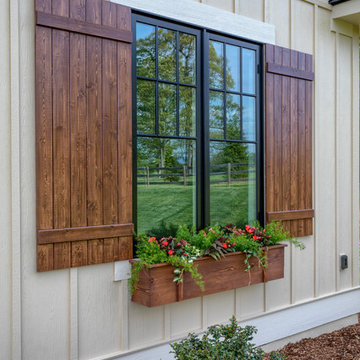
This Beautiful Country Farmhouse rests upon 5 acres among the most incredible large Oak Trees and Rolling Meadows in all of Asheville, North Carolina. Heart-beats relax to resting rates and warm, cozy feelings surplus when your eyes lay on this astounding masterpiece. The long paver driveway invites with meticulously landscaped grass, flowers and shrubs. Romantic Window Boxes accentuate high quality finishes of handsomely stained woodwork and trim with beautifully painted Hardy Wood Siding. Your gaze enhances as you saunter over an elegant walkway and approach the stately front-entry double doors. Warm welcomes and good times are happening inside this home with an enormous Open Concept Floor Plan. High Ceilings with a Large, Classic Brick Fireplace and stained Timber Beams and Columns adjoin the Stunning Kitchen with Gorgeous Cabinets, Leathered Finished Island and Luxurious Light Fixtures. There is an exquisite Butlers Pantry just off the kitchen with multiple shelving for crystal and dishware and the large windows provide natural light and views to enjoy. Another fireplace and sitting area are adjacent to the kitchen. The large Master Bath boasts His & Hers Marble Vanity’s and connects to the spacious Master Closet with built-in seating and an island to accommodate attire. Upstairs are three guest bedrooms with views overlooking the country side. Quiet bliss awaits in this loving nest amiss the sweet hills of North Carolina.
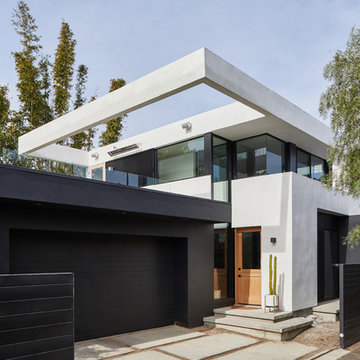
Rear yard garage with infill 2-story addition.
Photo by Dan Arnold
Diseño de fachada de casa blanca contemporánea de tamaño medio de dos plantas con revestimiento de estuco, tejado plano y tejado de teja de madera
Diseño de fachada de casa blanca contemporánea de tamaño medio de dos plantas con revestimiento de estuco, tejado plano y tejado de teja de madera
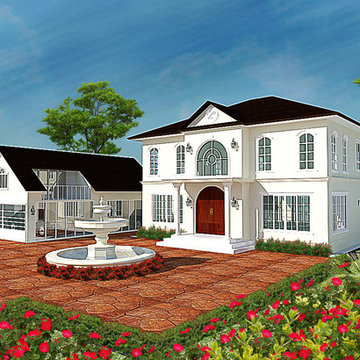
CHARNLERDCHAIKUL RESIDENCE
Foto de fachada de casa blanca tradicional grande de una planta con revestimiento de estuco, tejado a dos aguas y tejado de teja de barro
Foto de fachada de casa blanca tradicional grande de una planta con revestimiento de estuco, tejado a dos aguas y tejado de teja de barro
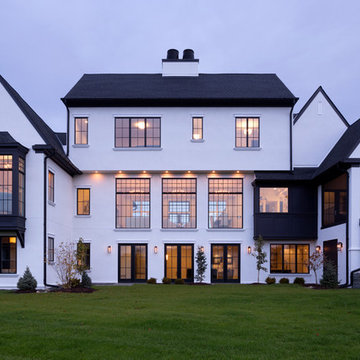
Modelo de fachada de casa blanca actual extra grande de tres plantas con revestimiento de estuco, tejado a dos aguas y tejado de teja de madera
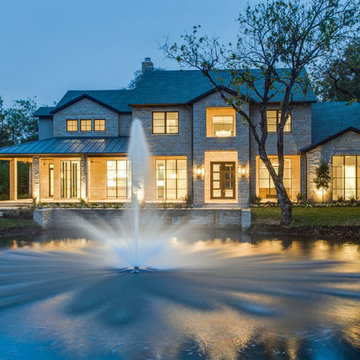
Gorgeous, executive contemporary
home in Dallas; large lot with pond and fountain.
Modelo de fachada de casa beige actual extra grande de dos plantas con revestimiento de piedra y tejado a dos aguas
Modelo de fachada de casa beige actual extra grande de dos plantas con revestimiento de piedra y tejado a dos aguas
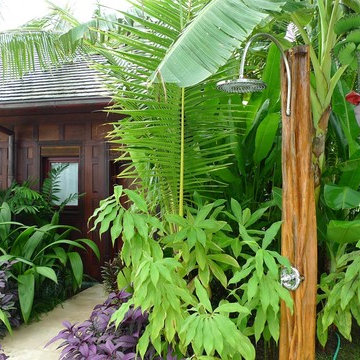
Durston Saylor
Diseño de fachada de casa exótica grande de una planta con revestimiento de madera, tejado a cuatro aguas y tejado de teja de barro
Diseño de fachada de casa exótica grande de una planta con revestimiento de madera, tejado a cuatro aguas y tejado de teja de barro

Exterior Modern Farmhouse
Imagen de fachada de casa blanca campestre grande de una planta con revestimiento de ladrillo, tejado a dos aguas y tejado de teja de madera
Imagen de fachada de casa blanca campestre grande de una planta con revestimiento de ladrillo, tejado a dos aguas y tejado de teja de madera
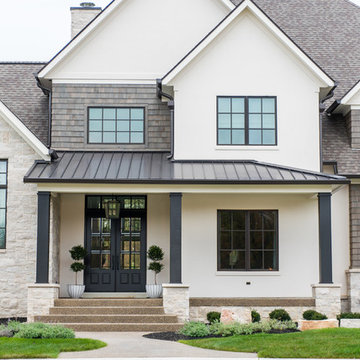
Sarah Shields Photography
Foto de fachada de casa blanca tradicional renovada extra grande de dos plantas con revestimientos combinados, tejado a dos aguas y tejado de teja de madera
Foto de fachada de casa blanca tradicional renovada extra grande de dos plantas con revestimientos combinados, tejado a dos aguas y tejado de teja de madera

Modelo de fachada de casa blanca clásica renovada grande de dos plantas con revestimientos combinados, tejado a dos aguas y tejado de teja de madera
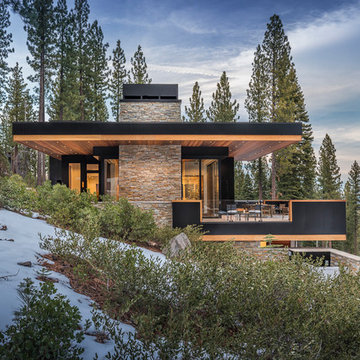
Martis Camp Realty
Diseño de fachada de casa marrón moderna grande de tres plantas con revestimientos combinados y tejado plano
Diseño de fachada de casa marrón moderna grande de tres plantas con revestimientos combinados y tejado plano
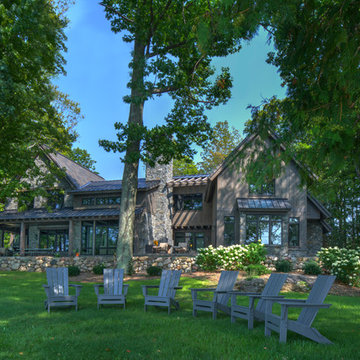
Tucked away in the backwoods of Torch Lake, this home marries “rustic” with the sleek elegance of modern. The combination of wood, stone and metal textures embrace the charm of a classic farmhouse. Although this is not your average farmhouse. The home is outfitted with a high performing system that seamlessly works with the design and architecture.
The tall ceilings and windows allow ample natural light into the main room. Spire Integrated Systems installed Lutron QS Wireless motorized shades paired with Hartmann & Forbes windowcovers to offer privacy and block harsh light. The custom 18′ windowcover’s woven natural fabric complements the organic esthetics of the room. The shades are artfully concealed in the millwork when not in use.
Spire installed B&W in-ceiling speakers and Sonance invisible in-wall speakers to deliver ambient music that emanates throughout the space with no visual footprint. Spire also installed a Sonance Landscape Audio System so the homeowner can enjoy music outside.
Each system is easily controlled using Savant. Spire personalized the settings to the homeowner’s preference making controlling the home efficient and convenient.
Builder: Widing Custom Homes
Architect: Shoreline Architecture & Design
Designer: Jones-Keena & Co.
Photos by Beth Singer Photographer Inc.
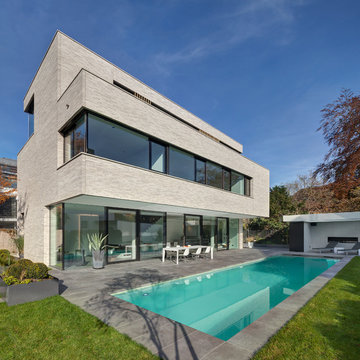
Imagen de fachada de casa beige minimalista grande de tres plantas con tejado plano
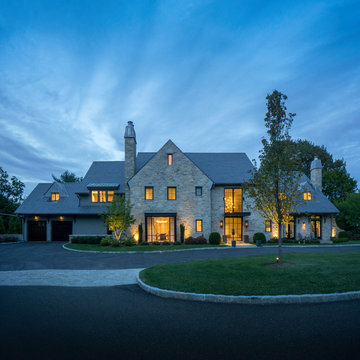
This unique, new construction home is located on the grounds of a renowned country club. The owners wanted a more updated look, but were mindful of ensuring the exterior related to the more traditional country club architecture. The Mitchell Wilk team married a stone and wood exterior with elegant, modern touches. An oversized steel canopy, large steel windows and farmhouse-inspired brackets give this home a captivating finish.

Bay Window
Imagen de fachada de casa multicolor rústica grande de tres plantas con revestimiento de madera, tejado a dos aguas y tejado de teja de madera
Imagen de fachada de casa multicolor rústica grande de tres plantas con revestimiento de madera, tejado a dos aguas y tejado de teja de madera

This beautiful lake and snow lodge site on the waters edge of Lake Sunapee, and only one mile from Mt Sunapee Ski and Snowboard Resort. The home features conventional and timber frame construction. MossCreek's exquisite use of exterior materials include poplar bark, antique log siding with dovetail corners, hand cut timber frame, barn board siding and local river stone piers and foundation. Inside, the home features reclaimed barn wood walls, floors and ceilings.
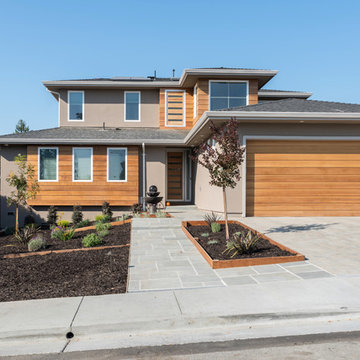
Boaz Meiri Photography
Ejemplo de fachada de casa beige contemporánea grande de dos plantas con revestimiento de madera, tejado de teja de madera y tejado a cuatro aguas
Ejemplo de fachada de casa beige contemporánea grande de dos plantas con revestimiento de madera, tejado de teja de madera y tejado a cuatro aguas

Ric Stovall
Diseño de fachada de casa marrón contemporánea extra grande de tres plantas con revestimiento de piedra, tejado de un solo tendido y tejado de metal
Diseño de fachada de casa marrón contemporánea extra grande de tres plantas con revestimiento de piedra, tejado de un solo tendido y tejado de metal
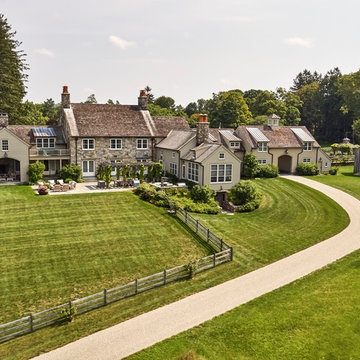
Aerial view of the rear of the house showing the terrace, porches and balcony.
Robert Benson Photography
Ejemplo de fachada de casa beige rústica de dos plantas con revestimiento de madera, tejado a dos aguas y tejado de varios materiales
Ejemplo de fachada de casa beige rústica de dos plantas con revestimiento de madera, tejado a dos aguas y tejado de varios materiales
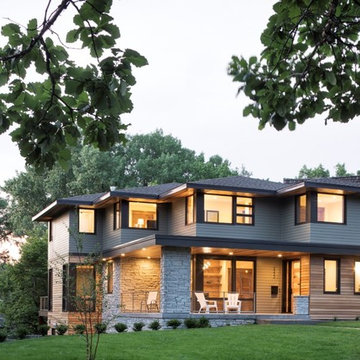
Landmark Photography
Imagen de fachada de casa gris minimalista extra grande de dos plantas con revestimientos combinados, tejado a cuatro aguas y tejado de varios materiales
Imagen de fachada de casa gris minimalista extra grande de dos plantas con revestimientos combinados, tejado a cuatro aguas y tejado de varios materiales
52.072 ideas para fachadas
5