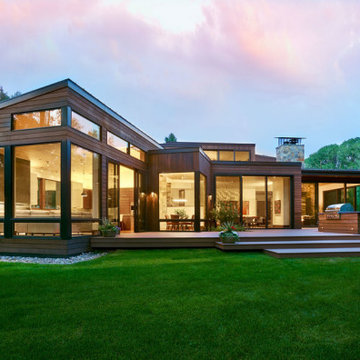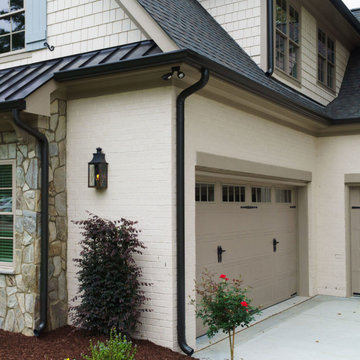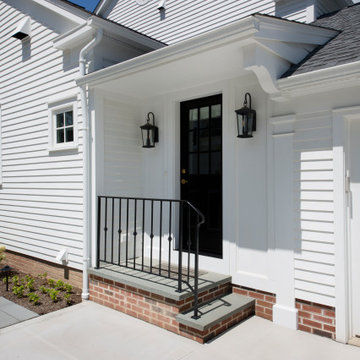106.335 ideas para fachadas
Filtrar por
Presupuesto
Ordenar por:Popular hoy
41 - 60 de 106.335 fotos
Artículo 1 de 2

This beautiful riverside home was a joy to design! Our Aspen studio borrowed colors and tones from the beauty of the nature outside to recreate a peaceful sanctuary inside. We added cozy, comfortable furnishings so our clients can curl up with a drink while watching the river gushing by. The gorgeous home boasts large entryways with stone-clad walls, high ceilings, and a stunning bar counter, perfect for get-togethers with family and friends. Large living rooms and dining areas make this space fabulous for entertaining.
---
Joe McGuire Design is an Aspen and Boulder interior design firm bringing a uniquely holistic approach to home interiors since 2005.
For more about Joe McGuire Design, see here: https://www.joemcguiredesign.com/
To learn more about this project, see here:
https://www.joemcguiredesign.com/riverfront-modern

NATURAL and HEALTHY--STEEPED in HISTORY
Whitewashed brick, stone and stucco exteriors are gorgeous with a charming Old-World look and feel. The natural appearance of authentic slaked lime has no equal and is particularly well suited to brick, stone masonry and stucco exterior and interior surfaces. The beauty of lime is in the aging process, as witnessed over countless centuries among the castles and important structures of the Mediterranean regions of Europe. There, countless layers of lime wash provide patina and texture that we can replicate, literally in a single application. Lime occurs naturally and this lime has been aged for 3 years. Slaked lime is unlike any modern acrylic paint finish. It absorbs and calcifies onto the brick making it a mineral-like part of the surface. It naturally breathes and will never peel, blister or flake and requires very little maintenance. Limewash can be applied in a variety of applications giving a one of-a-kind look to your walls and exteriors. And Limewash delivers a unique color and patina that gracefully ages over time developing variations in color and tone. This variable aging process adds to the Old-World drama, becoming more beautiful with time.

Imagen de fachada de casa blanca y negra de estilo de casa de campo de tamaño medio de una planta con revestimiento de aglomerado de cemento, tejado a dos aguas, tejado de metal y panel y listón

Roof Cantilever
Photo Credit - Matthew Wagner
Ejemplo de fachada de casa negra minimalista de tamaño medio de una planta con revestimiento de metal, tejado plano y tejado de metal
Ejemplo de fachada de casa negra minimalista de tamaño medio de una planta con revestimiento de metal, tejado plano y tejado de metal

Modelo de fachada de casa beige y negra rural de tamaño medio de una planta con revestimientos combinados, tejado a dos aguas, tejado de metal y panel y listón

Inspired by wide, flat landscapes and stunning views, Prairie style exteriors embrace horizontal lines, low-pitched roofs, and natural materials. This stunning two-story Modern Prairie home is no exception. With a pleasing symmetrical shape and modern materials, this home is clean and contemporary yet inviting at the same time. A wide, welcoming covered front entry is located front and center, flanked by dual garages and a symmetrical roofline with two chimneys. Wide windows emphasize the flow between exterior and interior and offer a beautiful view of the surrounding landscape.

Longhouse Pro Painters performed the color change to the exterior of a 2800 square foot home in five days. The original green color was covered up by a Dove White Valspar Duramax Exterior Paint. The black fascia was not painted, however, the door casings around the exterior doors were painted black to accent the white update. The iron railing in the front entry was painted. and the white garage door was painted a black enamel. All of the siding and boxing was a color change. Overall, very well pleased with the update to this farmhouse look.

Upper IPE deck with cable railing and covered space below with bluestone clad fireplace, outdoor kitchen, and infratec heaters. Belgard Melville Tandem block wall with 2x2 porcelain pavers, a putting green, hot tub and metal fire pit.
Sherwin Williams Iron Ore paint color

For those seeking an urban lifestyle in the suburbs, this is a must see! Brand new detached single family homes with main and upper levels showcasing gorgeous panoramic mountain views. Incredibly efficient, open concept living with bold design trendwatchers are sure to embrace. Bright & airy spaces include an entertainers kitchen with cool eclectic accents & large great room provides space to dine & entertain with huge windows capturing spectacular views. Resort inspired master suite with divine bathroom & private balcony. Lower-level bonus room has attached full bathroom & wet bar - 4th bedroom or space to run an in-home business, which is permitted by zoning. No HOA & a prime location just 2 blocks from savory dining & fun entertainment!

Ejemplo de fachada de casa blanca contemporánea grande de tres plantas con revestimiento de hormigón y tejado plano

Front facade design
Diseño de fachada de casa blanca y gris contemporánea de tamaño medio de dos plantas con revestimientos combinados, tejado de un solo tendido y tejado de teja de madera
Diseño de fachada de casa blanca y gris contemporánea de tamaño medio de dos plantas con revestimientos combinados, tejado de un solo tendido y tejado de teja de madera

This is an example of the Addison Plan's exterior.
Foto de fachada de casa blanca y negra de estilo de casa de campo extra grande de dos plantas con revestimientos combinados, tejado de varios materiales y panel y listón
Foto de fachada de casa blanca y negra de estilo de casa de campo extra grande de dos plantas con revestimientos combinados, tejado de varios materiales y panel y listón

A reimagined landscape provides a focal point to the front door. The original shadow block and breeze block on the front of the home provide design inspiration throughout the project.

Front Entry
Custom Modern Farmhouse
Calgary, Alberta
Foto de fachada de casa blanca y negra de estilo de casa de campo grande de dos plantas con revestimiento de madera, tejado a dos aguas, tejado de teja de madera y panel y listón
Foto de fachada de casa blanca y negra de estilo de casa de campo grande de dos plantas con revestimiento de madera, tejado a dos aguas, tejado de teja de madera y panel y listón

Located in the quaint neighborhood of Park Slope, Brooklyn this row house needed some serious love. Good thing the team was more than ready dish out their fair share of design hugs. Stripped back to the original framing both inside and out, the house was transformed into a shabby-chic, hipster dream abode. Complete with quintessential exposed brick, farm house style large plank flooring throughout and a fantastic reclaimed entry door this little gem turned out quite cozy.

Designer Lyne Brunet
Ejemplo de fachada de casa gris y negra de estilo de casa de campo de tamaño medio de dos plantas con revestimiento de madera, techo de mariposa, tejado de teja de madera y panel y listón
Ejemplo de fachada de casa gris y negra de estilo de casa de campo de tamaño medio de dos plantas con revestimiento de madera, techo de mariposa, tejado de teja de madera y panel y listón

The lovely side entrance is just as inviting as the front entry.
Diseño de fachada blanca tradicional grande de dos plantas con revestimiento de madera
Diseño de fachada blanca tradicional grande de dos plantas con revestimiento de madera

Foto de fachada de casa gris minimalista pequeña de una planta con revestimiento de madera, tejado plano y tablilla

Outdoor kitchen with covered area.
Design by: H2D Architecture + Design
www.h2darchitects.com
Built by: Crescent Builds
Photos by: Julie Mannell Photography

Imagen de fachada de casa blanca de estilo de casa de campo extra grande de dos plantas con revestimiento de aglomerado de cemento, tejado a cuatro aguas y tejado de varios materiales
106.335 ideas para fachadas
3