106.337 ideas para fachadas
Filtrar por
Presupuesto
Ordenar por:Popular hoy
121 - 140 de 106.337 fotos
Artículo 1 de 2
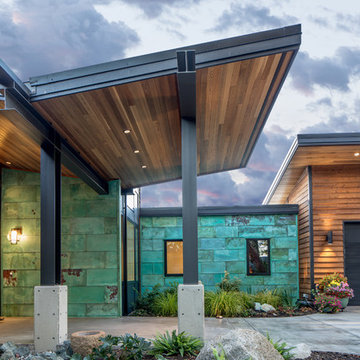
View to entry at sunset. Photography by Stephen Brousseau.
Imagen de fachada de casa marrón minimalista de tamaño medio de una planta con revestimientos combinados, tejado de un solo tendido y tejado de metal
Imagen de fachada de casa marrón minimalista de tamaño medio de una planta con revestimientos combinados, tejado de un solo tendido y tejado de metal

Micheal Hospelt Photography
3000 sf single story home with composite and metal roof.
Modelo de fachada de casa blanca campestre de tamaño medio de una planta con tejado de varios materiales y tejado a dos aguas
Modelo de fachada de casa blanca campestre de tamaño medio de una planta con tejado de varios materiales y tejado a dos aguas

Foto de fachada de casa multicolor mediterránea grande de dos plantas con tejado de teja de barro, revestimiento de estuco y tejado a cuatro aguas
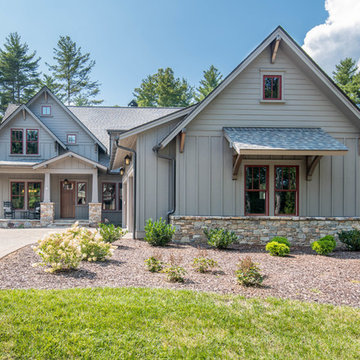
Ryan Theede
Foto de fachada de casa de estilo americano grande de dos plantas con revestimientos combinados
Foto de fachada de casa de estilo americano grande de dos plantas con revestimientos combinados

Alan Blakely
Imagen de fachada de casa verde tradicional renovada grande de una planta con revestimientos combinados, tejado a dos aguas y tejado de teja de madera
Imagen de fachada de casa verde tradicional renovada grande de una planta con revestimientos combinados, tejado a dos aguas y tejado de teja de madera

Front of house vegetable garden.
Photographer: Thomas Dalhoff
Architec: Robert Harwood
Diseño de fachada de casa gris contemporánea grande de tres plantas con revestimientos combinados, tejado plano y tejado de metal
Diseño de fachada de casa gris contemporánea grande de tres plantas con revestimientos combinados, tejado plano y tejado de metal

New home construction in Homewood Alabama photographed for Willow Homes, Willow Design Studio, and Triton Stone Group by Birmingham Alabama based architectural and interiors photographer Tommy Daspit. You can see more of his work at http://tommydaspit.com

Stone ranch with French Country flair and a tucked under extra lower level garage. The beautiful Chilton Woodlake blend stone follows the arched entry with timbers and gables. Carriage style 2 panel arched accent garage doors with wood brackets. The siding is Hardie Plank custom color Sherwin Williams Anonymous with custom color Intellectual Gray trim. Gable roof is CertainTeed Landmark Weathered Wood with a medium bronze metal roof accent over the bay window. (Ryan Hainey)

Situated on the edge of New Hampshire’s beautiful Lake Sunapee, this Craftsman-style shingle lake house peeks out from the towering pine trees that surround it. When the clients approached Cummings Architects, the lot consisted of 3 run-down buildings. The challenge was to create something that enhanced the property without overshadowing the landscape, while adhering to the strict zoning regulations that come with waterfront construction. The result is a design that encompassed all of the clients’ dreams and blends seamlessly into the gorgeous, forested lake-shore, as if the property was meant to have this house all along.
The ground floor of the main house is a spacious open concept that flows out to the stone patio area with fire pit. Wood flooring and natural fir bead-board ceilings pay homage to the trees and rugged landscape that surround the home. The gorgeous views are also captured in the upstairs living areas and third floor tower deck. The carriage house structure holds a cozy guest space with additional lake views, so that extended family and friends can all enjoy this vacation retreat together. Photo by Eric Roth
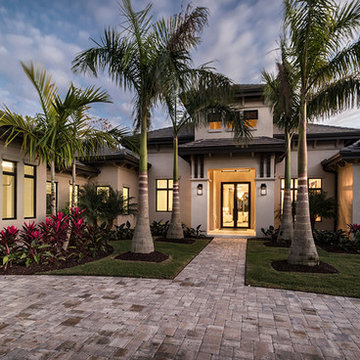
Professional photography by South Florida Design
Ejemplo de fachada de casa beige mediterránea de tamaño medio de una planta con revestimiento de estuco, tejado a cuatro aguas y tejado de teja de barro
Ejemplo de fachada de casa beige mediterránea de tamaño medio de una planta con revestimiento de estuco, tejado a cuatro aguas y tejado de teja de barro
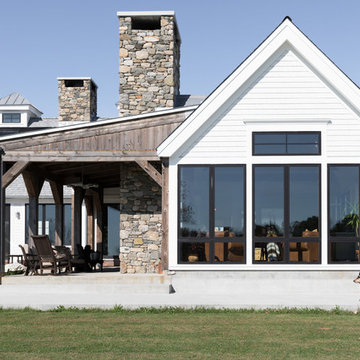
Foto de fachada de casa blanca de estilo de casa de campo grande con revestimiento de madera, tejado a dos aguas y tejado de teja de madera
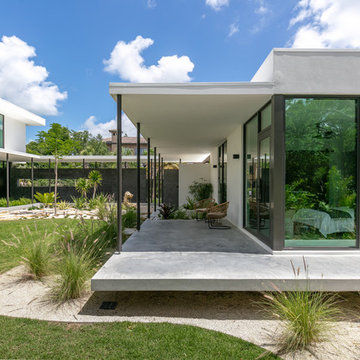
SeaThru is a new, waterfront, modern home. SeaThru was inspired by the mid-century modern homes from our area, known as the Sarasota School of Architecture.
This homes designed to offer more than the standard, ubiquitous rear-yard waterfront outdoor space. A central courtyard offer the residents a respite from the heat that accompanies west sun, and creates a gorgeous intermediate view fro guest staying in the semi-attached guest suite, who can actually SEE THROUGH the main living space and enjoy the bay views.
Noble materials such as stone cladding, oak floors, composite wood louver screens and generous amounts of glass lend to a relaxed, warm-contemporary feeling not typically common to these types of homes.
Photos by Ryan Gamma Photography

Jessie Preza Photography
Modelo de fachada de casa actual grande de dos plantas con revestimiento de madera y tejado de metal
Modelo de fachada de casa actual grande de dos plantas con revestimiento de madera y tejado de metal

SeaThru is a new, waterfront, modern home. SeaThru was inspired by the mid-century modern homes from our area, known as the Sarasota School of Architecture.
This homes designed to offer more than the standard, ubiquitous rear-yard waterfront outdoor space. A central courtyard offer the residents a respite from the heat that accompanies west sun, and creates a gorgeous intermediate view fro guest staying in the semi-attached guest suite, who can actually SEE THROUGH the main living space and enjoy the bay views.
Noble materials such as stone cladding, oak floors, composite wood louver screens and generous amounts of glass lend to a relaxed, warm-contemporary feeling not typically common to these types of homes.
Photos by Ryan Gamma Photography

Fine House Photography
Imagen de fachada de casa pareada multicolor actual de tamaño medio de tres plantas con revestimiento de ladrillo, tejado a dos aguas y tejado de teja de barro
Imagen de fachada de casa pareada multicolor actual de tamaño medio de tres plantas con revestimiento de ladrillo, tejado a dos aguas y tejado de teja de barro
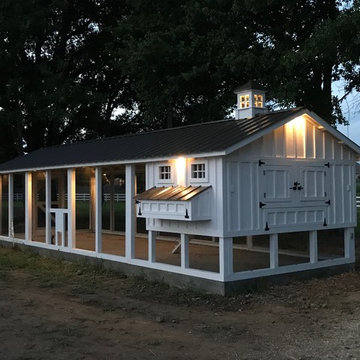
This is a custom-made Carolina Coop that has an overall footprint of 10' x 30' with a 6'x10' henhouse. It has a ChickenGuardian automatic run door, board and batten siding, cupola, two 5-gang egg hutches. This walk-through shows some other features including the 10-nipple poultry water bar. It also is wired with soffit lighting all around the coop.

A custom vacation home by Grouparchitect and Hughes Construction. Photographer credit: © 2018 AMF Photography.
Foto de fachada de casa azul costera de tamaño medio de tres plantas con revestimiento de aglomerado de cemento y tejado a dos aguas
Foto de fachada de casa azul costera de tamaño medio de tres plantas con revestimiento de aglomerado de cemento y tejado a dos aguas

Entry with Pivot Door
Foto de fachada de casa beige y marrón contemporánea grande de una planta con revestimiento de estuco, tejado a cuatro aguas y tejado de teja de barro
Foto de fachada de casa beige y marrón contemporánea grande de una planta con revestimiento de estuco, tejado a cuatro aguas y tejado de teja de barro

Photo: Durston Saylor
Foto de fachada de casa actual pequeña de una planta con revestimiento de metal, tejado plano y tejado de metal
Foto de fachada de casa actual pequeña de una planta con revestimiento de metal, tejado plano y tejado de metal

Vue extérieure de la maison
Modelo de fachada de casa pareada beige actual de tamaño medio de tres plantas con revestimiento de hormigón, tejado a dos aguas y tejado de teja de barro
Modelo de fachada de casa pareada beige actual de tamaño medio de tres plantas con revestimiento de hormigón, tejado a dos aguas y tejado de teja de barro
106.337 ideas para fachadas
7