55.043 ideas para fachadas
Filtrar por
Presupuesto
Ordenar por:Popular hoy
41 - 60 de 55.043 fotos
Artículo 1 de 2

This beautiful Gulf Breeze waterfront home offers southern charm with a neutral pallet. The Southern elements, like brick porch, Acadian style facade, and gas lanterns mix well with the sleek white siding and metal roof. See more with Dalrymple Sallis Architecture. http://ow.ly/W0KT30nBHvh
Featured Lanterns: http://ow.ly/A57730nBH8D
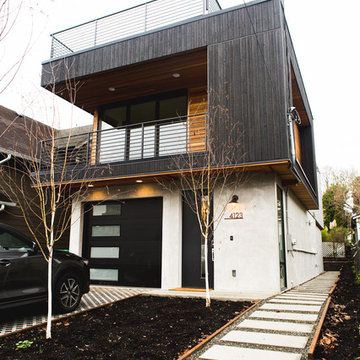
Project Overview:
This modern new build was designed by Stephenson Design Collective and features exterior application of our Suyaki siding with traditional oil prefinish. Builder was Norris Homes of Kirkland, WA.
Product: Suyaki 1×6 select grade shiplap
Prefinish: Black
Application: Residential – Exterior
SF: 750SF
Designer: Stephenson Design Collective
Builder: Norris Homes
Date: January 2018
Location: Seattle, WA
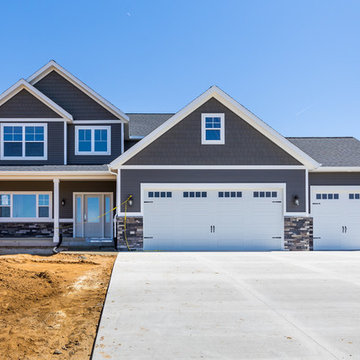
Diseño de fachada de casa azul clásica de tamaño medio de dos plantas con revestimiento de vinilo, tejado de un solo tendido y tejado de teja de madera

Sam Martin - 4 Walls Media
Ejemplo de fachada de casa pareada gris contemporánea de tamaño medio de dos plantas con revestimiento de madera, tejado a dos aguas y tejado de metal
Ejemplo de fachada de casa pareada gris contemporánea de tamaño medio de dos plantas con revestimiento de madera, tejado a dos aguas y tejado de metal

The entrance to the home ©PixelProFoto
Ejemplo de fachada de casa gris vintage grande de dos plantas con revestimiento de madera, tejado a dos aguas y tejado de metal
Ejemplo de fachada de casa gris vintage grande de dos plantas con revestimiento de madera, tejado a dos aguas y tejado de metal

Photo copyright Jeffrey Totaro, 2018
Diseño de fachada de casa gris de estilo americano pequeña de dos plantas con revestimiento de aglomerado de cemento, tejado a dos aguas y tejado de teja de madera
Diseño de fachada de casa gris de estilo americano pequeña de dos plantas con revestimiento de aglomerado de cemento, tejado a dos aguas y tejado de teja de madera
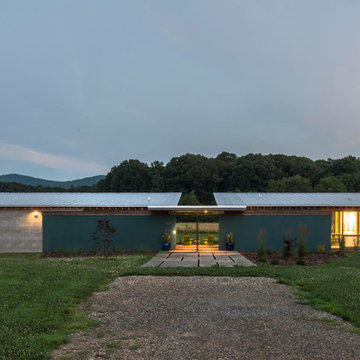
The north facade of Inchyra faces a busy two-lane highway. A masonry wall parallel to the highway and a large pivot door to the entry dog-trot provide sound isolation and privacy from highway views, light and noise.
photo: Fredrik Brauer
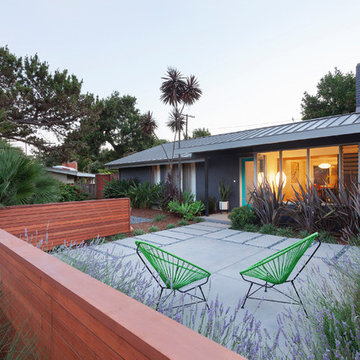
Patrick W. Price
Ejemplo de fachada gris moderna pequeña de dos plantas con revestimiento de estuco, tejado a dos aguas y tejado de metal
Ejemplo de fachada gris moderna pequeña de dos plantas con revestimiento de estuco, tejado a dos aguas y tejado de metal
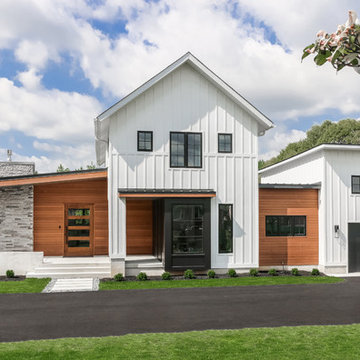
Imagen de fachada de casa blanca de estilo de casa de campo de tamaño medio de dos plantas con tejado de un solo tendido, tejado de teja de madera y revestimientos combinados

Bruce Cole Photography
Imagen de fachada de casa blanca campestre pequeña de dos plantas con tejado a dos aguas y tejado de teja de madera
Imagen de fachada de casa blanca campestre pequeña de dos plantas con tejado a dos aguas y tejado de teja de madera
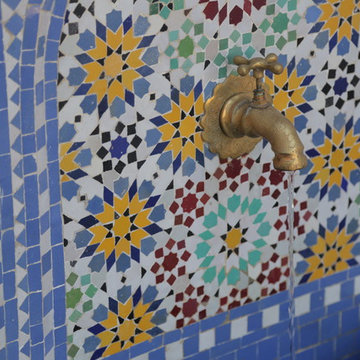
The Spanish Revival is GoodFellas Construction latest project. Our client wanted us to keep the charm of her home and the Spanish architectural surroundings. The home was in dire need of an update. Our team worked on updates throughout the home and did a complete new kitchen for the client.
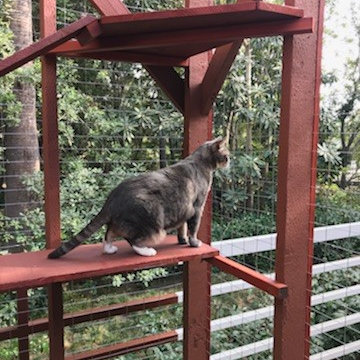
Our client reached out to Finesse, Inc. looking for a pet sanctuary for their two cats. A design was created to allow the fur-babies to enter and exit without the assistance of their humans. A cat door was placed an the exterior wall and a 30" x 80" door was added so that family can enjoy the beautiful outdoors together. A pet friendly turf, designed especially with paw consideration, was selected and installed. The enclosure was built as a "stand alone" structure and can be easily dismantled and transferred in the event of a move in the future.
Rob Kramig, Los Angeles

This modern beach house in Jacksonville Beach features a large, open entertainment area consisting of great room, kitchen, dining area and lanai. A unique second-story bridge over looks both foyer and great room. Polished concrete floors and horizontal aluminum stair railing bring a contemporary feel. The kitchen shines with European-style cabinetry and GE Profile appliances. The private upstairs master suite is situated away from other bedrooms and features a luxury master shower and floating double vanity. Two roomy secondary bedrooms share an additional bath. Photo credit: Deremer Studios
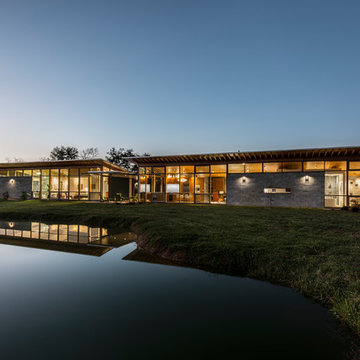
Extensive eaves are calculated to shelter south facing glass in summer but allow winter sun to warm the concrete floors.
photo: Fredrik Brauer
Diseño de fachada moderna grande
Diseño de fachada moderna grande
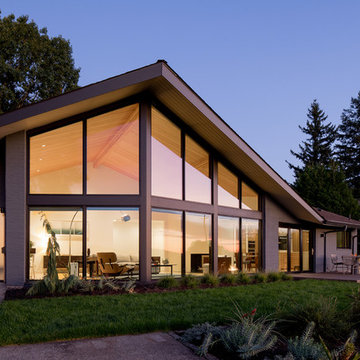
Living room and entryway. The original home was walled and with siding on the upper portion of the living room. We vaulted the ceiling to open the space and expand the view.
Photo: Jeremy Bittermann

This 1960s split-level home desperately needed a change - not bigger space, just better. We removed the walls between the kitchen, living, and dining rooms to create a large open concept space that still allows a clear definition of space, while offering sight lines between spaces and functions. Homeowners preferred an open U-shape kitchen rather than an island to keep kids out of the cooking area during meal-prep, while offering easy access to the refrigerator and pantry. Green glass tile, granite countertops, shaker cabinets, and rustic reclaimed wood accents highlight the unique character of the home and family. The mix of farmhouse, contemporary and industrial styles make this house their ideal home.
Outside, new lap siding with white trim, and an accent of shake shingles under the gable. The new red door provides a much needed pop of color. Landscaping was updated with a new brick paver and stone front stoop, walk, and landscaping wall.
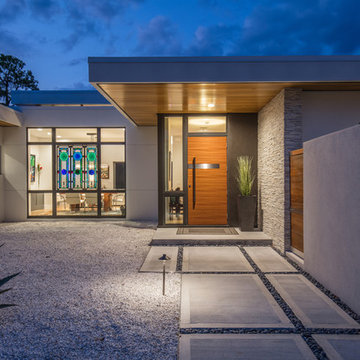
Ryan Gamma Photography
Imagen de fachada de casa blanca actual de tamaño medio de una planta con revestimiento de estuco y tejado plano
Imagen de fachada de casa blanca actual de tamaño medio de una planta con revestimiento de estuco y tejado plano
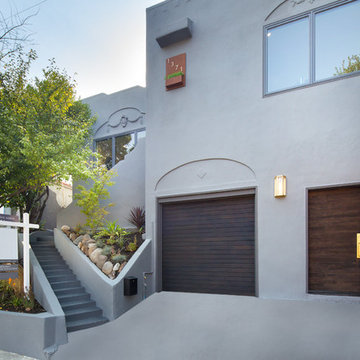
Marcell Puzsar
Foto de fachada de casa gris mediterránea pequeña de dos plantas con revestimiento de estuco y tejado plano
Foto de fachada de casa gris mediterránea pequeña de dos plantas con revestimiento de estuco y tejado plano
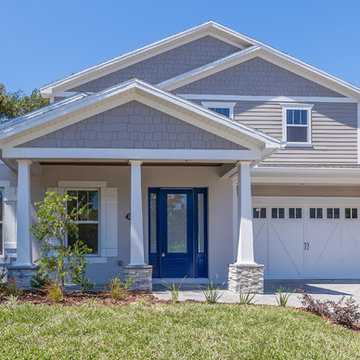
White shutters and white carriage doors on this gray bungalow-style home create a clean, neutral look. The bright blue door adds a fun pop of color.
Photography and Staging by Interior Decor by Maggie LLC.
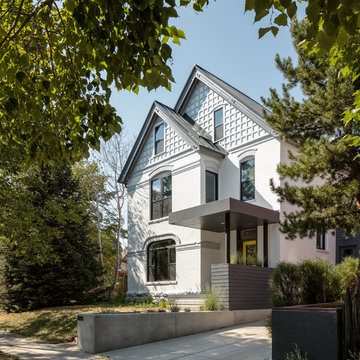
David Lauer
Modelo de fachada de casa blanca contemporánea de tamaño medio de tres plantas con revestimiento de ladrillo, tejado a dos aguas y tejado de metal
Modelo de fachada de casa blanca contemporánea de tamaño medio de tres plantas con revestimiento de ladrillo, tejado a dos aguas y tejado de metal
55.043 ideas para fachadas
3