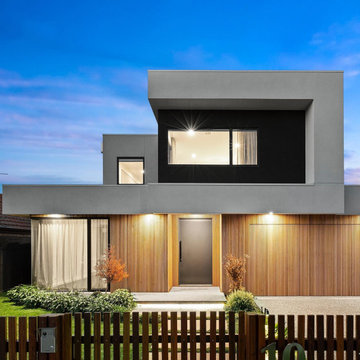1.478.606 ideas para fachadas
Filtrar por
Presupuesto
Ordenar por:Popular hoy
121 - 140 de 1.478.606 fotos
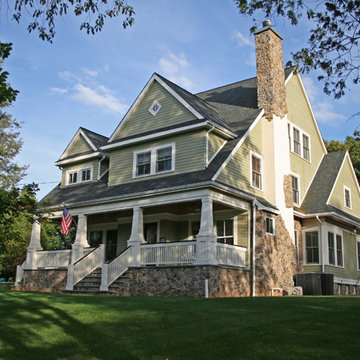
Modelo de fachada verde de estilo americano grande de tres plantas con revestimiento de aglomerado de cemento y tejado a dos aguas
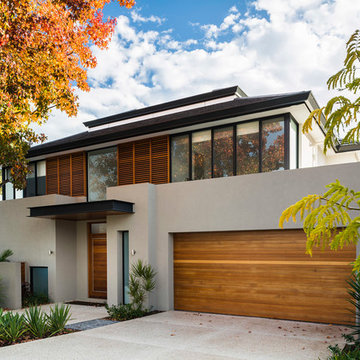
Modelo de fachada gris contemporánea grande de dos plantas con revestimiento de hormigón

Architect: Blaine Bonadies, Bonadies Architect
Photography By: Jean Allsopp Photography
“Just as described, there is an edgy, irreverent vibe here, but the result has an appropriate stature and seriousness. Love the overscale windows. And the outdoor spaces are so great.”
Situated atop an old Civil War battle site, this new residence was conceived for a couple with southern values and a rock-and-roll attitude. The project consists of a house, a pool with a pool house and a renovated music studio. A marriage of modern and traditional design, this project used a combination of California redwood siding, stone and a slate roof with flat-seam lead overhangs. Intimate and well planned, there is no space wasted in this home. The execution of the detail work, such as handmade railings, metal awnings and custom windows jambs, made this project mesmerizing.
Cues from the client and how they use their space helped inspire and develop the initial floor plan, making it live at a human scale but with dramatic elements. Their varying taste then inspired the theme of traditional with an edge. The lines and rhythm of the house were simplified, and then complemented with some key details that made the house a juxtaposition of styles.
The wood Ultimate Casement windows were all standard sizes. However, there was a desire to make the windows have a “deep pocket” look to create a break in the facade and add a dramatic shadow line. Marvin was able to customize the jambs by extruding them to the exterior. They added a very thin exterior profile, which negated the need for exterior casing. The same detail was in the stone veneers and walls, as well as the horizontal siding walls, with no need for any modification. This resulted in a very sleek look.
MARVIN PRODUCTS USED:
Marvin Ultimate Casement Window
Encuentra al profesional adecuado para tu proyecto
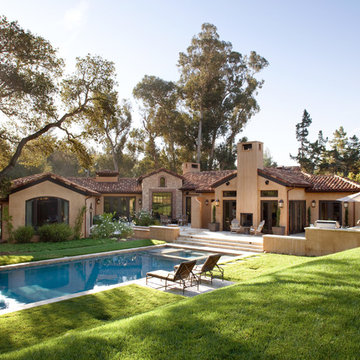
A new home for an energetic young family presents a traditional Mediterranean-style façade. Interiors are restrained, with an Asian-inflected elegance and an emphasis on shared social space, open circulation, and connection to the lawn and pool beyond. A magnificent heritage oak in the back garden was a guiding influence on a gently terraced plan with varied roof lines.

Lake Cottage Porch, standing seam metal roofing and cedar shakes blend into the Vermont fall foliage. Simple and elegant.
Photos by Susan Teare
Diseño de fachada negra rústica de una planta con revestimiento de madera y tejado de metal
Diseño de fachada negra rústica de una planta con revestimiento de madera y tejado de metal

A new Seattle modern house designed by chadbourne + doss architects houses a couple and their 18 bicycles. 3 floors connect indoors and out and provide panoramic views of Lake Washington.
photo by Benjamin Benschneider

Russell Abraham
Modelo de fachada moderna de tamaño medio de dos plantas con revestimientos combinados y tejado plano
Modelo de fachada moderna de tamaño medio de dos plantas con revestimientos combinados y tejado plano

Spacious front porch to watch all the kids play on the cul de sac!
Michael Lipman Photography
Imagen de fachada gris clásica de dos plantas con revestimiento de madera
Imagen de fachada gris clásica de dos plantas con revestimiento de madera

renovation and addition / builder - EODC, LLC.
Imagen de fachada de casa gris tradicional de tamaño medio de tres plantas con revestimiento de madera y tejado de teja de madera
Imagen de fachada de casa gris tradicional de tamaño medio de tres plantas con revestimiento de madera y tejado de teja de madera

Foto de fachada gris tradicional de dos plantas con revestimiento de madera, tejado a dos aguas y tejado de varios materiales
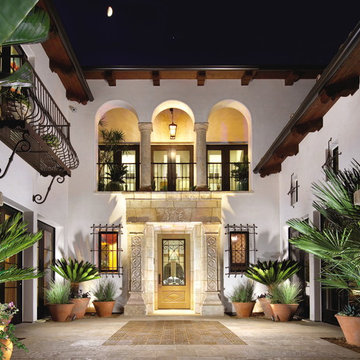
Image provided by 'Ancient Surfaces'
Product name: Antique Biblical Stone Flooring.
Contacts:(212) 461-0245
Email: Sales@ancientsurfaces.com
Website: www.AncientSurfaces.com
Antique reclaimed Limestone flooring pavers unique in its blend and authenticity and rare in it's hardness and beauty.
With every footstep you take on those pavers you travel through a time portal of sorts, connecting you with past generations that have walked and lived their lives on top of it for centuries.
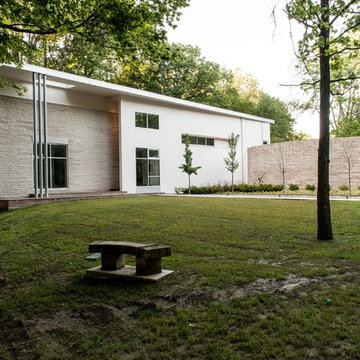
Chris Bucher Photography
Imagen de fachada moderna de dos plantas con revestimientos combinados
Imagen de fachada moderna de dos plantas con revestimientos combinados

Valencia 1180: Elevation “E”, open Model for Viewing at the Murano at Miromar Lakes Beach & Country Club Homes in Estero, Florida.
Visit www.ArthurRutenbergHomes.com to view other Models.
3 BEDROOMS / 3.5 Baths / Den / Bonus room 3,687 square feet
Plan Features:
Living Area: 3687
Total Area: 5143
Bedrooms: 3
Bathrooms: 3
Stories: 1
Den: Standard
Bonus Room: Standard

Photos by Bob Greenspan
Modelo de fachada clásica con revestimiento de piedra
Modelo de fachada clásica con revestimiento de piedra

2012 KuDa Photography
Foto de fachada gris actual grande de tres plantas con revestimiento de metal y tejado de un solo tendido
Foto de fachada gris actual grande de tres plantas con revestimiento de metal y tejado de un solo tendido

Ejemplo de fachada marrón rústica pequeña de tres plantas con revestimiento de madera y tejado a dos aguas

Diseño de fachada de casa negra y negra moderna de tamaño medio de una planta con revestimiento de metal, tejado a dos aguas y tejado de metal
1.478.606 ideas para fachadas

Diseño de fachada de casa blanca actual de dos plantas con tejado de un solo tendido
7

