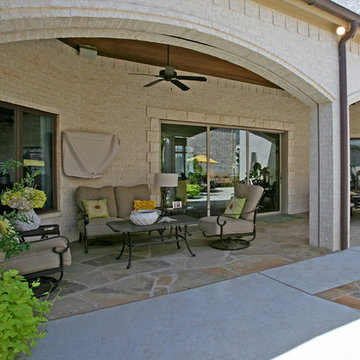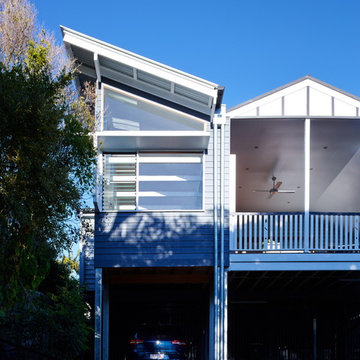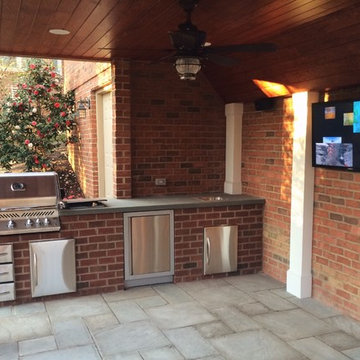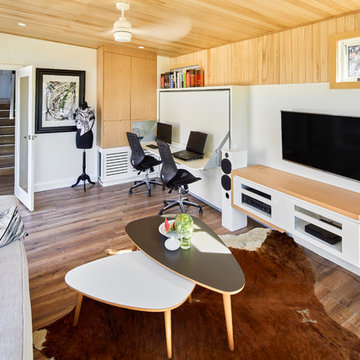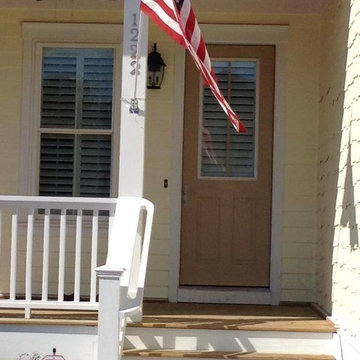119 ideas para fachadas pequeñas
Filtrar por
Presupuesto
Ordenar por:Popular hoy
81 - 100 de 119 fotos
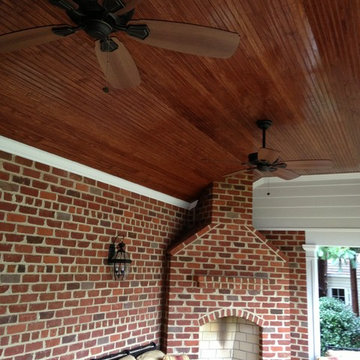
The tongue and groove beaded fir ceiling looks wonderful stained cherry and finished with a high gloss polyurethane.
Diseño de fachada clásica pequeña de una planta con revestimiento de ladrillo y tejado a dos aguas
Diseño de fachada clásica pequeña de una planta con revestimiento de ladrillo y tejado a dos aguas
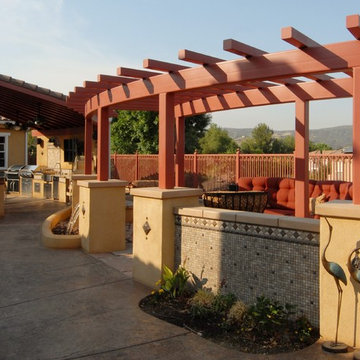
This is a private residence. The goals were to provide an outdoor kitchen and entertainment area while blocking unsightly views and accenting positive views. We added a small waterfall and firepit to the programming of the space. The structures follow the curved roof line of the home.
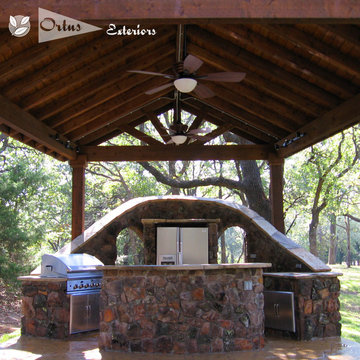
Ortus Exteriors - We have built many outdoor living areas over the years, and here are just a few! These projects include outdoor kitchens, fire places and fire pits, pergolas, pool houses, bars, covered patios, seating areas, and more. We use stone masons for all walls, posts, and stone work. Every area is designed to fit the customer's wants and needs, so each project is different!
We design and build luxury swimming pools and outdoor living areas the way YOU want it. We focus on all-encompassing projects that transform your land into a custom outdoor oasis. Ortus Exteriors is an authorized Belgard contractor, and we are accredited with the Better Business Bureau.
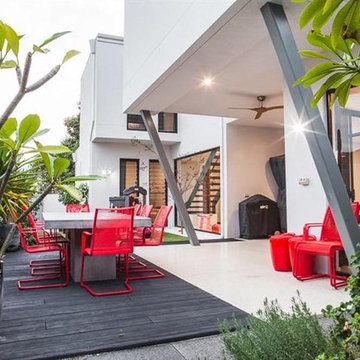
Beautifully designed inner city family home on 250sq m block. Spacious, light and modern.
Thanks to Irving and Keenan Real Estate for the photo's as home currently for sale
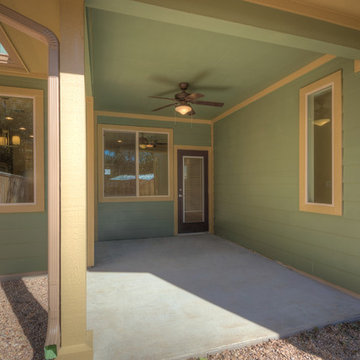
Imagen de fachada marrón contemporánea pequeña de dos plantas con revestimientos combinados
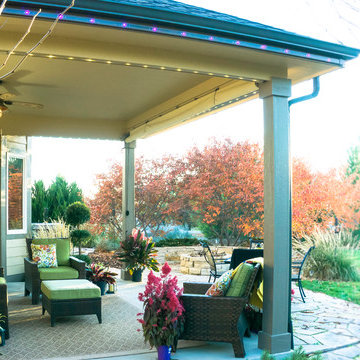
This patio maintains its year-round glow with both multicolor and white lighting. The under portion of the patio cover 75 linear feet of elegant white lighting directed downward to surround and define the space with a warm ambience. Another 75 linear feet of multicolor lights run along the patio cover fascia to further illuminate the outdoor space and reflect the homeowners’ personal style at different times of the year.
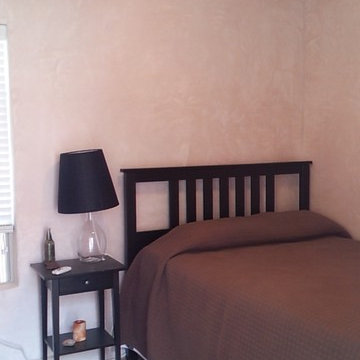
Small one-bedroom cabin with an outdoor shower creates a private space for friends and family when visiting at the lake. Built with Solid Green Companies roof and wall panel system it has superior insulation for heating, cooling and sound making a very comfortable and cozy living environment year 'round with very low maintenance.
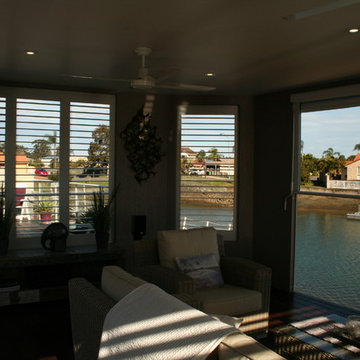
All Shutters and Blinds
Ejemplo de fachada beige minimalista pequeña
Ejemplo de fachada beige minimalista pequeña
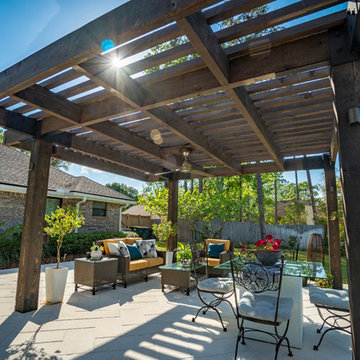
Tapper project, designed and built by Pratt Guys, in 208 - Photo owned by Pratt Guys - NOTE: Can only be used online, digitally, TV and print WITH written permission from Pratt Guys. (PrattGuys.com) - Photo was taken on March 25, 2019.
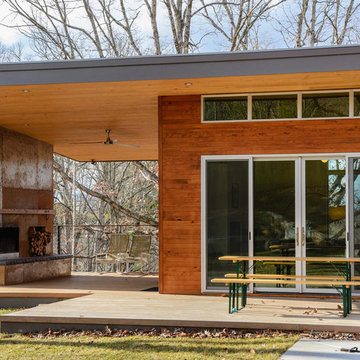
Diseño de fachada marrón contemporánea pequeña de una planta con revestimientos combinados
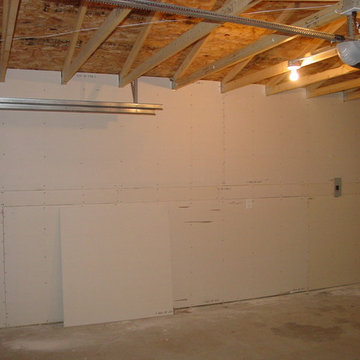
Foto de fachada blanca de estilo de casa de campo pequeña de dos plantas con revestimiento de vinilo
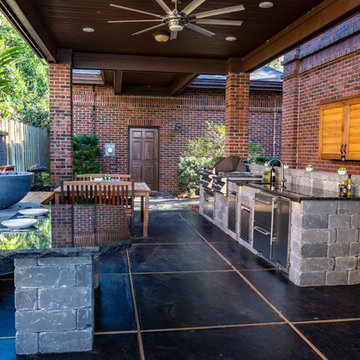
The Geiger Project, designed and built by Pratt Guys, in 2018 - Photo owned by Pratt Guys - NOTE: Can only be used online, digitally, TV and print WITH written permission from Pratt Guys. (PrattGuys.com) - Photo was taken on February 14, 2019.
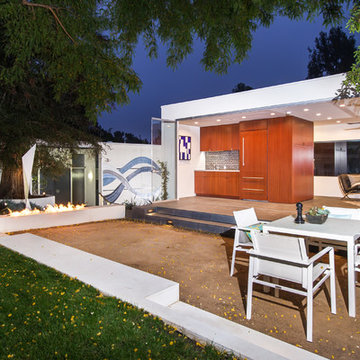
Unlimited Style Photography
Imagen de fachada blanca contemporánea pequeña de una planta con revestimiento de estuco y tejado plano
Imagen de fachada blanca contemporánea pequeña de una planta con revestimiento de estuco y tejado plano
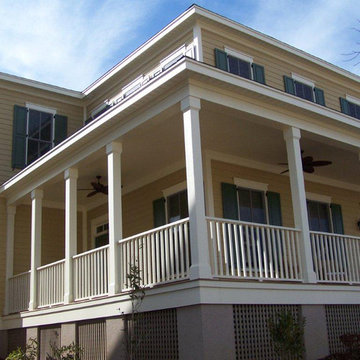
Diseño de fachada beige clásica pequeña de dos plantas con revestimiento de madera y tejado a dos aguas
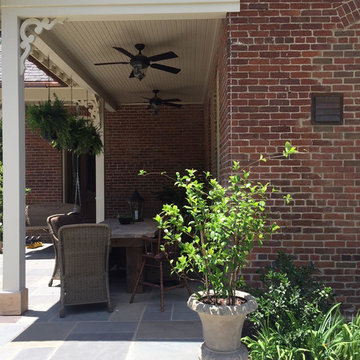
Restoration included restoration of gutter and soffit boards, replacement of rusted galvanized gutters and flashing with copper, removal of non-historic porch enclosure, replacement of non-historic window at kitchen, and restoration of infilled window at covered porch. Site improvements include landscape/hardscape, circular drive and black metal gates at the main entry.
119 ideas para fachadas pequeñas
5
