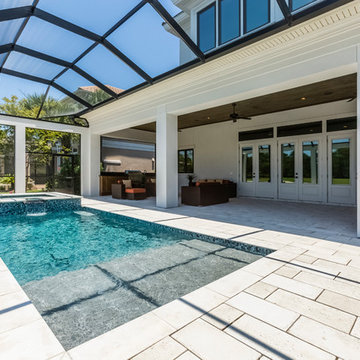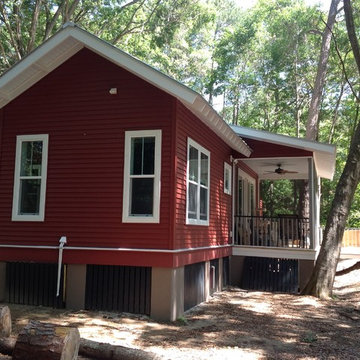119 ideas para fachadas pequeñas
Filtrar por
Presupuesto
Ordenar por:Popular hoy
1 - 20 de 119 fotos

This little white cottage has been a hit! See our project " Little White Cottage for more photos. We have plans from 1379SF to 2745SF.
Imagen de fachada de casa blanca tradicional pequeña de dos plantas con revestimiento de aglomerado de cemento, tejado a dos aguas y tejado de metal
Imagen de fachada de casa blanca tradicional pequeña de dos plantas con revestimiento de aglomerado de cemento, tejado a dos aguas y tejado de metal
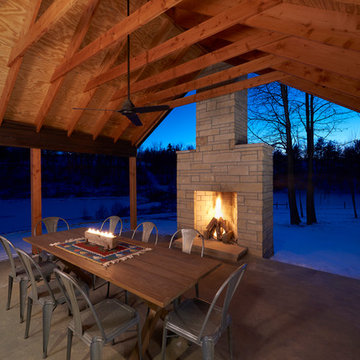
Photography: Hector Corante
Diseño de fachada negra moderna pequeña de una planta con revestimiento de madera
Diseño de fachada negra moderna pequeña de una planta con revestimiento de madera
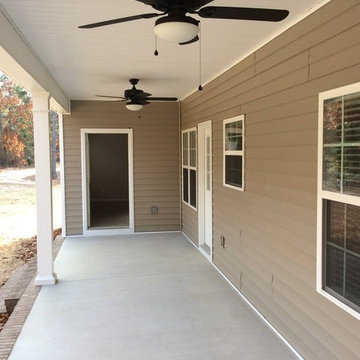
side patio, side yard, ceiling fans, brown exterior,
Foto de fachada de casa beige tradicional pequeña de una planta con revestimientos combinados, tejado a dos aguas y tejado de teja de madera
Foto de fachada de casa beige tradicional pequeña de una planta con revestimientos combinados, tejado a dos aguas y tejado de teja de madera
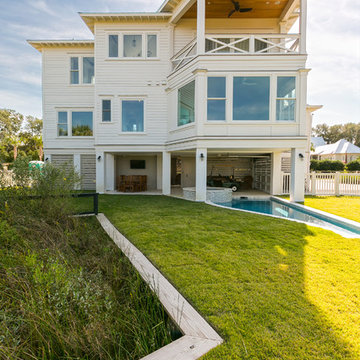
Rear of two story craftsman coastal cottage home built in 2016 by Sea Island Builders. White hardie exterior with Anderson impact windows and metal roof. Pool that extends under the home with living area underneath.
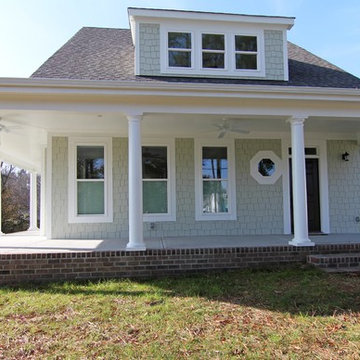
This version of the McCoy is 2070 sq ft with a wrap around front porch and craftsman style exterior and arts and crafts interior. White columns line the front porch. Shake siding gives texture to the small footprint house plan.
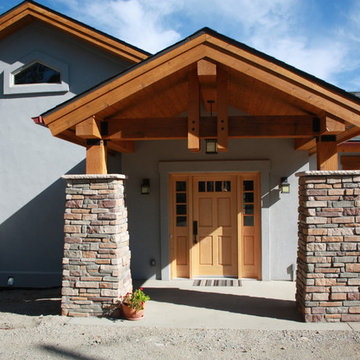
Basic stucco and stone home with craftsman features
Ejemplo de fachada de estilo americano pequeña de una planta con revestimiento de estuco
Ejemplo de fachada de estilo americano pequeña de una planta con revestimiento de estuco

This is a ADU ( Accessory Dwelling Unit) that we did in Encinitas, Ca. This is a 2 story 399 sq. ft. build. This unit has a full kitchen, laundry, bedroom, bathroom, living area, spiral stair case, and outdoor shower. It was a fun build!!

I built this on my property for my aging father who has some health issues. Handicap accessibility was a factor in design. His dream has always been to try retire to a cabin in the woods. This is what he got.
It is a 1 bedroom, 1 bath with a great room. It is 600 sqft of AC space. The footprint is 40' x 26' overall.
The site was the former home of our pig pen. I only had to take 1 tree to make this work and I planted 3 in its place. The axis is set from root ball to root ball. The rear center is aligned with mean sunset and is visible across a wetland.
The goal was to make the home feel like it was floating in the palms. The geometry had to simple and I didn't want it feeling heavy on the land so I cantilevered the structure beyond exposed foundation walls. My barn is nearby and it features old 1950's "S" corrugated metal panel walls. I used the same panel profile for my siding. I ran it vertical to match the barn, but also to balance the length of the structure and stretch the high point into the canopy, visually. The wood is all Southern Yellow Pine. This material came from clearing at the Babcock Ranch Development site. I ran it through the structure, end to end and horizontally, to create a seamless feel and to stretch the space. It worked. It feels MUCH bigger than it is.
I milled the material to specific sizes in specific areas to create precise alignments. Floor starters align with base. Wall tops adjoin ceiling starters to create the illusion of a seamless board. All light fixtures, HVAC supports, cabinets, switches, outlets, are set specifically to wood joints. The front and rear porch wood has three different milling profiles so the hypotenuse on the ceilings, align with the walls, and yield an aligned deck board below. Yes, I over did it. It is spectacular in its detailing. That's the benefit of small spaces.
Concrete counters and IKEA cabinets round out the conversation.
For those who cannot live tiny, I offer the Tiny-ish House.
Photos by Ryan Gamma
Staging by iStage Homes
Design Assistance Jimmy Thornton
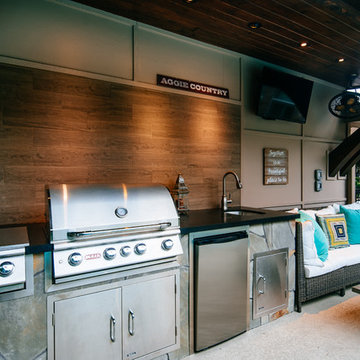
Imagen de fachada beige tradicional renovada pequeña de una planta con revestimientos combinados

The Pool House was pushed against the pool, preserving the lot and creating a dynamic relationship between the 2 elements. A glass garage door was used to open the interior onto the pool.
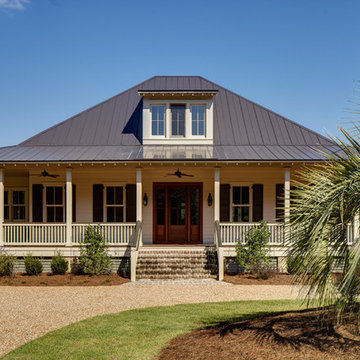
This Iconic Lowcountry Home designed by Allison Ramsey Architects overlooks the paddocks of Brays Island SC. Amazing craftsmanship in a layed back style describe this house and this property. To see this plan and any of our other work please visit www.allisonramseyarchitect.com;
olin redmon - photographer;
Heirloom Building Company - Builder
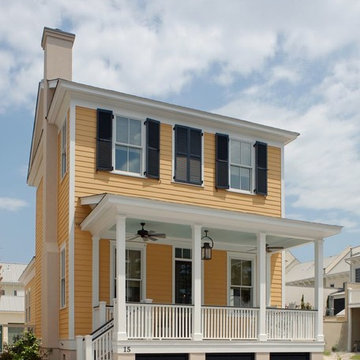
This Front Light Cherry Point model's porch encompasses the meaningful and engaging lifestyle we are dedicated to building.
Foto de fachada clásica renovada pequeña de dos plantas con revestimiento de aglomerado de cemento y tejado de teja de madera
Foto de fachada clásica renovada pequeña de dos plantas con revestimiento de aglomerado de cemento y tejado de teja de madera
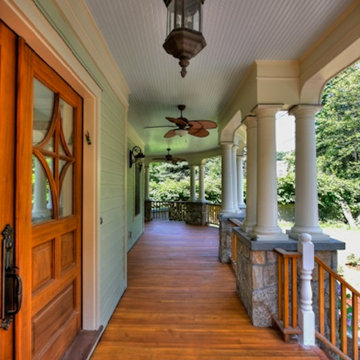
Photo by Olson Photographic, LLC
Diseño de fachada verde clásica pequeña de dos plantas con revestimiento de madera y tejado a dos aguas
Diseño de fachada verde clásica pequeña de dos plantas con revestimiento de madera y tejado a dos aguas
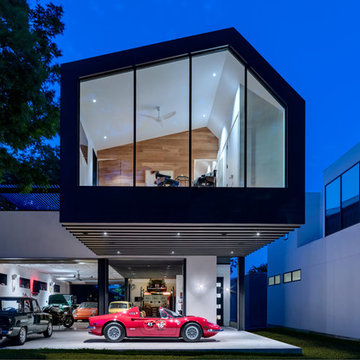
Photography by Charles Davis Smith
Modelo de fachada de casa negra minimalista pequeña de dos plantas con revestimientos combinados y tejado de metal
Modelo de fachada de casa negra minimalista pequeña de dos plantas con revestimientos combinados y tejado de metal
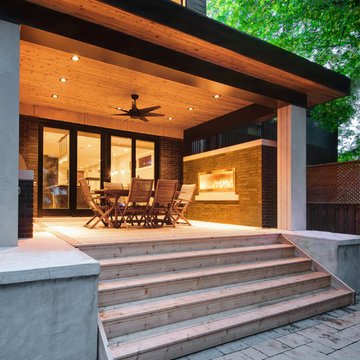
Andrew Snow Photography
Imagen de fachada negra actual pequeña de tres plantas con revestimiento de ladrillo y tejado plano
Imagen de fachada negra actual pequeña de tres plantas con revestimiento de ladrillo y tejado plano
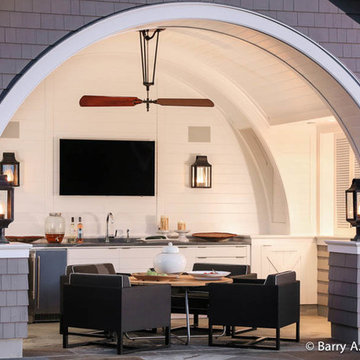
This project involved the design of a new open-air Pool House on grounds of a 1905 carriage house estate. The main house and guesthouse on this property were also extensively renovated as part of the project.
The concept for the new Pool House was to incorporate the vocabulary of these existing structures into the form while creating a protected, yet open space with a bright and fresh interior. The Pool house is sited on axis to a new fifty-foot pool and the existing Breakfast Room terrace with views back to the house and the adjacent pastoral fields.
The exterior of the pool house is shingled, with bracketed rakes, exposed rafter tails and a cupola. Wood louvered shutters and a custom made removable fabric cover protect the structure during the off season.
The interior of the Pool House includes a vaulted sitting area with wide beadboard on the walls and ceiling, shingled half walls and a soapstone wet bar. The bluestone flooring flows in from the pool terrace, blurring the boundaries of interior and exterior space. The bath and changing area have a built in stained bench and a vanity with an integral soapstone sink. An exterior shower enclosure is linked to the form by the bracketed extension of the main roof.
Photography Barry A. Hyman.
Contractor L & L Builders
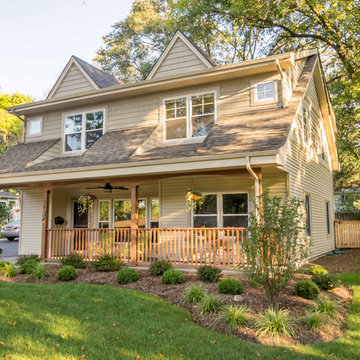
This home had a total makeover with a second floor addition and a complete interior remodel. A large front porch was added, with large windows and dormers at the second floor.
119 ideas para fachadas pequeñas
1

