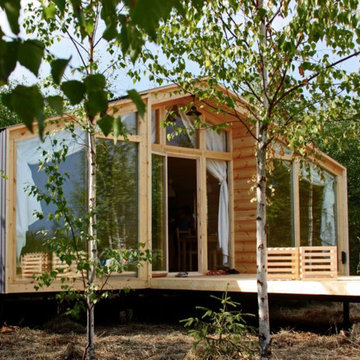2.734 ideas para fachadas pequeñas
Filtrar por
Presupuesto
Ordenar por:Popular hoy
121 - 140 de 2734 fotos
Artículo 1 de 3
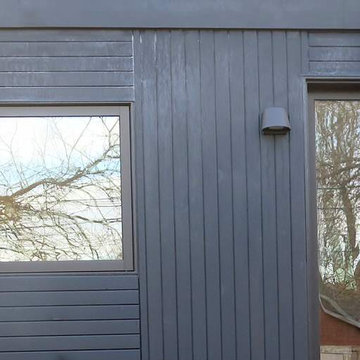
The exterior with the new window and door. Painted wood veneer.
Foto de fachada de casa negra retro pequeña de una planta con revestimiento de madera
Foto de fachada de casa negra retro pequeña de una planta con revestimiento de madera
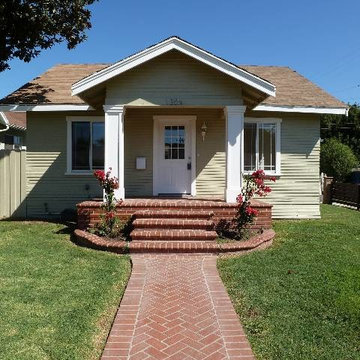
Ejemplo de fachada de estilo americano pequeña de una planta con revestimiento de madera
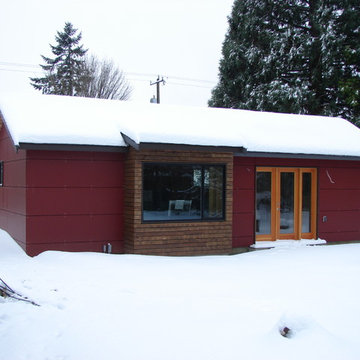
This Seattle compact backyard cottage or DADU was designed to be an artist studio. The large window and french doors overlook the garden.
Design by: H2D Architecture and Design
www.h2darchitects.com
Bray Hayden Photography and H2D Architecture + Design
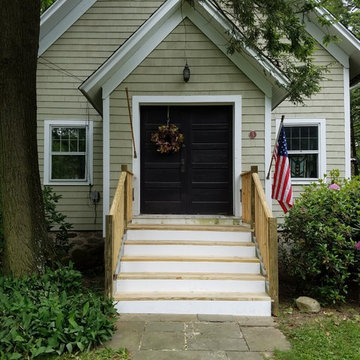
For this project, we removed the old rotten steps and boards, and built and installed a fresh set of new stairs and railings, creating a safe and updated front entry.
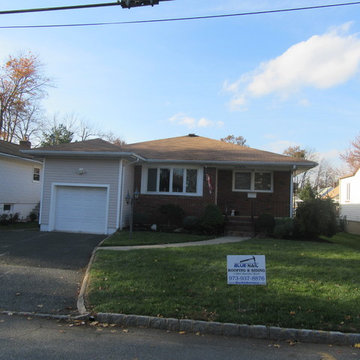
Diseño de fachada de casa beige tradicional pequeña de una planta con revestimiento de vinilo, tejado a cuatro aguas y tejado de teja de madera
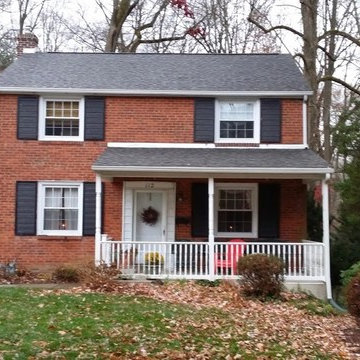
New Roof CertainTeed Landmark, color Weatheredwood
Modelo de fachada roja clásica pequeña de dos plantas con revestimiento de ladrillo y tejado a dos aguas
Modelo de fachada roja clásica pequeña de dos plantas con revestimiento de ladrillo y tejado a dos aguas
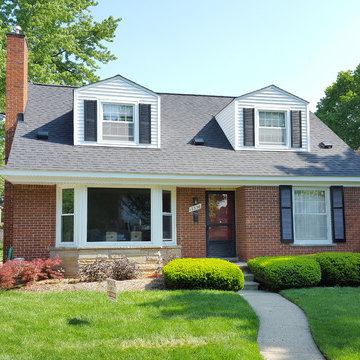
This is a house where we installed new vinyl siding on the dormers along with a new roof using CertainTeed Landmark shingles. The siding is double 4" vinyl siding and the shingles are moire black in color.
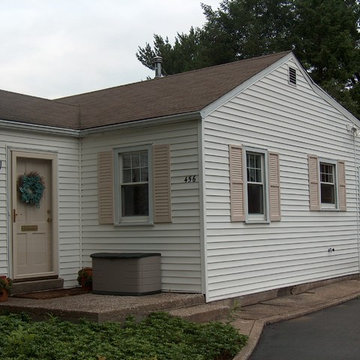
Entry/Breakfast area addition and Kitchen renovation in King of Prussia, PA. Small project to gain more usable space on a limited budget.
Photo by: Joshua Sukenick
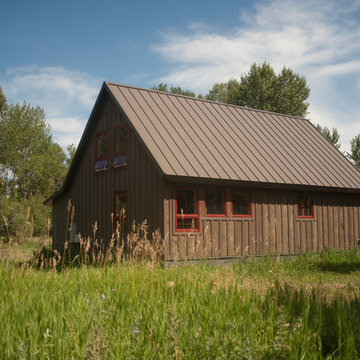
Photo by Lynn Donaldson
*Renovated barn with Montana Ghostwood and corrugated steel siding
* Custom barn door for shop space and a bunkhouse.
Ejemplo de fachada marrón rústica pequeña de una planta con revestimiento de madera y tejado a dos aguas
Ejemplo de fachada marrón rústica pequeña de una planta con revestimiento de madera y tejado a dos aguas
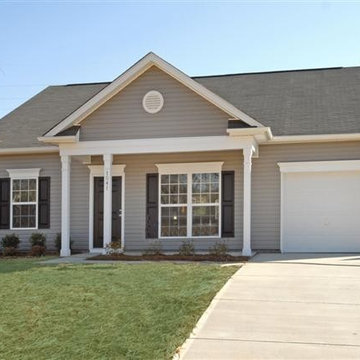
A "Dublin' floor plan - 3 bedroom ranch with the master separated from the secondary bedrooms for privacy
Imagen de fachada gris tradicional pequeña de una planta con revestimiento de vinilo y tejado a dos aguas
Imagen de fachada gris tradicional pequeña de una planta con revestimiento de vinilo y tejado a dos aguas
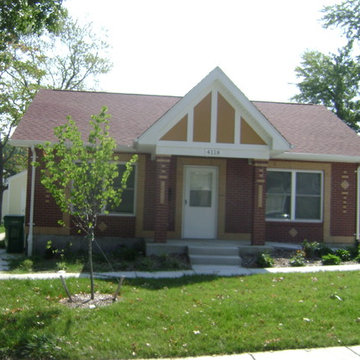
Small starter homes are in big demand in many housing markets. Starter homes do not have to be unattractive, as this photo shows. Simple brick details add high quality lasting value that will give the owner/buyer or renter a sense of pride in their simple home. This 3 bedroom 2 bath home is ADA compliant.
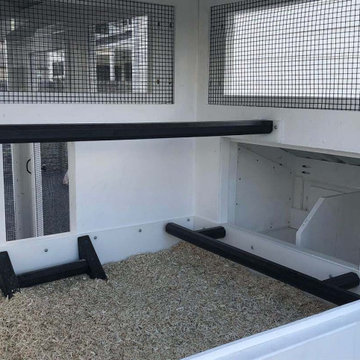
California Coop: A tiny home for chickens. This walk-in chicken coop has a 4' x 9' footprint and is perfect for small flocks and small backyards. Same great quality, just smaller!

Metal Replacement roof.
Imagen de fachada de casa azul y gris de estilo americano pequeña de una planta con revestimiento de vinilo, tejado a dos aguas y tejado de metal
Imagen de fachada de casa azul y gris de estilo americano pequeña de una planta con revestimiento de vinilo, tejado a dos aguas y tejado de metal
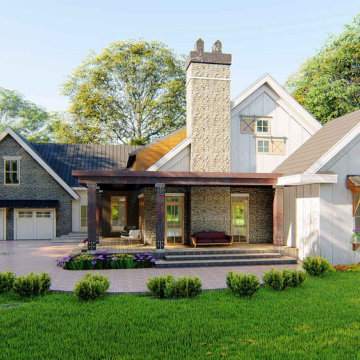
It's a small bungalow house plan. It goes nicely for a single-family home. This plan is also ideal for small urban areas.
It is a 1-story house plan with 2 car parks, 3 bedrooms, and 2.5 bathrooms. It has screened patterns on the front porch to enjoy stunning views. The master bedroom is attached to a rear deck on the main floor with lounge area ideas to spend a relaxed period and a master bathroom with double vanity sink plumbing and a separate shower and toilet. Another practical feature is the pantry model of a butler with a breakfast nook style to feel luxurious and a kitchen eating counter. There is also a spacious office and a living room. A formal concept for a cozy living room with guests and relatives. The sunroom concept is more appealing for the consumer to make life in the interior fresher, more normal, lighter, and more pleasing aesthetic. The interior hall is a vault ceiling idea that increases the natural lights of your house and has an open gable roof with a truss framing, particularly when accompanied by big windows.
Do not leave it unseen by the sight that produces seduction for the customer both externally and indoors.

A stunning compact one bedroom annex shipping container home.
The perfect choice for a first time buyer, offering a truly affordable way to build their very own first home, or alternatively, the H1 would serve perfectly as a retirement home to keep loved ones close, but allow them to retain a sense of independence.
Features included with H1 are:
Master bedroom with fitted wardrobes.
Master shower room with full size walk-in shower enclosure, storage, modern WC and wash basin.
Open plan kitchen, dining, and living room, with large glass bi-folding doors.
DIMENSIONS: 12.5m x 2.8m footprint (approx.)
LIVING SPACE: 27 SqM (approx.)
PRICE: £49,000 (for basic model shown)
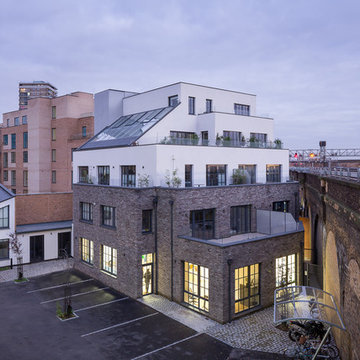
Adam Scott
Imagen de fachada gris actual pequeña de tres plantas con revestimiento de ladrillo y tejado plano
Imagen de fachada gris actual pequeña de tres plantas con revestimiento de ladrillo y tejado plano
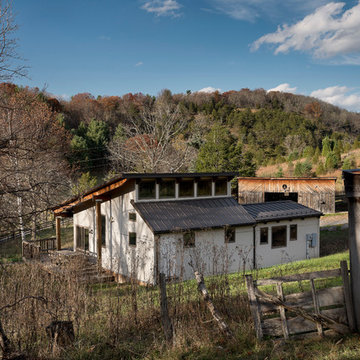
Paul Burk
Modelo de fachada de casa beige moderna pequeña de una planta con revestimiento de aglomerado de cemento, tejado de un solo tendido y tejado de metal
Modelo de fachada de casa beige moderna pequeña de una planta con revestimiento de aglomerado de cemento, tejado de un solo tendido y tejado de metal
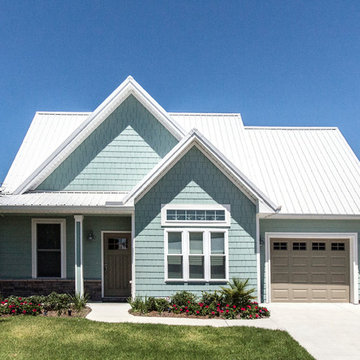
Vacation home on west end of Panama City Beach. Rick Cooper Photography
Imagen de fachada azul marinera pequeña de dos plantas con revestimiento de aglomerado de cemento
Imagen de fachada azul marinera pequeña de dos plantas con revestimiento de aglomerado de cemento
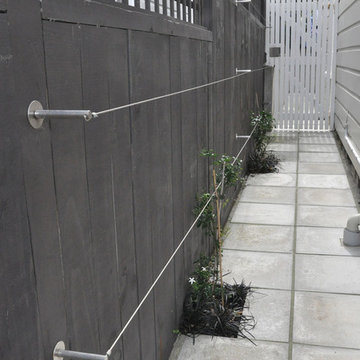
Chris Prebble
Diseño de fachada blanca tradicional pequeña de dos plantas con revestimiento de madera
Diseño de fachada blanca tradicional pequeña de dos plantas con revestimiento de madera
2.734 ideas para fachadas pequeñas
7
