146 ideas para fachadas nórdicas con tablilla
Filtrar por
Presupuesto
Ordenar por:Popular hoy
1 - 20 de 146 fotos

House Arne
Imagen de fachada de casa blanca y negra escandinava de tamaño medio de una planta con revestimiento de madera, tejado a dos aguas, tejado de teja de barro y tablilla
Imagen de fachada de casa blanca y negra escandinava de tamaño medio de una planta con revestimiento de madera, tejado a dos aguas, tejado de teja de barro y tablilla

With bold, clean lines and beautiful natural wood vertical siding, this Scandinavian Modern home makes a statement in the vibrant and award-winning master planned Currie community. This home’s design uses symmetry and balance to create a unique and eye-catching modern home. Using a color palette of black, white, and blonde wood, the design remains simple and clean while creating a homey and welcoming feel. The sheltered back deck has a big cozy fireplace, making it a wonderful place to gather with friends and family. Floor-to-ceiling windows allow natural light to pour in from outside. This stunning Scandi Modern home is thoughtfully designed down to the last detail.

Single Story ranch house with stucco and wood siding painted black.
Diseño de fachada de casa negra y negra escandinava de tamaño medio de una planta con revestimiento de estuco, tejado a dos aguas, tejado de teja de madera y tablilla
Diseño de fachada de casa negra y negra escandinava de tamaño medio de una planta con revestimiento de estuco, tejado a dos aguas, tejado de teja de madera y tablilla

Lauren Smyth designs over 80 spec homes a year for Alturas Homes! Last year, the time came to design a home for herself. Having trusted Kentwood for many years in Alturas Homes builder communities, Lauren knew that Brushed Oak Whisker from the Plateau Collection was the floor for her!
She calls the look of her home ‘Ski Mod Minimalist’. Clean lines and a modern aesthetic characterizes Lauren's design style, while channeling the wild of the mountains and the rivers surrounding her hometown of Boise.

Фасад дома облицован скандинавской тонкопиленой доской с поднятым ворсом, окрашенной на производстве.
Оконные откосы и декор — из сухой строганой доски толщиной 45мм.
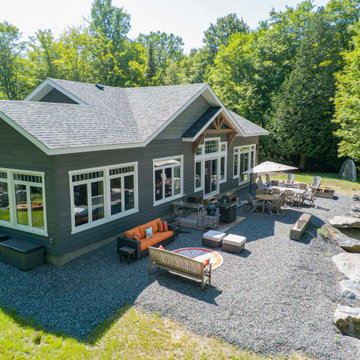
Ejemplo de fachada de casa gris y gris nórdica de tamaño medio de una planta con revestimiento de madera, tejado a dos aguas, tejado de teja de madera y tablilla

Fotograf: Thomas Drexel
Diseño de fachada de casa beige escandinava de tamaño medio de tres plantas con revestimiento de madera, tejado de un solo tendido, tejado de teja de barro y tablilla
Diseño de fachada de casa beige escandinava de tamaño medio de tres plantas con revestimiento de madera, tejado de un solo tendido, tejado de teja de barro y tablilla
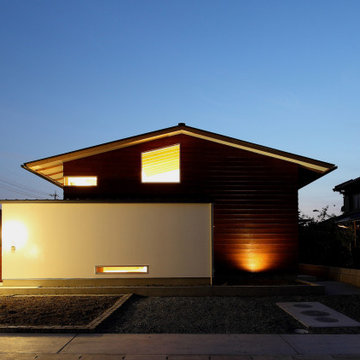
写真 | 堀 隆之
Ejemplo de fachada de casa marrón y gris escandinava de tamaño medio de una planta con revestimiento de madera, tejado a dos aguas, tejado de metal y tablilla
Ejemplo de fachada de casa marrón y gris escandinava de tamaño medio de una planta con revestimiento de madera, tejado a dos aguas, tejado de metal y tablilla

TEAM
Architect: LDa Architecture & Interiors
Builder: Lou Boxer Builder
Photographer: Greg Premru Photography
Foto de fachada de casa roja y negra nórdica de tamaño medio de dos plantas con revestimiento de madera, tejado a dos aguas, tejado de metal y tablilla
Foto de fachada de casa roja y negra nórdica de tamaño medio de dos plantas con revestimiento de madera, tejado a dos aguas, tejado de metal y tablilla
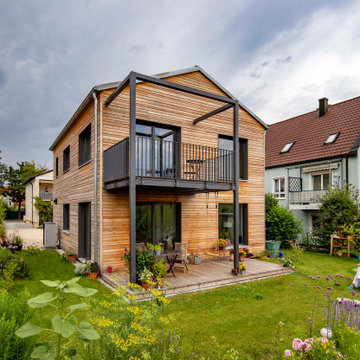
fotot: Michael Voit
Imagen de fachada de casa gris nórdica de dos plantas con revestimiento de madera, tejado a dos aguas, tejado de teja de barro y tablilla
Imagen de fachada de casa gris nórdica de dos plantas con revestimiento de madera, tejado a dos aguas, tejado de teja de barro y tablilla
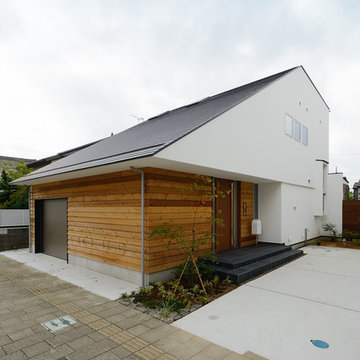
白い塗り壁の外壁を巻き込むようなレッドシダーの下見板の外壁が印象的な玄関廻りの外観。軒の出を無くし、幾何学的なフォルムを意識してデザインしました。前面道路正面にはインナーガレージを配置して愛車を格納できるようにしています。建物としては2階建てですが、道路面に向かって軒を落としていくことで平屋建てのようなファサードに仕上げています。
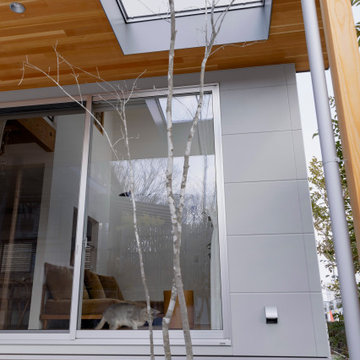
Modelo de fachada de casa gris y gris nórdica pequeña de dos plantas con revestimiento de aglomerado de cemento, tejado de un solo tendido, tejado de metal y tablilla
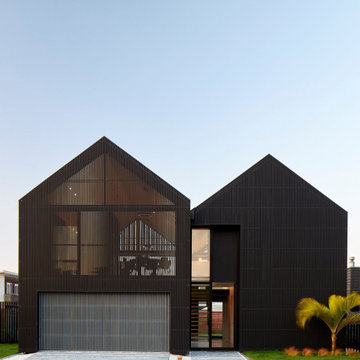
Foto de fachada de casa negra y negra nórdica de tamaño medio de dos plantas con revestimiento de madera, tejado a dos aguas, tejado de metal y tablilla
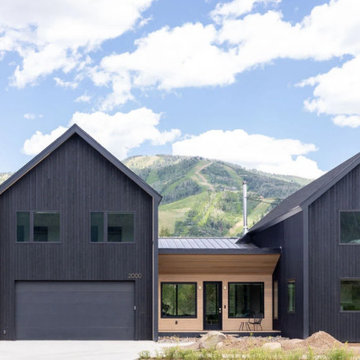
Rocky Mountain Finishes provided the prefinished CVG Hemlock siding and soffit, as well as the wire-brushed pine.
Imagen de fachada de casa negra y negra escandinava grande de dos plantas con revestimiento de madera, tablilla y tejado de teja de madera
Imagen de fachada de casa negra y negra escandinava grande de dos plantas con revestimiento de madera, tablilla y tejado de teja de madera
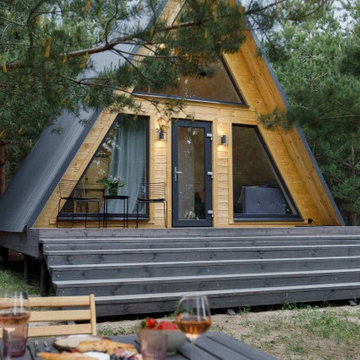
Foto de fachada gris nórdica de dos plantas con tejado a dos aguas, microcasa, tejado de metal, revestimiento de madera y tablilla
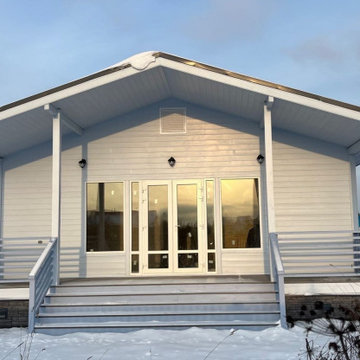
Modelo de fachada de casa gris y marrón nórdica de tamaño medio de una planta con revestimiento de madera, tejado a dos aguas, tejado de teja de madera y tablilla

Single Story ranch house with stucco and wood siding painted black.
Foto de fachada de casa negra y negra escandinava de tamaño medio de una planta con revestimiento de estuco, tejado a dos aguas, tejado de teja de madera y tablilla
Foto de fachada de casa negra y negra escandinava de tamaño medio de una planta con revestimiento de estuco, tejado a dos aguas, tejado de teja de madera y tablilla
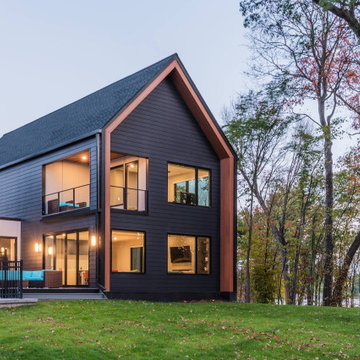
Simple Modern Scandinavian inspired gable home in the woods of Minnesota
Ejemplo de fachada de casa negra y negra escandinava pequeña de dos plantas con revestimientos combinados, tejado a dos aguas, tejado de teja de madera y tablilla
Ejemplo de fachada de casa negra y negra escandinava pequeña de dos plantas con revestimientos combinados, tejado a dos aguas, tejado de teja de madera y tablilla
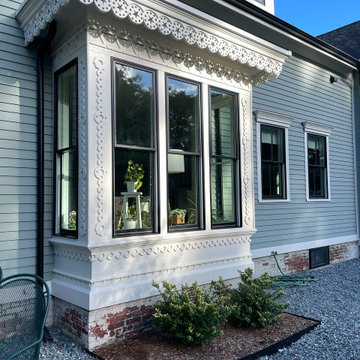
This project for a builder husband and interior-designer wife involved adding onto and restoring the luster of a c. 1883 Carpenter Gothic cottage in Barrington that they had occupied for years while raising their two sons. They were ready to ditch their small tacked-on kitchen that was mostly isolated from the rest of the house, views/daylight, as well as the yard, and replace it with something more generous, brighter, and more open that would improve flow inside and out. They were also eager for a better mudroom, new first-floor 3/4 bath, new basement stair, and a new second-floor master suite above.
The design challenge was to conceive of an addition and renovations that would be in balanced conversation with the original house without dwarfing or competing with it. The new cross-gable addition echoes the original house form, at a somewhat smaller scale and with a simplified more contemporary exterior treatment that is sympathetic to the old house but clearly differentiated from it.
Renovations included the removal of replacement vinyl windows by others and the installation of new Pella black clad windows in the original house, a new dormer in one of the son’s bedrooms, and in the addition. At the first-floor interior intersection between the existing house and the addition, two new large openings enhance flow and access to daylight/view and are outfitted with pairs of salvaged oversized clear-finished wooden barn-slider doors that lend character and visual warmth.
A new exterior deck off the kitchen addition leads to a new enlarged backyard patio that is also accessible from the new full basement directly below the addition.
(Interior fit-out and interior finishes/fixtures by the Owners)
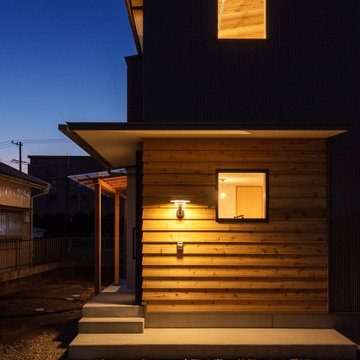
シンプルな総二階のフォルムにレッドシダーの下見板張りの玄関の外壁が映える外観。グレーのガルバリウム鋼板のシャープな外壁の中で玄関ポーチの木部がぬくもりを与えています。屋根は軒の短い片流れ屋根としました。玄関庇は、出入り時に雨に濡れないように構造に鉄骨を仕込み、軒を長く、シャープに仕上げています。
Imagen de fachada de casa gris y negra escandinava pequeña a niveles con revestimiento de madera, tejado de un solo tendido, tejado de metal y tablilla
Imagen de fachada de casa gris y negra escandinava pequeña a niveles con revestimiento de madera, tejado de un solo tendido, tejado de metal y tablilla
146 ideas para fachadas nórdicas con tablilla
1