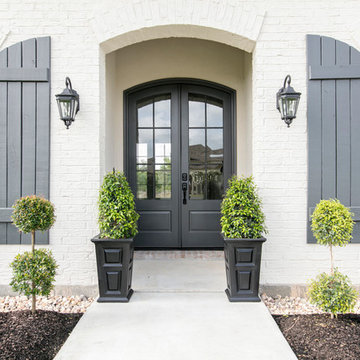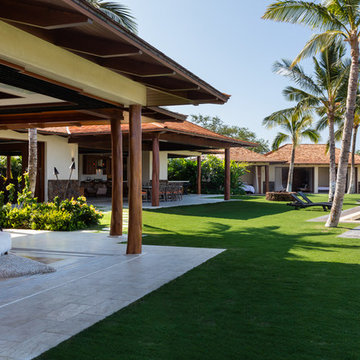95.387 ideas para fachadas beigeS y negras
Filtrar por
Presupuesto
Ordenar por:Popular hoy
1 - 20 de 95.387 fotos
Artículo 1 de 3

10K designed this new construction home for a family of four who relocated to a serene, tranquil, and heavily wooded lot in Shorewood. Careful siting of the home preserves existing trees, is sympathetic to existing topography and drainage of the site, and maximizes views from gathering spaces and bedrooms to the lake. Simple forms with a bold black exterior finish contrast the light and airy interior spaces and finishes. Sublime moments and connections to nature are created through the use of floor to ceiling windows, long axial sight lines through the house, skylights, a breezeway between buildings, and a variety of spaces for work, play, and relaxation.

The artfully designed Boise Passive House is tucked in a mature neighborhood, surrounded by 1930’s bungalows. The architect made sure to insert the modern 2,000 sqft. home with intention and a nod to the charm of the adjacent homes. Its classic profile gleams from days of old while bringing simplicity and design clarity to the façade.
The 3 bed/2.5 bath home is situated on 3 levels, taking full advantage of the otherwise limited lot. Guests are welcomed into the home through a full-lite entry door, providing natural daylighting to the entry and front of the home. The modest living space persists in expanding its borders through large windows and sliding doors throughout the family home. Intelligent planning, thermally-broken aluminum windows, well-sized overhangs, and Selt external window shades work in tandem to keep the home’s interior temps and systems manageable and within the scope of the stringent PHIUS standards.

The front facade is composed of bricks, shiplap timber cladding and James Hardie Scyon Axon cladding, painted in Dulux Blackwood Bay.
Photography: Tess Kelly

Ejemplo de fachada de casa beige tradicional renovada de tamaño medio de una planta con revestimiento de ladrillo, tejado de teja de madera y tejado a cuatro aguas

Side yard view of whole house exterior remodel
Ejemplo de fachada negra retro grande de dos plantas
Ejemplo de fachada negra retro grande de dos plantas

Modelo de fachada de casa negra rústica grande de una planta con revestimiento de madera, tejado de un solo tendido y tejado de metal

Dark window frames provide a sophisticated curb appeal. Added warmth from the wooden front door and fence completes the look for this modern farmhouse. Featuring Milgard® Ultra™ Series | C650 Windows and Patio doors in Black Bean.

Imagen de fachada negra rural de una planta con tejado plano y microcasa

Craftsman style home with Shake Shingles, Hardie Board Siding, and Fypon Tapered Columns.
Ejemplo de fachada de casa beige de estilo americano de tamaño medio de una planta con revestimiento de hormigón, tejado a dos aguas y tejado de teja de madera
Ejemplo de fachada de casa beige de estilo americano de tamaño medio de una planta con revestimiento de hormigón, tejado a dos aguas y tejado de teja de madera

Nedoff Fotography
Foto de fachada de casa negra nórdica grande de dos plantas con revestimiento de madera y tejado de varios materiales
Foto de fachada de casa negra nórdica grande de dos plantas con revestimiento de madera y tejado de varios materiales

Jennifer Hughes Photography
Imagen de fachada negra clásica renovada con revestimiento de ladrillo
Imagen de fachada negra clásica renovada con revestimiento de ladrillo

A spectacular exterior will stand out and reflect the general style of the house. Beautiful house exterior design can be complemented with attractive architectural features.
Unique details can include beautiful landscaping ideas, gorgeous exterior color combinations, outdoor lighting, charming fences, and a spacious porch. These all enhance the beauty of your home’s exterior design and improve its curb appeal.
Whether your home is traditional, modern, or contemporary, exterior design plays a critical role. It allows homeowners to make a great first impression but also add value to their homes.

This post-war, plain bungalow was transformed into a charming cottage with this new exterior detail, which includes a new roof, red shutters, energy-efficient windows, and a beautiful new front porch that matched the roof line. Window boxes with matching corbels were also added to the exterior, along with pleated copper roofing on the large window and side door.
Photo courtesy of Kate Benjamin Photography

Ian Lindsey
Ejemplo de fachada beige tropical grande de una planta con revestimiento de estuco
Ejemplo de fachada beige tropical grande de una planta con revestimiento de estuco

Nathan Schroder Photography
BK Design Studio
Robert Elliott Custom Homes
Diseño de fachada beige y gris tradicional renovada de dos plantas con revestimiento de estuco y tejado de teja de madera
Diseño de fachada beige y gris tradicional renovada de dos plantas con revestimiento de estuco y tejado de teja de madera

Shoot2Sell
Bella Vista Company
This home won the NARI Greater Dallas CotY Award for Entire House $750,001 to $1,000,000 in 2015.
Modelo de fachada beige mediterránea grande de dos plantas con revestimiento de estuco
Modelo de fachada beige mediterránea grande de dos plantas con revestimiento de estuco

Modelo de fachada de casa beige contemporánea grande de dos plantas con revestimiento de vidrio

Mid Century Modern Carport with cathedral ceiling and steel post construction.
Greg Hadley Photography
Modelo de fachada beige clásica pequeña de una planta con revestimiento de ladrillo
Modelo de fachada beige clásica pequeña de una planta con revestimiento de ladrillo
95.387 ideas para fachadas beigeS y negras
1

