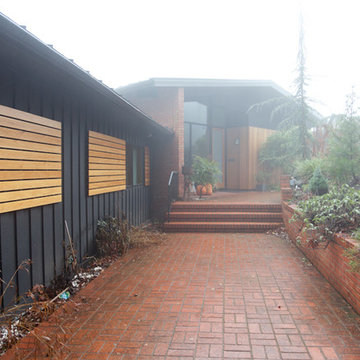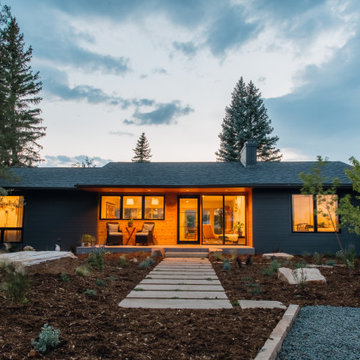306 ideas para fachadas negras retro
Filtrar por
Presupuesto
Ordenar por:Popular hoy
121 - 140 de 306 fotos
Artículo 1 de 3
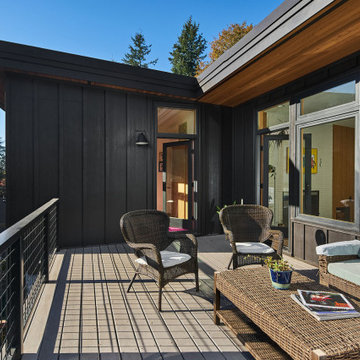
The Portland Heights home of Neil Kelly Company CFO, Dan Watson (and family), gets a modern redesign led by Neil Kelly Portland Design Consultant Michelle Rolens, who has been with the company for nearly 30 years. The project includes an addition, architectural redesign, new siding, windows, paint, and outdoor living spaces.

Nearing completion of the additional 1,000 sqft that we Studio MSL DESIGNED & BUILT for this family.
Foto de fachada de casa negra y blanca vintage grande de una planta con revestimiento de aglomerado de cemento, tejado plano y panel y listón
Foto de fachada de casa negra y blanca vintage grande de una planta con revestimiento de aglomerado de cemento, tejado plano y panel y listón
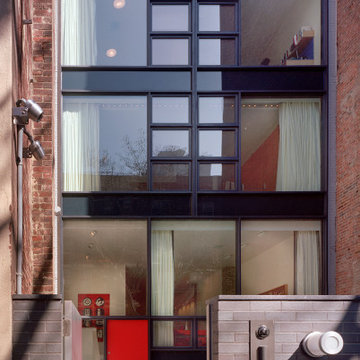
This rare 1950’s glass-fronted townhouse on Manhattan’s Upper East Side underwent a modern renovation to create plentiful space for a family. An additional floor was added to the two-story building, extending the façade vertically while respecting the vocabulary of the original structure. A large, open living area on the first floor leads through to a kitchen overlooking the rear garden. Cantilevered stairs lead to the master bedroom and two children’s rooms on the second floor and continue to a media room and offices above. A large skylight floods the atrium with daylight, illuminating the main level through translucent glass-block floors.
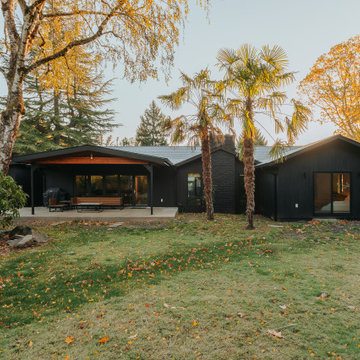
Mid-century Modern exterior.
Imagen de fachada de casa negra y negra retro grande de una planta con tejado a dos aguas
Imagen de fachada de casa negra y negra retro grande de una planta con tejado a dos aguas
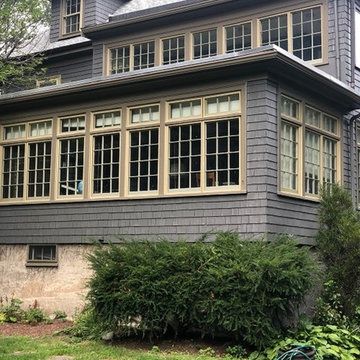
This photo shows the shingle siding, gold trims and white roof with more clarity. You can also see how the stone below the siding still looks very natural and draws the bushes and the house together. The stone, like the wood in previous pictures, compliments the owner’s color choice.
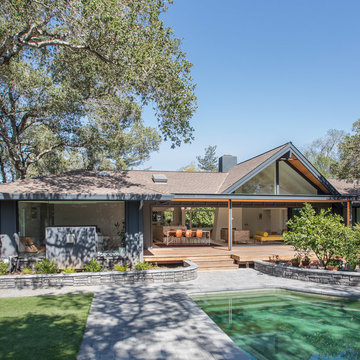
Emily Hagopian Photography
Foto de fachada de casa negra vintage con revestimiento de madera, tejado a cuatro aguas y tejado de teja de madera
Foto de fachada de casa negra vintage con revestimiento de madera, tejado a cuatro aguas y tejado de teja de madera

Diseño de fachada de casa negra retro de tamaño medio de una planta con revestimiento de ladrillo y tejado de un solo tendido
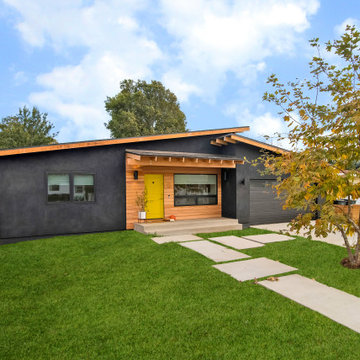
Midcentury remodel
Foto de fachada de casa negra retro de tamaño medio de una planta con revestimiento de madera
Foto de fachada de casa negra retro de tamaño medio de una planta con revestimiento de madera
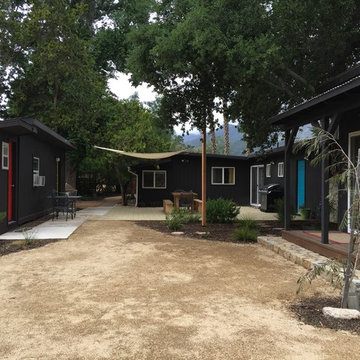
Modelo de fachada negra vintage de tamaño medio de una planta con revestimiento de madera y tejado de un solo tendido
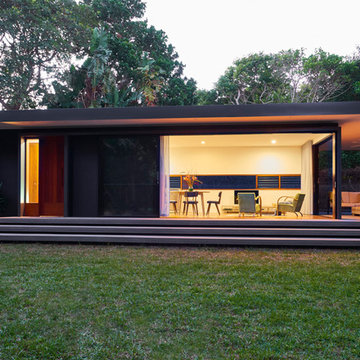
David Taylor
Imagen de fachada negra vintage pequeña de una planta con revestimiento de madera y tejado plano
Imagen de fachada negra vintage pequeña de una planta con revestimiento de madera y tejado plano
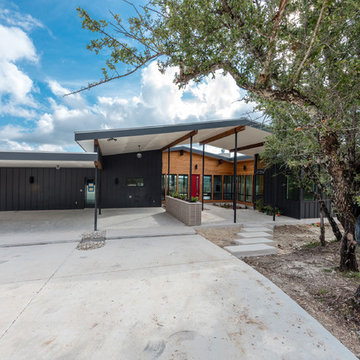
Amy Johnston Harper
Diseño de fachada negra vintage grande de una planta con revestimientos combinados y tejado a dos aguas
Diseño de fachada negra vintage grande de una planta con revestimientos combinados y tejado a dos aguas

South Entry Garden - Bridge House - Fenneville, Michigan - Lake Michigan, Saugutuck, Michigan, Douglas Michigan - HAUS | Architecture For Modern Lifestyles
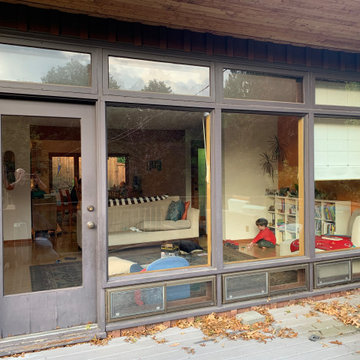
(BEFORE) The Portland Heights home of Neil Kelly Company CFO, Dan Watson (and family), gets a modern redesign led by Neil Kelly Portland Design Consultant Michelle Rolens, who has been with the company for nearly 30 years. The project includes an addition, architectural redesign, new siding, windows, paint, and outdoor living spaces.
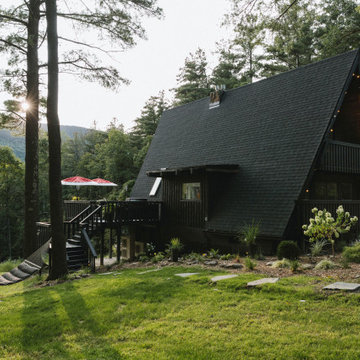
Thinking outside the box
Perched on a hilltop in the Catskills, this sleek 1960s A-frame is right at home among pointed firs and
mountain peaks.
An unfussy, but elegant design with modern shapes, furnishings, and material finishes both softens and enhances the home’s architecture and natural surroundings, bringing light and airiness to every room.
A clever peekaboo aesthetic enlivens many of the home’s new design elements―invisible touches of lucite, accented brass surfaces, oversized mirrors, and windows and glass partitions in the spa bathrooms, which give you all the comfort of a high-end hotel, and the feeling that you’re showering in nature.
Downstairs ample seating and a wet bar―a nod to your parents’ 70s basement―make a perfect space for entertaining. Step outside onto the spacious deck, fire up the grill, and enjoy the gorgeous mountain views.
Stonework, scattered like breadcrumbs around the 5-acre property, leads you to several lounging nooks, where you can stretch out with a book or take a soak in the hot tub.
Every thoughtful detail adds softness and magic to this forest home.
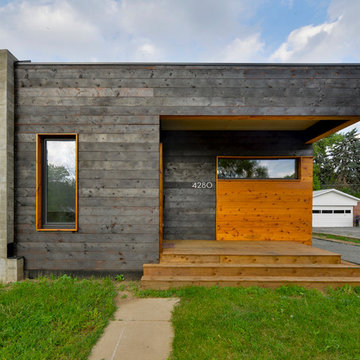
Blu Hartkopp
Ejemplo de fachada negra vintage pequeña de una planta con revestimiento de madera y tejado plano
Ejemplo de fachada negra vintage pequeña de una planta con revestimiento de madera y tejado plano
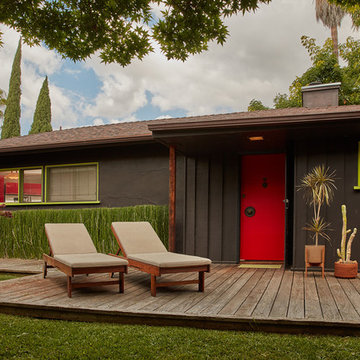
The exterior paint colors, a dark slate with chartreuse accents on the windows, and a crimson door, become the accent colors inside. I also sourced the ipe chaise lounges with custom upholstery, the lemon-lime doormat, and the textured Gainey planter with stand.
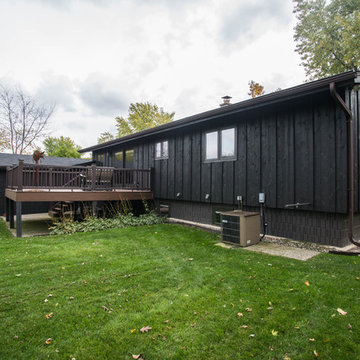
Modelo de fachada de casa negra vintage de una planta con revestimientos combinados
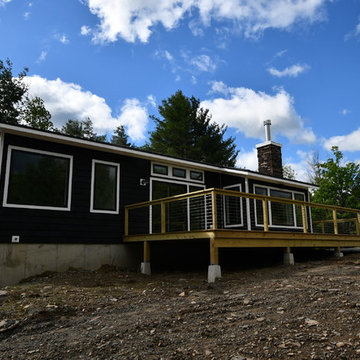
Diseño de fachada de casa negra retro de tamaño medio de una planta con revestimiento de madera, tejado de un solo tendido y tejado de metal
306 ideas para fachadas negras retro
7
