355 ideas para fachadas negras
Filtrar por
Presupuesto
Ordenar por:Popular hoy
81 - 100 de 355 fotos
Artículo 1 de 3
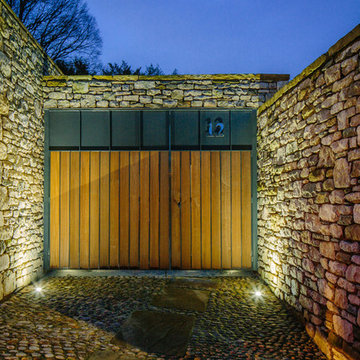
Imagen de fachada negra minimalista grande de dos plantas con revestimiento de piedra y tejado plano
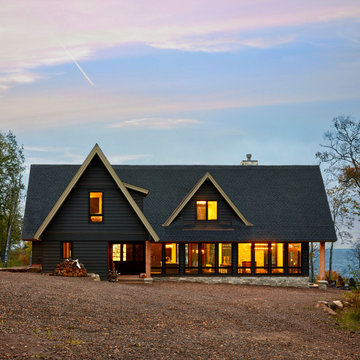
On the shore of Lake Superior near Duluth, Minnesota, sat 16 acres of rugged, unbuilt land: A picturesque site for a new, custom cabin. The design of the cabin aimed to capitalize on the expansive view of Lake Superior and its rocky shoreline and dramatic waves. The key to accomplishing this was the organization of the living spaces (kitchen, dining, and living room). These three spaces are aligned linearly and step down towards Lake Superior giving both expansive views of the horizon and directed views of the rocky shoreline. The second floor contains three bedrooms and a “crow’s nest” loft overlooking the first floor living room and view of Lake Superior.
The dark exterior color was chosen to blend into the surrounding dark trees and to highlight the dramatic limestone chimney. The interior’s smooth, polished surfaces and contrasting natural textures were designed to be a welcoming, refined counterpoint to the rugged landscape.
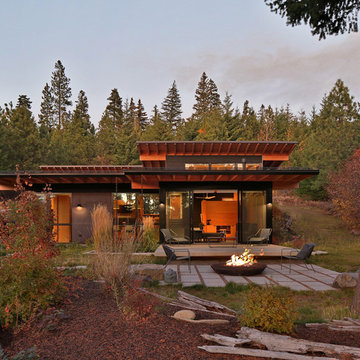
Architect: Studio Zerbey Architecture + Design
Modelo de fachada de casa negra moderna a niveles con revestimientos combinados, tejado de un solo tendido y tejado de metal
Modelo de fachada de casa negra moderna a niveles con revestimientos combinados, tejado de un solo tendido y tejado de metal

The remodelling and extension of a terraced Victorian house in west London. The extension was achieved by using Permitted Development Rights after the previous owner had failed to gain planning consent for a smaller extension. The house was extended at both ground and roof levels.
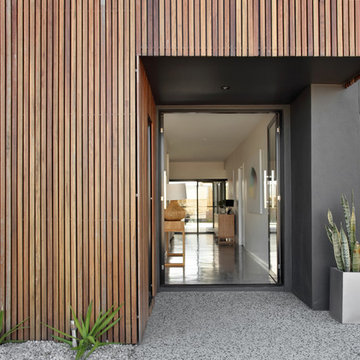
spotted gum timber & Black facade
Imagen de fachada negra minimalista de una planta con revestimiento de madera
Imagen de fachada negra minimalista de una planta con revestimiento de madera
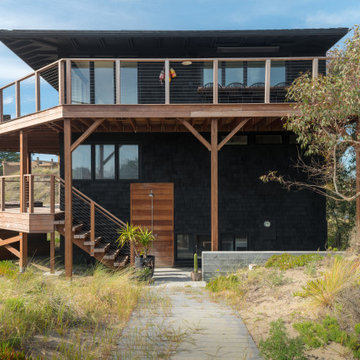
The owners of this beachfront retreat wanted a whole-home remodel. They were looking to revitalize their three-story vacation home with an exterior inspired by Japanese woodcraft and an interior the evokes Scandinavian simplicity. Now, the open kitchen and living room offer an energetic space for the family to congregate while enjoying a 360 degree coastal views.
Built-in bunkbeds for six ensure there’s enough sleeping space for visitors, while the outdoor shower makes it easy for beachgoers to rinse off before hitting the deckside hot tub. It was a joy to help make this vision a reality!
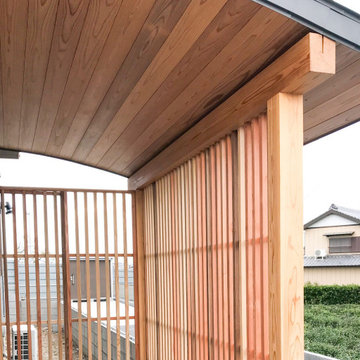
【TREE of LIFE】むくり屋根の家・外観
Modelo de fachada de casa negra de una planta con revestimientos combinados, tejado a dos aguas y tejado de teja de barro
Modelo de fachada de casa negra de una planta con revestimientos combinados, tejado a dos aguas y tejado de teja de barro
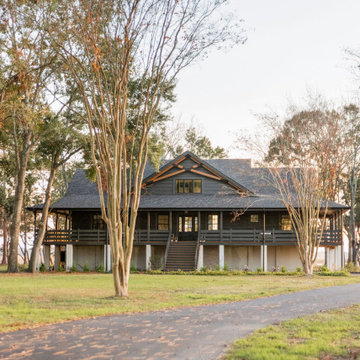
Foto de fachada de casa negra campestre de dos plantas con revestimiento de madera, tejado a dos aguas y tejado de teja de madera
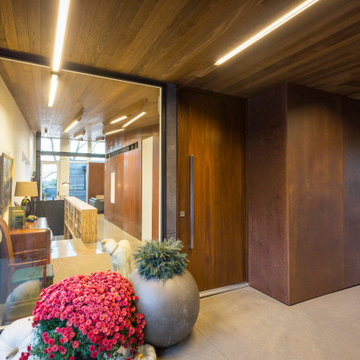
Imagen de fachada de casa negra moderna de dos plantas con revestimiento de ladrillo y techo de mariposa
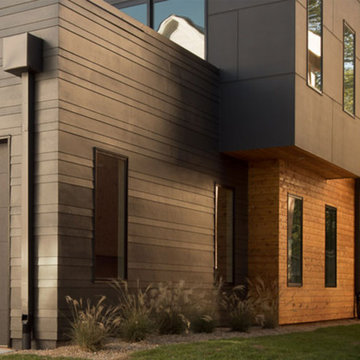
Side View.
Home designed by Hollman Cortes
ATLCAD Architectural Services.
Foto de fachada de casa negra moderna de tamaño medio de dos plantas con revestimientos combinados, tejado plano y tejado de varios materiales
Foto de fachada de casa negra moderna de tamaño medio de dos plantas con revestimientos combinados, tejado plano y tejado de varios materiales
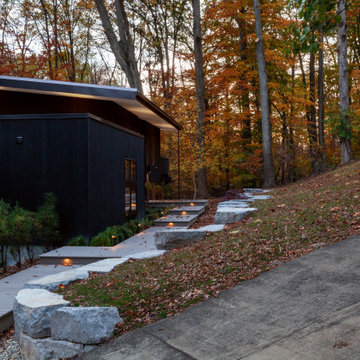
Existing 1970s cottage transformed into modern lodge - view from access drive - HLODGE - Unionville, IN - Lake Lemon - HAUS | Architecture For Modern Lifestyles (architect + photographer) - WERK | Building Modern (builder)
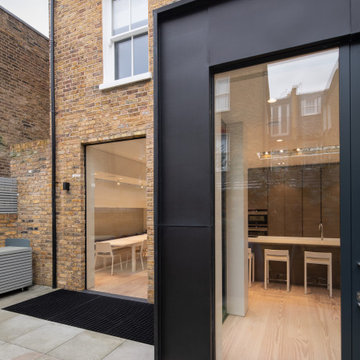
Rear extension to Victorian terrace house
Imagen de fachada de casa bifamiliar negra contemporánea grande con revestimiento de metal y panel y listón
Imagen de fachada de casa bifamiliar negra contemporánea grande con revestimiento de metal y panel y listón
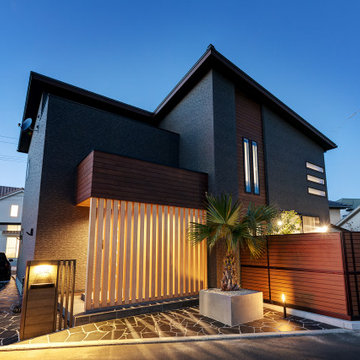
Foto de fachada de casa negra de estilo zen de dos plantas con tejado de teja de madera
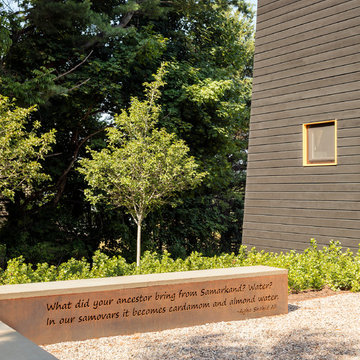
Irvin Serrano
Imagen de fachada de casa negra tradicional renovada de una planta con tejado de un solo tendido y revestimiento de madera
Imagen de fachada de casa negra tradicional renovada de una planta con tejado de un solo tendido y revestimiento de madera
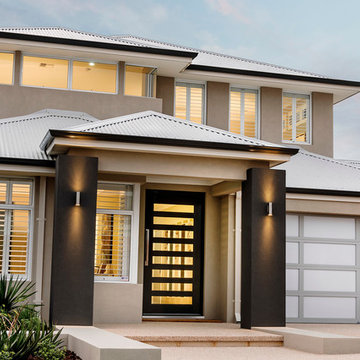
D-Max Photography
Modelo de fachada negra moderna de tamaño medio de dos plantas con revestimiento de hormigón y tejado a cuatro aguas
Modelo de fachada negra moderna de tamaño medio de dos plantas con revestimiento de hormigón y tejado a cuatro aguas
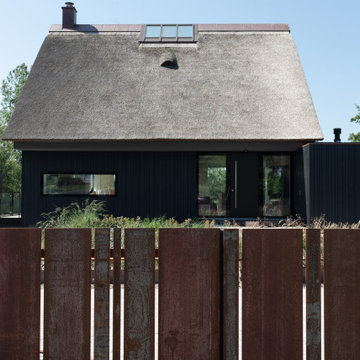
Haus mit Reetdach und Metallzaun
Modelo de fachada de casa negra y gris nórdica pequeña de una planta con revestimiento de madera y tejado a dos aguas
Modelo de fachada de casa negra y gris nórdica pequeña de una planta con revestimiento de madera y tejado a dos aguas
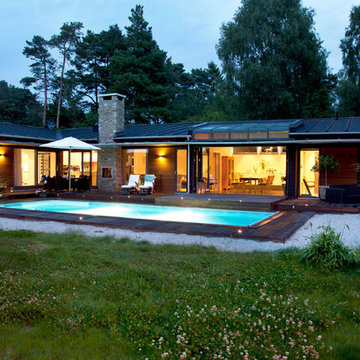
Foto:Ulla Bärg
Modelo de fachada de casa negra moderna de una planta con revestimiento de madera y tablilla
Modelo de fachada de casa negra moderna de una planta con revestimiento de madera y tablilla
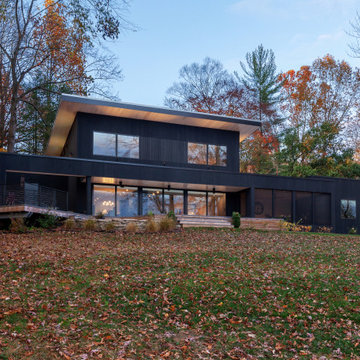
Lakeside view of major renovation project at Lake Lemon in Unionville, IN - HAUS | Architecture For Modern Lifestyles - Christopher Short - Derek Mills - WERK | Building Modern
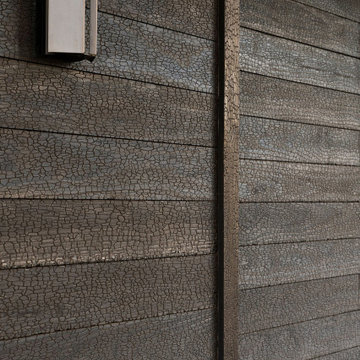
Garage Barn - Shou-Sugi-Ban siding
--
Location: Santa Ynez, CA // Type: Remodel & New Construction // Architect: Salt Architect // Designer: Rita Chan Interiors // Lanscape: Bosky // #RanchoRefugioSY
---
Featured in Sunset, Domino, Remodelista, Modern Luxury Interiors
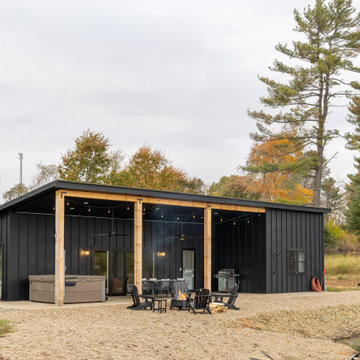
Meet Aristolath. Revolutionary board and batten for a world of possibilities.
Board and batten is one of the hottest style effects going, from wall accents to entire homesteads. Our innovative approach features a totally independent component design allowing ultimate style exploration and easy panel replacement in the case of damage.
355 ideas para fachadas negras
5