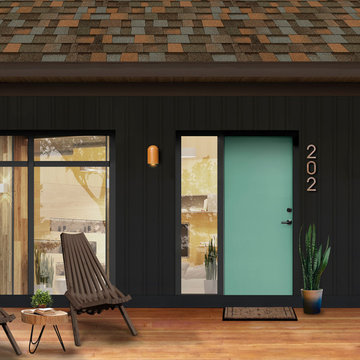356 ideas para fachadas negras
Filtrar por
Presupuesto
Ordenar por:Popular hoy
61 - 80 de 356 fotos
Artículo 1 de 3
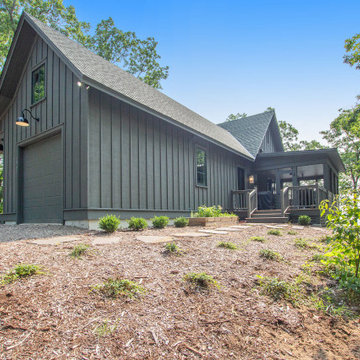
Side of the house with a screened in porch.
Modelo de fachada de casa negra rural con revestimiento de madera, tejado a dos aguas, tejado de teja de madera y panel y listón
Modelo de fachada de casa negra rural con revestimiento de madera, tejado a dos aguas, tejado de teja de madera y panel y listón
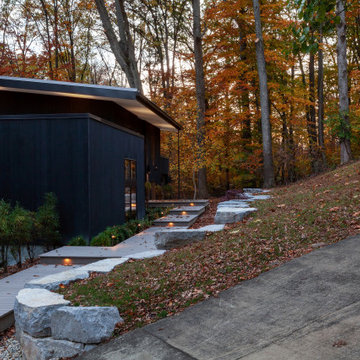
Driveway view of major renovation project at Lake Lemon in Unionville, IN - HAUS | Architecture For Modern Lifestyles - Christopher Short - Derek Mills - WERK | Building Modern
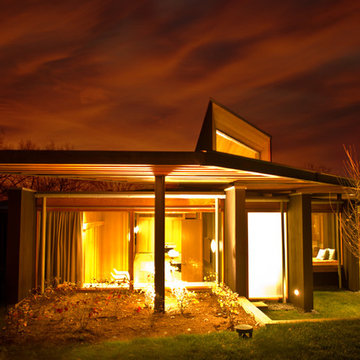
Tony Matula
Foto de fachada negra minimalista grande de una planta con revestimiento de madera
Foto de fachada negra minimalista grande de una planta con revestimiento de madera
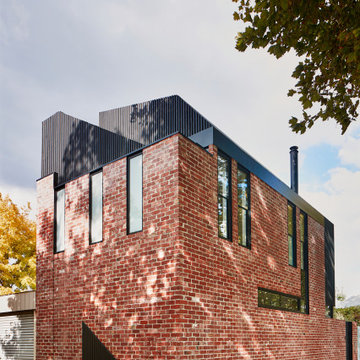
Contrast charred black timber battens with heritage brick and concealed roof deck!
Foto de fachada de casa pareada negra y negra urbana grande de dos plantas con revestimiento de ladrillo y panel y listón
Foto de fachada de casa pareada negra y negra urbana grande de dos plantas con revestimiento de ladrillo y panel y listón

Exterior of this modern country ranch home in the forests of the Catskill mountains. Black clapboard siding and huge picture windows.
Diseño de fachada negra retro de tamaño medio de una planta con revestimiento de madera y tejado de un solo tendido
Diseño de fachada negra retro de tamaño medio de una planta con revestimiento de madera y tejado de un solo tendido
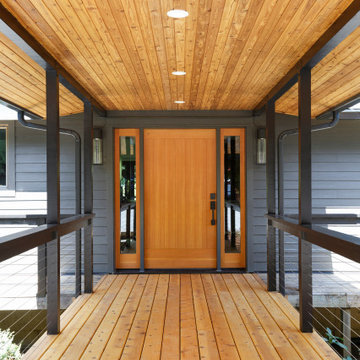
While the majority of APD designs are created to meet the specific and unique needs of the client, this whole home remodel was completed in partnership with Black Sheep Construction as a high end house flip. From space planning to cabinet design, finishes to fixtures, appliances to plumbing, cabinet finish to hardware, paint to stone, siding to roofing; Amy created a design plan within the contractor’s remodel budget focusing on the details that would be important to the future home owner. What was a single story house that had fallen out of repair became a stunning Pacific Northwest modern lodge nestled in the woods!
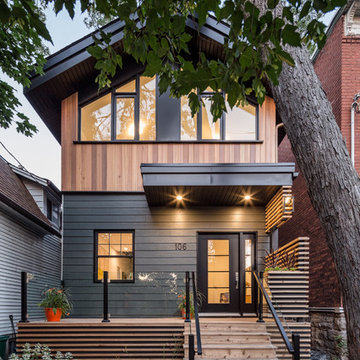
Project designed by Houry Avedissian of HA² Architectural Design and build by RND Construction. Photography by JVLphoto
Modelo de fachada negra minimalista de tamaño medio de dos plantas con revestimiento de madera
Modelo de fachada negra minimalista de tamaño medio de dos plantas con revestimiento de madera
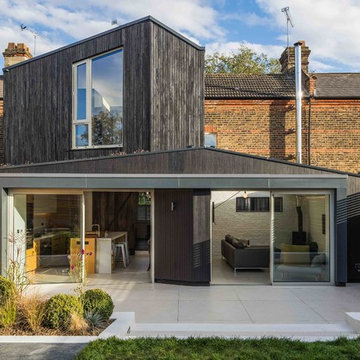
Imagen de fachada de casa negra clásica renovada a niveles con revestimiento de madera y tejado a dos aguas

Dieses Wohnhaus ist eines von insgesamt 3 Einzelhäusern die nun im Allgäu fertiggestellt wurden.
Unsere Architekten achteten besonders darauf, die lokalen Bedingungen neu zu interpretieren.
Da es sich bei dem Vorhaben um die Umgestaltung eines ganzen landwirtschaftlichen Anwesens handelte, ist es durch viel Fingerspitzengefühl gelungen, eine Alternative zum Leerstand auf dem Dorf aufzuzeigen.
Durch die Verbindung von Sanierung, Teilabriss und überlegten Neubaukonzepten hat diese Projekt für uns einen Modellcharakter.
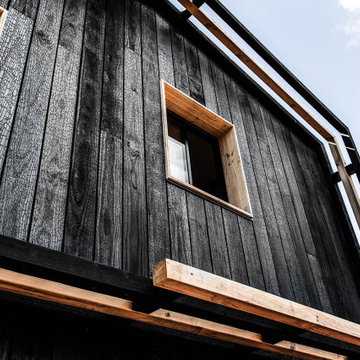
Modelo de fachada de casa negra y negra moderna de dos plantas con revestimiento de madera y tejado de metal
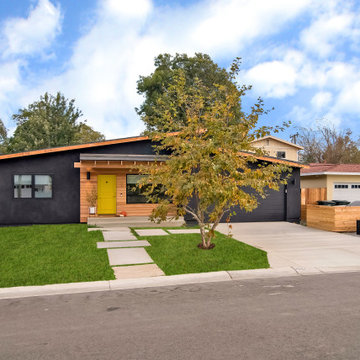
Midcentury remodel
Diseño de fachada de casa negra retro de tamaño medio de una planta con revestimiento de madera
Diseño de fachada de casa negra retro de tamaño medio de una planta con revestimiento de madera
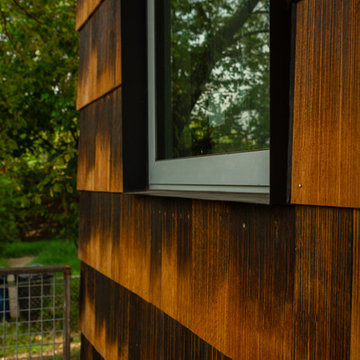
Careful use of intriguing materials and expansive daylighting create a warm, yet modern structure. Investigations in traditional material treatments leads to a blending, artfully-textured experience. Truly modern and clearly organized spaces become inviting, through this process.
East Austin, Texas.
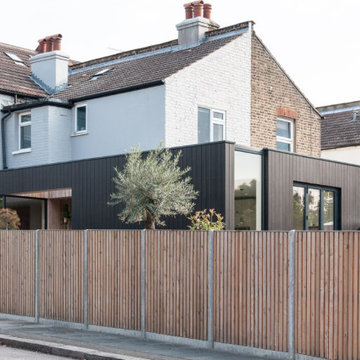
Rear and Side Facade with concrete built in seating and stairs
Foto de fachada de casa bifamiliar negra contemporánea de tamaño medio de una planta con revestimiento de madera, tejado plano y tejado de varios materiales
Foto de fachada de casa bifamiliar negra contemporánea de tamaño medio de una planta con revestimiento de madera, tejado plano y tejado de varios materiales
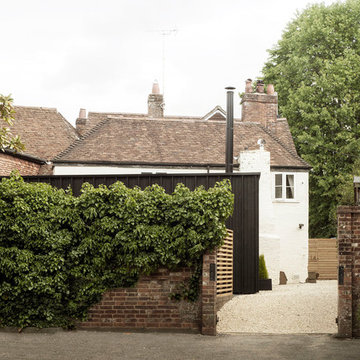
Photography by Richard Chivers https://www.rchivers.co.uk/
Marshall House is an extension to a Grade II listed dwelling in the village of Twyford, near Winchester, Hampshire. The original house dates from the 17th Century, although it had been remodelled and extended during the late 18th Century.
The clients contacted us to explore the potential to extend their home in order to suit their growing family and active lifestyle. Due to the constraints of living in a listed building, they were unsure as to what development possibilities were available. The brief was to replace an existing lean-to and 20th century conservatory with a new extension in a modern, contemporary approach. The design was developed in close consultation with the local authority as well as their historic environment department, in order to respect the existing property and work to achieve a positive planning outcome.
Like many older buildings, the dwelling had been adjusted here and there, and updated at numerous points over time. The interior of the existing property has a charm and a character - in part down to the age of the property, various bits of work over time and the wear and tear of the collective history of its past occupants. These spaces are dark, dimly lit and cosy. They have low ceilings, small windows, little cubby holes and odd corners. Walls are not parallel or perpendicular, there are steps up and down and places where you must watch not to bang your head.
The extension is accessed via a small link portion that provides a clear distinction between the old and new structures. The initial concept is centred on the idea of contrasts. The link aims to have the effect of walking through a portal into a seemingly different dwelling, that is modern, bright, light and airy with clean lines and white walls. However, complementary aspects are also incorporated, such as the strategic placement of windows and roof lights in order to cast light over walls and corners to create little nooks and private views. The overall form of the extension is informed by the awkward shape and uses of the site, resulting in the walls not being parallel in plan and splaying out at different irregular angles.
Externally, timber larch cladding is used as the primary material. This is painted black with a heavy duty barn paint, that is both long lasting and cost effective. The black finish of the extension contrasts with the white painted brickwork at the rear and side of the original house. The external colour palette of both structures is in opposition to the reality of the interior spaces. Although timber cladding is a fairly standard, commonplace material, visual depth and distinction has been created through the articulation of the boards. The inclusion of timber fins changes the way shadows are cast across the external surface during the day. Whilst at night, these are illuminated by external lighting.
A secondary entrance to the house is provided through a concealed door that is finished to match the profile of the cladding. This opens to a boot/utility room, from which a new shower room can be accessed, before proceeding to the new open plan living space and dining area.
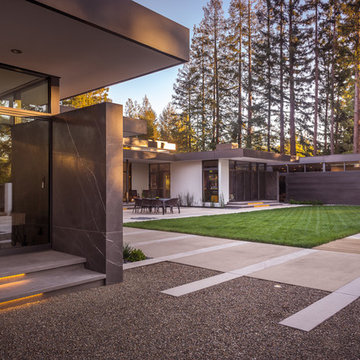
Atherton has many large substantial homes - our clients purchased an existing home on a one acre flag-shaped lot and asked us to design a new dream home for them. The result is a new 7,000 square foot four-building complex consisting of the main house, six-car garage with two car lifts, pool house with a full one bedroom residence inside, and a separate home office /work out gym studio building. A fifty-foot swimming pool was also created with fully landscaped yards.
Given the rectangular shape of the lot, it was decided to angle the house to incoming visitors slightly so as to more dramatically present itself. The house became a classic u-shaped home but Feng Shui design principals were employed directing the placement of the pool house to better contain the energy flow on the site. The main house entry door is then aligned with a special Japanese red maple at the end of a long visual axis at the rear of the site. These angles and alignments set up everything else about the house design and layout, and views from various rooms allow you to see into virtually every space tracking movements of others in the home.
The residence is simply divided into two wings of public use, kitchen and family room, and the other wing of bedrooms, connected by the living and dining great room. Function drove the exterior form of windows and solid walls with a line of clerestory windows which bring light into the middle of the large home. Extensive sun shadow studies with 3D tree modeling led to the unorthodox placement of the pool to the north of the home, but tree shadow tracking showed this to be the sunniest area during the entire year.
Sustainable measures included a full 7.1kW solar photovoltaic array technically making the house off the grid, and arranged so that no panels are visible from the property. A large 16,000 gallon rainwater catchment system consisting of tanks buried below grade was installed. The home is California GreenPoint rated and also features sealed roof soffits and a sealed crawlspace without the usual venting. A whole house computer automation system with server room was installed as well. Heating and cooling utilize hot water radiant heated concrete and wood floors supplemented by heat pump generated heating and cooling.
A compound of buildings created to form balanced relationships between each other, this home is about circulation, light and a balance of form and function.
Photo by John Sutton Photography.
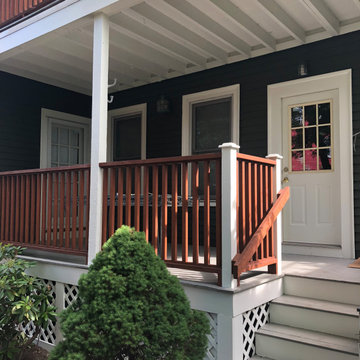
This photo gives you an even better look at how the siding, trim, and accent color choices harmonize and work off each other. The brown railings add a touch of earth color which works well with the nearby shrubs. The white which on the doors, window trims and latticework, adds a bright contrast to the darker color of the sidings. When painting latticework where plants are close by, we use drop cloths to protect them, when called for.
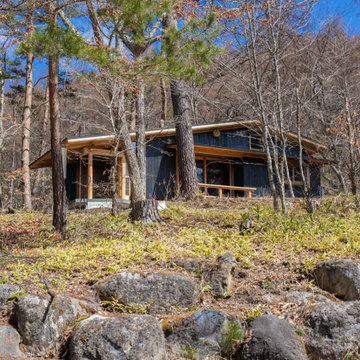
Diseño de fachada de casa negra y negra asiática pequeña de una planta con revestimiento de madera, tejado a dos aguas, tejado de metal y panel y listón
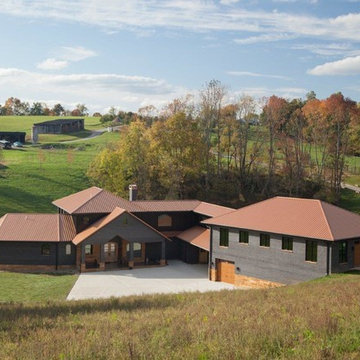
Foto de fachada negra clásica renovada extra grande de tres plantas con revestimiento de ladrillo
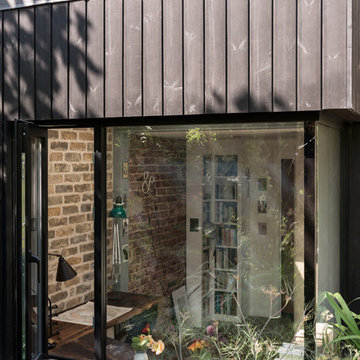
French + Tye
Diseño de fachada negra actual con revestimiento de madera y panel y listón
Diseño de fachada negra actual con revestimiento de madera y panel y listón
356 ideas para fachadas negras
4
