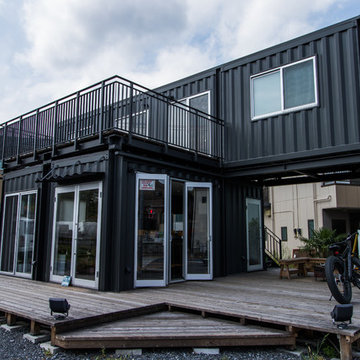356 ideas para fachadas negras
Filtrar por
Presupuesto
Ordenar por:Popular hoy
21 - 40 de 356 fotos
Artículo 1 de 3
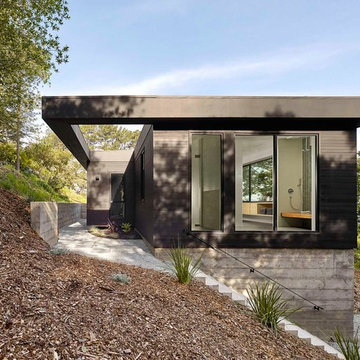
Cesar Rubio Photography
Ejemplo de fachada de casa negra actual de tamaño medio de una planta con tejado plano y revestimiento de madera
Ejemplo de fachada de casa negra actual de tamaño medio de una planta con tejado plano y revestimiento de madera

The compact subdued cabin nestled under a lush second-growth forest overlooking Lake Rosegir. Built over an existing foundation, the new building is just over 800 square feet. Early design discussions focused on creating a compact, structure that was simple, unimposing, and efficient. Hidden in the foliage clad in dark stained cedar, the house welcomes light inside even on the grayest days. A deck sheltered under 100 yr old cedars is a perfect place to watch the water.
Project Team | Lindal Home
Architectural Designer | OTO Design
General Contractor | Love and sons
Photography | Patrick
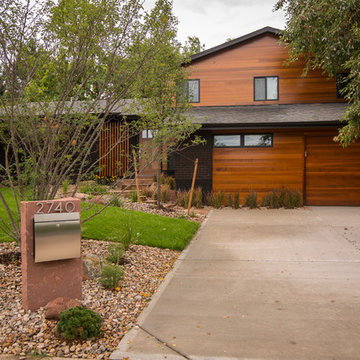
Imagen de fachada de casa negra vintage de tamaño medio de dos plantas con revestimiento de madera, tejado a dos aguas y tejado de teja de madera
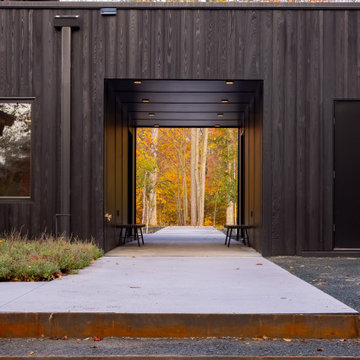
this Breezeway between the garage and house forms a portal framing natural views
Modelo de fachada de casa negra rústica con revestimiento de madera, tejado plano y panel y listón
Modelo de fachada de casa negra rústica con revestimiento de madera, tejado plano y panel y listón
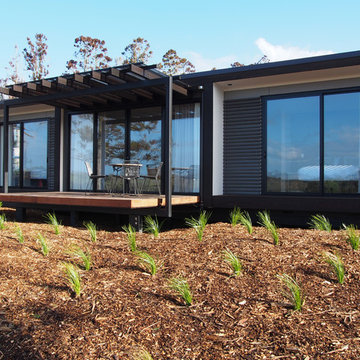
Modelo de fachada de casa negra contemporánea de una planta con revestimientos combinados y tejado plano
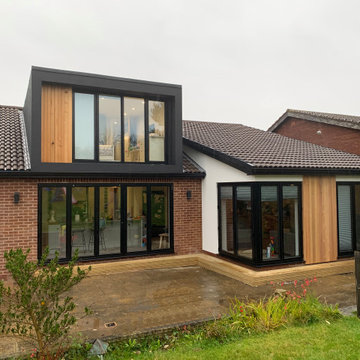
A loft conversion, external modernisation and internal renovation to an existing bungalow in Dronfield, Derbyshire.
The project sought to create a modern and contemporary dormer to the rear together with new bi folding doors below to create a two storey element to the design. A larger corner glazed unit and separate full height screen have been introduced within an existing rear off shot and the dwelling has been clad with timber and render to compliment the existing brickwork whilst modernising the overall appearance.
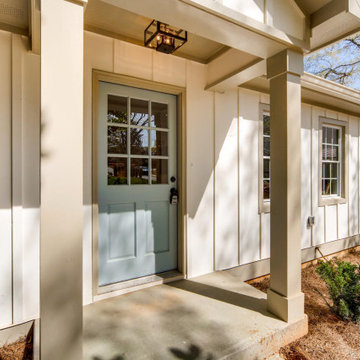
Ejemplo de fachada de casa negra campestre de tamaño medio de una planta con tejado de teja de madera
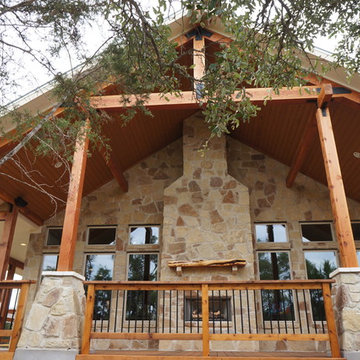
Foto de fachada negra de estilo de casa de campo grande de una planta con revestimiento de piedra y tejado a doble faldón
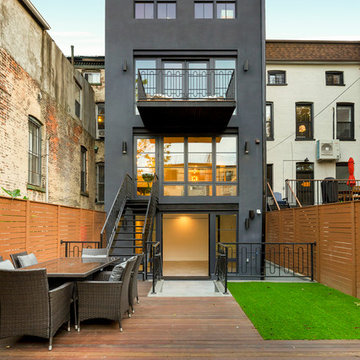
On this project, Gallery KBNY undertook one of our biggest home renovations to date. The project was a complete overhaul and gut renovation of a Brooklyn brownstone, standing four-stories in the heart of Bed-Stuy, that involved touching every square inch of the entire space.
The owner of this property, a real estate developer who was looking for an all-inclusive firm to handle the entire process, hired Gallery and tasked us with creating an owner’s quadplex with a separate garden studio apartment as a rental unit.
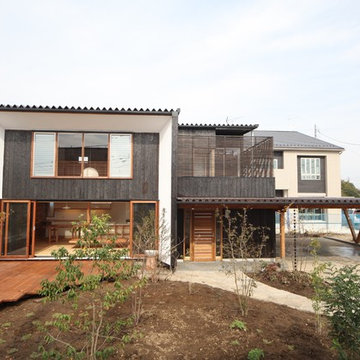
焼き杉と木製ルーバーの外観。
オープンの駐車場から雨にぬれずに、
玄関へ行く事が出来ます。
外構工事も 弊社設計施工。
Ejemplo de fachada de casa negra de estilo zen pequeña de dos plantas con revestimiento de madera, tejado de un solo tendido y tejado de metal
Ejemplo de fachada de casa negra de estilo zen pequeña de dos plantas con revestimiento de madera, tejado de un solo tendido y tejado de metal

Imagen de fachada de casa negra rústica de una planta con revestimiento de madera, tejado a dos aguas y tablilla

Northeast Elevation reveals private deck, dog run, and entry porch overlooking Pier Cove Valley to the north - Bridge House - Fenneville, Michigan - Lake Michigan, Saugutuck, Michigan, Douglas Michigan - HAUS | Architecture For Modern Lifestyles
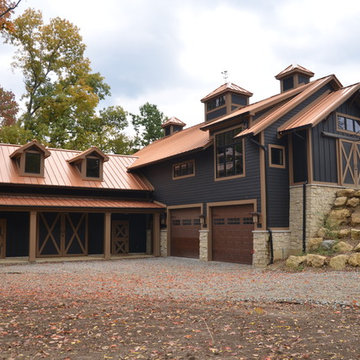
Imagen de fachada negra tradicional grande de dos plantas con tejado a dos aguas

Imagen de fachada de casa negra actual de tamaño medio de dos plantas con tejado plano
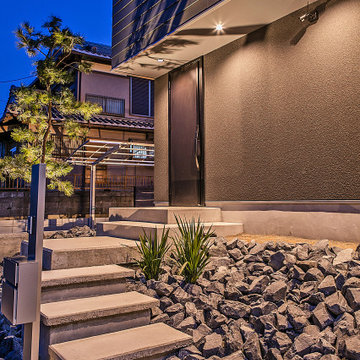
高低差のある土地に武骨な石で土留めをし、メインツリーには山採りの松の木を。
建物のブラックなイメージに合わせ、石の色も選定しました。
松の木は玄関に向かう来客を迎えてくれているようです。
Foto de fachada de casa negra contemporánea de dos plantas con revestimiento de metal, tejado de un solo tendido y tejado de metal
Foto de fachada de casa negra contemporánea de dos plantas con revestimiento de metal, tejado de un solo tendido y tejado de metal
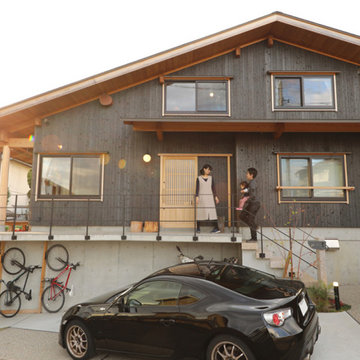
気持ちの良い窓のある家
Imagen de fachada de casa negra de estilo zen de tamaño medio de dos plantas con revestimiento de madera, tejado a dos aguas y tejado de metal
Imagen de fachada de casa negra de estilo zen de tamaño medio de dos plantas con revestimiento de madera, tejado a dos aguas y tejado de metal
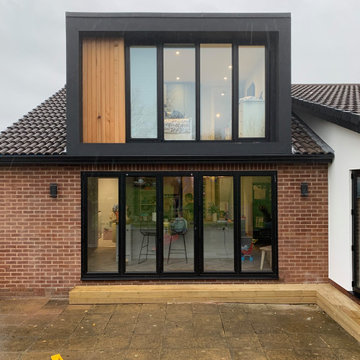
The dormer was framed with a projecting render surround, painted black to compliment the glazing whilst care was taken to line the vertical elements of the bi-folding doors at ground floor through with the glazing to the first floor bedroom.
The "blank" panel to the left hand side of the dormer is clad with cedar boarding to tie in with the cladding used on the ground floor aspect adjacent.
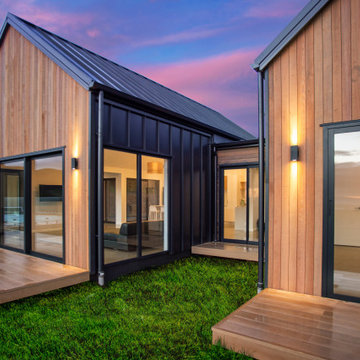
Designed to sit in a good position to take in the vast landscape scenery of the Thames area.
Ejemplo de fachada de casa negra minimalista de tamaño medio de una planta con revestimiento de metal y tejado de metal
Ejemplo de fachada de casa negra minimalista de tamaño medio de una planta con revestimiento de metal y tejado de metal
356 ideas para fachadas negras
2

