836 ideas para fachadas negras con tejado de teja de madera
Filtrar por
Presupuesto
Ordenar por:Popular hoy
21 - 40 de 836 fotos

Diseño de fachada de casa bifamiliar negra minimalista pequeña de una planta con revestimiento de estuco, tejado a dos aguas y tejado de teja de madera

MAKING A STATEMENT sited on EXPANSIVE Nichols Hills lot. Worth the wait...STUNNING MASTERPIECE by Sudderth Design. ULTIMATE in LUXURY features oak hardwoods throughout, HIGH STYLE quartz and marble counters, catering kitchen, Statement gas fireplace, wine room, floor to ceiling windows, cutting-edge fixtures, ample storage, and more! Living space was made to entertain. Kitchen adjacent to spacious living leaves nothing missed...built in hutch, Top of the line appliances, pantry wall, & spacious island. Sliding doors lead to outdoor oasis. Private outdoor space complete w/pool, kitchen, fireplace, huge covered patio, & bath. Sudderth hits it home w/the master suite. Forward thinking master bedroom is simply SEXY! EXPERIENCE the master bath w/HUGE walk-in closet, built-ins galore, & laundry. Well thought out 2nd level features: OVERSIZED game room, 2 bed, 2bth, 1 half bth, Large walk-in heated & cooled storage, & laundry. A HOME WORTH DREAMING ABOUT.
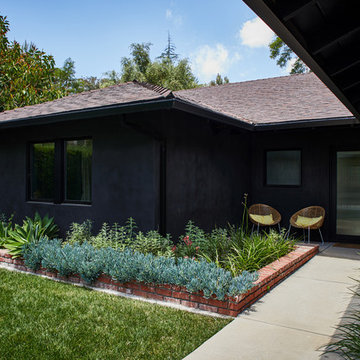
Exterior entry
Landscape design by Meg Rushing Coffee
Photo by Dan Arnold
Foto de fachada de casa negra escandinava de tamaño medio de una planta con revestimiento de estuco, tejado a cuatro aguas y tejado de teja de madera
Foto de fachada de casa negra escandinava de tamaño medio de una planta con revestimiento de estuco, tejado a cuatro aguas y tejado de teja de madera

Modelo de fachada de casa negra escandinava pequeña de una planta con revestimiento de madera, tejado a dos aguas y tejado de teja de madera

Modern Rustic Swan Valley home combines rock with thick mortar lines, black siding, soffit and fascia, and wood beams with copper lighting.
Diseño de fachada de casa negra y negra tradicional renovada grande con revestimiento de aglomerado de cemento, tejado a dos aguas, tejado de teja de madera y panel y listón
Diseño de fachada de casa negra y negra tradicional renovada grande con revestimiento de aglomerado de cemento, tejado a dos aguas, tejado de teja de madera y panel y listón
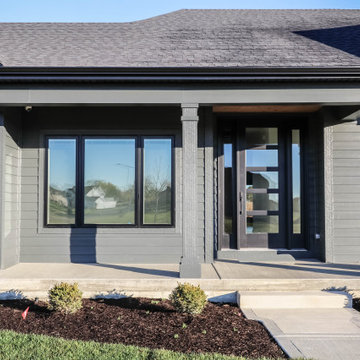
Diseño de fachada de casa negra y negra moderna de una planta con revestimiento de aglomerado de cemento, tejado de teja de madera y panel y listón
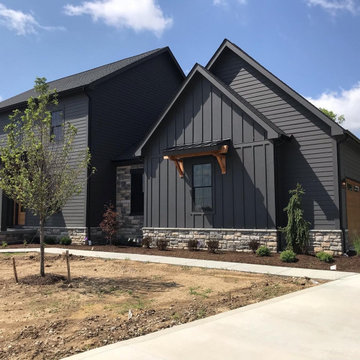
Foto de fachada de casa negra y negra campestre de tamaño medio de dos plantas con revestimiento de aglomerado de cemento, tejado de teja de madera y panel y listón
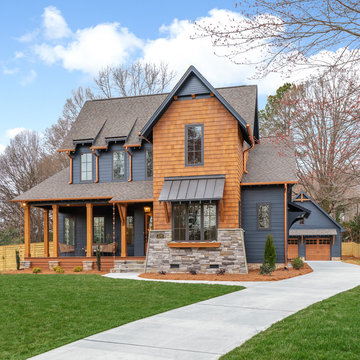
Modelo de fachada de casa negra de estilo de casa de campo grande de dos plantas con revestimientos combinados, tejado a dos aguas y tejado de teja de madera

Foto de fachada de casa negra y gris contemporánea de tamaño medio de tres plantas con revestimientos combinados, tejado a dos aguas y tejado de teja de madera
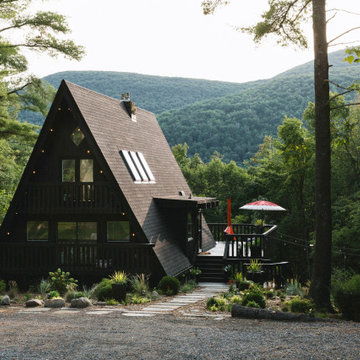
Thinking outside the box
Perched on a hilltop in the Catskills, this sleek 1960s A-frame is right at home among pointed firs and
mountain peaks.
An unfussy, but elegant design with modern shapes, furnishings, and material finishes both softens and enhances the home’s architecture and natural surroundings, bringing light and airiness to every room.
A clever peekaboo aesthetic enlivens many of the home’s new design elements―invisible touches of lucite, accented brass surfaces, oversized mirrors, and windows and glass partitions in the spa bathrooms, which give you all the comfort of a high-end hotel, and the feeling that you’re showering in nature.
Downstairs ample seating and a wet bar―a nod to your parents’ 70s basement―make a perfect space for entertaining. Step outside onto the spacious deck, fire up the grill, and enjoy the gorgeous mountain views.
Stonework, scattered like breadcrumbs around the 5-acre property, leads you to several lounging nooks, where you can stretch out with a book or take a soak in the hot tub.
Every thoughtful detail adds softness and magic to this forest home.
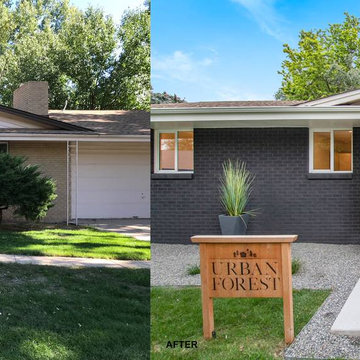
Foto de fachada de casa negra vintage de tamaño medio de dos plantas con revestimiento de ladrillo, tejado a dos aguas y tejado de teja de madera

Lauren Smyth designs over 80 spec homes a year for Alturas Homes! Last year, the time came to design a home for herself. Having trusted Kentwood for many years in Alturas Homes builder communities, Lauren knew that Brushed Oak Whisker from the Plateau Collection was the floor for her!
She calls the look of her home ‘Ski Mod Minimalist’. Clean lines and a modern aesthetic characterizes Lauren's design style, while channeling the wild of the mountains and the rivers surrounding her hometown of Boise.
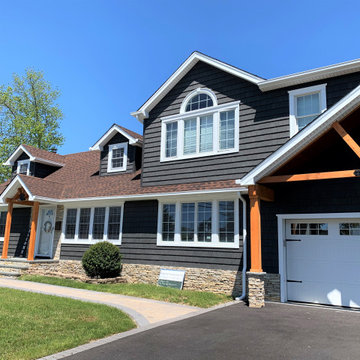
Diseño de fachada de casa negra de estilo americano grande de dos plantas con revestimiento de vinilo, tejado a dos aguas y tejado de teja de madera
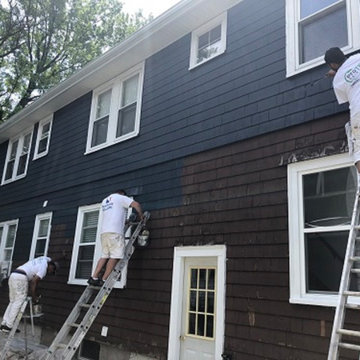
Another shot of the ProTEK painters hard at work. From this angle you get an even better idea of the difference the new black color makes to the house. On the right-hand side, just above the window, you can see some damage/weathering to the wall. The team will finish these repairs, with methods and material appropriate to the damage and siding type, before painting the area. This ensures the paint adheres to the wall.
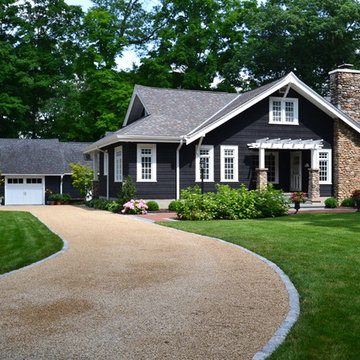
Bill Ripley
Imagen de fachada de casa negra de estilo americano grande de una planta con revestimiento de madera, tejado a dos aguas y tejado de teja de madera
Imagen de fachada de casa negra de estilo americano grande de una planta con revestimiento de madera, tejado a dos aguas y tejado de teja de madera
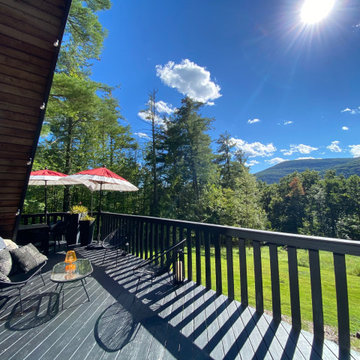
Thinking outside the box
Perched on a hilltop in the Catskills, this sleek 1960s A-frame is right at home among pointed firs and
mountain peaks.
An unfussy, but elegant design with modern shapes, furnishings, and material finishes both softens and enhances the home’s architecture and natural surroundings, bringing light and airiness to every room.
A clever peekaboo aesthetic enlivens many of the home’s new design elements―invisible touches of lucite, accented brass surfaces, oversized mirrors, and windows and glass partitions in the spa bathrooms, which give you all the comfort of a high-end hotel, and the feeling that you’re showering in nature.
Downstairs ample seating and a wet bar―a nod to your parents’ 70s basement―make a perfect space for entertaining. Step outside onto the spacious deck, fire up the grill, and enjoy the gorgeous mountain views.
Stonework, scattered like breadcrumbs around the 5-acre property, leads you to several lounging nooks, where you can stretch out with a book or take a soak in the hot tub.
Every thoughtful detail adds softness and magic to this forest home.

The project’s goal is to introduce more affordable contemporary homes for Triangle Area housing. This 1,800 SF modern ranch-style residence takes its shape from the archetypal gable form and helps to integrate itself into the neighborhood. Although the house presents a modern intervention, the project’s scale and proportional parameters integrate into its context.
Natural light and ventilation are passive goals for the project. A strong indoor-outdoor connection was sought by establishing views toward the wooded landscape and having a deck structure weave into the public area. North Carolina’s natural textures are represented in the simple black and tan palette of the facade.

Foto: Piet Niemann
Foto de fachada de casa negra contemporánea de una planta con revestimiento de aglomerado de cemento, tejado a dos aguas y tejado de teja de madera
Foto de fachada de casa negra contemporánea de una planta con revestimiento de aglomerado de cemento, tejado a dos aguas y tejado de teja de madera
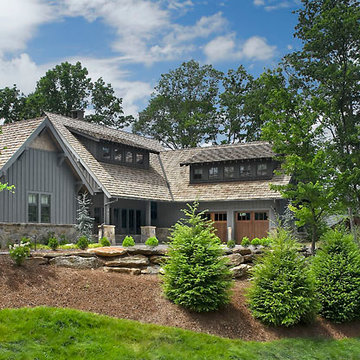
Meechan Architectural Photography
Ejemplo de fachada de casa negra actual grande de dos plantas con revestimientos combinados, tejado a cuatro aguas y tejado de teja de madera
Ejemplo de fachada de casa negra actual grande de dos plantas con revestimientos combinados, tejado a cuatro aguas y tejado de teja de madera
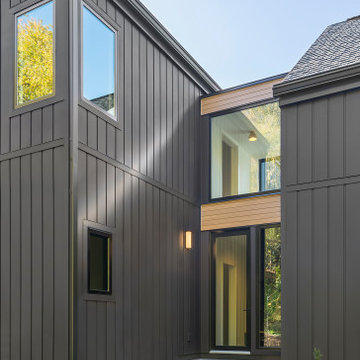
A Scandinavian modern home in Shorewood, Minnesota with simple gable roof forms, a glass link, and black exterior.
Modelo de fachada de casa negra y negra nórdica grande de dos plantas con revestimiento de madera, tejado a dos aguas, tejado de teja de madera y panel y listón
Modelo de fachada de casa negra y negra nórdica grande de dos plantas con revestimiento de madera, tejado a dos aguas, tejado de teja de madera y panel y listón
836 ideas para fachadas negras con tejado de teja de madera
2