2.702 ideas para fachadas negras con tejado a dos aguas
Filtrar por
Presupuesto
Ordenar por:Popular hoy
41 - 60 de 2702 fotos

Josh Partee
Diseño de fachada de casa negra retro de tamaño medio de una planta con revestimiento de madera, tejado a dos aguas y tejado de metal
Diseño de fachada de casa negra retro de tamaño medio de una planta con revestimiento de madera, tejado a dos aguas y tejado de metal

Timber clad exterior with pivot and slide window seat.
Imagen de fachada de casa pareada negra contemporánea de tamaño medio con revestimiento de madera, tejado a dos aguas y panel y listón
Imagen de fachada de casa pareada negra contemporánea de tamaño medio con revestimiento de madera, tejado a dos aguas y panel y listón

The Rowley House has siding made of Eastern White Pine stained with Pine Tar, giving the siding protection against water, sun, and pests. Each window opening was enlarged to enhance the views of the surrounding forest.

Foto de fachada de casa negra y gris contemporánea de tamaño medio de tres plantas con revestimientos combinados, tejado a dos aguas y tejado de teja de madera

Diseño de fachada negra y gris moderna pequeña con revestimientos combinados, tejado a dos aguas, microcasa y tejado de metal
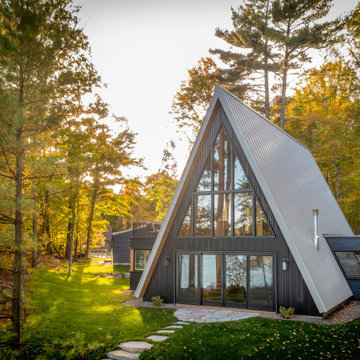
Modelo de fachada negra y gris moderna pequeña con revestimientos combinados, tejado a dos aguas, microcasa y tejado de metal

Ejemplo de fachada de casa negra y gris vintage grande de tres plantas con revestimiento de metal, tejado a dos aguas y tejado de teja de madera

The new addition extends from and expands an existing flat roof dormer. Aluminum plate siding marries with brick, glass, and concrete to tie new to old.
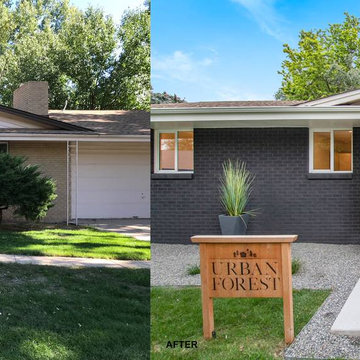
Foto de fachada de casa negra vintage de tamaño medio de dos plantas con revestimiento de ladrillo, tejado a dos aguas y tejado de teja de madera
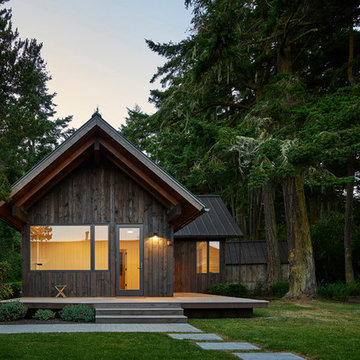
Fir trees from the island were milled nearby and used to clad both structures. The exterior siding is a reverse board and batten system with varied vertical board widths; a nod to traditional siding methods while giving the cabins a clean modern look. The dark stain chosen for the exterior allows for some of the natural red hues of the fir to come through while also allowing the structures to recede into the trees and shadows.
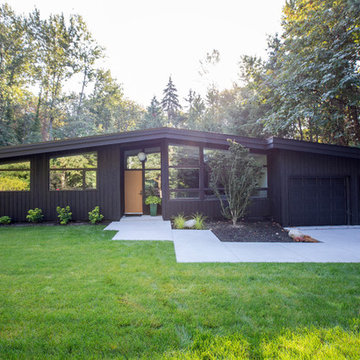
Modelo de fachada de casa negra vintage de tamaño medio de una planta con tejado a dos aguas
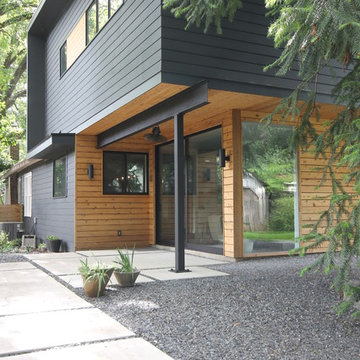
Diseño de fachada de casa negra contemporánea grande de dos plantas con revestimiento de madera y tejado a dos aguas
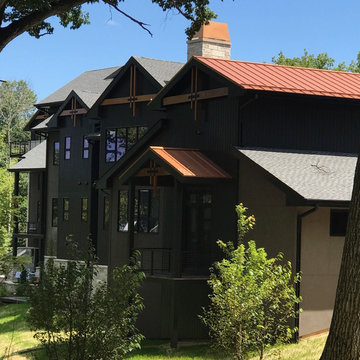
Lowell Custom Homes, Lake Geneva, Wi., Home exterior with landscaping, topiary and flowers. Wood trim in accent color Dark gray black siding with rustic burnt orange accent trim, wooded homesite. S.Photography and Styling
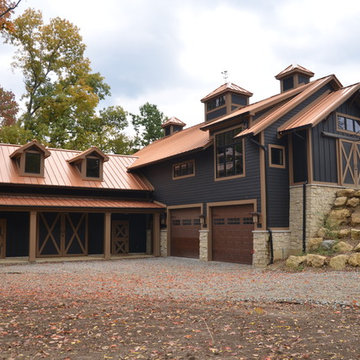
Imagen de fachada negra tradicional grande de dos plantas con tejado a dos aguas

Exterior rear view
Imagen de fachada de casa negra y negra contemporánea extra grande de dos plantas con revestimiento de piedra, tejado a dos aguas, tejado de metal y tablilla
Imagen de fachada de casa negra y negra contemporánea extra grande de dos plantas con revestimiento de piedra, tejado a dos aguas, tejado de metal y tablilla
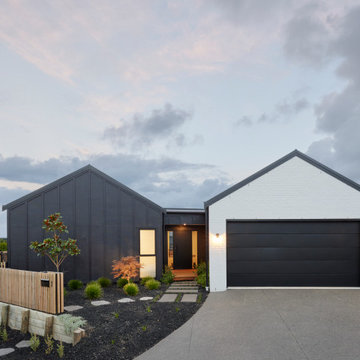
Diseño de fachada de casa negra y negra moderna de tamaño medio de una planta con revestimiento de ladrillo, tejado a dos aguas, tejado de metal y panel y listón
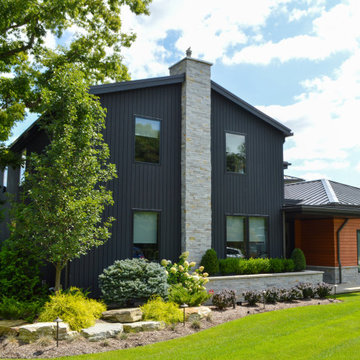
This lovely, contemporary lakeside home underwent a major renovation that also involved a two-story addition. Every room’s design takes full advantage of the stunning lake view. First floor changes include all new flooring from Urban Floor, foyer update, expanded great room, patio with fireplace and hot tub, office area, laundry room, and a main bedroom and bath. Second-floor changes include all new flooring from Urban Floor, a workout room with sauna, lounge, and a balcony with an iron spiral staircase descending to the first-floor patio. The exterior transformation includes stained cedar siding offset with natural stone cladding, a metal roof, and a wrought iron entry door my Monarch.

Modelo de fachada de casa negra y roja rural de tamaño medio de tres plantas con revestimientos combinados, tejado a dos aguas, tejado de metal y tablilla

Lauren Smyth designs over 80 spec homes a year for Alturas Homes! Last year, the time came to design a home for herself. Having trusted Kentwood for many years in Alturas Homes builder communities, Lauren knew that Brushed Oak Whisker from the Plateau Collection was the floor for her!
She calls the look of her home ‘Ski Mod Minimalist’. Clean lines and a modern aesthetic characterizes Lauren's design style, while channeling the wild of the mountains and the rivers surrounding her hometown of Boise.
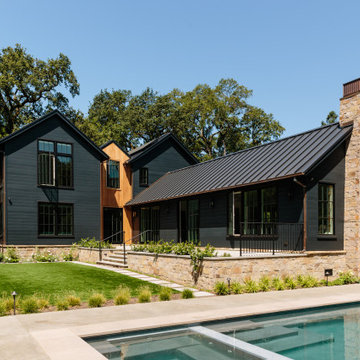
Thoughtful design and detailed craft combine to create this timelessly elegant custom home. The contemporary vocabulary and classic gabled roof harmonize with the surrounding neighborhood and natural landscape. Built from the ground up, a two story structure in the front contains the private quarters, while the one story extension in the rear houses the Great Room - kitchen, dining and living - with vaulted ceilings and ample natural light. Large sliding doors open from the Great Room onto a south-facing patio and lawn creating an inviting indoor/outdoor space for family and friends to gather.
Chambers + Chambers Architects
Stone Interiors
Federika Moller Landscape Architecture
Alanna Hale Photography
2.702 ideas para fachadas negras con tejado a dos aguas
3