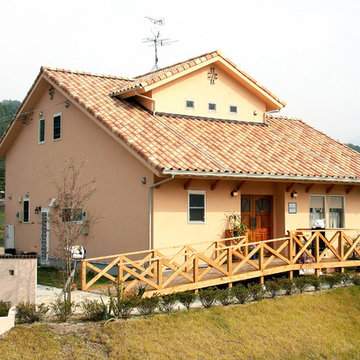203 ideas para fachadas naranjas con tejado a dos aguas
Filtrar por
Presupuesto
Ordenar por:Popular hoy
41 - 60 de 203 fotos
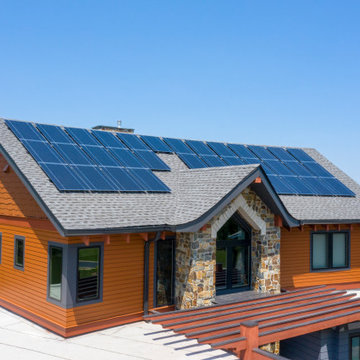
This is the front of a home that combines modern lake house design with a number of sustainable best practices to create a stunning and amazingly comfortable low carbon home.
The solar photovoltaic panels are set on the curved roof (not the equal gaps between the tops of the panels). The 9.8 kW PV 35 Panel array provides 32% of the homes energy usage, with the remaining electricity coming from 100% renewable energy credits from the grid.
The energy concept for the home was to be all electric to reduce fracked natural gas usage. Natural gas is only used as a starter for the high efficiency, sealed combustion, outside combustion air fireplace and for a back up generator.
The mechanical system is provided by a series of all electric, ultra high efficiency mini-splits, controlled by an integrated smart home system. An induction cooktop, hybrid electric water heater and hybrid electric dryer complete the items that typically use natural gas. Lighting is all high efficiency correctly colored LED’s.
A home office is included on the second floor complete with a balcony, facing towards the lake. Their zero carbon work commute consists of walking across the 2nd floor hallway.
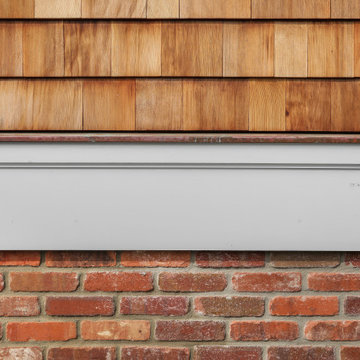
Beautiful Bay Head New Jersey Home remodeled by Baine Contracting. Photography by Osprey Perspectives.
Imagen de fachada de casa naranja costera grande de dos plantas con revestimiento de madera, tejado a dos aguas y tejado de teja de madera
Imagen de fachada de casa naranja costera grande de dos plantas con revestimiento de madera, tejado a dos aguas y tejado de teja de madera
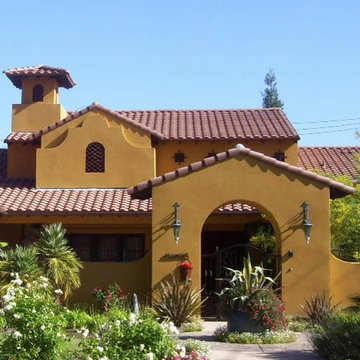
Foto de fachada naranja mediterránea de tamaño medio de una planta con revestimiento de estuco y tejado a dos aguas
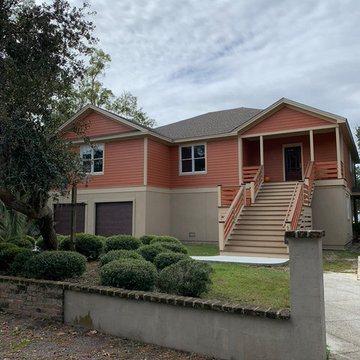
Custom Home with drive under garage.
Foto de fachada de casa naranja marinera de tamaño medio de dos plantas con revestimiento de aglomerado de cemento, tejado a dos aguas y tejado de teja de madera
Foto de fachada de casa naranja marinera de tamaño medio de dos plantas con revestimiento de aglomerado de cemento, tejado a dos aguas y tejado de teja de madera
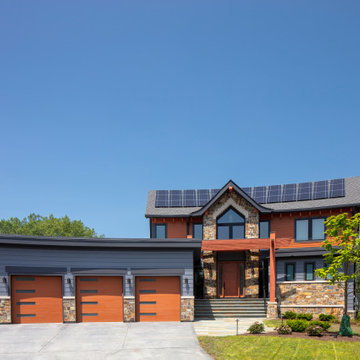
This is the front of a home that combines modern lake house design with a number of sustainable best practices to create a stunning and amazingly comfortable low carbon home.
The solar photovoltaic panels are set on the curved roof (not the equal gaps between the tops of the panels). The 9.8 kW PV 35 Panel array provides 32% of the homes energy usage, with the remaining electricity coming from 100% renewable energy credits from the grid.
The energy concept for the home was to be all electric to reduce fracked natural gas usage. Natural gas is only used as a starter for the high efficiency, sealed combustion, outside combustion air fireplace and for a back up generator.
The mechanical system is provided by a series of all electric, ultra high efficiency mini-splits, controlled by an integrated smart home system. An induction cooktop, hybrid electric water heater and hybrid electric dryer complete the items that typically use natural gas. Lighting is all high efficiency correctly colored LED’s.
A home office is included on the second floor complete with a balcony, facing towards the lake. Their zero carbon work commute consists of walking across the 2nd floor hallway.
Diseño de fachada de casa naranja minimalista de tamaño medio de dos plantas con revestimiento de ladrillo, tejado a dos aguas y tejado de teja de barro
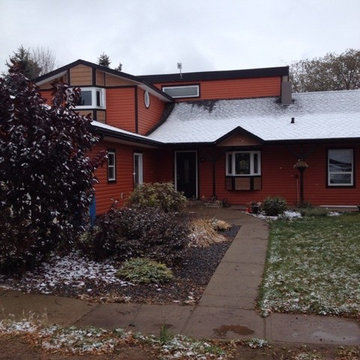
Ejemplo de fachada de casa naranja de estilo de casa de campo de dos plantas con revestimiento de vinilo, tejado a dos aguas y tejado de teja de madera
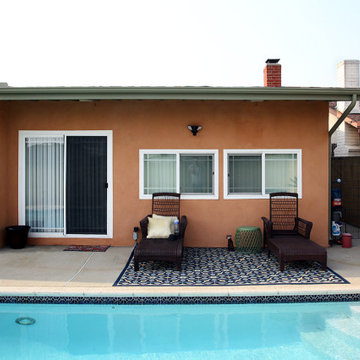
For this project we painted the exterior walls and wood trims of this craftsman home. Fog Coating, a coating that can be applied to a traditional stucco finish that will even out the color of the stucco was applied. For further questions or to schedule a free quote give us a call today. 562-218-3295
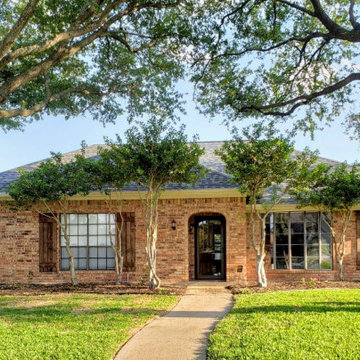
Before photo
Foto de fachada de casa naranja y gris clásica de tamaño medio de una planta con revestimiento de ladrillo, tejado a dos aguas y tejado de teja de madera
Foto de fachada de casa naranja y gris clásica de tamaño medio de una planta con revestimiento de ladrillo, tejado a dos aguas y tejado de teja de madera
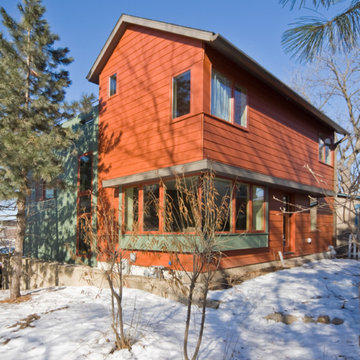
Builder: Dan Kippley
Photography: Todd Barnett
Ejemplo de fachada naranja minimalista grande de tres plantas con revestimientos combinados y tejado a dos aguas
Ejemplo de fachada naranja minimalista grande de tres plantas con revestimientos combinados y tejado a dos aguas
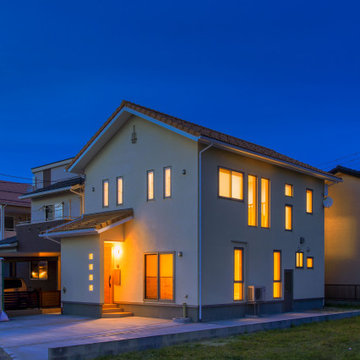
Ejemplo de fachada de casa naranja escandinava grande de dos plantas con revestimiento de estuco, tejado a dos aguas y tejado de teja de barro
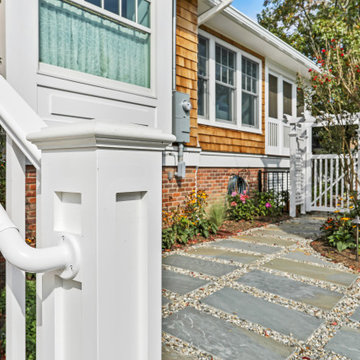
Beautiful Bay Head New Jersey Home remodeled by Baine Contracting. Photography by Osprey Perspectives.
Imagen de fachada de casa naranja costera grande de dos plantas con revestimiento de madera, tejado a dos aguas y tejado de teja de madera
Imagen de fachada de casa naranja costera grande de dos plantas con revestimiento de madera, tejado a dos aguas y tejado de teja de madera
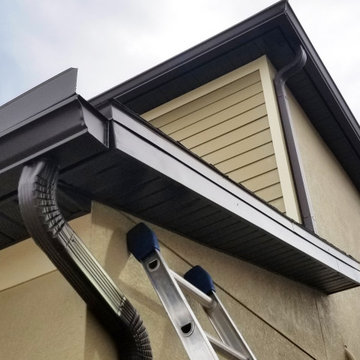
Musket Brown Aluminum Vented Soffit and Fascia
Modelo de fachada de casa naranja de dos plantas con revestimiento de metal, tejado a dos aguas y tejado de teja de madera
Modelo de fachada de casa naranja de dos plantas con revestimiento de metal, tejado a dos aguas y tejado de teja de madera
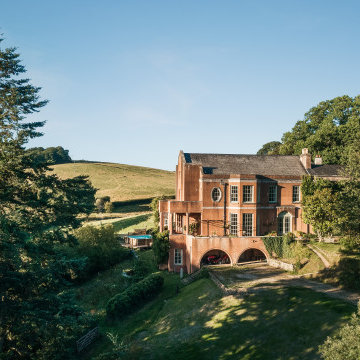
Imagen de fachada de casa naranja tradicional grande de tres plantas con revestimiento de hormigón y tejado a dos aguas
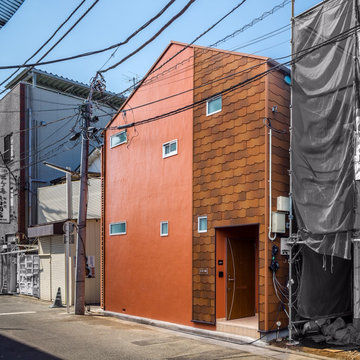
リノベーション
(ウロコ壁が特徴的な自然素材のリノベーション)
土間空間があり、梁の出た小屋組空間ある、住まいです。
株式会社小木野貴光アトリエ一級建築士建築士事務所
https://www.ogino-a.com/
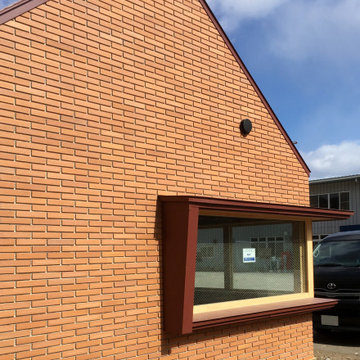
家型でタイル張りの外観です。
Modelo de fachada de casa naranja escandinava pequeña de una planta con revestimiento de ladrillo, tejado a dos aguas y tejado de metal
Modelo de fachada de casa naranja escandinava pequeña de una planta con revestimiento de ladrillo, tejado a dos aguas y tejado de metal
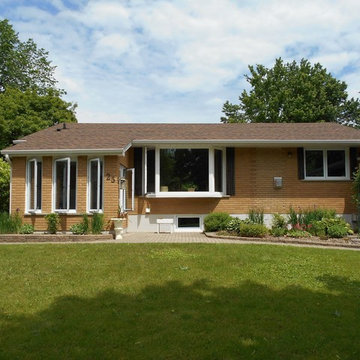
The living room also featured a gorgeous and sunny bay window that faced the street, giving this home an incredible boost in curb appeal.
Modelo de fachada de casa naranja contemporánea de una planta con revestimiento de ladrillo, tejado a dos aguas y tejado de teja de madera
Modelo de fachada de casa naranja contemporánea de una planta con revestimiento de ladrillo, tejado a dos aguas y tejado de teja de madera
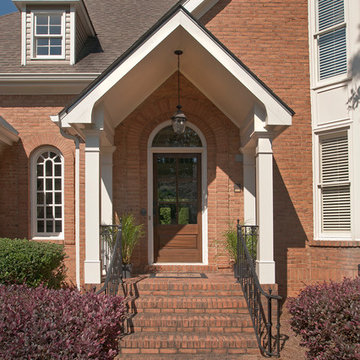
A simple portico over a front door featuring 2 square columns and a light at the apex of its gable ceiling. The portico's roof mirrors and complements the long angle of the home's roof line. This project designed and built by Georgia Front Porch.
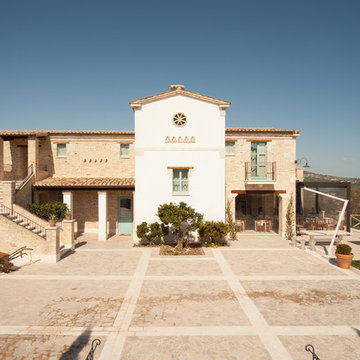
Alessio Mitola per ArchiKiller
Diseño de fachada de casa naranja mediterránea de dos plantas con revestimiento de ladrillo, tejado a dos aguas, tejado de teja de barro y escaleras
Diseño de fachada de casa naranja mediterránea de dos plantas con revestimiento de ladrillo, tejado a dos aguas, tejado de teja de barro y escaleras
203 ideas para fachadas naranjas con tejado a dos aguas
3
