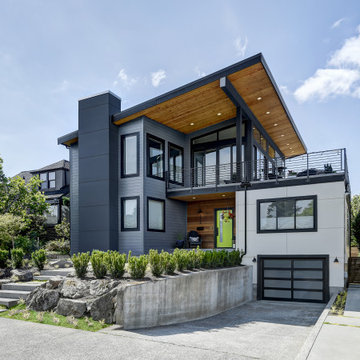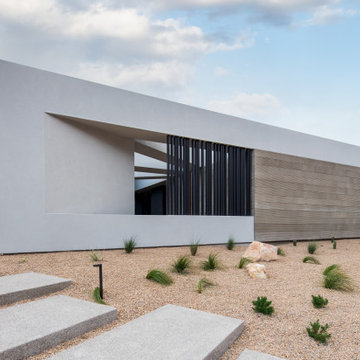670 ideas para fachadas multicolor
Filtrar por
Presupuesto
Ordenar por:Popular hoy
61 - 80 de 670 fotos
Artículo 1 de 3
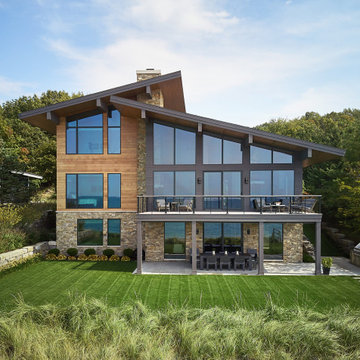
Modelo de fachada de casa multicolor minimalista de tres plantas con revestimientos combinados y tejado de un solo tendido
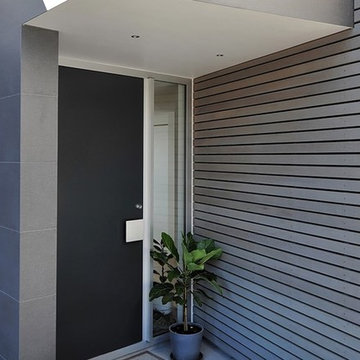
Region: Marlborough/Nelson/West Coast
Category: Renovation Over $1 Million
This full home renovation by the team at Smith & Sons Nelson acheived a Gold Award 2018 at the Registered Master Builders House of the Year Awards in the Marlborough/Nelson/WestCoast Renovation category.
The house is a substantial two – storey home overlooking the bay in Kaiteriteri in the Abel Tasman, The 220sqm site easily won the hearts of its owners looking for breathtaking views and a prime location.
The existing two-storey home was subsequently given a much-needed update. A complete recladding of the exterior has given the home a contemporary flourish, while a new balcony with glass balustrades makes for alfresco dining with million-dollar scenery.
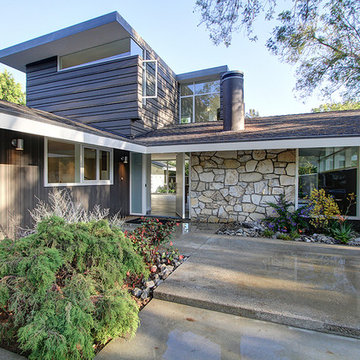
Susanne Hayek
Diseño de fachada multicolor moderna de tamaño medio de dos plantas con revestimiento de piedra y tejado plano
Diseño de fachada multicolor moderna de tamaño medio de dos plantas con revestimiento de piedra y tejado plano
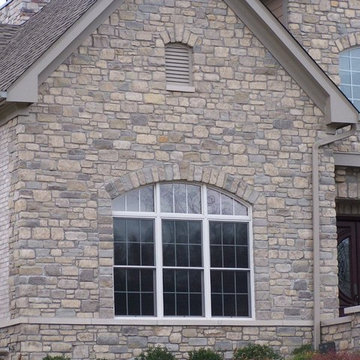
This beautiful house uses Stratford natural stone veneer from the Quarry Mill. Stratford stone’s gray and white tones add a smooth, yet aged look to your space. The tumbled- look of these rectangular stones will work well for both large and small projects. Using Stratford natural stone veneer for siding, accent walls, and chimneys will add an earthy feel that can really stand up to the weather. The assortment of textures and neutral colors make Stratford a great accent to any decor. As a result, Stratford will complement basic and modern décor, electronics, and antiques.
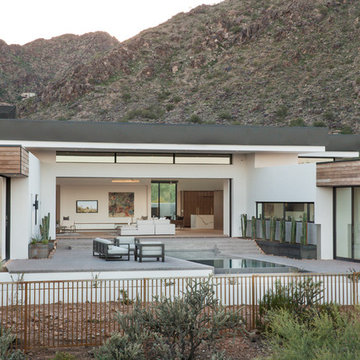
Pool and views
Ejemplo de fachada de casa multicolor minimalista grande de una planta con revestimientos combinados, tejado plano y tejado de varios materiales
Ejemplo de fachada de casa multicolor minimalista grande de una planta con revestimientos combinados, tejado plano y tejado de varios materiales
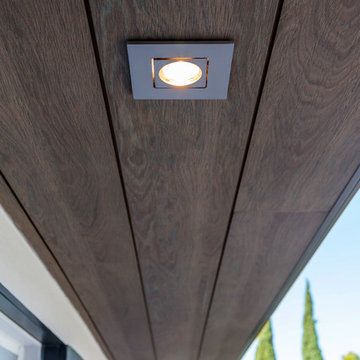
This was originally a mission style house that felt outdated and didn't reflect the design aesthetic of the owners. Using a mix of existing stucco and carefully designing an intermixing of a new rain screen system, this house became a fresh and inviting modern home.
Photo by Scott DuBose
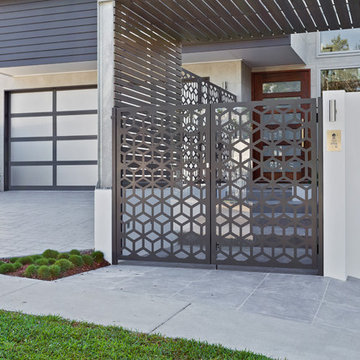
Architecturally inspired split level residence offering 5 bedrooms, 3 bathrooms, powder room, media room, office/parents retreat, butlers pantry, alfresco area, in ground pool plus so much more. Quality designer fixtures and fittings throughout making this property modern and luxurious with a contemporary feel. The clever use of screens and front entry gatehouse offer privacy and seclusion.
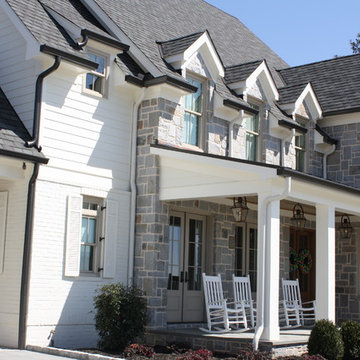
Foto de fachada de casa multicolor de estilo de casa de campo grande de dos plantas con revestimientos combinados, tejado a dos aguas y tejado de teja de madera
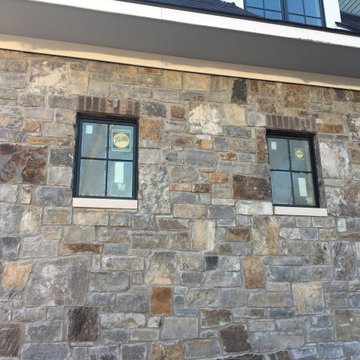
Autumn Ridge real thin stone veneer from the Quarry Mill adds beautiful variation and character to the exterior of this traditional home. Autumn Ridge natural thin stone veneer is known for its deep rich range of earth tones. The real stone incorporates greys, golds, gunmetals, and dark earthy browns. The range of colors allows flexibility and versatility when incorporating other types of siding. Autumn ridge brings a rustic feel in its natural state but can be more formal with field trimming. Field trimming is the sawing and cutting by the mason on-site to square up the pieces and make them more uniform. The extent to which the mason field trims depends on the desired finished look. As shown in the blend photo, the mason did extra field trimming to square up the pieces of Autumn Ridge.
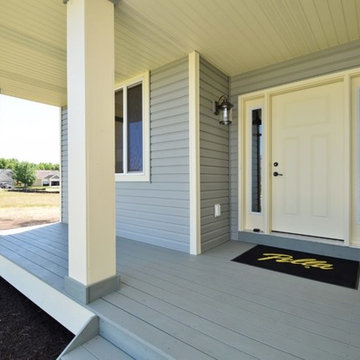
LIGHTING DESIGN: Creative Lighting- 651.647.0111
www.creative-lighting.com
EXTERIOR LIGHTING:
http://creative-lighting.com/Seagull/88082-71/Single-Light_Hermitage_Wall_Lantern%20-%20Hermitage_Antique_Bronze
PHOTO CRED: Caliber Homes/The Chris Fritch Team- Keller Williams
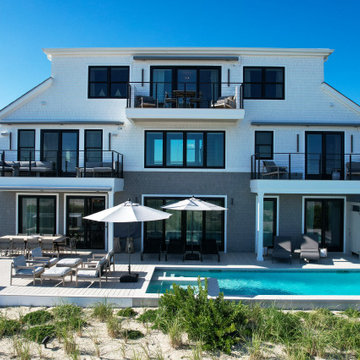
Incorporating a unique blue-chip art collection, this modern Hamptons home was meticulously designed to complement the owners' cherished art collections. The thoughtful design seamlessly integrates tailored storage and entertainment solutions, all while upholding a crisp and sophisticated aesthetic.
The front exterior of the home boasts a neutral palette, creating a timeless and inviting curb appeal. The muted colors harmonize beautifully with the surrounding landscape, welcoming all who approach with a sense of warmth and charm.
---Project completed by New York interior design firm Betty Wasserman Art & Interiors, which serves New York City, as well as across the tri-state area and in The Hamptons.
For more about Betty Wasserman, see here: https://www.bettywasserman.com/
To learn more about this project, see here: https://www.bettywasserman.com/spaces/westhampton-art-centered-oceanfront-home/

Incorporating a unique blue-chip art collection, this modern Hamptons home was meticulously designed to complement the owners' cherished art collections. The thoughtful design seamlessly integrates tailored storage and entertainment solutions, all while upholding a crisp and sophisticated aesthetic.
The front exterior of the home boasts a neutral palette, creating a timeless and inviting curb appeal. The muted colors harmonize beautifully with the surrounding landscape, welcoming all who approach with a sense of warmth and charm.
---Project completed by New York interior design firm Betty Wasserman Art & Interiors, which serves New York City, as well as across the tri-state area and in The Hamptons.
For more about Betty Wasserman, see here: https://www.bettywasserman.com/
To learn more about this project, see here: https://www.bettywasserman.com/spaces/westhampton-art-centered-oceanfront-home/
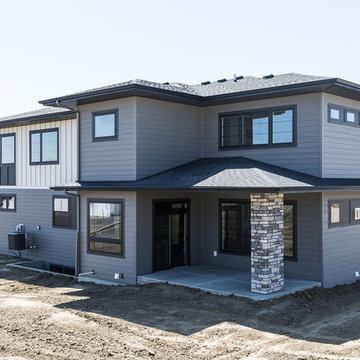
Modelo de fachada de casa multicolor tradicional renovada grande de dos plantas con revestimiento de aglomerado de cemento, tejado a cuatro aguas y tejado de teja de madera
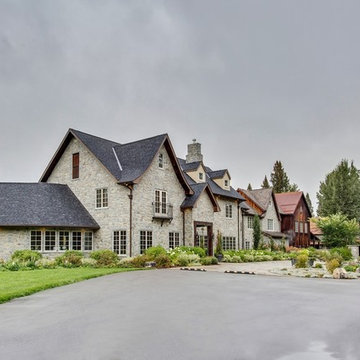
The Main Facade of the second phase of this traditional Manor Style home.
Foto de fachada de casa multicolor campestre grande de tres plantas con revestimiento de piedra, tejado a dos aguas y tejado de teja de madera
Foto de fachada de casa multicolor campestre grande de tres plantas con revestimiento de piedra, tejado a dos aguas y tejado de teja de madera
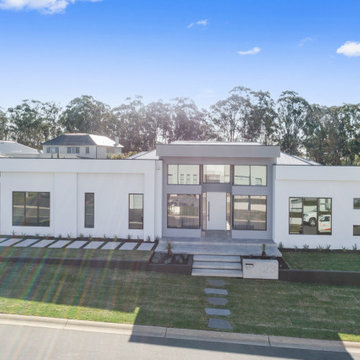
Imagen de fachada de casa multicolor y negra contemporánea grande de dos plantas con revestimientos combinados y tejado a la holandesa
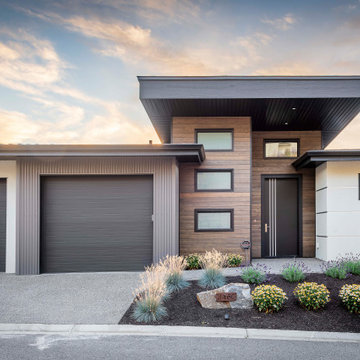
Foto de fachada de casa multicolor contemporánea grande de dos plantas con revestimientos combinados, tejado de un solo tendido y tejado de teja de madera
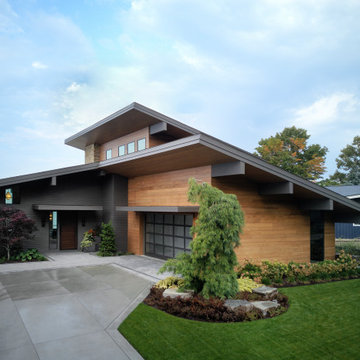
Ejemplo de fachada de casa multicolor moderna de tres plantas con revestimiento de madera y tejado de un solo tendido
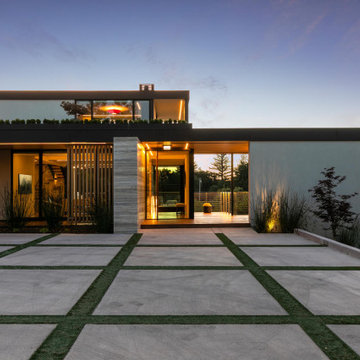
Foto de fachada de casa multicolor moderna de tamaño medio de dos plantas con revestimiento de madera, tejado plano y tejado de varios materiales
670 ideas para fachadas multicolor
4
