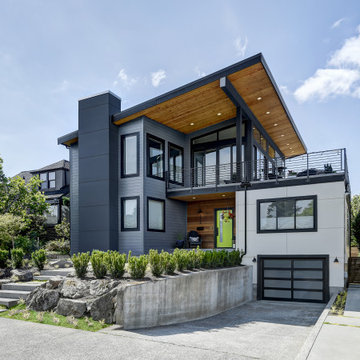670 ideas para fachadas multicolor
Filtrar por
Presupuesto
Ordenar por:Popular hoy
41 - 60 de 670 fotos
Artículo 1 de 3
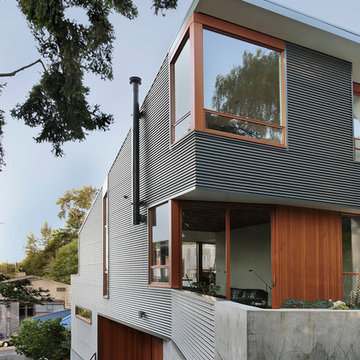
Mark Woods
Ejemplo de fachada de casa multicolor contemporánea de tamaño medio de dos plantas con revestimientos combinados y tejado plano
Ejemplo de fachada de casa multicolor contemporánea de tamaño medio de dos plantas con revestimientos combinados y tejado plano
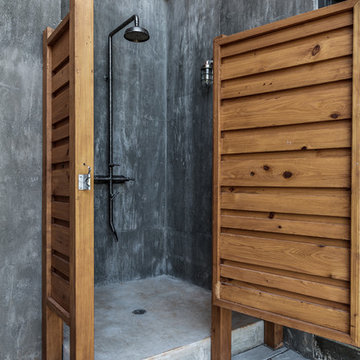
Photography by Rebecca Lehde
Foto de fachada multicolor contemporánea grande de dos plantas con revestimientos combinados y tejado de un solo tendido
Foto de fachada multicolor contemporánea grande de dos plantas con revestimientos combinados y tejado de un solo tendido
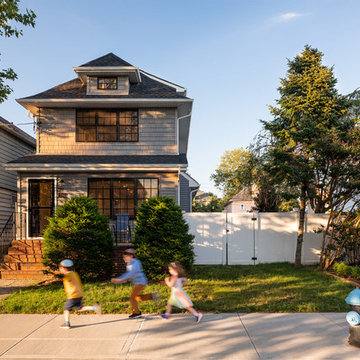
Modelo de fachada de casa multicolor y negra de tamaño medio de dos plantas con tejado a cuatro aguas y tejado de teja de madera
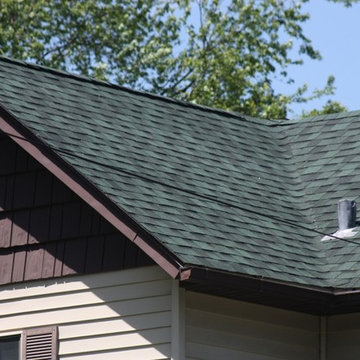
Ejemplo de fachada multicolor tradicional grande de dos plantas con revestimientos combinados y tejado a dos aguas
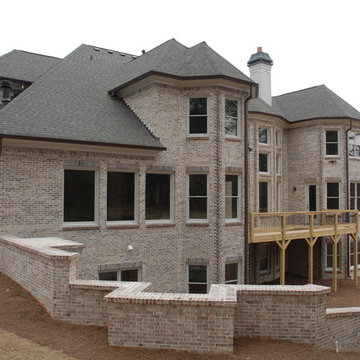
Modelo de fachada de casa multicolor tradicional grande de dos plantas con revestimiento de ladrillo, tejado a la holandesa y tejado de teja de madera
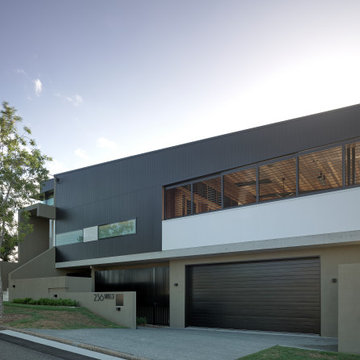
Diseño de fachada de casa multicolor contemporánea de dos plantas con revestimientos combinados y tejado de un solo tendido
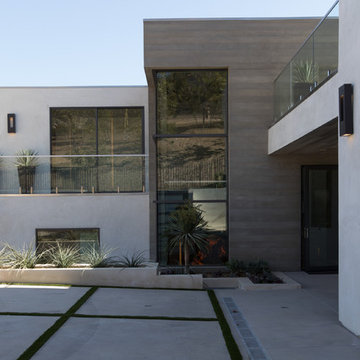
Carbon Beach Terrace
Located in Malibu, California
Designed by Architect, Douglas W. Burdge of
Burdge & Associates Architects
Interior Design: Kirkor Suri
Built by Robb Daniels of FHB Hearthstone
Photographed by: MK Sadler
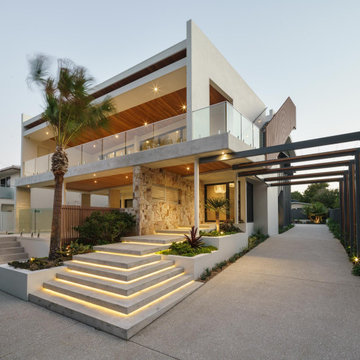
Ejemplo de fachada de casa multicolor marinera grande de una planta con revestimiento de hormigón y tejado plano
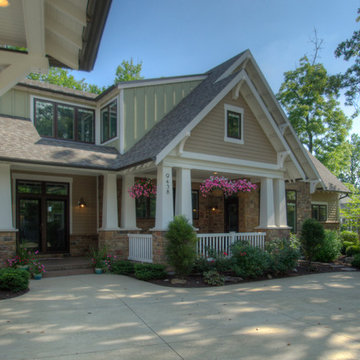
New Craftsman Bungalow at the Lake. Photography by Jamee Parish Architects, LLC; Designed while employed at RTA Studio.
Modelo de fachada de casa multicolor de estilo americano grande de dos plantas con revestimiento de aglomerado de cemento, tejado a dos aguas y tejado de teja de madera
Modelo de fachada de casa multicolor de estilo americano grande de dos plantas con revestimiento de aglomerado de cemento, tejado a dos aguas y tejado de teja de madera
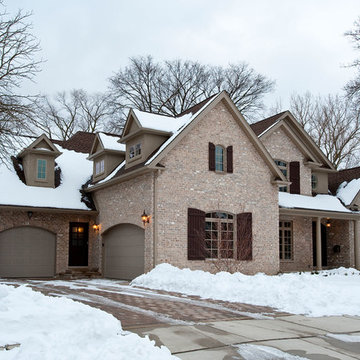
Modern farmhouse custom home
Modelo de fachada de casa multicolor clásica de dos plantas con revestimiento de ladrillo, tejado a dos aguas y tejado de teja de madera
Modelo de fachada de casa multicolor clásica de dos plantas con revestimiento de ladrillo, tejado a dos aguas y tejado de teja de madera

Diseño de fachada de casa multicolor y negra de dos plantas con revestimientos combinados, tejado a dos aguas, tejado de metal y tablilla
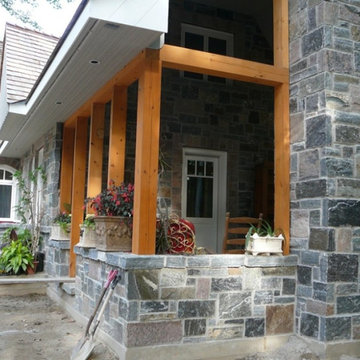
Astoria natural thin stone veneer from Astoria creates a stunning home exterior and covered patio. Astoria thin stone veneer is a blend of beautiful natural granites. The veneer showcases granites from two different quarries which create the unique color combination. In addition to the different color granites, the veneer shows multiple faces of the natural stone. The larger rectangular blue and grey pieces show the bedfaces (outer parts of the quarried slabs), whereas, the smaller more linear blue and grey pieces show the interior or split face of the stone. The pink tones round out the blend which creates Astoria. Astoria is a top-of-the-line stone as the granites are some of the hardest we work with. Due to the hardness of the stone, the pieces take almost twice as long to saw compared to some of our other veneers.
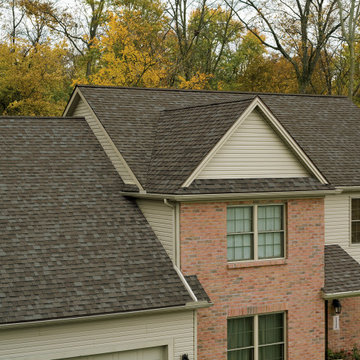
Foto de fachada de casa multicolor y marrón clásica con tejado de teja de madera
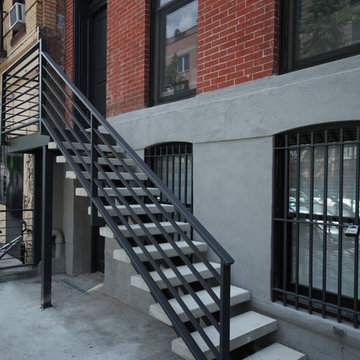
Ejemplo de fachada de casa pareada multicolor actual de tres plantas con revestimiento de ladrillo y tejado plano
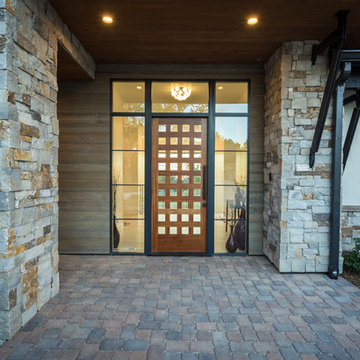
Playful colors jump out from their white background, cozy outdoor spaces contrast with widescreen mountain panoramas, and industrial metal details find their home on light stucco facades. Elements that might at first seem contradictory have been combined into a fresh, harmonized whole. Welcome to Paradox Ranch.
Photos by: J. Walters Photography
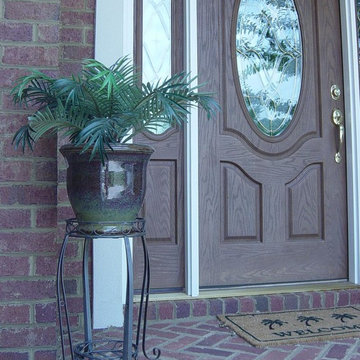
THIS WAS A PLAN DESIGN & OWNER/BUILDER PROJECT. This home is located on Lake Greenwood.. Often admired for the expansive width and glass, this house was a great home that I designed and built in 2001, through the Owner/Builder program. The home has the entire middle section open together, with a Billiard Room, Great Room, Dining Room and Kitchen all open together and facing the lake. The main floor accommodated an entire family, with the terrace level designed as a granny-flat or an entertainment level, with a full Kitchen, Laundry and two Bedrooms and two Baths. The doors on either end are for either a car garage and a boat garage, or for two boats on opposite ends. This house was built with Hurd windows and Icynene spray foam insulation, and top end products that were available in the early 2000's.

This lakefront diamond in the rough lot was waiting to be discovered by someone with a modern naturalistic vision and passion. Maintaining an eco-friendly, and sustainable build was at the top of the client priority list. Designed and situated to benefit from passive and active solar as well as through breezes from the lake, this indoor/outdoor living space truly establishes a symbiotic relationship with its natural surroundings. The pie-shaped lot provided significant challenges with a street width of 50ft, a steep shoreline buffer of 50ft, as well as a powerline easement reducing the buildable area. The client desired a smaller home of approximately 2500sf that juxtaposed modern lines with the free form of the natural setting. The 250ft of lakefront afforded 180-degree views which guided the design to maximize this vantage point while supporting the adjacent environment through preservation of heritage trees. Prior to construction the shoreline buffer had been rewilded with wildflowers, perennials, utilization of clover and meadow grasses to support healthy animal and insect re-population. The inclusion of solar panels as well as hydroponic heated floors and wood stove supported the owner’s desire to be self-sufficient. Core ten steel was selected as the predominant material to allow it to “rust” as it weathers thus blending into the natural environment.
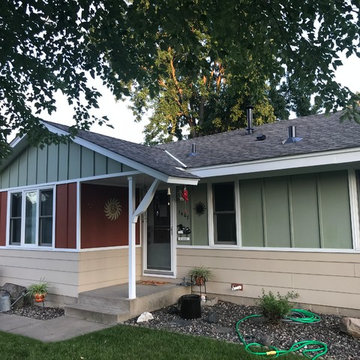
Rod - Minneapolis MN - Remove and Replace Roof
Diseño de fachada de casa multicolor de estilo americano pequeña de una planta con revestimientos combinados, tejado a dos aguas y tejado de teja de madera
Diseño de fachada de casa multicolor de estilo americano pequeña de una planta con revestimientos combinados, tejado a dos aguas y tejado de teja de madera
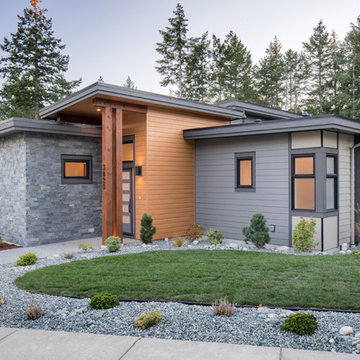
The front door and beautifully landscaped front yard of this custom built home.
Photo by Lance at https://www.conceptphoto.ca/
670 ideas para fachadas multicolor
3
