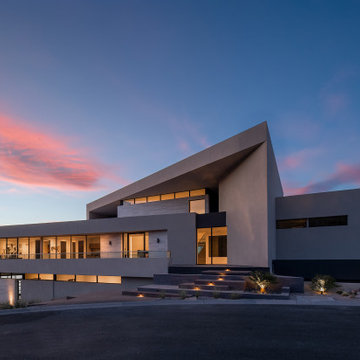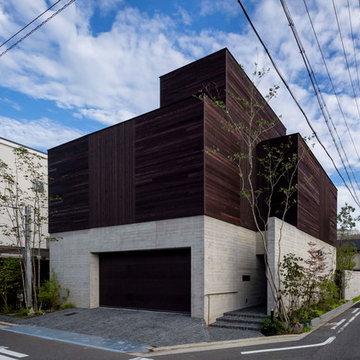96 ideas para fachadas multicolor
Filtrar por
Presupuesto
Ordenar por:Popular hoy
21 - 40 de 96 fotos
Artículo 1 de 3
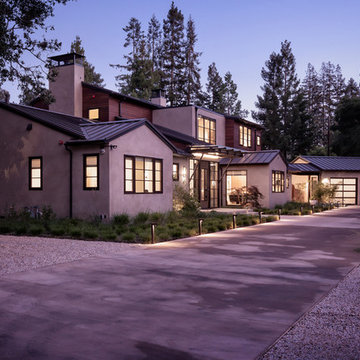
JPM Construction offers complete support for designing, building, and renovating homes in Atherton, Menlo Park, Portola Valley, and surrounding mid-peninsula areas. With a focus on high-quality craftsmanship and professionalism, our clients can expect premium end-to-end service.
The promise of JPM is unparalleled quality both on-site and off, where we value communication and attention to detail at every step. Onsite, we work closely with our own tradesmen, subcontractors, and other vendors to bring the highest standards to construction quality and job site safety. Off site, our management team is always ready to communicate with you about your project. The result is a beautiful, lasting home and seamless experience for you.
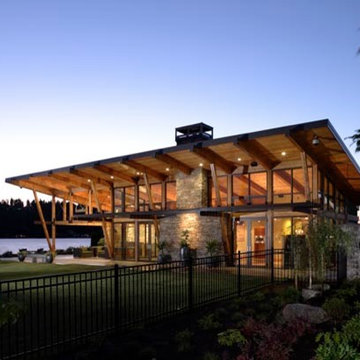
Renton, Washington
Connor Homes
2008 BALA Award - Best Community Facility
With forms and materials inspired by the old sawmill that previously stood on this site as well as the boathouses that populate the shores of Lake Washington, The Beach Club at Barbee Mill is rugged and refined, a perfect blend of the Pacific Northwest lifestyle. The surprisingly simple building is covered by a single roof plane of exposed timbers and fir decking that is continuous from inside to out with broad, sheltering overhands and flying brackets. Under the roof is the main gathering space, enclosed in glass and anchored by a stone fireplace, and the outdoor room - complete with plentiful seating, an outdoor kitchen and a large gas grill, the ideal place to enjoy an evening at the lake with family and friends. Two fire pits, a dock, a sunny lawn, beach grass, nesting ospreys, fresh air and waves surround this Beach Club, making a careful balance between the building and its place.
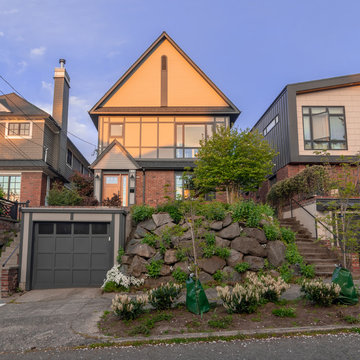
The existing house was a one story brick house sitting atop a rockery on a hill in the Queen Anne neighborhood of Seattle. The clients needed more space for their family, so we kept the same footprint, remodeling the existing home and adding a second story and attic space. The steep pitch of the gable roof, the smaller roof over the front door, and the paneling are all nods to some of the Victorian homes in the neighborhood.
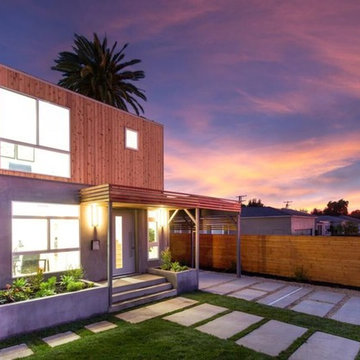
Imagen de fachada de casa multicolor minimalista grande de dos plantas con revestimientos combinados, tejado plano y techo verde
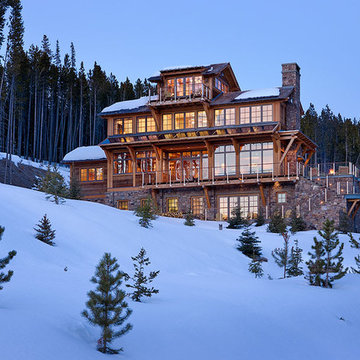
Photography by Roger Wade Studio
Diseño de fachada multicolor minimalista extra grande de tres plantas con revestimiento de piedra y tejado a la holandesa
Diseño de fachada multicolor minimalista extra grande de tres plantas con revestimiento de piedra y tejado a la holandesa
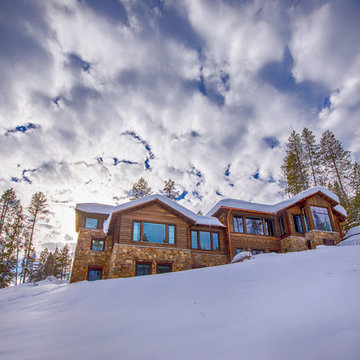
Imagen de fachada multicolor rural de dos plantas con revestimiento de piedra y tejado a dos aguas
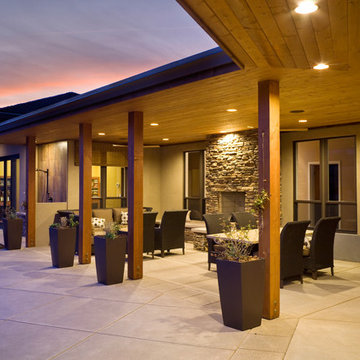
Foto de fachada de casa multicolor contemporánea grande de una planta con revestimientos combinados, tejado de un solo tendido y tejado de teja de madera
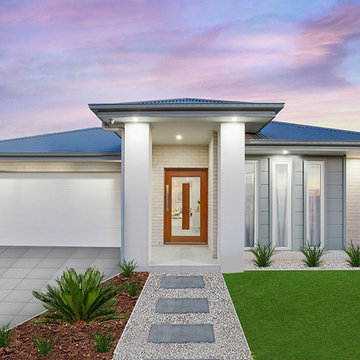
Home on display: The Amity
23 Silverthorne Street, Marsden Park, 2765
Home Consultants / Luke Swannell
0450 076 039
luke.swannell@adenbrook.com.au
Foto de fachada multicolor nórdica pequeña de una planta con revestimientos combinados y tejado a dos aguas
Foto de fachada multicolor nórdica pequeña de una planta con revestimientos combinados y tejado a dos aguas
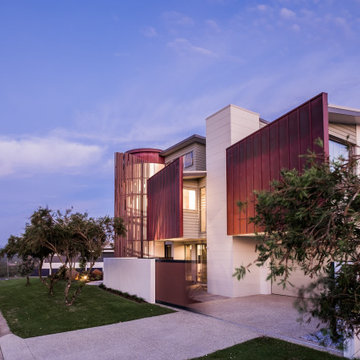
Imagen de fachada de casa multicolor actual de dos plantas con revestimientos combinados
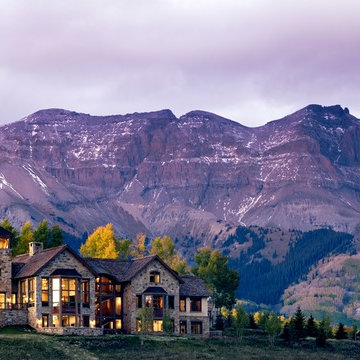
This view shows the guest house at the right side of the photo. In addition to its role as an accessory dwelling, the guest house, which overlooks a ski run, has a large south facing patio with a built-in barbecue for impropmtu slopeside lunches.
Photography by: Christopher Marona
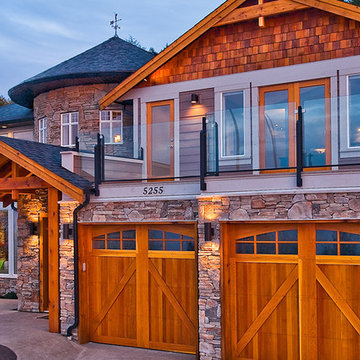
Alair Homes is committed to quality throughout every stage of the building process and in every detail of your new custom home or home renovation. We guarantee superior work because we perform quality assurance checks at every stage of the building process. Before anything is covered up – even before city building inspectors come to your home – we critically examine our work to ensure that it lives up to our extraordinarily high standards.
We are proud of our extraordinary high building standards as well as our renowned customer service. Every Alair Homes custom home comes with a two year national home warranty as well as an Alair Homes guarantee and includes complimentary 3, 6 and 12 month inspections after completion.
During our proprietary construction process every detail is accessible to Alair Homes clients online 24 hours a day to view project details, schedules, sub trade quotes, pricing in order to give Alair Homes clients 100% control over every single item regardless how small.
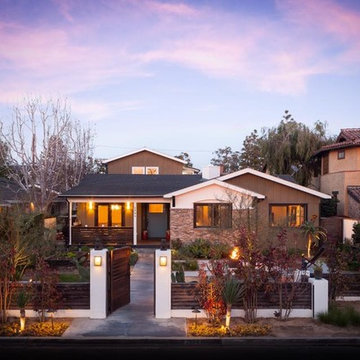
Ejemplo de fachada multicolor tradicional renovada de tamaño medio de una planta con revestimientos combinados y tejado a dos aguas
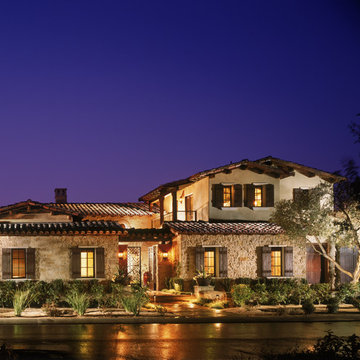
Ejemplo de fachada multicolor vintage grande de dos plantas con revestimientos combinados y tejado a dos aguas
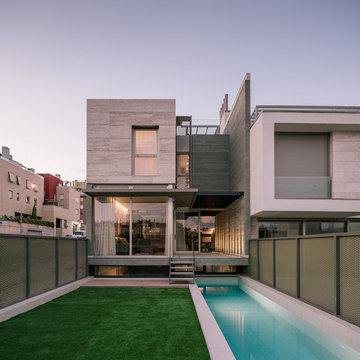
Rear Facade, Garden and Pool. Photo by Imagen Subliminal
Foto de fachada de casa pareada multicolor contemporánea de tamaño medio de tres plantas con revestimiento de piedra, tejado a dos aguas y tejado de teja de barro
Foto de fachada de casa pareada multicolor contemporánea de tamaño medio de tres plantas con revestimiento de piedra, tejado a dos aguas y tejado de teja de barro
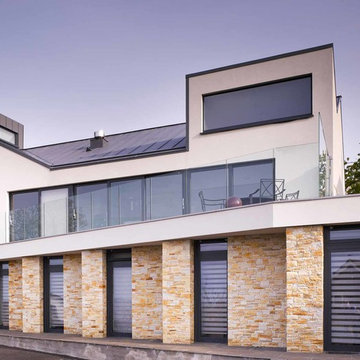
This dramatic house was designed to take full advantage of this fantastic site and the views that it offers over Howth. The site slopes steeply upwards from the street entrance on the North of the site to the South with a change in level of in excess of 6m, with a substantial part of the change of level occurring towards the front of the site. The house is very energy efficiency and has a low level of energy consumption. This was achieved through the use of solar water heating and high levels of insulation allowing the internal environment of this large house to be heated by a very small boiler that is rarely required.
The exterior features off-white render, glazed balconies, zinc and a selection of indigenous stones.
Photos by Ros Kavanagh
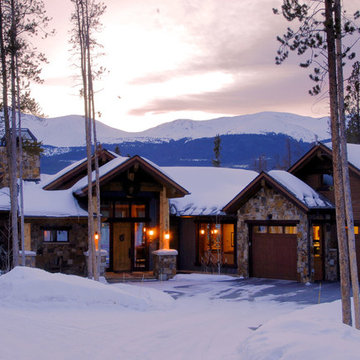
This is the front / street side of the house.
Photo by Matt Venz
Foto de fachada multicolor rural grande de dos plantas con revestimientos combinados y tejado a dos aguas
Foto de fachada multicolor rural grande de dos plantas con revestimientos combinados y tejado a dos aguas
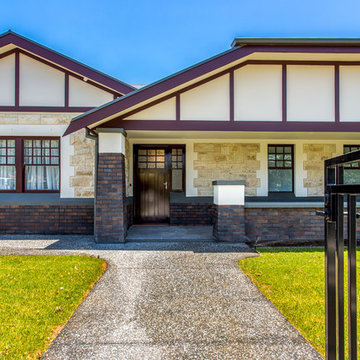
Leopard Lens Photography
Foto de fachada de casa multicolor de estilo americano extra grande de una planta con tejado de metal, revestimientos combinados y tejado a dos aguas
Foto de fachada de casa multicolor de estilo americano extra grande de una planta con tejado de metal, revestimientos combinados y tejado a dos aguas
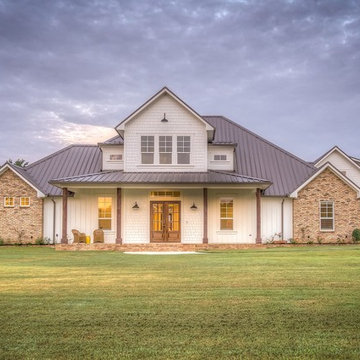
Ejemplo de fachada de casa multicolor campestre grande de dos plantas con revestimientos combinados, tejado a dos aguas y tejado de teja de madera
96 ideas para fachadas multicolor
2
