360 ideas para fachadas multicolor costeras
Filtrar por
Presupuesto
Ordenar por:Popular hoy
141 - 160 de 360 fotos
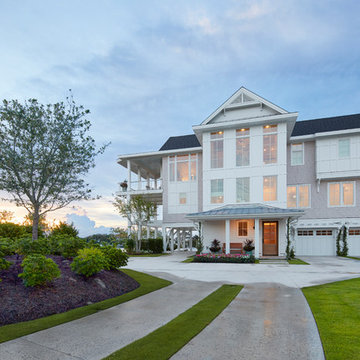
Photographer - Michael Blevins
Foto de fachada de casa multicolor costera grande de tres plantas con revestimiento de madera, tejado a dos aguas y tejado de teja de madera
Foto de fachada de casa multicolor costera grande de tres plantas con revestimiento de madera, tejado a dos aguas y tejado de teja de madera
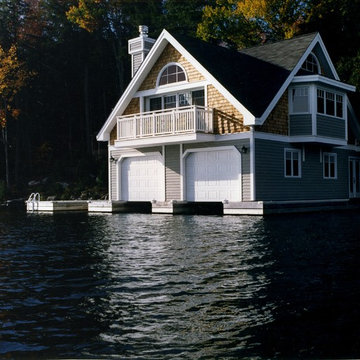
Foto de fachada de casa multicolor marinera grande de dos plantas con revestimiento de madera, tejado a dos aguas y tejado de teja de madera
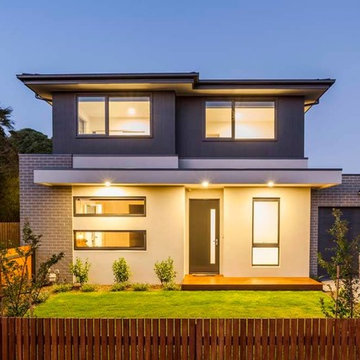
Street elevation
Foto de fachada de casa multicolor marinera de tamaño medio de dos plantas con revestimientos combinados, tejado plano y tejado de metal
Foto de fachada de casa multicolor marinera de tamaño medio de dos plantas con revestimientos combinados, tejado plano y tejado de metal
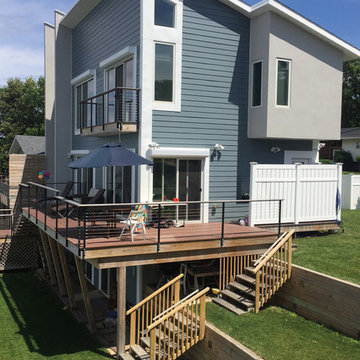
Foto de fachada de casa multicolor marinera de tamaño medio de dos plantas con tejado de un solo tendido
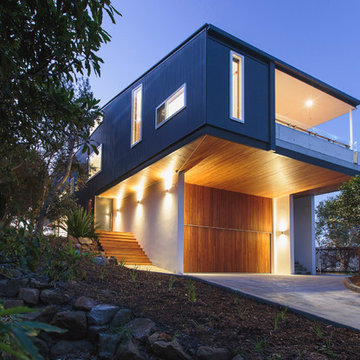
Edge Commercial Photography
Modelo de fachada de casa multicolor costera grande de tres plantas con revestimientos combinados y tejado de metal
Modelo de fachada de casa multicolor costera grande de tres plantas con revestimientos combinados y tejado de metal
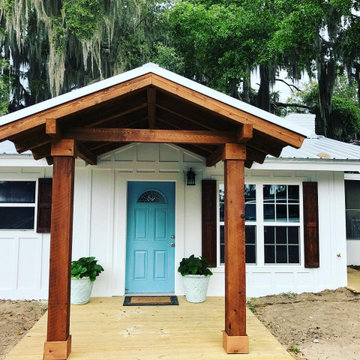
Complete Refacing of Exterior of the House:
-Siding
-New Windows
-New Roof
-New Porch
-Custom Made Shiutters
-Paint
-New Decking
-Stain
Diseño de fachada de casa multicolor y gris costera grande de una planta con revestimiento de aglomerado de cemento, tejado a dos aguas, tejado de metal y panel y listón
Diseño de fachada de casa multicolor y gris costera grande de una planta con revestimiento de aglomerado de cemento, tejado a dos aguas, tejado de metal y panel y listón
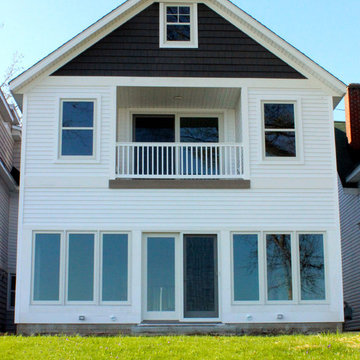
Ejemplo de fachada de casa multicolor marinera de tamaño medio de dos plantas con revestimiento de madera y tejado a dos aguas
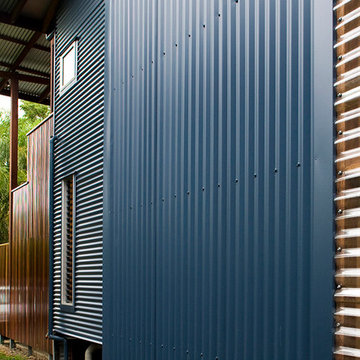
This very plain 1950’s home in Norman Park was built on a flood prone site and the existing design did not allow for natural airflow nor did it provide much in the way of natural light. The owners of the home felt that an architect design would be the only way to address the need for sensitive adjustments to cope with the flood prone site and to retain the integrity of the current home whilst incorporating a new environmentally sensitive design with a new unique appearance.
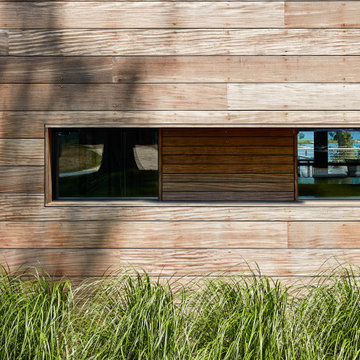
Detail of African teak rain screen siding with window view into Boffi kitchen.
Ejemplo de fachada de casa multicolor marinera grande de dos plantas con revestimiento de madera, tejado plano y tejado de varios materiales
Ejemplo de fachada de casa multicolor marinera grande de dos plantas con revestimiento de madera, tejado plano y tejado de varios materiales
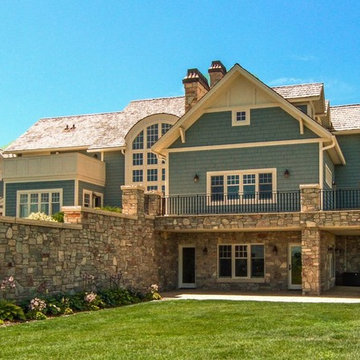
This picturesque residential home highlights the Quarry Mill's Washington natural thin stone veneer. Washington natural stone veneer showcases neutral greys, reds, lavenders and golds. The stone is a natural Wisconsin quarried dolomitic limestone with an eclectic mix of colors in a semi-irregular pattern. Washington is a fieldledge style stone with both linear ashlar style pieces and irregular mosaic style pieces. The individual pieces of stone have all been tumbled giving the stone an aged appearance. Tumbling a colorful stone like Washington softens the colors and brings a sense of unity to the finished project.
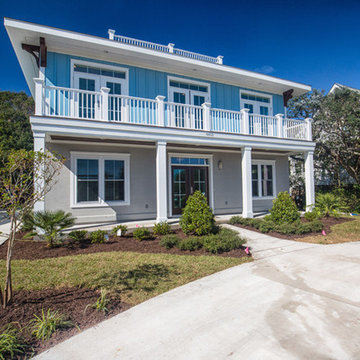
Front elevation
Imagen de fachada de casa multicolor costera de tamaño medio de dos plantas con revestimientos combinados y tejado plano
Imagen de fachada de casa multicolor costera de tamaño medio de dos plantas con revestimientos combinados y tejado plano
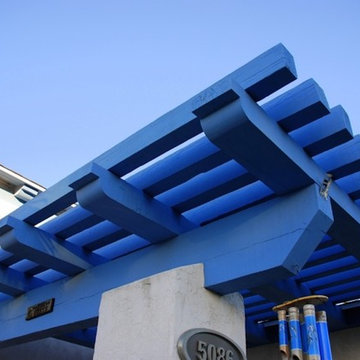
Ejemplo de fachada de casa bifamiliar multicolor costera grande de dos plantas con revestimiento de estuco, tejado a la holandesa y tejado de teja de madera
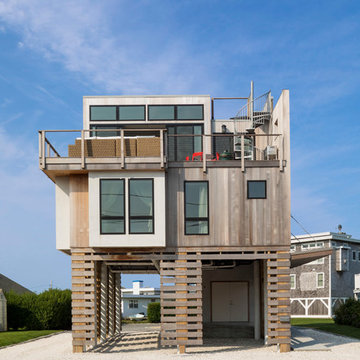
Foto de fachada de casa multicolor marinera grande de tres plantas con revestimientos combinados
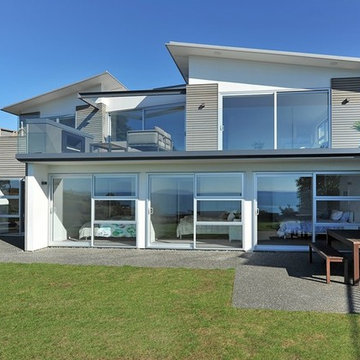
Region: Marlborough/Nelson/West Coast
Category: Renovation Over $1 Million
This full home renovation by the team at Smith & Sons Nelson acheived a Gold Award 2018 at the Registered Master Builders House of the Year Awards in the Marlborough/Nelson/WestCoast Renovation category.
The house is a substantial two – storey home overlooking the bay in Kaiteriteri in the Abel Tasman, The 220sqm site easily won the hearts of its owners looking for breathtaking views and a prime location.
The existing two-storey home was subsequently given a much-needed update. A complete recladding of the exterior has given the home a contemporary flourish, while a new balcony with glass balustrades makes for alfresco dining with million-dollar scenery.
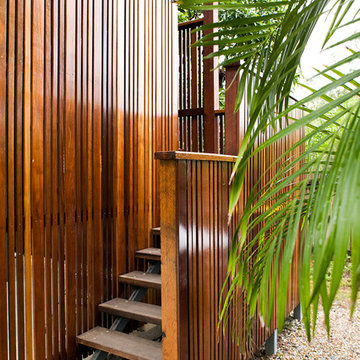
This very plain 1950’s home in Norman Park was built on a flood prone site and the existing design did not allow for natural airflow nor did it provide much in the way of natural light. The owners of the home felt that an architect design would be the only way to address the need for sensitive adjustments to cope with the flood prone site and to retain the integrity of the current home whilst incorporating a new environmentally sensitive design with a new unique appearance.
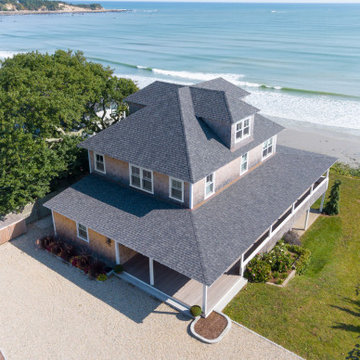
Modelo de fachada de casa multicolor y negra costera grande con revestimiento de madera, tejado a cuatro aguas, tejado de teja de madera y teja
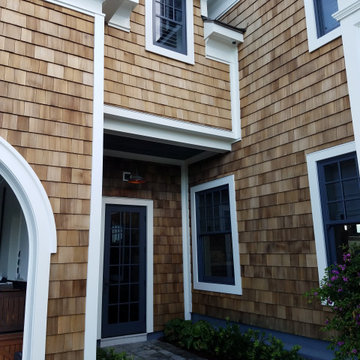
Complexity of the interior space provided an opportunity to create visually interesting exterior spaces. Of course, the details are always important. Material, color, hardscape and landscape were carefully coordinated.
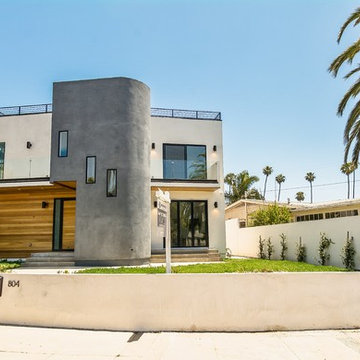
Imagen de fachada de casa multicolor costera de tres plantas con revestimiento de estuco y tejado plano
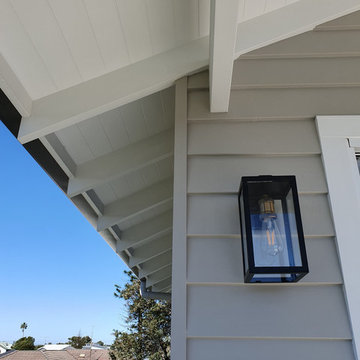
the home features exposed rafters, natural stonework and open plan living areas that encourage entertaining from indoor areas to outdoor ones. The home was designed with a view to capture natural light and the distant views of the South Pacific Ocean whilst also utilising low maintenance materials.
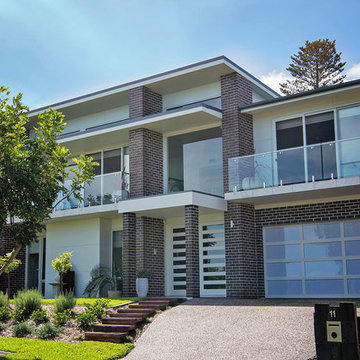
A skillion roof and raked ceilings were used to accentuate the height of the building, allowing the windows to capture as much of the view as possible. Austral, Bowral Dry Pressed bricks were selected in ‘Bowral blue’ to contrast the white walls, highlighting the architectural features of the home while contributing to its bold style and adding dimension to the design. The structural integrity and enduring nature of the brick were added benefits as they satisfied the low maintenance purpose sought by the owners.
360 ideas para fachadas multicolor costeras
8