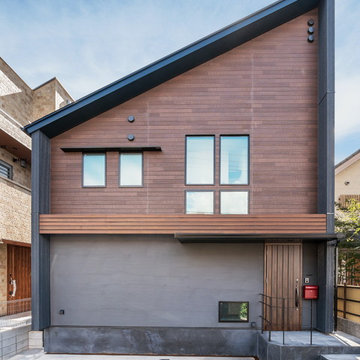1.175 ideas para fachadas multicolor con tejado de un solo tendido
Filtrar por
Presupuesto
Ordenar por:Popular hoy
41 - 60 de 1175 fotos
Artículo 1 de 3
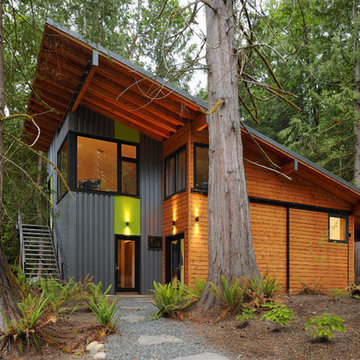
This highly sustainable house reflects it's owners love of the outdoors. Some of the lumber for the project was harvested and milled on the site. Photo by Will Austin
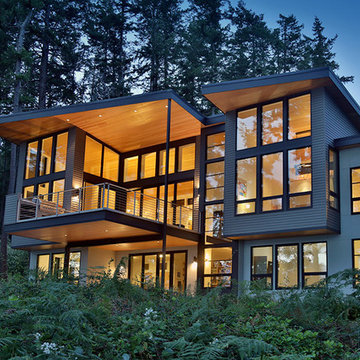
Foto de fachada de casa multicolor minimalista grande de dos plantas con revestimientos combinados y tejado de un solo tendido
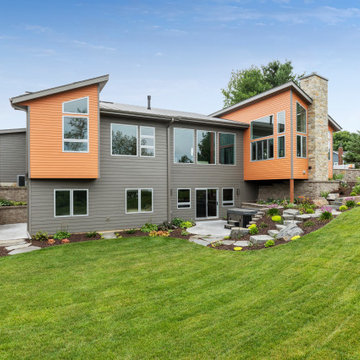
Ejemplo de fachada de casa multicolor contemporánea grande de dos plantas con revestimientos combinados, tejado de un solo tendido y tejado de metal
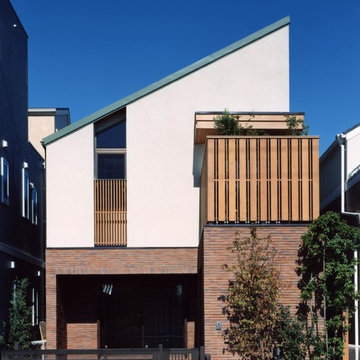
1階が鉄筋コンクリート壁式構造、2階が木造在来工法の混構造。地盤への負担を和らげるため建物全体の自重を顕現するためと木のインテリアと耐震性の確保を同時に実現しました。
Imagen de fachada multicolor moderna pequeña con tejado de un solo tendido
Imagen de fachada multicolor moderna pequeña con tejado de un solo tendido
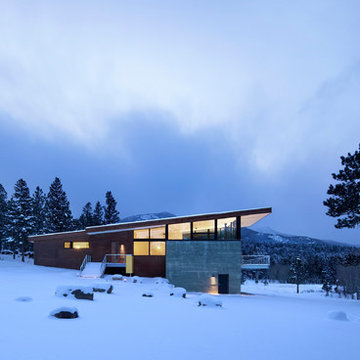
Foto de fachada de casa multicolor minimalista grande de dos plantas con revestimientos combinados y tejado de un solo tendido
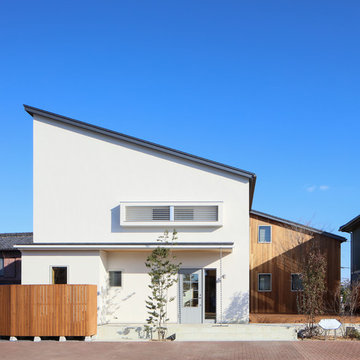
photo by iephoto
Modelo de fachada de casa multicolor actual de dos plantas con tejado de un solo tendido
Modelo de fachada de casa multicolor actual de dos plantas con tejado de un solo tendido
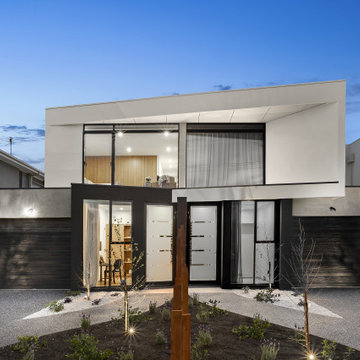
Foto de fachada de casa bifamiliar multicolor contemporánea de dos plantas con tejado de un solo tendido

I built this on my property for my aging father who has some health issues. Handicap accessibility was a factor in design. His dream has always been to try retire to a cabin in the woods. This is what he got.
It is a 1 bedroom, 1 bath with a great room. It is 600 sqft of AC space. The footprint is 40' x 26' overall.
The site was the former home of our pig pen. I only had to take 1 tree to make this work and I planted 3 in its place. The axis is set from root ball to root ball. The rear center is aligned with mean sunset and is visible across a wetland.
The goal was to make the home feel like it was floating in the palms. The geometry had to simple and I didn't want it feeling heavy on the land so I cantilevered the structure beyond exposed foundation walls. My barn is nearby and it features old 1950's "S" corrugated metal panel walls. I used the same panel profile for my siding. I ran it vertical to math the barn, but also to balance the length of the structure and stretch the high point into the canopy, visually. The wood is all Southern Yellow Pine. This material came from clearing at the Babcock Ranch Development site. I ran it through the structure, end to end and horizontally, to create a seamless feel and to stretch the space. It worked. It feels MUCH bigger than it is.
I milled the material to specific sizes in specific areas to create precise alignments. Floor starters align with base. Wall tops adjoin ceiling starters to create the illusion of a seamless board. All light fixtures, HVAC supports, cabinets, switches, outlets, are set specifically to wood joints. The front and rear porch wood has three different milling profiles so the hypotenuse on the ceilings, align with the walls, and yield an aligned deck board below. Yes, I over did it. It is spectacular in its detailing. That's the benefit of small spaces.
Concrete counters and IKEA cabinets round out the conversation.
For those who could not live in a tiny house, I offer the Tiny-ish House.
Photos by Ryan Gamma
Staging by iStage Homes
Design assistance by Jimmy Thornton
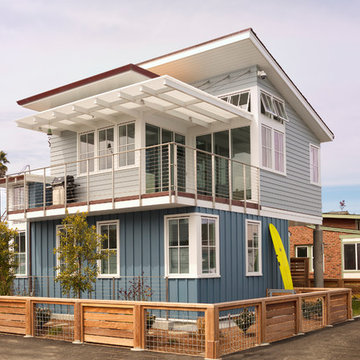
Gina Viscusi Elson - Interior Designer
Kathryn Strickland - Landscape Architect
Meschi Construction - General Contractor
Michael Hospelt - Photographer
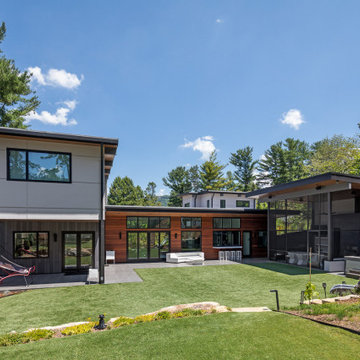
Foto de fachada de casa multicolor actual de dos plantas con revestimientos combinados, tejado de un solo tendido y tejado de metal
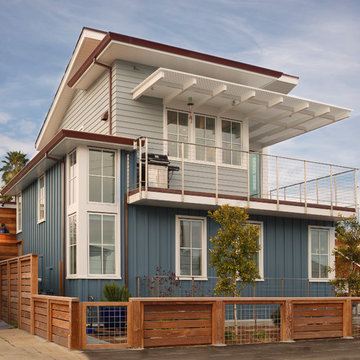
Gina Viscusi Elson - Interior Designer
Kathryn Strickland - Landscape Architect
Meschi Construction - General Contractor
Michael Hospelt - Photographer
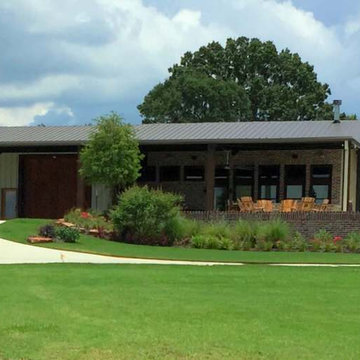
Front Porch and Entry view from deck
Ejemplo de fachada multicolor industrial grande de una planta con revestimientos combinados y tejado de un solo tendido
Ejemplo de fachada multicolor industrial grande de una planta con revestimientos combinados y tejado de un solo tendido
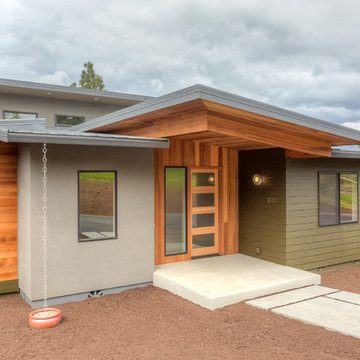
Foto de fachada de casa multicolor moderna grande de dos plantas con revestimientos combinados, tejado de un solo tendido y tejado de metal
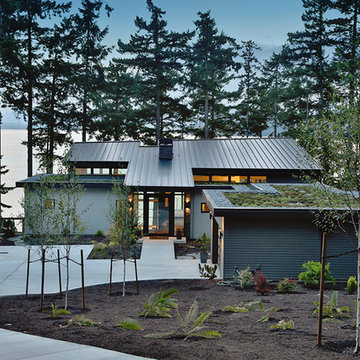
Foto de fachada de casa multicolor moderna grande de dos plantas con revestimientos combinados, tejado de un solo tendido y tejado de metal
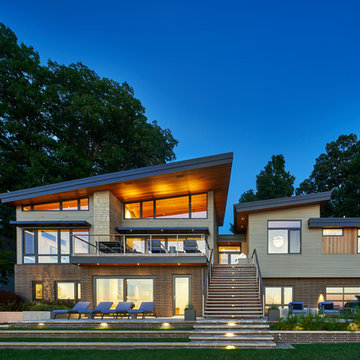
Foto de fachada de casa multicolor actual de dos plantas con revestimientos combinados, tejado de un solo tendido y escaleras
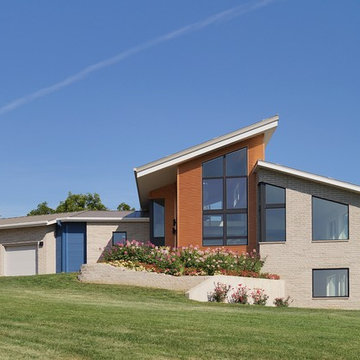
Diseño de fachada de casa multicolor actual de tamaño medio a niveles con revestimientos combinados, tejado de un solo tendido y tejado de metal

At roughly 1,600 sq.ft. of existing living space, this modest 1971 split level home was too small for the family living there and in need of updating. Modifications to the existing roof line, adding a half 2nd level, and adding a new entry effected an overall change in building form. New finishes inside and out complete the alterations, creating a fresh new look. The sloping site drops away to the east, resulting in incredible views from all levels. From the clean, crisp interior spaces expansive glazing frames the VISTA.
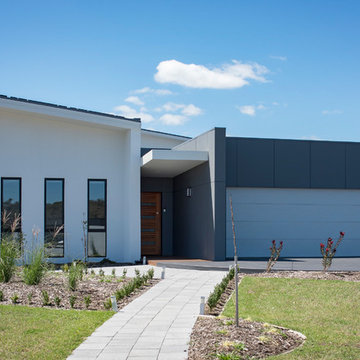
Modelo de fachada de casa multicolor minimalista con revestimientos combinados y tejado de un solo tendido
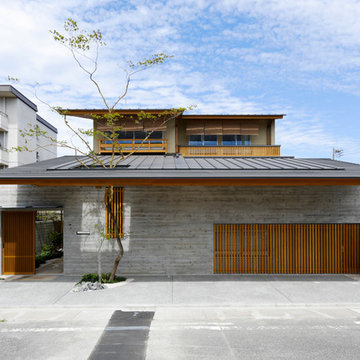
小さな自然と融合する落着き感のある住宅 Photo By Kawano Masato(Nacasa&Partners Inc)
Modelo de fachada multicolor asiática con tejado de un solo tendido
Modelo de fachada multicolor asiática con tejado de un solo tendido
1.175 ideas para fachadas multicolor con tejado de un solo tendido
3
