1.175 ideas para fachadas multicolor con tejado de un solo tendido
Filtrar por
Presupuesto
Ordenar por:Popular hoy
121 - 140 de 1175 fotos
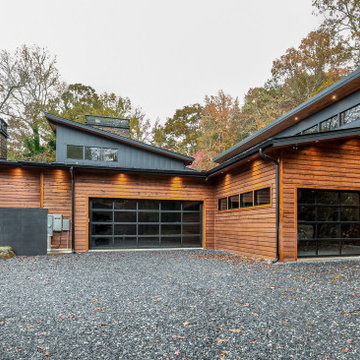
This gorgeous modern home sits along a rushing river and includes a separate enclosed pavilion. Distinguishing features include the mixture of metal, wood and stone textures throughout the home in hues of brown, grey and black.
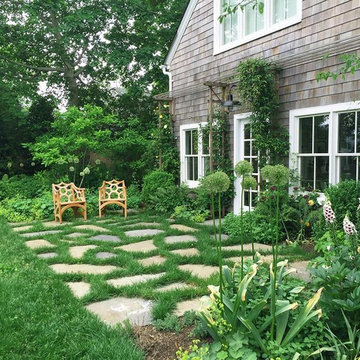
Farm Landscape Design
Imagen de fachada de casa multicolor tradicional de tamaño medio de dos plantas con revestimiento de madera, tejado de un solo tendido y tejado de varios materiales
Imagen de fachada de casa multicolor tradicional de tamaño medio de dos plantas con revestimiento de madera, tejado de un solo tendido y tejado de varios materiales
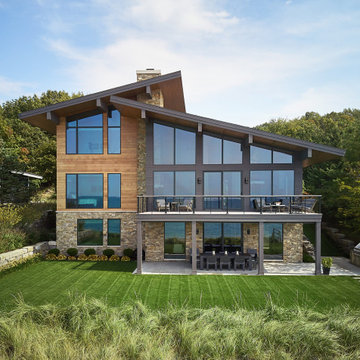
Modelo de fachada de casa multicolor minimalista de tres plantas con revestimientos combinados y tejado de un solo tendido

Ejemplo de fachada de casa multicolor y negra moderna de tamaño medio de una planta con tejado de un solo tendido, tejado de teja de madera y tablilla
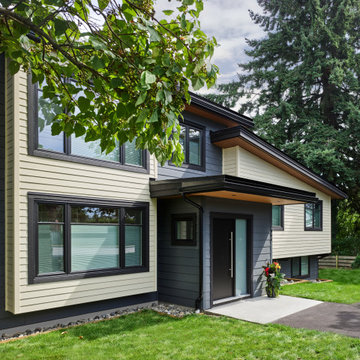
At roughly 1,600 sq.ft. of existing living space, this modest 1971 split level home was too small for the family living there and in need of updating. Modifications to the existing roof line, adding a half 2nd level, and adding a new entry effected an overall change in building form. New finishes inside and out complete the alterations, creating a fresh new look. The sloping site drops away to the east, resulting in incredible views from all levels. From the clean, crisp interior spaces expansive glazing frames the VISTA.
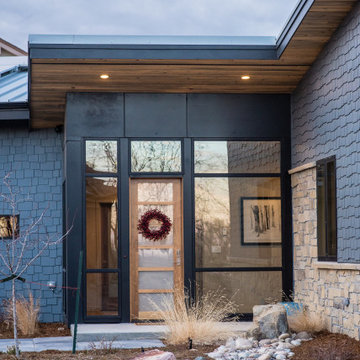
Modelo de fachada de casa multicolor rural de tamaño medio de dos plantas con revestimientos combinados, tejado de un solo tendido y tejado de metal
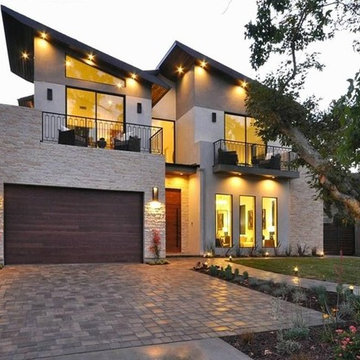
Architectural masterpiece with dramatic curb appeal
Foto de fachada de casa multicolor contemporánea grande de dos plantas con revestimientos combinados, tejado de un solo tendido y tejado de metal
Foto de fachada de casa multicolor contemporánea grande de dos plantas con revestimientos combinados, tejado de un solo tendido y tejado de metal
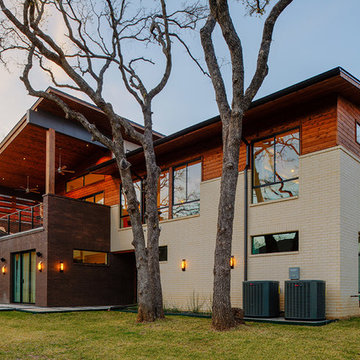
Rear exterior
Modelo de fachada de casa multicolor minimalista de tamaño medio a niveles con revestimiento de ladrillo, tejado de un solo tendido y tejado de metal
Modelo de fachada de casa multicolor minimalista de tamaño medio a niveles con revestimiento de ladrillo, tejado de un solo tendido y tejado de metal

Diseño de fachada de casa multicolor y gris actual de dos plantas con revestimientos combinados y tejado de un solo tendido
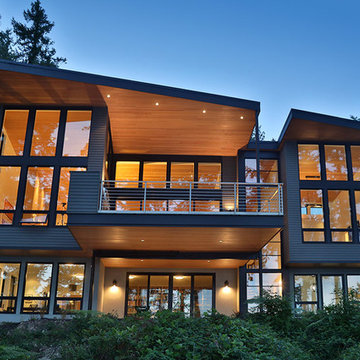
Imagen de fachada de casa multicolor minimalista grande de dos plantas con revestimientos combinados y tejado de un solo tendido
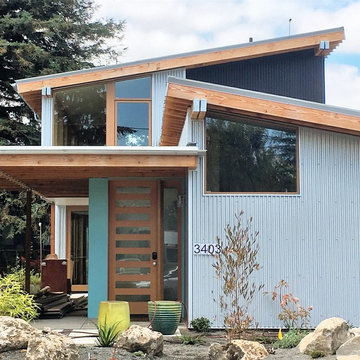
Conceived more similar to a loft type space rather than a traditional single family home, the homeowner was seeking to challenge a normal arrangement of rooms in favor of spaces that are dynamic in all 3 dimensions, interact with the yard, and capture the movement of light and air.
As an artist that explores the beauty of natural objects and scenes, she tasked us with creating a building that was not precious - one that explores the essence of its raw building materials and is not afraid of expressing them as finished.
We designed opportunities for kinetic fixtures, many built by the homeowner, to allow flexibility and movement.
The result is a building that compliments the casual artistic lifestyle of the occupant as part home, part work space, part gallery. The spaces are interactive, contemplative, and fun.
More details to come.
credits:
design: Matthew O. Daby - m.o.daby design
construction: Cellar Ridge Construction
structural engineer: Darla Wall - Willamette Building Solutions
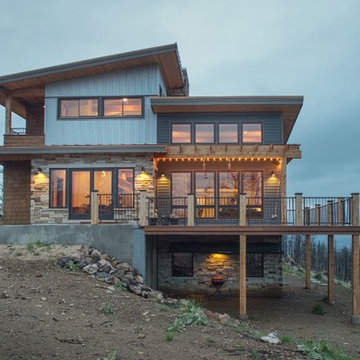
Harper Point
Imagen de fachada de casa multicolor contemporánea de tamaño medio de dos plantas con revestimientos combinados y tejado de un solo tendido
Imagen de fachada de casa multicolor contemporánea de tamaño medio de dos plantas con revestimientos combinados y tejado de un solo tendido
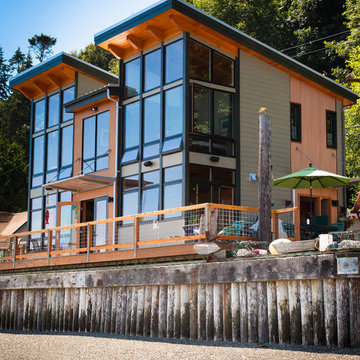
Location: Camano Island, WA
Photography: Matt Wright
Modelo de fachada de casa multicolor actual de tamaño medio de dos plantas con revestimiento de metal y tejado de un solo tendido
Modelo de fachada de casa multicolor actual de tamaño medio de dos plantas con revestimiento de metal y tejado de un solo tendido
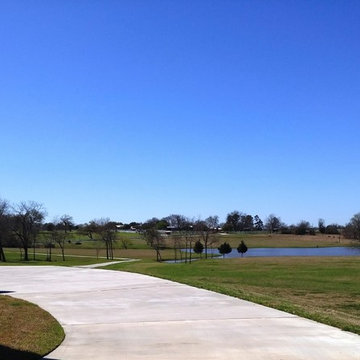
View of the gorgeous property from the rear & left side of the property
Modelo de fachada multicolor urbana grande de una planta con revestimientos combinados y tejado de un solo tendido
Modelo de fachada multicolor urbana grande de una planta con revestimientos combinados y tejado de un solo tendido
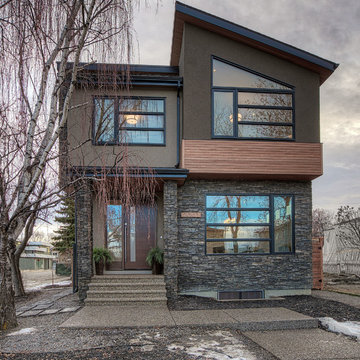
Ejemplo de fachada de casa multicolor contemporánea grande de dos plantas con revestimientos combinados y tejado de un solo tendido
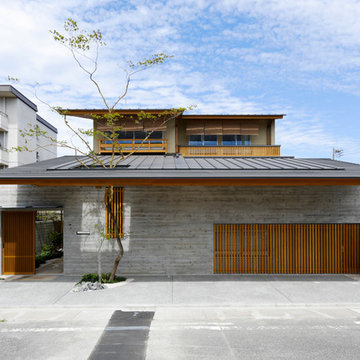
小さな自然と融合する落着き感のある住宅 Photo By Kawano Masato(Nacasa&Partners Inc)
Modelo de fachada multicolor asiática con tejado de un solo tendido
Modelo de fachada multicolor asiática con tejado de un solo tendido
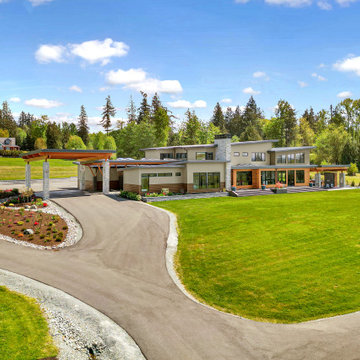
Diseño de fachada de casa multicolor extra grande de dos plantas con revestimientos combinados, tejado de un solo tendido y tejado de metal
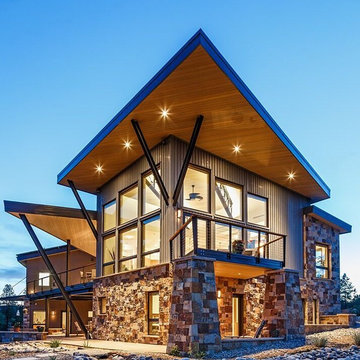
Marona Photography courtesy of Steve Eccher Architect
Foto de fachada de casa multicolor minimalista grande de dos plantas con revestimientos combinados, tejado de un solo tendido y tejado de metal
Foto de fachada de casa multicolor minimalista grande de dos plantas con revestimientos combinados, tejado de un solo tendido y tejado de metal
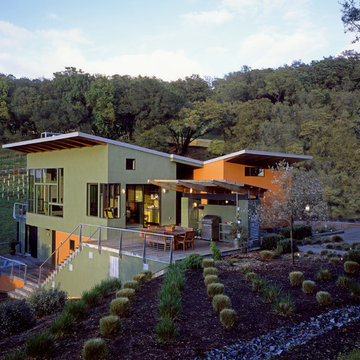
Modelo de fachada de casa multicolor contemporánea grande de dos plantas con revestimiento de estuco, tejado de un solo tendido y tejado de metal

I built this on my property for my aging father who has some health issues. Handicap accessibility was a factor in design. His dream has always been to try retire to a cabin in the woods. This is what he got.
It is a 1 bedroom, 1 bath with a great room. It is 600 sqft of AC space. The footprint is 40' x 26' overall.
The site was the former home of our pig pen. I only had to take 1 tree to make this work and I planted 3 in its place. The axis is set from root ball to root ball. The rear center is aligned with mean sunset and is visible across a wetland.
The goal was to make the home feel like it was floating in the palms. The geometry had to simple and I didn't want it feeling heavy on the land so I cantilevered the structure beyond exposed foundation walls. My barn is nearby and it features old 1950's "S" corrugated metal panel walls. I used the same panel profile for my siding. I ran it vertical to math the barn, but also to balance the length of the structure and stretch the high point into the canopy, visually. The wood is all Southern Yellow Pine. This material came from clearing at the Babcock Ranch Development site. I ran it through the structure, end to end and horizontally, to create a seamless feel and to stretch the space. It worked. It feels MUCH bigger than it is.
I milled the material to specific sizes in specific areas to create precise alignments. Floor starters align with base. Wall tops adjoin ceiling starters to create the illusion of a seamless board. All light fixtures, HVAC supports, cabinets, switches, outlets, are set specifically to wood joints. The front and rear porch wood has three different milling profiles so the hypotenuse on the ceilings, align with the walls, and yield an aligned deck board below. Yes, I over did it. It is spectacular in its detailing. That's the benefit of small spaces.
Concrete counters and IKEA cabinets round out the conversation.
For those who could not live in a tiny house, I offer the Tiny-ish House.
Photos by Ryan Gamma
Staging by iStage Homes
Design assistance by Jimmy Thornton
1.175 ideas para fachadas multicolor con tejado de un solo tendido
7