2.845 ideas para fachadas multicolor con tejado de metal
Filtrar por
Presupuesto
Ordenar por:Popular hoy
61 - 80 de 2845 fotos
Artículo 1 de 3
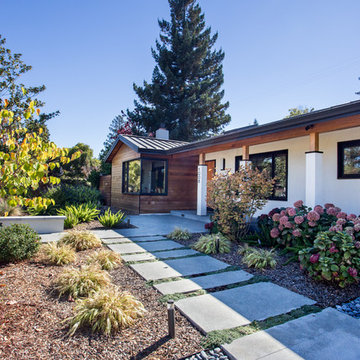
Courtesy of Amy J Photography
Ejemplo de fachada de casa multicolor y gris minimalista de tamaño medio de una planta con tejado de metal
Ejemplo de fachada de casa multicolor y gris minimalista de tamaño medio de una planta con tejado de metal
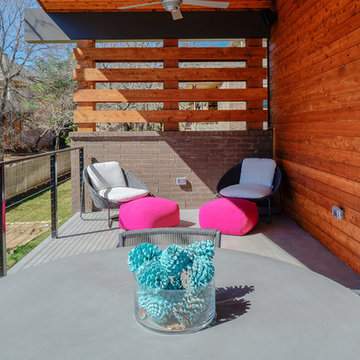
Rear balcony
Ejemplo de fachada de casa multicolor moderna de tamaño medio a niveles con revestimiento de ladrillo, tejado de un solo tendido y tejado de metal
Ejemplo de fachada de casa multicolor moderna de tamaño medio a niveles con revestimiento de ladrillo, tejado de un solo tendido y tejado de metal
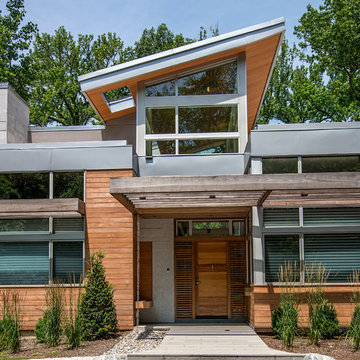
Exterior view highlighting entry composition of stone cladding, cedar bench and wall inserts, mahogany entry door and privacy slats, and atrium above. Also note aluminum rain chain at left of entry.
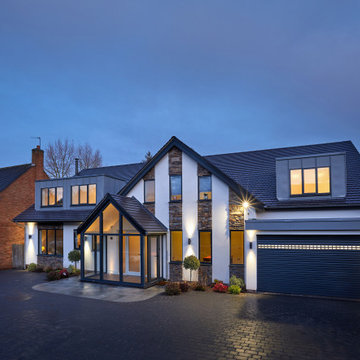
Foto de fachada de casa multicolor moderna de tamaño medio de dos plantas con revestimientos combinados, tejado a dos aguas y tejado de metal
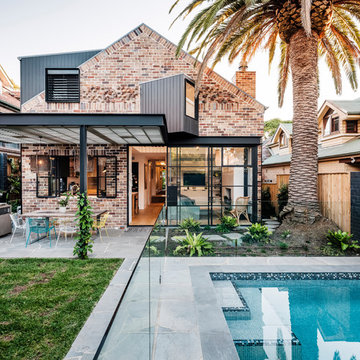
View from the back garden towards the new two-storey addition
Modelo de fachada de casa multicolor actual de tamaño medio de dos plantas con revestimiento de ladrillo, tejado a dos aguas y tejado de metal
Modelo de fachada de casa multicolor actual de tamaño medio de dos plantas con revestimiento de ladrillo, tejado a dos aguas y tejado de metal
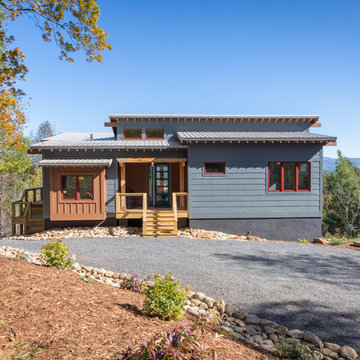
Modelo de fachada de casa multicolor rústica con revestimiento de madera y tejado de metal
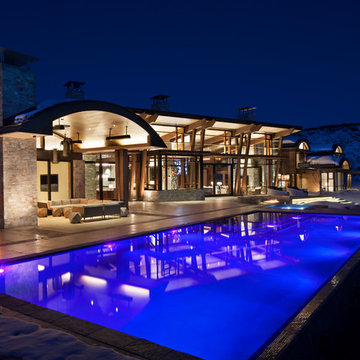
David O. Marlow
Diseño de fachada de casa multicolor contemporánea extra grande de dos plantas con revestimientos combinados y tejado de metal
Diseño de fachada de casa multicolor contemporánea extra grande de dos plantas con revestimientos combinados y tejado de metal
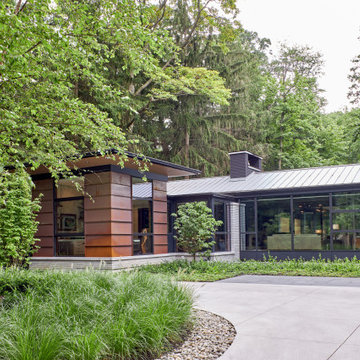
Diseño de fachada de casa multicolor actual extra grande de una planta con revestimientos combinados y tejado de metal
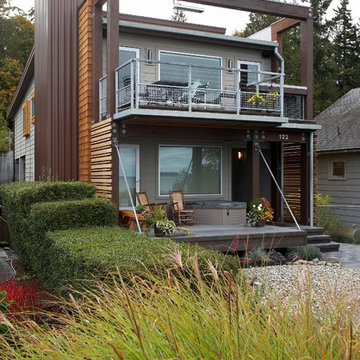
View from road with hedge and sea grass in the foreground. Scott Lankford, Landscape Architect
Modelo de fachada de casa multicolor minimalista de tamaño medio de dos plantas con revestimiento de madera, tejado de un solo tendido y tejado de metal
Modelo de fachada de casa multicolor minimalista de tamaño medio de dos plantas con revestimiento de madera, tejado de un solo tendido y tejado de metal
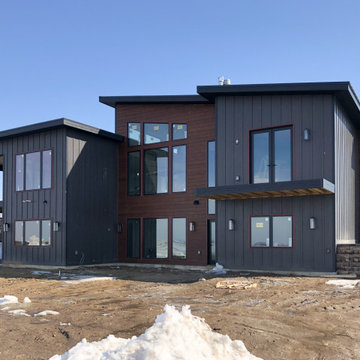
Foto de fachada de casa multicolor y negra minimalista grande de dos plantas con revestimientos combinados, tejado de un solo tendido, tejado de metal y tablilla
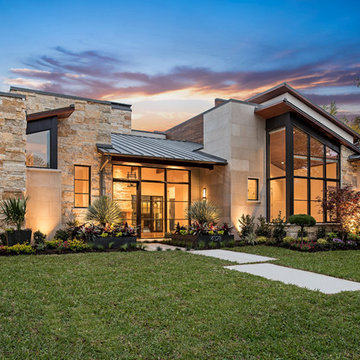
Foto de fachada de casa multicolor moderna grande de dos plantas con revestimiento de madera, tejado de un solo tendido y tejado de metal
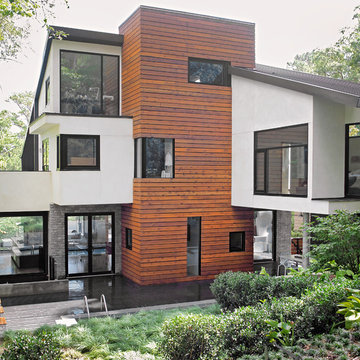
Diseño de fachada de casa multicolor y negra actual grande de dos plantas con revestimiento de madera, tejado plano, tejado de metal y tablilla
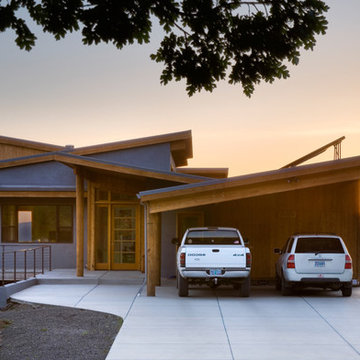
Imagen de fachada de casa multicolor contemporánea grande de una planta con revestimientos combinados, tejado de un solo tendido y tejado de metal
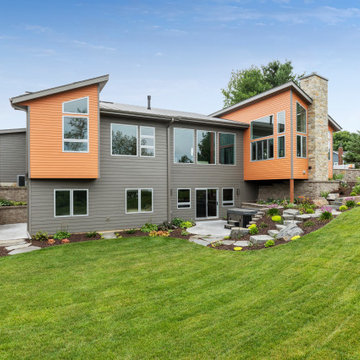
Ejemplo de fachada de casa multicolor contemporánea grande de dos plantas con revestimientos combinados, tejado de un solo tendido y tejado de metal
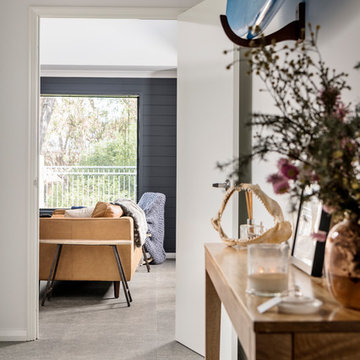
DMAX Photography
Foto de fachada de casa multicolor contemporánea de tamaño medio de una planta con revestimiento de ladrillo, tejado plano y tejado de metal
Foto de fachada de casa multicolor contemporánea de tamaño medio de una planta con revestimiento de ladrillo, tejado plano y tejado de metal

I built this on my property for my aging father who has some health issues. Handicap accessibility was a factor in design. His dream has always been to try retire to a cabin in the woods. This is what he got.
It is a 1 bedroom, 1 bath with a great room. It is 600 sqft of AC space. The footprint is 40' x 26' overall.
The site was the former home of our pig pen. I only had to take 1 tree to make this work and I planted 3 in its place. The axis is set from root ball to root ball. The rear center is aligned with mean sunset and is visible across a wetland.
The goal was to make the home feel like it was floating in the palms. The geometry had to simple and I didn't want it feeling heavy on the land so I cantilevered the structure beyond exposed foundation walls. My barn is nearby and it features old 1950's "S" corrugated metal panel walls. I used the same panel profile for my siding. I ran it vertical to math the barn, but also to balance the length of the structure and stretch the high point into the canopy, visually. The wood is all Southern Yellow Pine. This material came from clearing at the Babcock Ranch Development site. I ran it through the structure, end to end and horizontally, to create a seamless feel and to stretch the space. It worked. It feels MUCH bigger than it is.
I milled the material to specific sizes in specific areas to create precise alignments. Floor starters align with base. Wall tops adjoin ceiling starters to create the illusion of a seamless board. All light fixtures, HVAC supports, cabinets, switches, outlets, are set specifically to wood joints. The front and rear porch wood has three different milling profiles so the hypotenuse on the ceilings, align with the walls, and yield an aligned deck board below. Yes, I over did it. It is spectacular in its detailing. That's the benefit of small spaces.
Concrete counters and IKEA cabinets round out the conversation.
For those who could not live in a tiny house, I offer the Tiny-ish House.
Photos by Ryan Gamma
Staging by iStage Homes
Design assistance by Jimmy Thornton
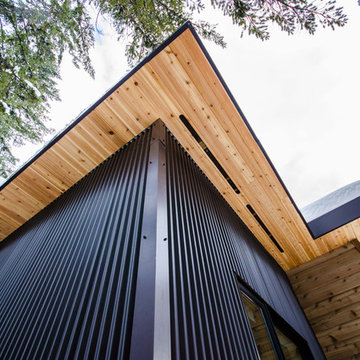
Diseño de fachada de casa multicolor rústica grande de una planta con revestimientos combinados, tejado plano y tejado de metal

A Washington State homeowner selected Steelscape’s Eternal Collection® Urban Slate to uplift the style of their home with a stunning new roof. Built in 1993, this home featured an original teal roof with outdated, inferior paint technology.
The striking new roof features Steelscape’s Urban Slate on a classic standing seam profile. Urban Slate is a semi translucent finish which provides a deeper color that changes dynamically with daylight. This engaging color in conjunction with the clean, crisp lines of the standing seam profile uplift the curb appeal of this home and improve the integration of the home with its lush environment.
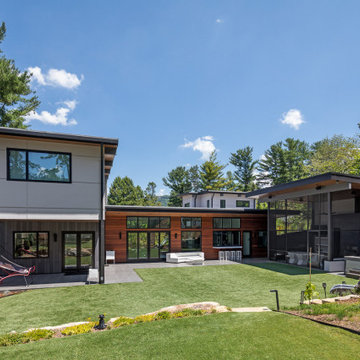
Foto de fachada de casa multicolor actual de dos plantas con revestimientos combinados, tejado de un solo tendido y tejado de metal
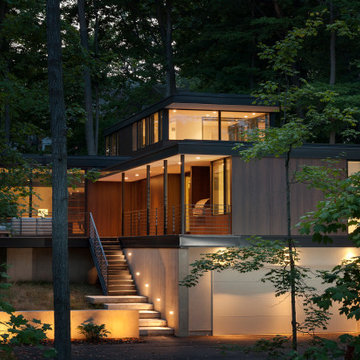
This modern home is artfully tucked into a wooded hillside, and much of the home's beauty rests in its direct connection to the outdoors. Floor-to-ceiling glass panels slide open to connect the interior with the expansive deck outside, nearly doubling the living space during the warmer months of the year. A palette of exposed concrete, glass, black steel, and wood create a simple but strong mix of materials that are repeated throughout the residence. That balance of texture and color is echoed in the choice of interior materials, from the flooring and millwork to the furnishings, artwork and textiles.
2.845 ideas para fachadas multicolor con tejado de metal
4