2.844 ideas para fachadas multicolor con tejado de metal
Filtrar por
Presupuesto
Ordenar por:Popular hoy
41 - 60 de 2844 fotos
Artículo 1 de 3
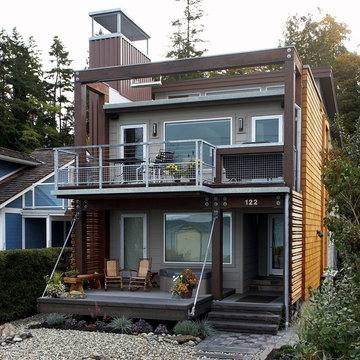
Entry side. Photography by Ian Gleadle.
Modelo de fachada de casa multicolor actual de tamaño medio de dos plantas con revestimientos combinados, tejado de un solo tendido y tejado de metal
Modelo de fachada de casa multicolor actual de tamaño medio de dos plantas con revestimientos combinados, tejado de un solo tendido y tejado de metal
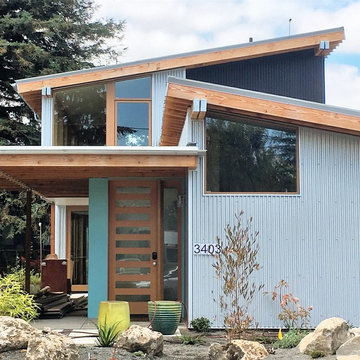
Conceived more similar to a loft type space rather than a traditional single family home, the homeowner was seeking to challenge a normal arrangement of rooms in favor of spaces that are dynamic in all 3 dimensions, interact with the yard, and capture the movement of light and air.
As an artist that explores the beauty of natural objects and scenes, she tasked us with creating a building that was not precious - one that explores the essence of its raw building materials and is not afraid of expressing them as finished.
We designed opportunities for kinetic fixtures, many built by the homeowner, to allow flexibility and movement.
The result is a building that compliments the casual artistic lifestyle of the occupant as part home, part work space, part gallery. The spaces are interactive, contemplative, and fun.
More details to come.
credits:
design: Matthew O. Daby - m.o.daby design
construction: Cellar Ridge Construction
structural engineer: Darla Wall - Willamette Building Solutions
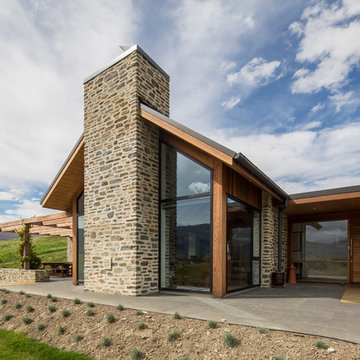
A combination of schist, black aluminium joinery and timber soften the size of this house on its site. The clever use of the timber inlay into the paving leads the eye to the cedar front door.
Sarah Rowlands Photography
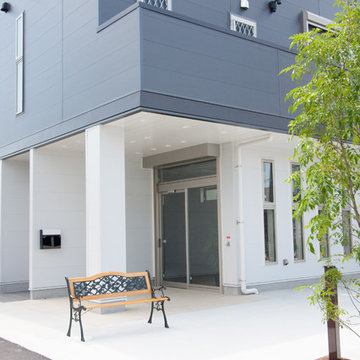
鉄骨造、外壁金属サイディング
店舗部入口
Imagen de fachada de casa multicolor moderna grande de dos plantas con revestimiento de metal, tejado de un solo tendido y tejado de metal
Imagen de fachada de casa multicolor moderna grande de dos plantas con revestimiento de metal, tejado de un solo tendido y tejado de metal
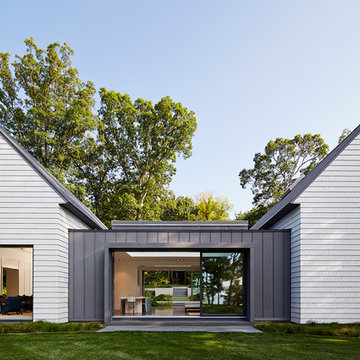
Creating spaces that make connections between the indoors and out, while making the most of the panoramic lake views and lush landscape that surround were two key goals of this seasonal home’s design. Central entrance into the residence brings you to an open dining and lounge space, with natural light flooding in through rooftop skylights. Soaring ceilings and subdued color palettes give the adjacent kitchen and living room an airy and expansive feeling, while the large, sliding glass doors and picture windows bring the warmth of the outdoors in. The family room, located in one of the two zinc-clad connector spaces, offers a more intimate lounge area and leads into the master suite wing, complete with vaulted ceilings and sleek lines. Three additional guest suites can be found in the opposite wing of the home, providing ideally separate living spaces for a multi-generational family.
Photographer: Steve Hall © Hedrich Blessing
Architect: Booth Hansen
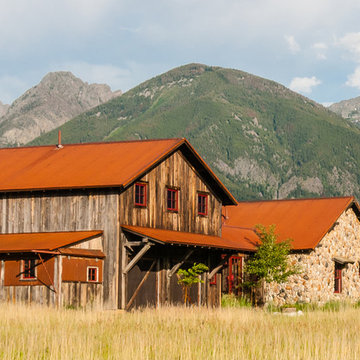
Audrey Hall Photography
Foto de fachada de casa multicolor rústica con revestimiento de metal y tejado de metal
Foto de fachada de casa multicolor rústica con revestimiento de metal y tejado de metal

Imagen de fachada de casa multicolor y negra actual de tamaño medio de dos plantas con revestimientos combinados, tejado plano, tejado de metal y tablilla
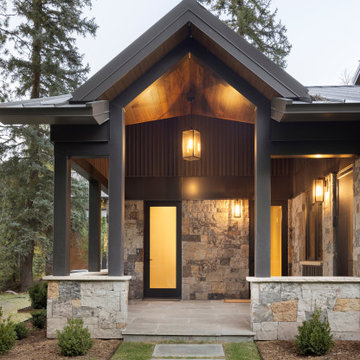
The strongest feature of this design is the passage of natural sunlight through every space in the home. The grand hall with clerestory windows, the glazed connection bridge from the primary garage to the Owner’s foyer aligns with the dramatic lighting to allow this home glow both day and night. This light is influenced and inspired by the evergreen forest on the banks of the Florida River. The goal was to organically showcase warm tones and textures and movement. To do this, the surfaces featured are walnut floors, walnut grain matched cabinets, walnut banding and casework along with other wood accents such as live edge countertops, dining table and benches. To further play with an organic feel, thickened edge Michelangelo Quartzite Countertops are at home in the kitchen and baths. This home was created to entertain a large family while providing ample storage for toys and recreational vehicles. Between the two oversized garages, one with an upper game room, the generous riverbank laws, multiple patios, the outdoor kitchen pavilion, and the “river” bath, this home is both private and welcoming to family and friends…a true entertaining retreat.
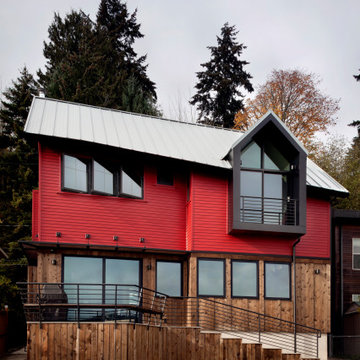
Diseño de fachada de casa multicolor contemporánea grande de dos plantas con revestimiento de madera, tejado a cuatro aguas y tejado de metal
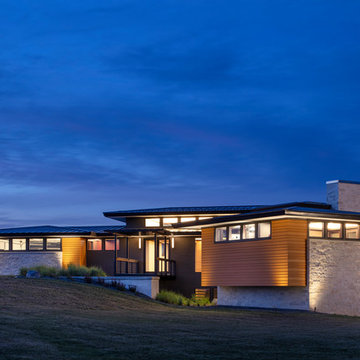
This contemporary home was designed with cues from Prairie and Usonian styles. Open clerestory living on the main floor was accomplished with a hybrid of wood frame construction and structural steel moment frames.
Home Features:
2 Custom fireplaces
Full Interior Design
Suspended staircase
Bridge approach to front door
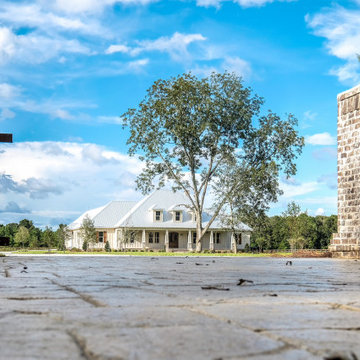
Bevolo lanterns make a stunning first impression at this brick entry gate.
Modelo de fachada de casa multicolor tradicional grande de dos plantas con revestimiento de ladrillo y tejado de metal
Modelo de fachada de casa multicolor tradicional grande de dos plantas con revestimiento de ladrillo y tejado de metal
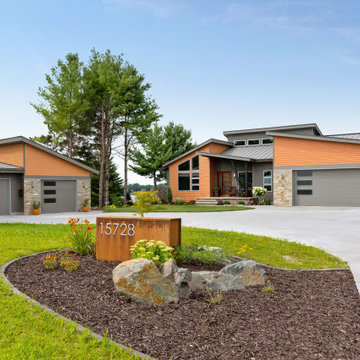
Modelo de fachada de casa multicolor actual grande de dos plantas con revestimientos combinados, tejado de un solo tendido y tejado de metal
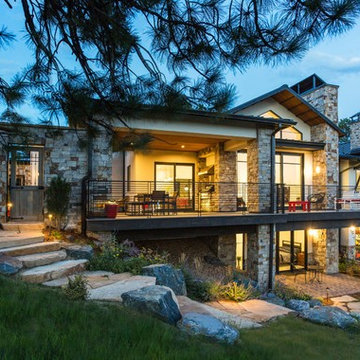
Playful colors jump out from their white background, cozy outdoor spaces contrast with widescreen mountain panoramas, and industrial metal details find their home on light stucco facades. Elements that might at first seem contradictory have been combined into a fresh, harmonized whole. Welcome to Paradox Ranch.
Photos by: J. Walters Photography
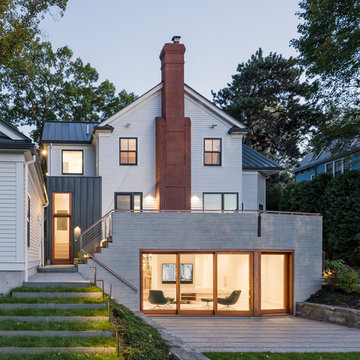
Anton Grassl
Imagen de fachada de casa multicolor contemporánea de tamaño medio de tres plantas con revestimientos combinados, tejado a dos aguas y tejado de metal
Imagen de fachada de casa multicolor contemporánea de tamaño medio de tres plantas con revestimientos combinados, tejado a dos aguas y tejado de metal
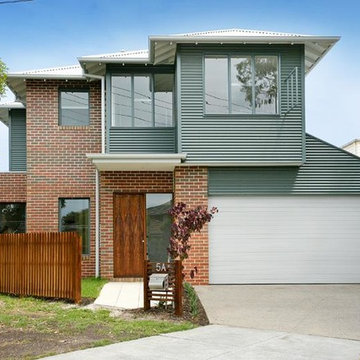
Ejemplo de fachada de casa multicolor actual de dos plantas con revestimientos combinados, tejado a cuatro aguas y tejado de metal
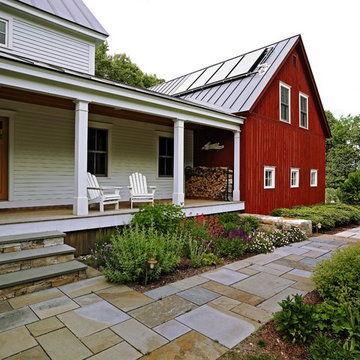
Susan Teare
Ejemplo de fachada de casa multicolor tradicional de tamaño medio de dos plantas con revestimiento de madera, tejado a dos aguas y tejado de metal
Ejemplo de fachada de casa multicolor tradicional de tamaño medio de dos plantas con revestimiento de madera, tejado a dos aguas y tejado de metal
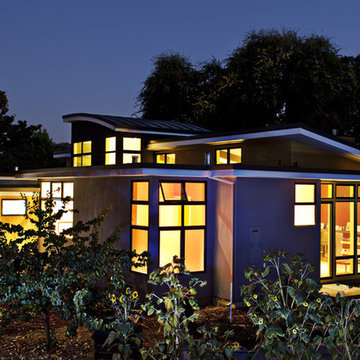
Strong horizontal lines and bold colors liven up this Eichler neighborhood. Uber green design features, passive solar design, and sustainable practices abound, making this small house a great place to live without making a large environmental footprint - Frank Paul Perez photo credit
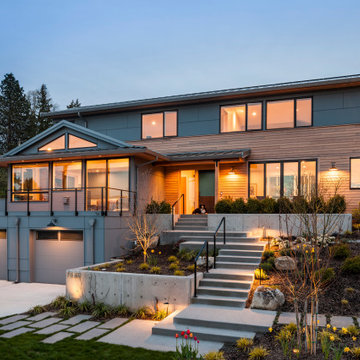
Foto de fachada de casa multicolor actual de tres plantas con revestimientos combinados, tejado a dos aguas y tejado de metal
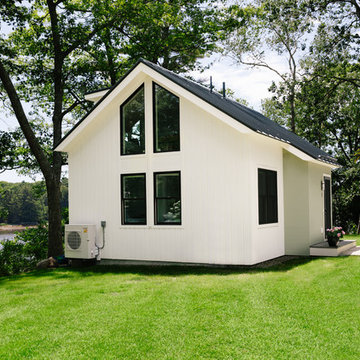
Integrity from Marvin Windows and Doors open this tiny house up to a larger-than-life ocean view.
Foto de fachada de casa multicolor contemporánea pequeña de dos plantas con tejado de metal
Foto de fachada de casa multicolor contemporánea pequeña de dos plantas con tejado de metal
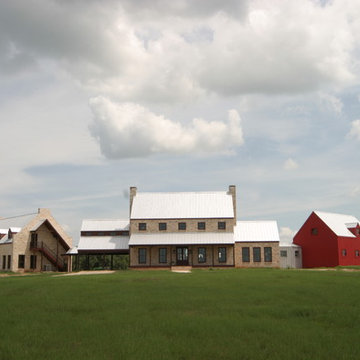
Foto de fachada de casa multicolor de estilo americano extra grande de dos plantas con revestimientos combinados, tejado a dos aguas y tejado de metal
2.844 ideas para fachadas multicolor con tejado de metal
3