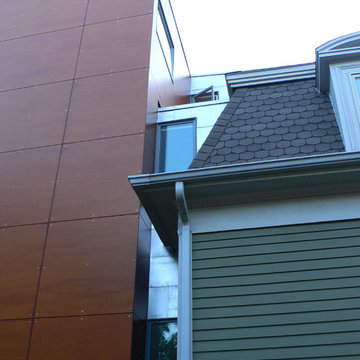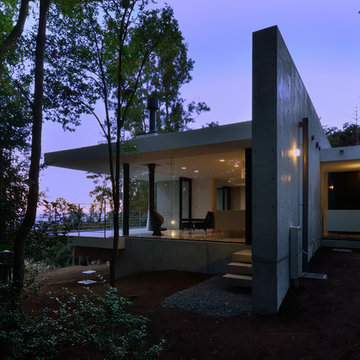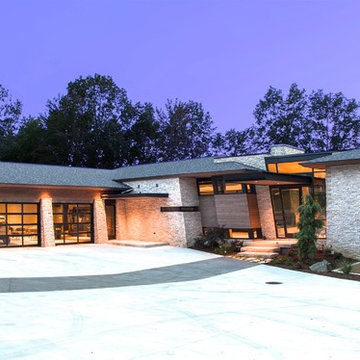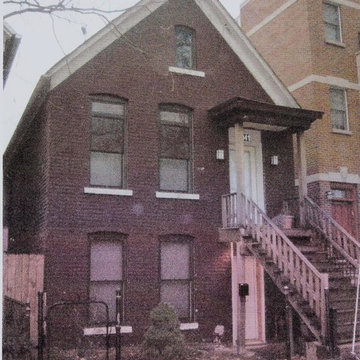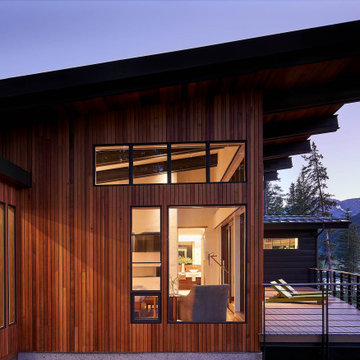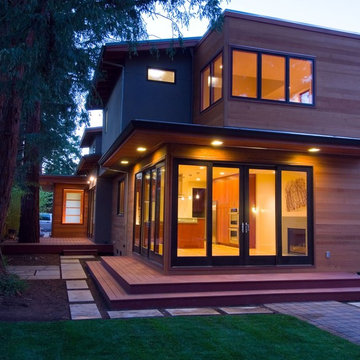830 ideas para fachadas modernas
Filtrar por
Presupuesto
Ordenar por:Popular hoy
101 - 120 de 830 fotos
Artículo 1 de 3
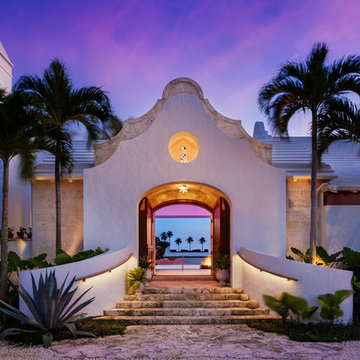
Bringing to the table a sense of scale and proportion, the architect delivered the clarity and organization required to translate a sketch into working plans. The result is a custom blend of authentic Bermudian architecture, modernism, and old Palm Beach elements.
The stepped, white roof of Tarpon Cove is instantly recognizable as authentic Bermudian. Hand-built by craftsmen using traditional techniques, the roof includes all of the water channeling and capturing technology utilized in the most sustainable of Bermudian homes. Leading from its grand entry, a negative edge pool continues to a coquina limestone seawall, cut away like the gondola docks an ode to the history of Palm Beach. Attached is a unique slat house, a light-roofed structure with a modern twist on a classic space.
Fulfilling the client's vision, this home not only allows for grand scale philanthropical entertaining, but also enables the owners to relax and enjoy a retreat with family, friends, and their dogs. Entertaining spaces are uniquely organized so that they are isolated from those utilized for intimate living, while still maintaining an open plan that allows for comfortable everyday enjoyment. The flexible layout, with exterior glass walls that virtually disappear, unites the interior and outdoor spaces. Seamless transitions from sumptuous interiors to lush gardens reflect an outstanding collaboration between the architect and the landscape designer.
Photos by Sargent Architectual Photography
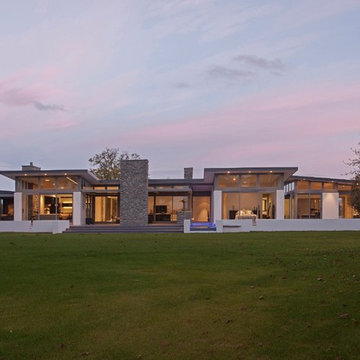
Home built by DJ Hewitt Builders and designed by O'Neil Architecture.
Imagen de fachada beige minimalista de una planta con revestimientos combinados
Imagen de fachada beige minimalista de una planta con revestimientos combinados
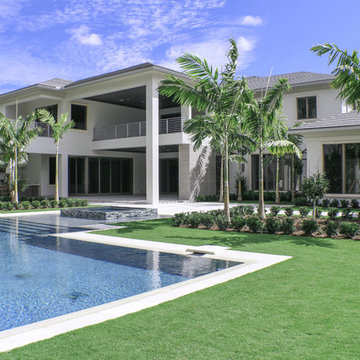
Expansive beautiful pool and landscape area.
Photos by Andres Franky
A single residence 7,000 sq ft A/C
Ejemplo de fachada de casa gris moderna grande de dos plantas con revestimiento de hormigón, tejado a cuatro aguas y tejado de teja de madera
Ejemplo de fachada de casa gris moderna grande de dos plantas con revestimiento de hormigón, tejado a cuatro aguas y tejado de teja de madera
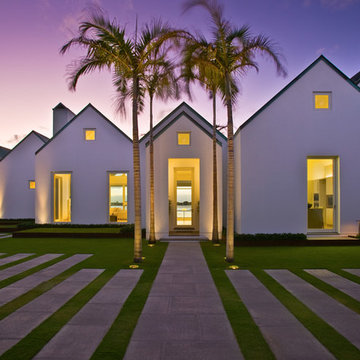
Sargent Photography
Modelo de fachada blanca moderna extra grande de dos plantas con revestimiento de estuco y tejado a dos aguas
Modelo de fachada blanca moderna extra grande de dos plantas con revestimiento de estuco y tejado a dos aguas
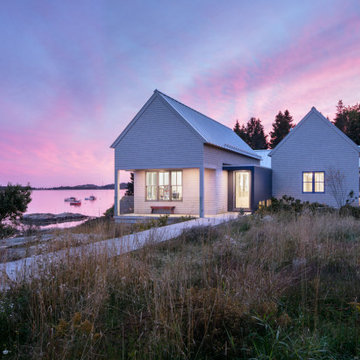
Photo by Trent Bell Photography
Imagen de fachada de casa moderna de dos plantas con revestimiento de madera, tejado a dos aguas y tejado de metal
Imagen de fachada de casa moderna de dos plantas con revestimiento de madera, tejado a dos aguas y tejado de metal
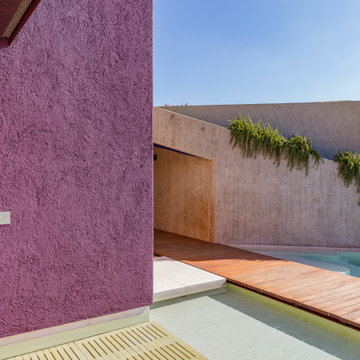
The villas are part of a master plan conceived by Ferdinando Fagnola in the seventies, defined by semi-underground volumes in exposed concrete: geological objects attacked by green and natural elements. These units were not built as intended: they were domesticated and forced into the imagery of granite coverings and pastel colors, as in most coastal architecture of the tourist boom.
We did restore the radical force of the original concept while introducing a new organization and spatial flow, and custom-designed interiors.
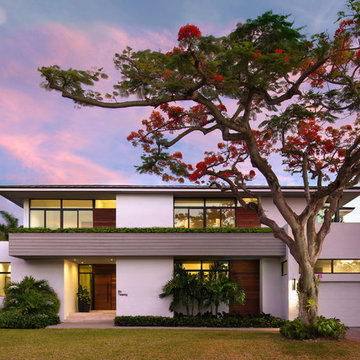
Ejemplo de fachada de casa blanca moderna grande de dos plantas con revestimiento de estuco, tejado a cuatro aguas y tejado de metal
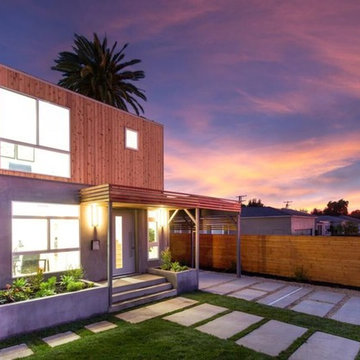
Imagen de fachada de casa multicolor minimalista grande de dos plantas con revestimientos combinados, tejado plano y techo verde
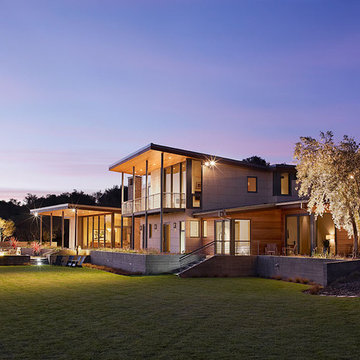
Adrián Gregorutti
Modelo de fachada blanca minimalista de dos plantas con revestimientos combinados
Modelo de fachada blanca minimalista de dos plantas con revestimientos combinados
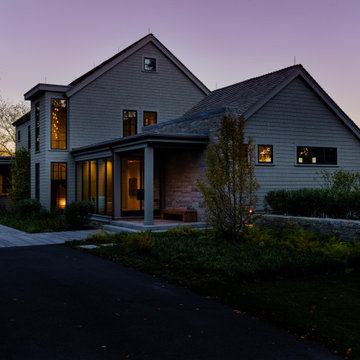
What began as a renovation project morphed into a new house, driven by the natural beauty of the site.
The new structures are perfectly aligned with the coastline, and take full advantage of the views of ocean, islands, and shoals. The location is within walking distance of town and its amenities, yet miles away in the privacy it affords. The house is nestled on a nicely wooded lot, giving the residence screening from the street, with an open meadow leading to the ocean on the rear of the lot.
The design concept was driven by the serenity of the site, enhanced by textures of trees, plantings, sand and shoreline. The newly constructed house sits quietly in a location advantageously positioned to take full advantage of natural light and solar orientations. The visual calm is enhanced by the natural material: stone, wood, and metal throughout the home.
The main structures are comprised of traditional New England forms, with modern connectors serving to unify the structures. Each building is equally suited for single floor living, if that future needs is ever necessary. Unique too is an underground connection between main house and an outbuilding.
With their flowing connections, no room is isolated or ignored; instead each reflects a different level of privacy and social interaction.
Just as there are layers to the exterior in beach, field, forest and oceans, the inside has a layered approach. Textures in wood, stone, and neutral colors combine with the warmth of linens, wools, and metals. Personality and character of the interiors and its furnishings are tailored to the client’s lifestyle. Rooms are arranged and organized in an intersection of public and private spaces. The quiet palette within reflects the nature outside, enhanced with artwork and accessories.

Exterior work consisting of garage door fully stripped and sprayed to the finest finish with new wood waterproof system and balcony handrail bleached and varnished.
https://midecor.co.uk/door-painting-services-in-putney/
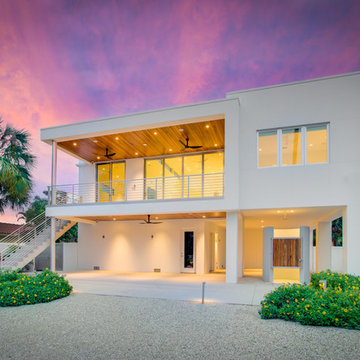
Ryan Gamma Photography
Modelo de fachada blanca minimalista de tamaño medio de dos plantas con revestimiento de estuco y tejado plano
Modelo de fachada blanca minimalista de tamaño medio de dos plantas con revestimiento de estuco y tejado plano
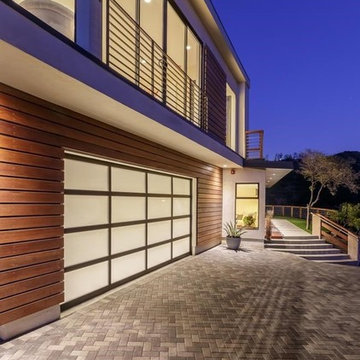
Imagen de fachada moderna de tamaño medio de dos plantas con revestimientos combinados y tejado plano
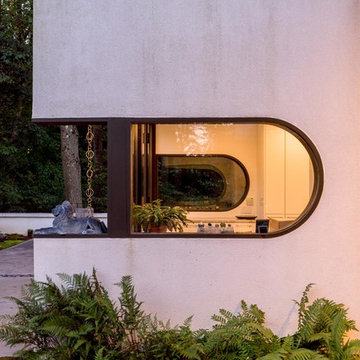
Originally designed by architect Irwin Stein in 1976, this 7,000 sf home on a wooded site in Abington Pennsylvania has been lovingly restored under the care of its second owner. Moto DesignShop worked carefully with the owner and their team of builders, designers, and landscape architects to maintain the original motif and style of the home as closely as possible. The minimal material and color palate restored a subdued presence, allowing the home’s purest circular geometries to be bathed in light and contrast the organic woodland beyond.
830 ideas para fachadas modernas
6
