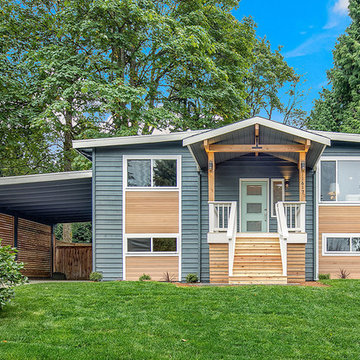7.727 ideas para fachadas modernas con tejado a dos aguas
Filtrar por
Presupuesto
Ordenar por:Popular hoy
61 - 80 de 7727 fotos
Artículo 1 de 3
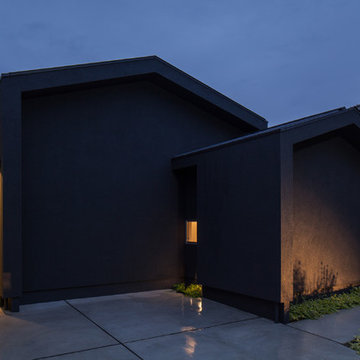
Photo by スターリン・エルメンドルフ
Diseño de fachada de casa gris minimalista a niveles con tejado a dos aguas y tejado de metal
Diseño de fachada de casa gris minimalista a niveles con tejado a dos aguas y tejado de metal
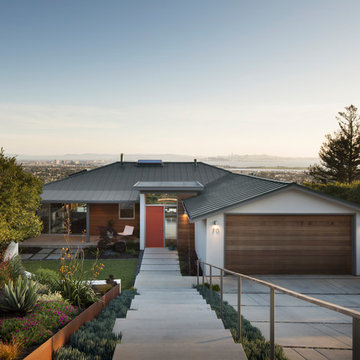
Update of a California Ranch-style home with cedar wood and stucco siding, metal roof and contemporary landscaping and paving. Built by Live Oak Construction, landscape design by Fiddlehead Gardens, photos by Paul Dyer Photography.

Foto de fachada de casa blanca minimalista grande de una planta con revestimiento de vidrio, tejado a dos aguas y tejado de teja de barro
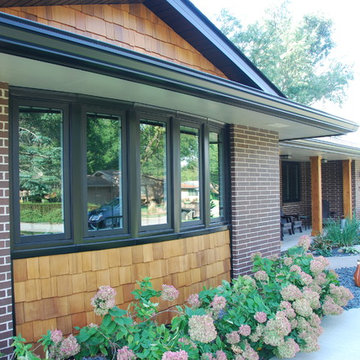
Kelly Baughman
Ejemplo de fachada de casa roja minimalista de tamaño medio de una planta con revestimiento de ladrillo, tejado a dos aguas y tejado de teja de madera
Ejemplo de fachada de casa roja minimalista de tamaño medio de una planta con revestimiento de ladrillo, tejado a dos aguas y tejado de teja de madera
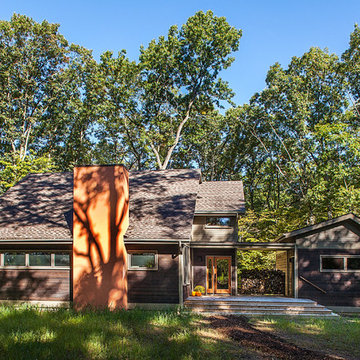
Front of home with garage at right, photograph by Jeff Garland
Diseño de fachada marrón moderna de tamaño medio de dos plantas con revestimientos combinados y tejado a dos aguas
Diseño de fachada marrón moderna de tamaño medio de dos plantas con revestimientos combinados y tejado a dos aguas
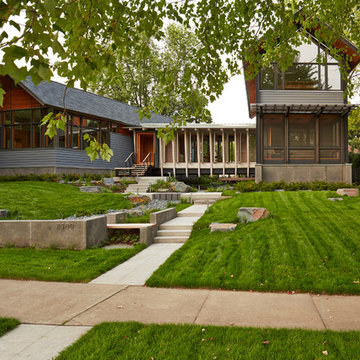
Troy Thies Photography
Ejemplo de fachada gris moderna de tamaño medio a niveles con revestimientos combinados y tejado a dos aguas
Ejemplo de fachada gris moderna de tamaño medio a niveles con revestimientos combinados y tejado a dos aguas
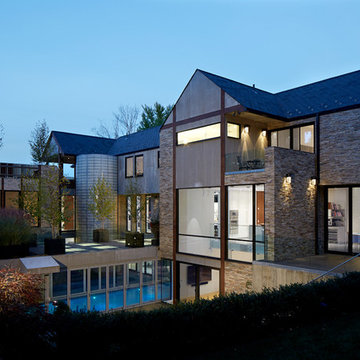
Phillip Ennis Photography
Foto de fachada de casa marrón moderna extra grande de tres plantas con revestimiento de piedra, tejado a dos aguas y tejado de teja de madera
Foto de fachada de casa marrón moderna extra grande de tres plantas con revestimiento de piedra, tejado a dos aguas y tejado de teja de madera
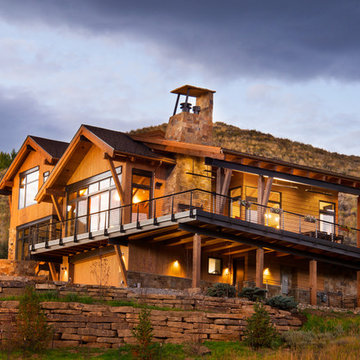
Modelo de fachada marrón minimalista grande de dos plantas con revestimiento de madera y tejado a dos aguas
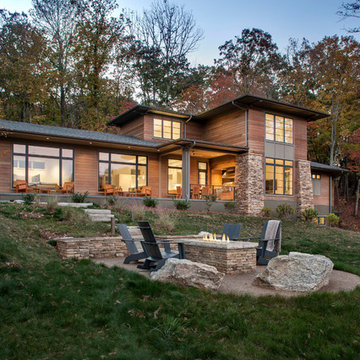
We drew inspiration from traditional prairie motifs and updated them for this modern home in the mountains. Throughout the residence, there is a strong theme of horizontal lines integrated with a natural, woodsy palette and a gallery-like aesthetic on the inside.
Interiors by Alchemy Design
Photography by Todd Crawford
Built by Tyner Construction

Photos: Jody Kmetz
Foto de fachada de casa blanca minimalista grande de dos plantas con revestimiento de aglomerado de cemento, tejado a dos aguas y tejado de varios materiales
Foto de fachada de casa blanca minimalista grande de dos plantas con revestimiento de aglomerado de cemento, tejado a dos aguas y tejado de varios materiales

This home renovation project showcases the transformation of an existing 1960s detached house with the purpose of updating it to match the needs of the growing family. The project included the addition of a new master bedroom, the extension of the kitchen, the creation of a home office, and upgrade of the thermal envelope for improved energy efficiency.
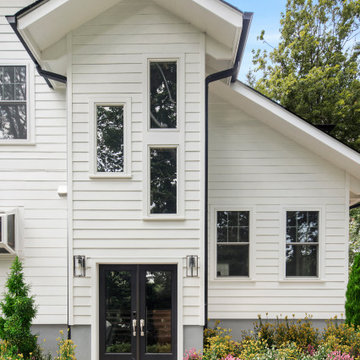
We added a full two-story addition at the back of this house, maximizing space by including a small bump-out at the side for the stairs. This required demolishing the existing rear sunroom and dormer above. The new light-filled first-floor space has a large living room and dining room with central French doors. Modern stairs lead to an expanded second floor with a new primary suite with an en suite bath. The bath has a herringbone pattern floor, shower with bench, freestanding tub, and plenty of storage.

white exterior with gray trim and gray windows; painted brick accents
Ejemplo de fachada de casa blanca y gris moderna grande de dos plantas con revestimiento de ladrillo, tejado a dos aguas, tejado de varios materiales y tablilla
Ejemplo de fachada de casa blanca y gris moderna grande de dos plantas con revestimiento de ladrillo, tejado a dos aguas, tejado de varios materiales y tablilla

This charming ranch on the north fork of Long Island received a long overdo update. All the windows were replaced with more modern looking black framed Andersen casement windows. The front entry door and garage door compliment each other with the a column of horizontal windows. The Maibec siding really makes this house stand out while complimenting the natural surrounding. Finished with black gutters and leaders that compliment that offer function without taking away from the clean look of the new makeover. The front entry was given a streamlined entry with Timbertech decking and Viewrail railing. The rear deck, also Timbertech and Viewrail, include black lattice that finishes the rear deck with out detracting from the clean lines of this deck that spans the back of the house. The Viewrail provides the safety barrier needed without interfering with the amazing view of the water.

Featured here are Bistro lights over the swimming pool. These are connected using 1/4" cable strung across from the fence to the house. We've also have an Uplight shinning up on this beautiful 4 foot Yucca Rostrata.
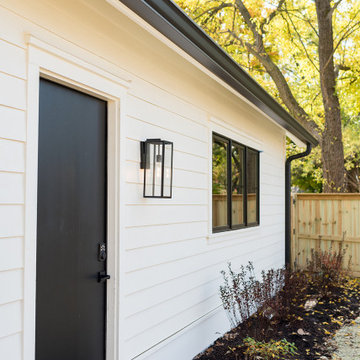
Ejemplo de fachada de casa blanca y negra moderna de dos plantas con revestimiento de aglomerado de cemento, tejado a dos aguas, tejado de varios materiales y tablilla

The identity of the exterior architecture is heavy, grounded, dark, and subtly reflective. The gabled geometries stack and shift to clearly identify he modest, covered entry portal.

Diseño de fachada de casa bifamiliar negra minimalista pequeña de una planta con revestimiento de estuco, tejado a dos aguas y tejado de teja de madera
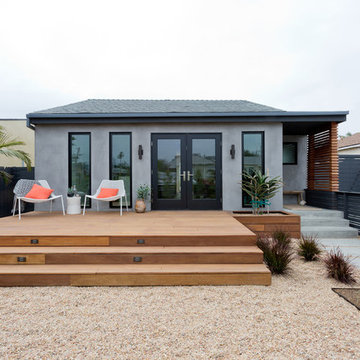
Front Yard Deck and Entry
Foto de fachada de casa gris minimalista pequeña de una planta con revestimiento de estuco, tejado a dos aguas y tejado de teja de madera
Foto de fachada de casa gris minimalista pequeña de una planta con revestimiento de estuco, tejado a dos aguas y tejado de teja de madera
7.727 ideas para fachadas modernas con tejado a dos aguas
4
