7.734 ideas para fachadas modernas con tejado a dos aguas
Filtrar por
Presupuesto
Ordenar por:Popular hoy
81 - 100 de 7734 fotos
Artículo 1 de 3
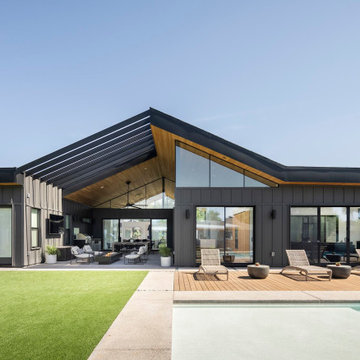
Diseño de fachada de casa gris y negra minimalista de una planta con revestimiento de madera, tejado a dos aguas, tejado de metal y panel y listón

Beautifully balanced and serene desert landscaped modern build with standing seam metal roofing and seamless solar panel array. The simplistic and stylish property boasts huge energy savings with the high production solar array.

View of patio and rear elevation
Diseño de fachada de casa bifamiliar gris minimalista de tamaño medio de tres plantas con revestimiento de estuco, tejado a dos aguas y tejado de teja de barro
Diseño de fachada de casa bifamiliar gris minimalista de tamaño medio de tres plantas con revestimiento de estuco, tejado a dos aguas y tejado de teja de barro
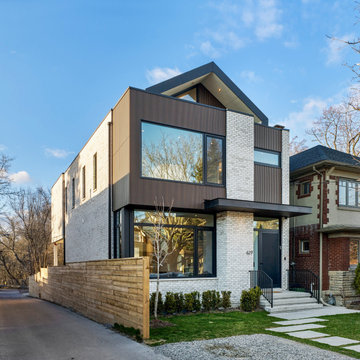
3 Storey Detached Dwelling in Toronto
Foto de fachada de casa blanca moderna de tamaño medio de tres plantas con revestimiento de madera, tejado a dos aguas y tejado de teja de madera
Foto de fachada de casa blanca moderna de tamaño medio de tres plantas con revestimiento de madera, tejado a dos aguas y tejado de teja de madera
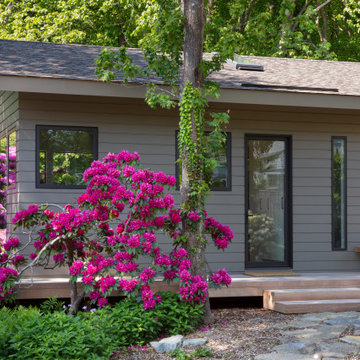
The challenge was to create a modern, minimalist structure that did not interfere with the natural setting but rather seemed nestled in and part of the landscape while blurring the lines between interior and exterior spaces.
Special Features and Details:
• wood floor, ceiling and exterior deck all run in the same direction drawing the eye toward the water view below
• valence encompassing the living space aligns with the face of the loft floor and conceals window shades and uplighting.
• pocket doors are flush with the ceiling adding to the feeling of one room flowing into the other when the doors are open
• ample storage tucks into the walls unobtrusively
• baseboards are set in, flush with the walls separated by a channel detail.
• deck appears to float, creating a sense of weightlessness. This detail repeats at the bedside tables and bathroom vanity
• obscured glass window in shower provides light and privacy
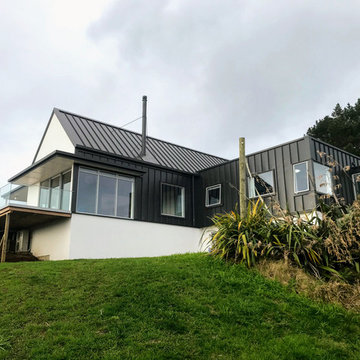
Exterior view.
Diseño de fachada de casa negra minimalista grande de tres plantas con revestimientos combinados, tejado a dos aguas y tejado de metal
Diseño de fachada de casa negra minimalista grande de tres plantas con revestimientos combinados, tejado a dos aguas y tejado de metal
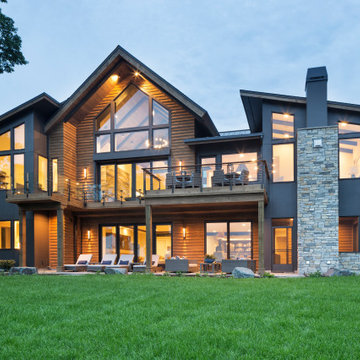
Ejemplo de fachada de casa multicolor moderna grande de dos plantas con revestimientos combinados y tejado a dos aguas
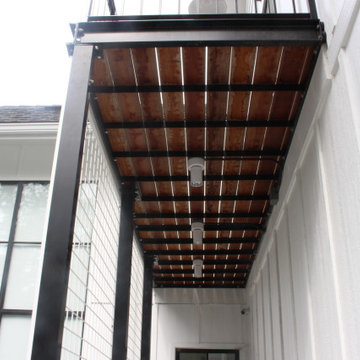
The modern white home was completed using LP SmartSide White siding. The main siding is 7" wood grain with LP Shingle and Board and Batten used as an accent. this home has industrial modern touches throughout!
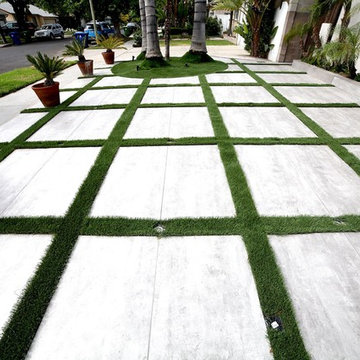
This is the front of the home where we installed new square stone pads, palm trees, resowed the grass and replaced the concrete driveway.
Modelo de fachada de casa blanca moderna de tamaño medio de una planta con revestimiento de estuco, tejado a dos aguas y tejado de teja de madera
Modelo de fachada de casa blanca moderna de tamaño medio de una planta con revestimiento de estuco, tejado a dos aguas y tejado de teja de madera
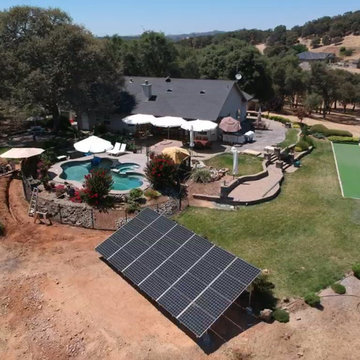
Foto de fachada de casa gris moderna de tamaño medio de una planta con tejado a dos aguas y tejado de teja de madera
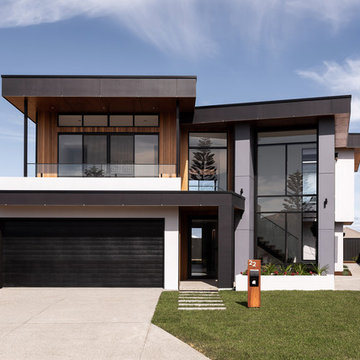
Dion Robeson
Imagen de fachada de casa multicolor moderna de dos plantas con revestimientos combinados y tejado a dos aguas
Imagen de fachada de casa multicolor moderna de dos plantas con revestimientos combinados y tejado a dos aguas
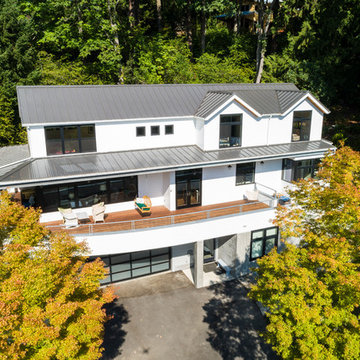
Foto de fachada de casa blanca moderna grande de tres plantas con revestimiento de estuco, tejado a dos aguas y tejado de metal
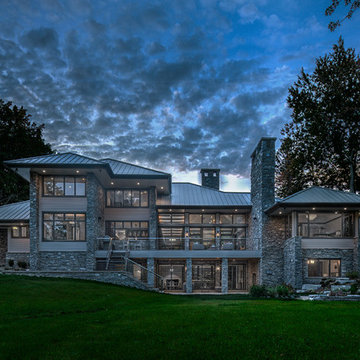
Photos by Beth Singer
Architecture/Build: Luxe Homes Design Build
Ejemplo de fachada de casa gris moderna grande de dos plantas con revestimiento de piedra, tejado a dos aguas y tejado de metal
Ejemplo de fachada de casa gris moderna grande de dos plantas con revestimiento de piedra, tejado a dos aguas y tejado de metal
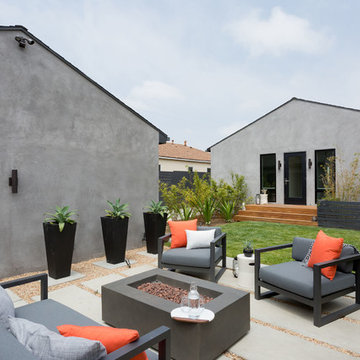
Backyard Firepit
Imagen de fachada de casa gris moderna pequeña de una planta con revestimiento de estuco, tejado a dos aguas y tejado de teja de madera
Imagen de fachada de casa gris moderna pequeña de una planta con revestimiento de estuco, tejado a dos aguas y tejado de teja de madera
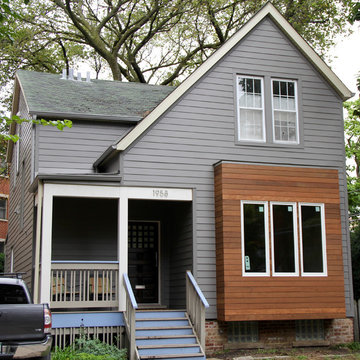
Chicago, IL 60640 Modern Style Home Exterior Remodel with James HardiePlank Lap Siding in new color Aged Pewter and HardieTrim in Sandstone Beige, IPE and Integrity from Marvin Windows.
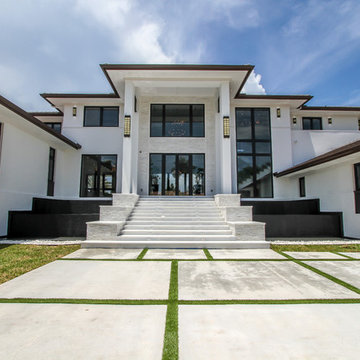
Diseño de fachada de casa blanca moderna grande de dos plantas con revestimiento de estuco, tejado a dos aguas y tejado de teja de madera
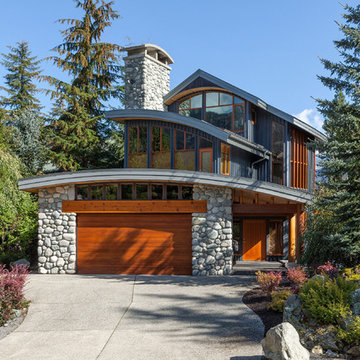
Kristen McGaughey Photography
Imagen de fachada de casa gris minimalista grande de tres plantas con revestimientos combinados, tejado a dos aguas y tejado de metal
Imagen de fachada de casa gris minimalista grande de tres plantas con revestimientos combinados, tejado a dos aguas y tejado de metal
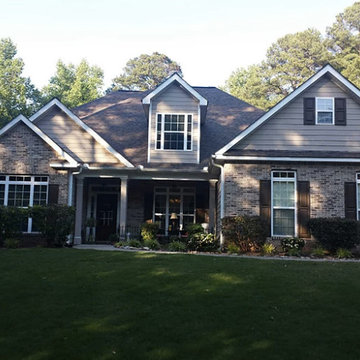
-Robert Kinghorn Front View Duration Teak Shingles
Imagen de fachada beige moderna grande de dos plantas con revestimiento de aglomerado de cemento y tejado a dos aguas
Imagen de fachada beige moderna grande de dos plantas con revestimiento de aglomerado de cemento y tejado a dos aguas
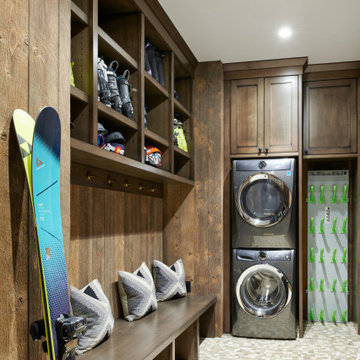
Modelo de fachada de casa marrón y gris moderna grande de tres plantas con revestimiento de madera, tejado a dos aguas, tejado de metal y panel y listón
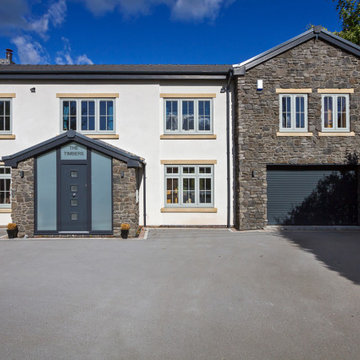
Project Completion
The property is an amazing transformation. We've taken a dark and formerly disjointed house and broken down the rooms barriers to create a light and spacious home for all the family.
Our client’s love spending time together and they now they have a home where all generations can comfortably come together under one roof.
The open plan kitchen / living space is large enough for everyone to gather whilst there are areas like the snug to get moments of peace and quiet away from the hub of the home.
We’ve substantially increased the size of the property using no more than the original footprint of the existing house. The volume gained has allowed them to create five large bedrooms, two with en-suites and a family bathroom on the first floor providing space for all the family to stay.
The home now combines bright open spaces with secluded, hidden areas, designed to make the most of the views out to their private rear garden and the landscape beyond.
7.734 ideas para fachadas modernas con tejado a dos aguas
5