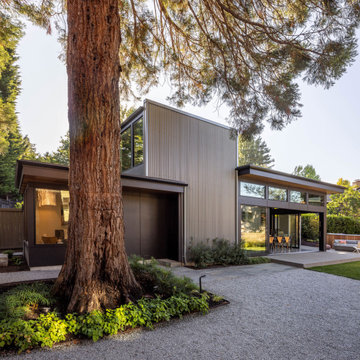3.351 ideas para fachadas modernas con revestimiento de metal
Filtrar por
Presupuesto
Ordenar por:Popular hoy
21 - 40 de 3351 fotos
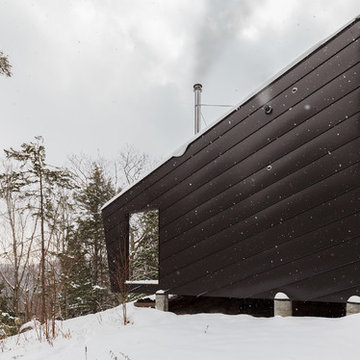
A weekend getaway / ski chalet for a young Boston family.
24ft. wide, sliding window-wall by Architectural Openings. Photos by Matt Delphenich
Foto de fachada de casa marrón minimalista pequeña de dos plantas con revestimiento de metal, tejado de un solo tendido y tejado de metal
Foto de fachada de casa marrón minimalista pequeña de dos plantas con revestimiento de metal, tejado de un solo tendido y tejado de metal
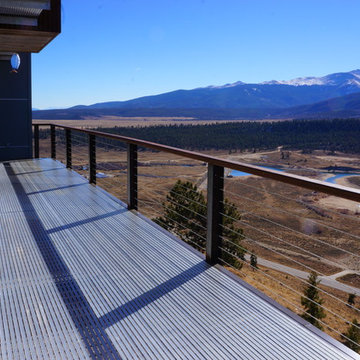
This 2,000 square foot vacation home is located in the rocky mountains. The home was designed for thermal efficiency and to maximize flexibility of space. Sliding panels convert the two bedroom home into 5 separate sleeping areas at night, and back into larger living spaces during the day. The structure is constructed of SIPs (structurally insulated panels). The glass walls, window placement, large overhangs, sunshade and concrete floors are designed to take advantage of passive solar heating and cooling, while the masonry thermal mass heats and cools the home at night.
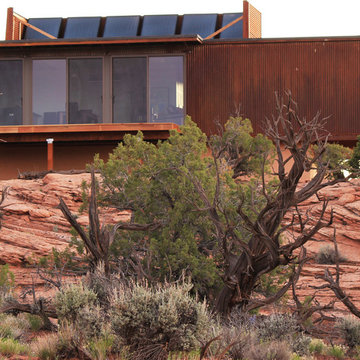
Alchemy Architects, Geoffrey Warner
Foto de fachada moderna pequeña de una planta con revestimiento de metal
Foto de fachada moderna pequeña de una planta con revestimiento de metal
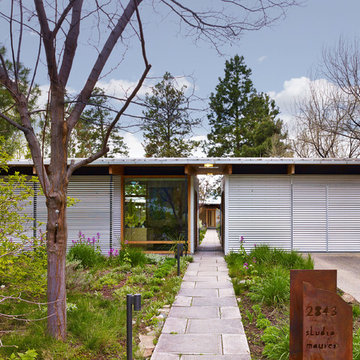
Street view of Studio and garage - Architect Florian Maurer © Martin Knowles Photo Media
Foto de fachada minimalista con revestimiento de metal
Foto de fachada minimalista con revestimiento de metal
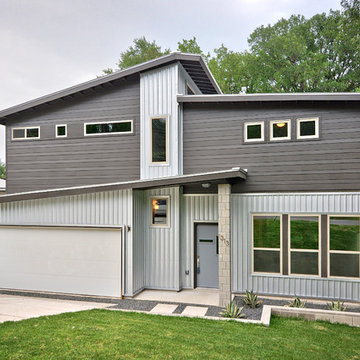
Some minor builder deviations from original plan design, but relatively well represented.
C. L. Fry Photo
www.clfryphoto.com
Ejemplo de fachada moderna con revestimiento de metal
Ejemplo de fachada moderna con revestimiento de metal

chadbourne + doss architects reimagines a mid century modern house. Nestled into a hillside this home provides a quiet and protected modern sanctuary for its family. Flush steel siding wraps from the roof to the ground providing shelter.
Photo by Benjamin Benschneider
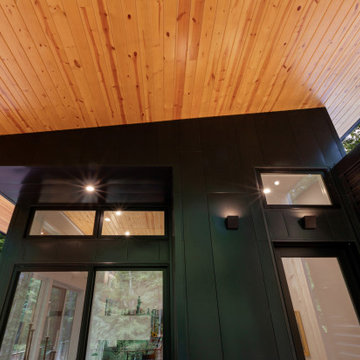
Covered Porch overlooks Pier Cove Valley - Welcome to Bridge House - Fenneville, Michigan - Lake Michigan, Saugutuck, Michigan, Douglas Michigan - HAUS | Architecture For Modern Lifestyles

Exterior of the "Primordial House", a modern duplex by DVW
Modelo de fachada de casa bifamiliar gris y gris moderna pequeña de una planta con revestimiento de metal, tejado a dos aguas y tejado de metal
Modelo de fachada de casa bifamiliar gris y gris moderna pequeña de una planta con revestimiento de metal, tejado a dos aguas y tejado de metal
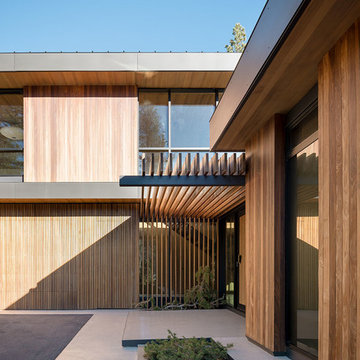
Joe Fletcher
Imagen de fachada de casa negra moderna de tamaño medio de dos plantas con revestimiento de metal, tejado plano y tejado de metal
Imagen de fachada de casa negra moderna de tamaño medio de dos plantas con revestimiento de metal, tejado plano y tejado de metal
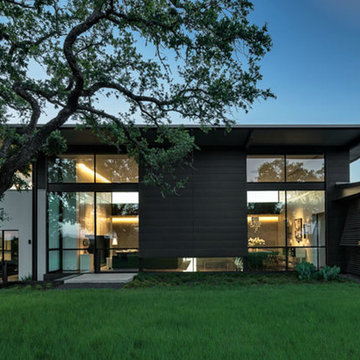
Robert Reck
Imagen de fachada negra minimalista grande de dos plantas con revestimiento de metal
Imagen de fachada negra minimalista grande de dos plantas con revestimiento de metal
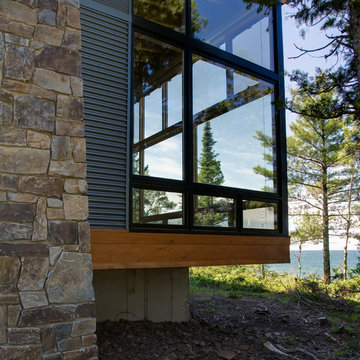
The Eagle Harbor Cabin is located on a wooded waterfront property on Lake Superior, at the northerly edge of Michigan’s Upper Peninsula, about 300 miles northeast of Minneapolis.
The wooded 3-acre site features the rocky shoreline of Lake Superior, a lake that sometimes behaves like the ocean. The 2,000 SF cabin cantilevers out toward the water, with a 40-ft. long glass wall facing the spectacular beauty of the lake. The cabin is composed of two simple volumes: a large open living/dining/kitchen space with an open timber ceiling structure and a 2-story “bedroom tower,” with the kids’ bedroom on the ground floor and the parents’ bedroom stacked above.
The interior spaces are wood paneled, with exposed framing in the ceiling. The cabinets use PLYBOO, a FSC-certified bamboo product, with mahogany end panels. The use of mahogany is repeated in the custom mahogany/steel curvilinear dining table and in the custom mahogany coffee table. The cabin has a simple, elemental quality that is enhanced by custom touches such as the curvilinear maple entry screen and the custom furniture pieces. The cabin utilizes native Michigan hardwoods such as maple and birch. The exterior of the cabin is clad in corrugated metal siding, offset by the tall fireplace mass of Montana ledgestone at the east end.
The house has a number of sustainable or “green” building features, including 2x8 construction (40% greater insulation value); generous glass areas to provide natural lighting and ventilation; large overhangs for sun and snow protection; and metal siding for maximum durability. Sustainable interior finish materials include bamboo/plywood cabinets, linoleum floors, locally-grown maple flooring and birch paneling, and low-VOC paints.
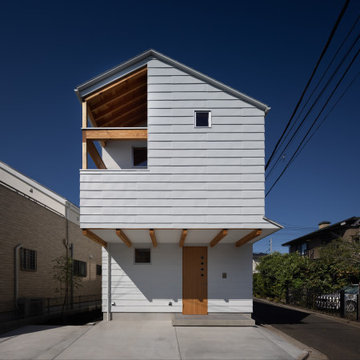
ガルバリウム鋼板の外壁です。駐車スペースを取るために、2階をオーバーハングさせています。
Diseño de fachada de casa blanca y blanca minimalista de tamaño medio de dos plantas con revestimiento de metal, tejado a dos aguas y tejado de metal
Diseño de fachada de casa blanca y blanca minimalista de tamaño medio de dos plantas con revestimiento de metal, tejado a dos aguas y tejado de metal

The modern materials revitalize the 100-year old house while respecting the historic shape and vernacular of the area.
Diseño de fachada de casa negra y negra minimalista pequeña de dos plantas con revestimiento de metal, tejado a cuatro aguas, tejado de metal y panel y listón
Diseño de fachada de casa negra y negra minimalista pequeña de dos plantas con revestimiento de metal, tejado a cuatro aguas, tejado de metal y panel y listón
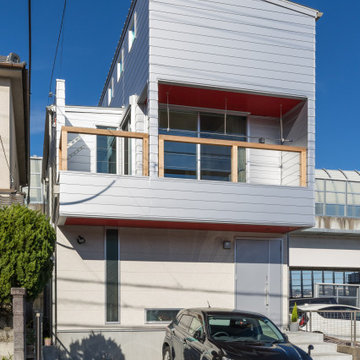
メタリックなガルバニウム鋼板の外壁に、赤の軒天がアクセント。
独特な感性でインパクトあります。
Diseño de fachada de casa gris y gris moderna de dos plantas con revestimiento de metal, tejado de un solo tendido y tejado de metal
Diseño de fachada de casa gris y gris moderna de dos plantas con revestimiento de metal, tejado de un solo tendido y tejado de metal
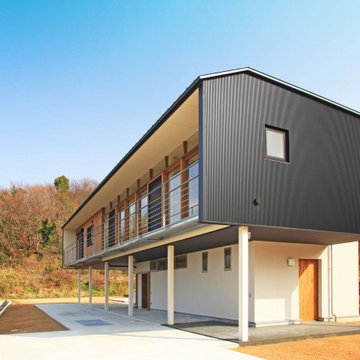
Diseño de fachada de casa gris minimalista de dos plantas con revestimiento de metal y tejado de metal
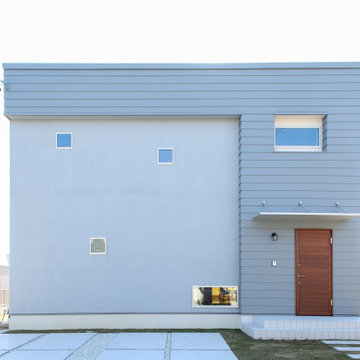
Ejemplo de fachada de casa gris moderna de dos plantas con revestimiento de metal, tejado de un solo tendido y tejado de metal
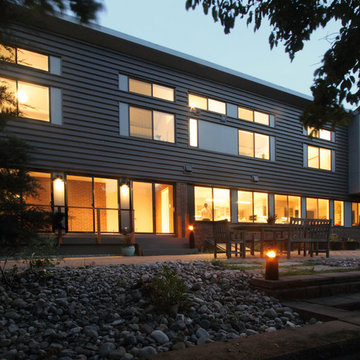
Rear of home is opened up towards views of pond and woodlands beyond. Second floor is added with all rooms facing the view.
Jeffrey Tryon - Photographer / PDC
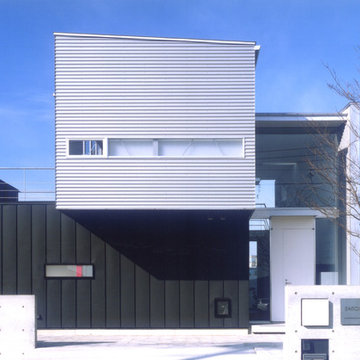
黒い箱の上にシルバーの箱が乗ったような外観。
Photo by 吉田誠
Diseño de fachada de casa negra moderna de tamaño medio de dos plantas con revestimiento de metal, tejado de metal y tejado de un solo tendido
Diseño de fachada de casa negra moderna de tamaño medio de dos plantas con revestimiento de metal, tejado de metal y tejado de un solo tendido
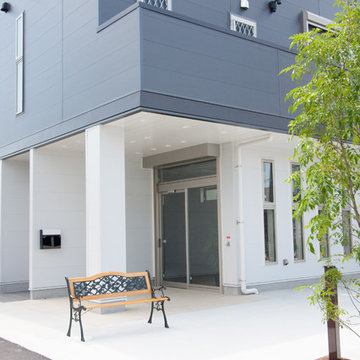
鉄骨造、外壁金属サイディング
店舗部入口
Imagen de fachada de casa multicolor moderna grande de dos plantas con revestimiento de metal, tejado de un solo tendido y tejado de metal
Imagen de fachada de casa multicolor moderna grande de dos plantas con revestimiento de metal, tejado de un solo tendido y tejado de metal
3.351 ideas para fachadas modernas con revestimiento de metal
2
