1.080 ideas para fachadas modernas a niveles
Filtrar por
Presupuesto
Ordenar por:Popular hoy
61 - 80 de 1080 fotos
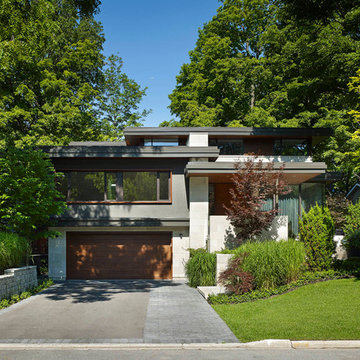
Tom Arban
Diseño de fachada gris minimalista de tamaño medio a niveles con revestimientos combinados
Diseño de fachada gris minimalista de tamaño medio a niveles con revestimientos combinados
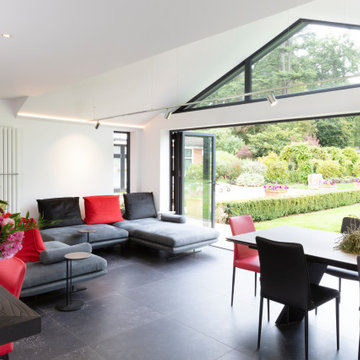
A single-story rear extension has been added to seamlessly integrate home living with the garden. By incorporating flush seals, we have established a harmonious connection between indoor and outdoor living spaces. Maximising the roof space within the extension enhances the open-plan atmosphere, fostering a more expansive and connected living environment.
The existing space, initially a dining room, necessitated the relocation of the kitchen from the front of the house to the rear. This transformation has given rise to a new area that now serves as an integrated space for dining, lounging, and an enhanced overall living experience.
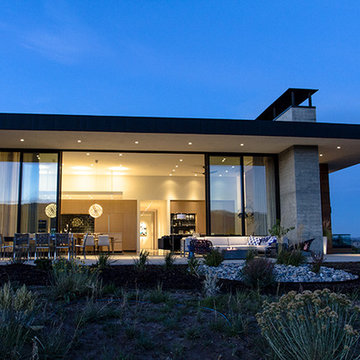
Sparano + Mooney Architecture / Ethan Marks
Ejemplo de fachada minimalista a niveles con revestimiento de madera y tejado plano
Ejemplo de fachada minimalista a niveles con revestimiento de madera y tejado plano
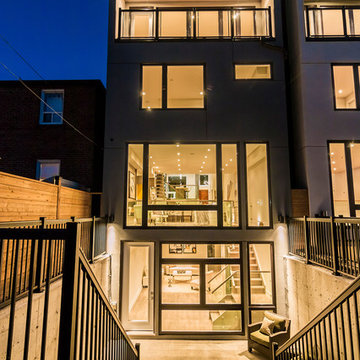
One of a kind Split Level Modern house in Downtown Toronto.
Foto de fachada minimalista pequeña a niveles con revestimiento de estuco y tejado plano
Foto de fachada minimalista pequeña a niveles con revestimiento de estuco y tejado plano
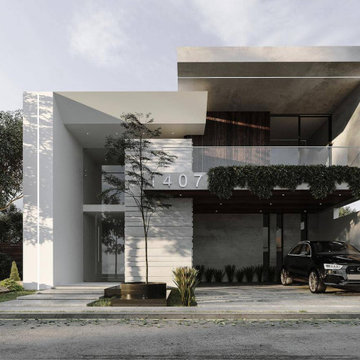
Elige los diseños Casa en venta en Los sueños que cuente con toda la comodidad y seguridad que reflejen tu personalidad donde podrás aprovechar cada espacio. Vive tu deseo hecho realidad en esta Casa en venta en Los sueños.
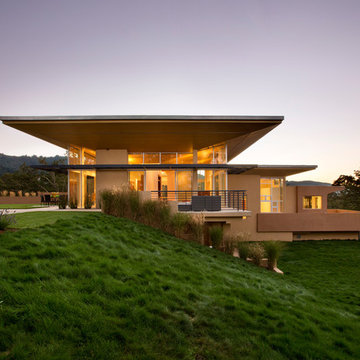
Carefully sited onto its environment, this dwelling was placed to reveal a magnificent vista. Maximizing the use of the site by creating stepped terraces that envelope the residence and frame the spectacular views. The long reflecting pool provides its orientation amongst the sweeping panorama of the surrounding hills that enhance the relationship of the interior and exterior spaces of this multi-story home. The dynamic thrust of the soaring inverted roof meets the landscape beneath a dominant overhang. The result is a sense of protected openness and freedom within expansive interior space surrounded by glass.
www.bernardandre.com
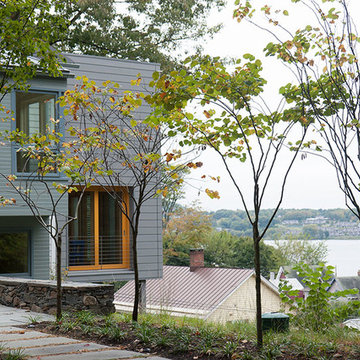
Photograph © Richard Barnes
Modelo de fachada gris moderna grande a niveles con revestimiento de aglomerado de cemento y tejado plano
Modelo de fachada gris moderna grande a niveles con revestimiento de aglomerado de cemento y tejado plano
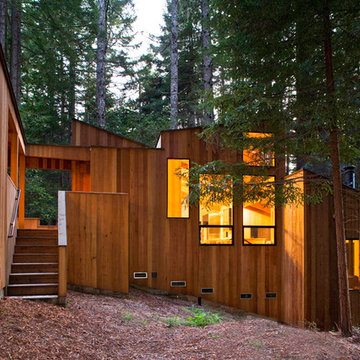
Photo: Frank Domin
Diseño de fachada minimalista de tamaño medio a niveles con revestimiento de madera y tejado de un solo tendido
Diseño de fachada minimalista de tamaño medio a niveles con revestimiento de madera y tejado de un solo tendido
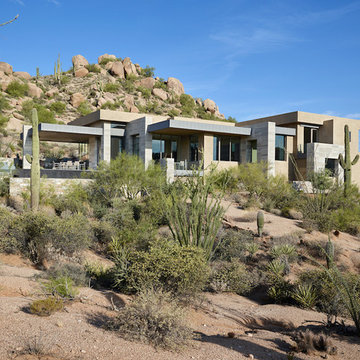
The primary goal for this project was to craft a modernist derivation of pueblo architecture. Set into a heavily laden boulder hillside, the design also reflects the nature of the stacked boulder formations. The site, located near local landmark Pinnacle Peak, offered breathtaking views which were largely upward, making proximity an issue. Maintaining southwest fenestration protection and maximizing views created the primary design constraint. The views are maximized with careful orientation, exacting overhangs, and wing wall locations. The overhangs intertwine and undulate with alternating materials stacking to reinforce the boulder strewn backdrop. The elegant material palette and siting allow for great harmony with the native desert.
The Elegant Modern at Estancia was the collaboration of many of the Valley's finest luxury home specialists. Interiors guru David Michael Miller contributed elegance and refinement in every detail. Landscape architect Russ Greey of Greey | Pickett contributed a landscape design that not only complimented the architecture, but nestled into the surrounding desert as if always a part of it. And contractor Manship Builders -- Jim Manship and project manager Mark Laidlaw -- brought precision and skill to the construction of what architect C.P. Drewett described as "a watch."
Project Details | Elegant Modern at Estancia
Architecture: CP Drewett, AIA, NCARB
Builder: Manship Builders, Carefree, AZ
Interiors: David Michael Miller, Scottsdale, AZ
Landscape: Greey | Pickett, Scottsdale, AZ
Photography: Dino Tonn, Scottsdale, AZ
Publications:
"On the Edge: The Rugged Desert Landscape Forms the Ideal Backdrop for an Estancia Home Distinguished by its Modernist Lines" Luxe Interiors + Design, Nov/Dec 2015.
Awards:
2015 PCBC Grand Award: Best Custom Home over 8,000 sq. ft.
2015 PCBC Award of Merit: Best Custom Home over 8,000 sq. ft.
The Nationals 2016 Silver Award: Best Architectural Design of a One of a Kind Home - Custom or Spec
2015 Excellence in Masonry Architectural Award - Merit Award
Photography: Werner Segarra
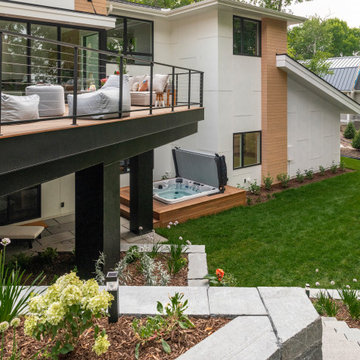
Modelo de fachada de casa blanca y negra moderna grande a niveles con revestimientos combinados, tejado plano, tejado de varios materiales y panel y listón
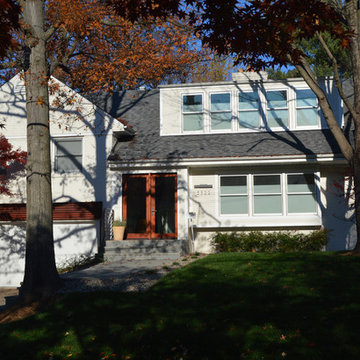
JEFF WOLFRAM
Imagen de fachada blanca minimalista grande a niveles con revestimiento de aglomerado de cemento
Imagen de fachada blanca minimalista grande a niveles con revestimiento de aglomerado de cemento
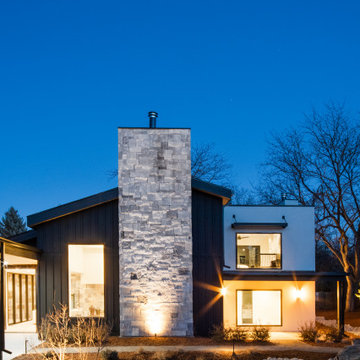
modern exterior of new build in Greenwood Village, CO
Imagen de fachada de casa negra moderna grande a niveles con revestimiento de estuco y panel y listón
Imagen de fachada de casa negra moderna grande a niveles con revestimiento de estuco y panel y listón
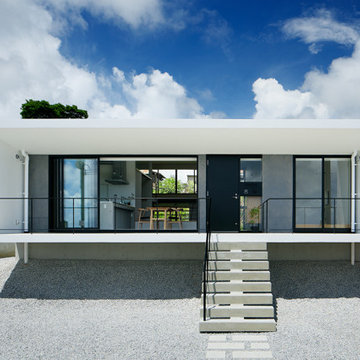
Imagen de fachada de casa blanca moderna a niveles con revestimiento de hormigón y tejado plano
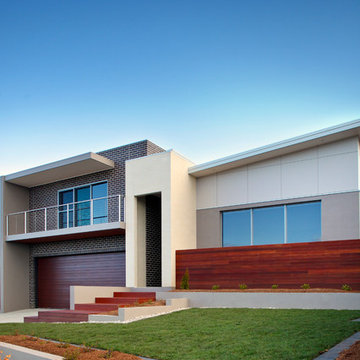
Foto de fachada de casa multicolor minimalista de tamaño medio a niveles con revestimientos combinados, tejado plano y tejado de metal
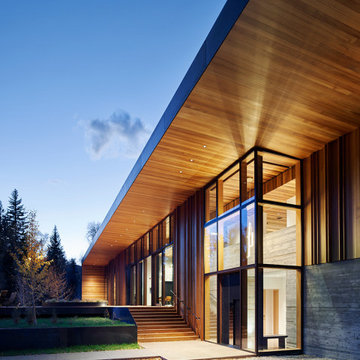
Riverbend's main house features a double-height glazed entry that projects toward the driveway approach. The large expanses of cedar siding are interrupted with vertical cedar fins that add texture and shadows, which change throughout the day.
Residential architecture by CLB in Jackson, Wyoming – Bozeman, Montana.
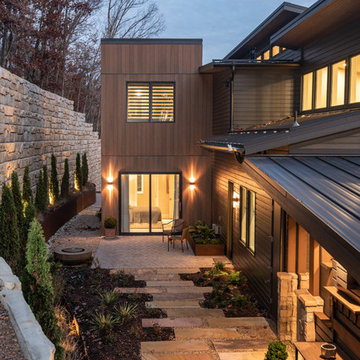
Ejemplo de fachada de casa multicolor moderna grande a niveles con revestimientos combinados
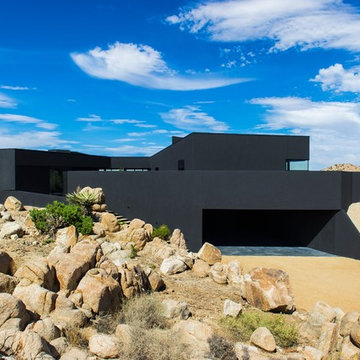
This dramatic wide shot shows the fuller complexity of the house with its bold angles and shifting levels. The carport was literally carved out of 12 feet of solid granite rock.
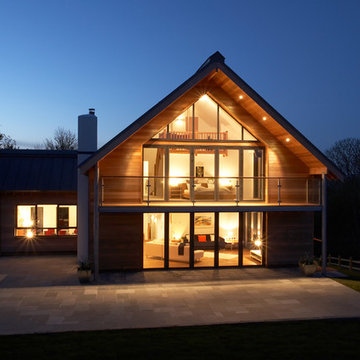
Tony Holt Design
Diseño de fachada marrón moderna grande a niveles con revestimiento de madera y tejado a dos aguas
Diseño de fachada marrón moderna grande a niveles con revestimiento de madera y tejado a dos aguas
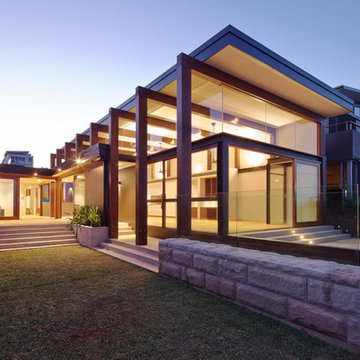
Diseño de fachada negra moderna grande a niveles con revestimiento de madera y tejado plano
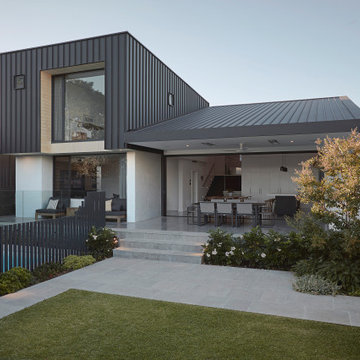
Imagen de fachada de casa multicolor y negra minimalista de tamaño medio a niveles con tejado de un solo tendido y tejado de metal
1.080 ideas para fachadas modernas a niveles
4