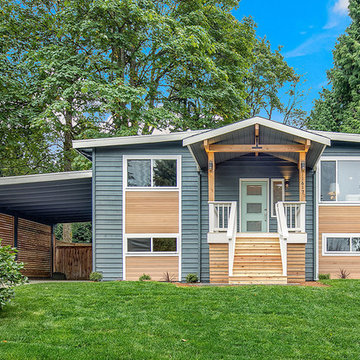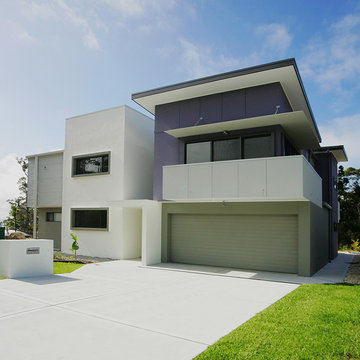1.079 ideas para fachadas modernas a niveles
Filtrar por
Presupuesto
Ordenar por:Popular hoy
161 - 180 de 1079 fotos
Artículo 1 de 3
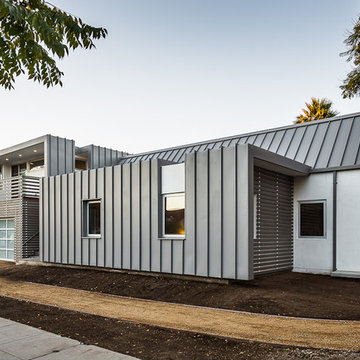
Ciro Coehlo
Modelo de fachada de casa blanca minimalista grande a niveles con revestimiento de estuco y tejado a cuatro aguas
Modelo de fachada de casa blanca minimalista grande a niveles con revestimiento de estuco y tejado a cuatro aguas
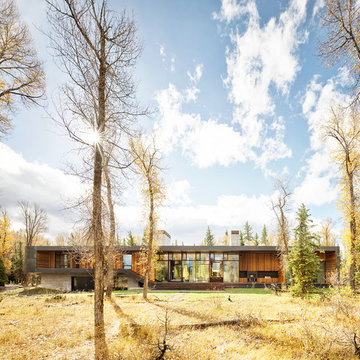
A careful study of the relationship between the building envelope, river, and mountain views beyond led the architects to elevate the main floor of the Riverbend residence six feet above the natural ground plane. The result is architecture that engages with its riverine and mountain setting.
Residential architecture by CLB in Jackson, Wyoming – Bozeman, Montana.
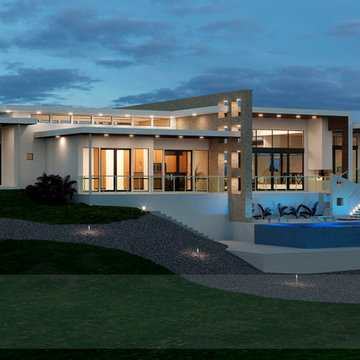
Ultra Modern style house locate it in the hill country near to boerne texas, multi-level house designed by OSCAR E FLORES DESIGN STUDIO
Ejemplo de fachada blanca moderna grande a niveles con revestimiento de estuco y tejado plano
Ejemplo de fachada blanca moderna grande a niveles con revestimiento de estuco y tejado plano
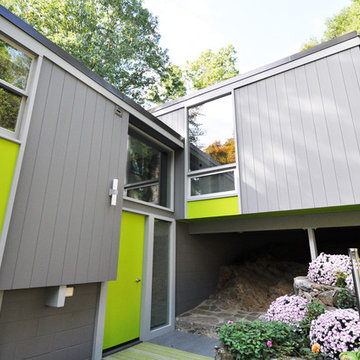
The Lincoln House is a residence in Rye Brook, NY. The project consisted of a complete gut renovation to a landmark home designed and built by architect Wilson Garces, a student of Mies van der Rohe, in 1961.
The post and beam, mid-century modern house, had great bones and a super solid foundation integrated into the existing bedrock, but needed many updates in order to make it 21st-century modern and sustainable. All single pane glass panels were replaced with insulated units that consisted of two layers of tempered glass with low-e coating. New Runtal baseboard radiators were installed throughout the house along with ductless Mitsubishi City-Multi units, concealed in cabinetry, for air-conditioning and supplemental heat. All electrical systems were updated and LED recessed lighting was used to lower utility costs and create an overall general lighting, which was accented by warmer-toned sconces and pendants throughout. The roof was replaced and pitched to new interior roof drains, re-routed to irrigate newly planted ground cover. All insulation was replaced with spray-in foam to seal the house from air infiltration and to create a boundary to deter insects.
Aside from making the house more sustainable, it was also made more modern by reconfiguring and updating all bathroom fixtures and finishes. The kitchen was expanded into the previous dining area to take advantage of the continuous views along the back of the house. All appliances were updated and a double chef sink was created to make cooking and cleaning more enjoyable. The mid-century modern home is now a 21st century modern home, and it made the transition beautifully!
Photographed by: Maegan Walton
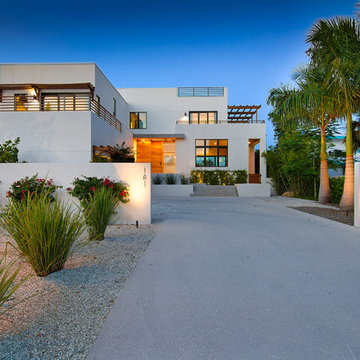
Ryan Gamma Photography
Foto de fachada beige moderna grande a niveles con revestimiento de estuco y tejado plano
Foto de fachada beige moderna grande a niveles con revestimiento de estuco y tejado plano
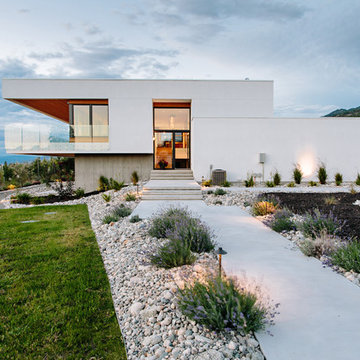
Jon Adrian
Imagen de fachada de casa blanca moderna a niveles con revestimiento de estuco y tejado plano
Imagen de fachada de casa blanca moderna a niveles con revestimiento de estuco y tejado plano
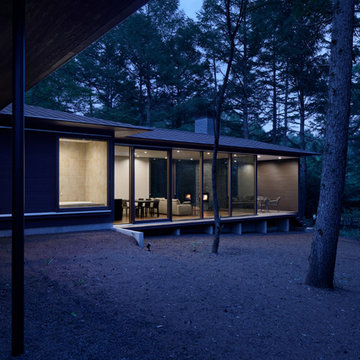
写真@安田誠
Imagen de fachada de casa marrón minimalista a niveles con revestimiento de madera, tejado a cuatro aguas y tejado de metal
Imagen de fachada de casa marrón minimalista a niveles con revestimiento de madera, tejado a cuatro aguas y tejado de metal
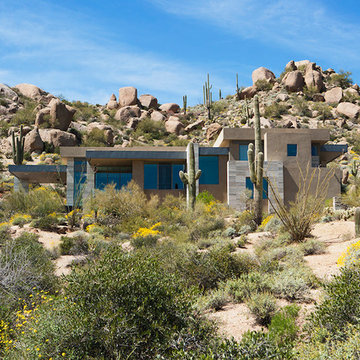
The primary goal for this project was to craft a modernist derivation of pueblo architecture. Set into a heavily laden boulder hillside, the design also reflects the nature of the stacked boulder formations. The site, located near local landmark Pinnacle Peak, offered breathtaking views which were largely upward, making proximity an issue. Maintaining southwest fenestration protection and maximizing views created the primary design constraint. The views are maximized with careful orientation, exacting overhangs, and wing wall locations. The overhangs intertwine and undulate with alternating materials stacking to reinforce the boulder strewn backdrop. The elegant material palette and siting allow for great harmony with the native desert.
The Elegant Modern at Estancia was the collaboration of many of the Valley's finest luxury home specialists. Interiors guru David Michael Miller contributed elegance and refinement in every detail. Landscape architect Russ Greey of Greey | Pickett contributed a landscape design that not only complimented the architecture, but nestled into the surrounding desert as if always a part of it. And contractor Manship Builders -- Jim Manship and project manager Mark Laidlaw -- brought precision and skill to the construction of what architect C.P. Drewett described as "a watch."
Project Details | Elegant Modern at Estancia
Architecture: CP Drewett, AIA, NCARB
Builder: Manship Builders, Carefree, AZ
Interiors: David Michael Miller, Scottsdale, AZ
Landscape: Greey | Pickett, Scottsdale, AZ
Photography: Dino Tonn, Scottsdale, AZ
Publications:
"On the Edge: The Rugged Desert Landscape Forms the Ideal Backdrop for an Estancia Home Distinguished by its Modernist Lines" Luxe Interiors + Design, Nov/Dec 2015.
Awards:
2015 PCBC Grand Award: Best Custom Home over 8,000 sq. ft.
2015 PCBC Award of Merit: Best Custom Home over 8,000 sq. ft.
The Nationals 2016 Silver Award: Best Architectural Design of a One of a Kind Home - Custom or Spec
2015 Excellence in Masonry Architectural Award - Merit Award
Photography: Dino Tonn
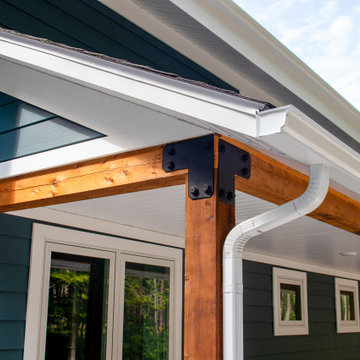
Ejemplo de fachada de casa azul y negra moderna de tamaño medio a niveles con revestimiento de vinilo, tejado de un solo tendido, tejado de teja de madera y tablilla
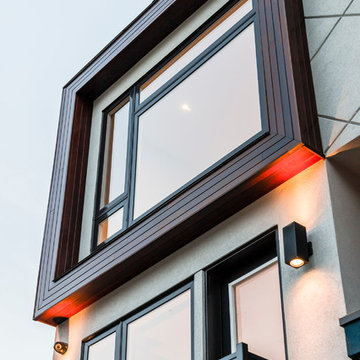
Foto de fachada blanca minimalista pequeña a niveles con revestimiento de madera y tejado plano
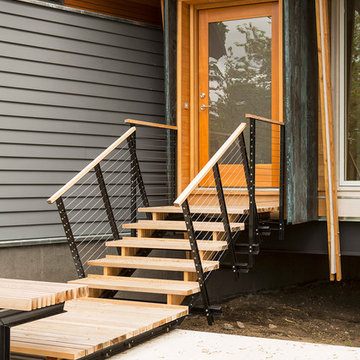
Troy Thies Photography
Imagen de fachada gris moderna de tamaño medio a niveles con revestimientos combinados y tejado a dos aguas
Imagen de fachada gris moderna de tamaño medio a niveles con revestimientos combinados y tejado a dos aguas
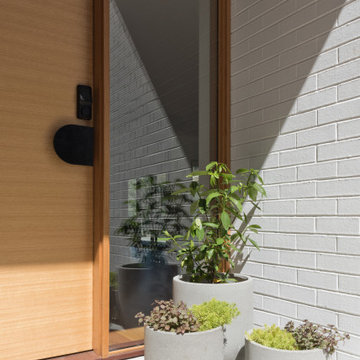
Blending the original 1970's home with a modern extension
Ejemplo de fachada de casa blanca y negra moderna de tamaño medio a niveles con tejado plano y tejado de varios materiales
Ejemplo de fachada de casa blanca y negra moderna de tamaño medio a niveles con tejado plano y tejado de varios materiales
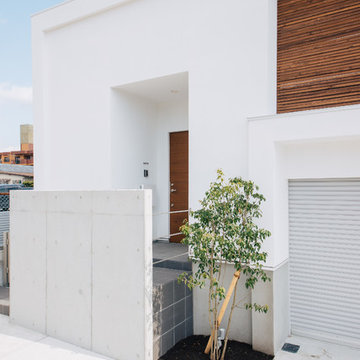
タイル床とコンクリートの目隠し壁
玄関内側ではガレージともつながっています
Ejemplo de fachada de casa blanca minimalista a niveles con revestimiento de hormigón, tejado de un solo tendido y tejado de metal
Ejemplo de fachada de casa blanca minimalista a niveles con revestimiento de hormigón, tejado de un solo tendido y tejado de metal
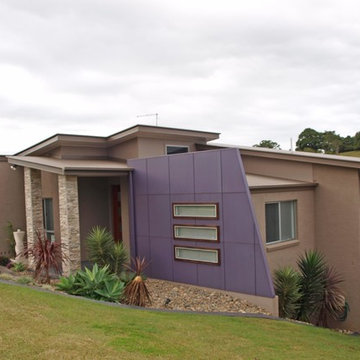
Imagen de fachada beige minimalista de tamaño medio a niveles con revestimientos combinados

We had an interesting opportunity with this project to take the staircase out of the house altogether, thus freeing up space internally, and to construct a new stair tower on the side of the building. We chose to do the new staircase in steel and glass with fully glazed walls to both sides of the tower. The new tower is therefore a lightweight structure and allows natural light to pass right through the extension ... and at the same time affording dynamic vistas to the north and south as one walks up and down the staircase.
By removing the staircase for the internal core of the house, we have been free to use that space for useful accommodation, and therefore to make better us of the space within the house. We have modernised the house comprehensively and introduce large areas of glazing to bring as much light into the property as possible.
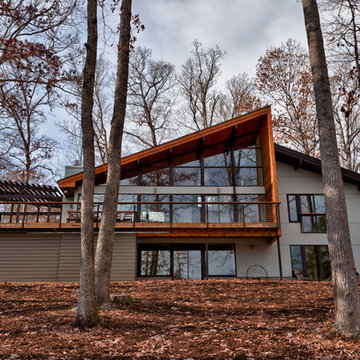
Andrea Hubbell
Imagen de fachada azul minimalista grande a niveles con revestimientos combinados
Imagen de fachada azul minimalista grande a niveles con revestimientos combinados
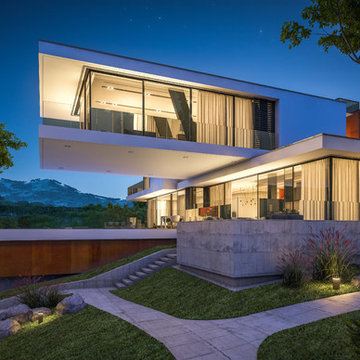
Diseño de fachada de casa blanca moderna grande a niveles con revestimientos combinados y tejado plano
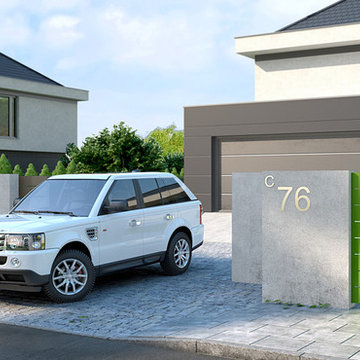
XCEL Arete Horizon - modern aluminium fence.
Diseño de fachada blanca minimalista de tamaño medio a niveles con revestimiento de metal
Diseño de fachada blanca minimalista de tamaño medio a niveles con revestimiento de metal
1.079 ideas para fachadas modernas a niveles
9
