345 ideas para fachadas mediterráneas con revestimiento de hormigón
Filtrar por
Presupuesto
Ordenar por:Popular hoy
21 - 40 de 345 fotos
Artículo 1 de 3
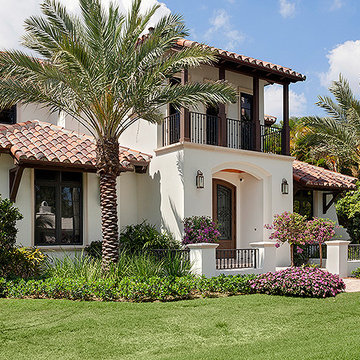
Foto de fachada de casa beige mediterránea extra grande de dos plantas con revestimiento de hormigón, tejado a cuatro aguas y tejado de teja de barro
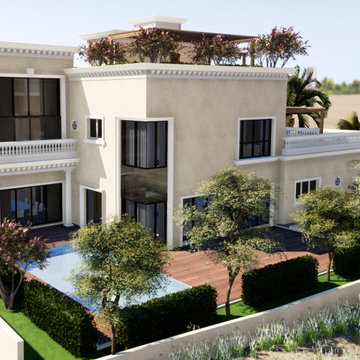
Modelo de fachada de casa beige mediterránea grande de dos plantas con revestimiento de hormigón, tejado plano y tejado de varios materiales
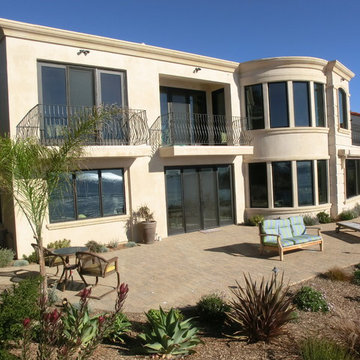
Imagen de fachada de casa beige y gris mediterránea grande de dos plantas con revestimiento de hormigón, tejado plano y tejado de teja de barro
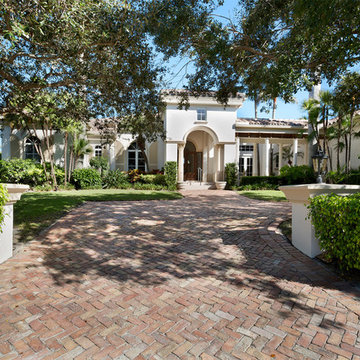
Front Exterior
Imagen de fachada de casa beige mediterránea de tamaño medio de una planta con revestimiento de hormigón, tejado a cuatro aguas y tejado de teja de madera
Imagen de fachada de casa beige mediterránea de tamaño medio de una planta con revestimiento de hormigón, tejado a cuatro aguas y tejado de teja de madera
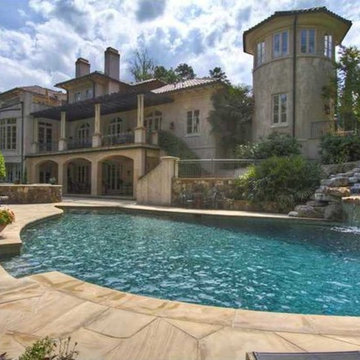
Modelo de fachada de casa gris mediterránea extra grande de tres plantas con revestimiento de hormigón, tejado a cuatro aguas y tejado de teja de barro
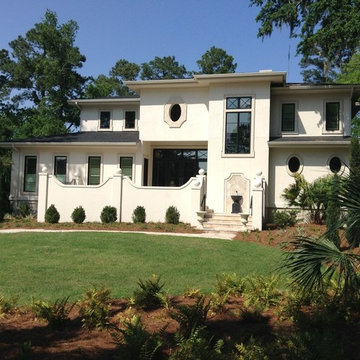
Foto de fachada beige mediterránea grande de dos plantas con revestimiento de hormigón
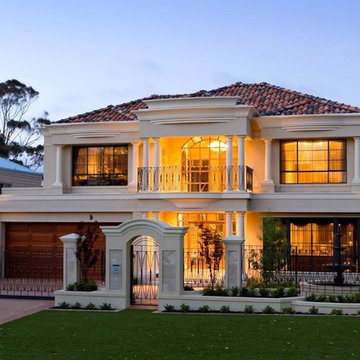
Introducing Verdi Living - one of the classics from Atrium’s prestige collection. When built, The Verdi was heralded as the most luxurious display home ever built in Perth, the Verdi has a majestic street presence reminiscent of Europe’s most stately homes. It is a rare home of timeless elegance and character, and is one of Atrium Homes’ examples of commitment to designing and
building homes of superior quality and distinction. For total sophistication and grand luxury, Verdi Living is without equal. Nothing has been spared in the quest for perfection, from the travertine floor tiles to the sumptuous furnishings and beautiful hand-carved Italian marble statues. From the street the Verdi commands attention, with its imposing facade, wrought iron balustrading, elegantly stepped architectural moldings and Roman columns. Built to the highest of standards by the most experienced craftsmen, the home boasts superior European styling and incorporates the finest materials, finishes and fittings. No detail has been overlooked in the pursuit of luxury and quality. The magnificent, light-filled formal foyer exudes an ambience of classical grandeur, with soaring ceilings and a spectacular Venetian crystal chandelier. The curves of the grand staircase sweep upstairs alongside the spectacular semi-circular glass and stainless steel lift. Another discreet staircase leads from the foyer down to a magnificent fully tiled cellar. Along with floor-to-ceiling storage for over 800 bottles of wine, the cellar provides an intimate lounge area to relax, watch a big screen TV or entertain guests. For true entertainment Hollywood-style, treat your guests to an evening in the big purpose-built home cinema, with its built-in screen, tiered seating and feature ceilings with concealed lighting. The Verdi’s expansive entertaining areas can cater for the largest gathering in sophistication, style and comfort. On formal occasions, the grand dining room and lounge room offer an ambience of elegance and refinement. Deep bulkhead ceilings with internal recess lighting define both areas. The gas log fire in the lounge room offers both classic sophistication and modern comfort. For more relaxed entertaining, an expansive family meals and living area, defined by gracious columns, flows around the magnificent kitchen at the hub of the home. Resplendent and supremely functional, the dream kitchen boasts solid Italian granite, timber cabinetry, stainless steel appliances and plenty of storage, including a walk-in pantry and appliance cupboard. For easy outdoor entertaining, the living area extends to an impressive alfresco area with built-in barbecue, perfect for year-round dining. Take the lift, or choose the curved staircase with its finely crafted Tasmanian Oak and wrought iron balustrade to the private upstairs zones, where a sitting room or retreat with a granite bar opens to the balcony. A private wing contains a library, two big bedrooms, a fully tiled bathroom and a powder room. For those who appreciate true indulgence, the opulent main suite - evocative of an international five-star hotel - will not disappoint. A stunning ceiling dome with a Venetian crystal chandelier adds European finesse, while every comfort has been catered for with quality carpets, formal drapes and a huge walk-in robe. A wall of curved glass separates the bedroom from the luxuriously appointed ensuite, which boasts the finest imported tiling and exclusive handcrafted marble.
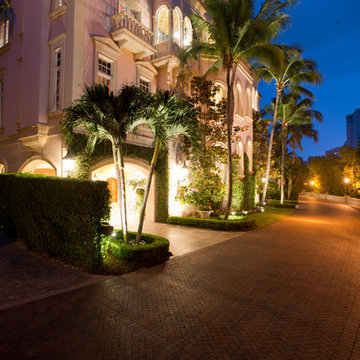
Randall Perry Photography
Imagen de fachada beige mediterránea extra grande de tres plantas con revestimiento de hormigón
Imagen de fachada beige mediterránea extra grande de tres plantas con revestimiento de hormigón
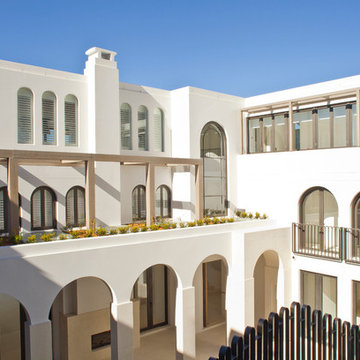
Architectural Design
Mediterranean style
Timber pergolas
Wrought iron hand rails
outdoor fire place
Travertine columns
Foto de fachada blanca mediterránea extra grande de tres plantas con revestimiento de hormigón y tejado plano
Foto de fachada blanca mediterránea extra grande de tres plantas con revestimiento de hormigón y tejado plano
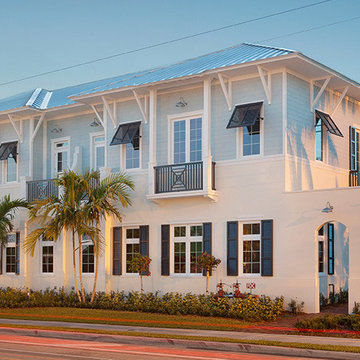
Foto de fachada beige mediterránea extra grande de dos plantas con revestimiento de hormigón, tejado a cuatro aguas y tejado de metal
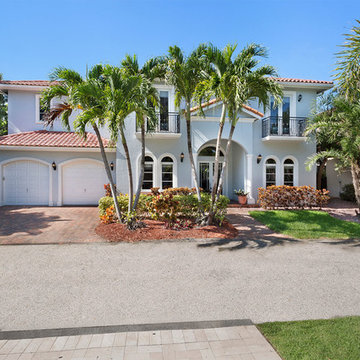
Front Exterior
Modelo de fachada de casa azul mediterránea de tamaño medio de dos plantas con revestimiento de hormigón, tejado a cuatro aguas y tejado de teja de madera
Modelo de fachada de casa azul mediterránea de tamaño medio de dos plantas con revestimiento de hormigón, tejado a cuatro aguas y tejado de teja de madera
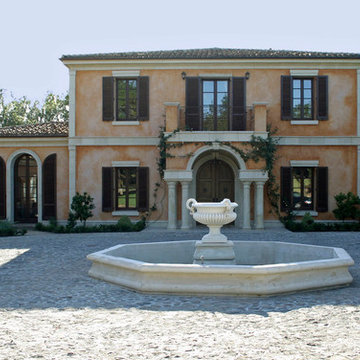
Modelo de fachada mediterránea grande de dos plantas con revestimiento de hormigón y tejado a dos aguas
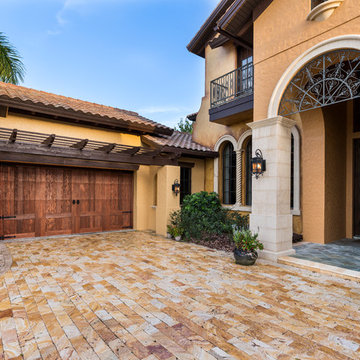
This gorgeous Mediterranean Style home is perfectly complemented by our Canyon Ridge Limited Edition Garage Door. The colors in the garage door blend with the home created a beautiful focal point for when guest arrive at the home. We love the homeowners decision!
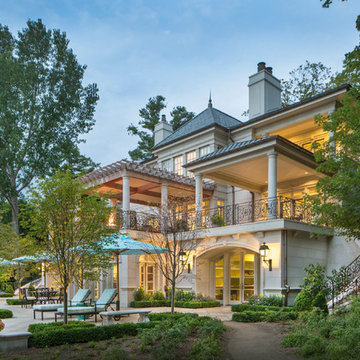
Diseño de fachada de casa beige mediterránea de tamaño medio de tres plantas con revestimiento de hormigón y tejado de varios materiales
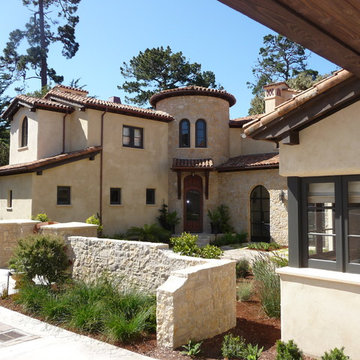
Holdren Lietzke Architecture
Imagen de fachada beige mediterránea grande de dos plantas con revestimiento de hormigón
Imagen de fachada beige mediterránea grande de dos plantas con revestimiento de hormigón
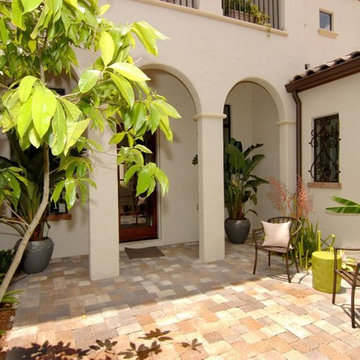
Foto de fachada beige mediterránea de dos plantas con revestimiento de hormigón
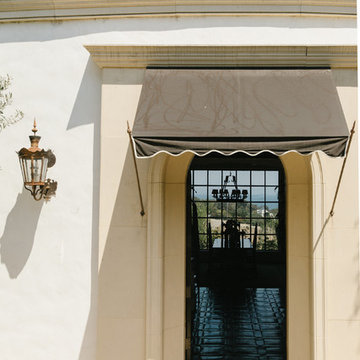
Mediterranean Home designed by Burdge and Associates Architects in Malibu, CA.
Foto de fachada de casa blanca mediterránea de dos plantas con revestimiento de hormigón, tejado a dos aguas y tejado de teja de barro
Foto de fachada de casa blanca mediterránea de dos plantas con revestimiento de hormigón, tejado a dos aguas y tejado de teja de barro
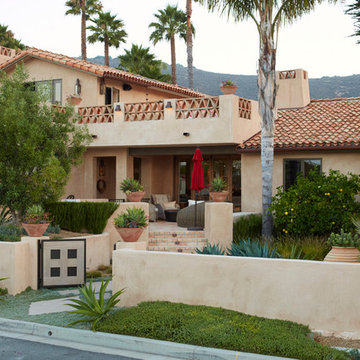
Chris Leschinsky
Foto de fachada beige mediterránea de tamaño medio de dos plantas con tejado a dos aguas y revestimiento de hormigón
Foto de fachada beige mediterránea de tamaño medio de dos plantas con tejado a dos aguas y revestimiento de hormigón
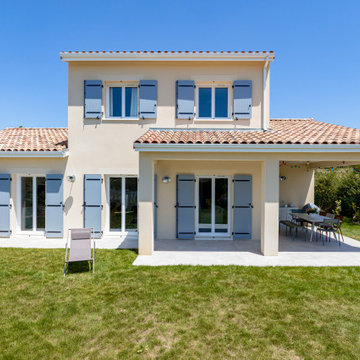
Maison contemporaine au style provençal.
La pièce de vie donne sur une terrasse couverte afin de profiter de l'espace jardin.
Diseño de fachada de casa beige y roja mediterránea de tamaño medio de dos plantas con revestimiento de hormigón, tejado a dos aguas y tejado de teja de barro
Diseño de fachada de casa beige y roja mediterránea de tamaño medio de dos plantas con revestimiento de hormigón, tejado a dos aguas y tejado de teja de barro
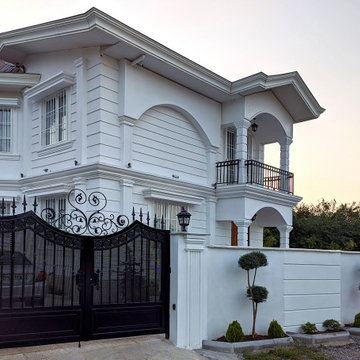
Modelo de fachada de casa blanca y marrón mediterránea pequeña de dos plantas con revestimiento de hormigón, tejado a dos aguas, tejado de metal y teja
345 ideas para fachadas mediterráneas con revestimiento de hormigón
2