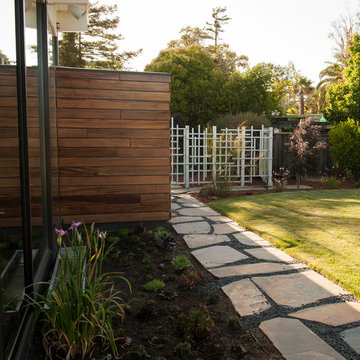50.583 ideas para fachadas marrones
Filtrar por
Presupuesto
Ordenar por:Popular hoy
141 - 160 de 50.583 fotos

Ejemplo de fachada de casa marrón moderna de tamaño medio de dos plantas con revestimiento de madera, tejado de un solo tendido y tejado de metal
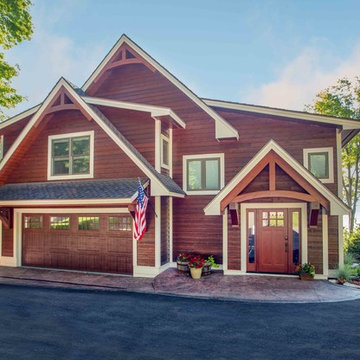
We were hired to add space to their cottage while still maintaining the current architectural style. We enlarged the home's living area, created a larger mudroom off the garage entry, enlarged the screen porch and created a covered porch off the dining room and the existing deck was also enlarged. On the second level, we added an additional bunk room, bathroom, and new access to the bonus room above the garage. The exterior was also embellished with timber beams and brackets as well as a stunning new balcony off the master bedroom. Trim details and new staining completed the look.
- Jacqueline Southby Photography
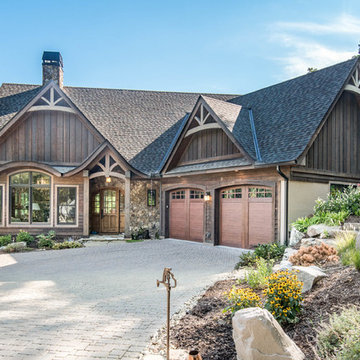
Diseño de fachada de casa marrón rural grande de dos plantas con revestimientos combinados, tejado a dos aguas y tejado de teja de madera
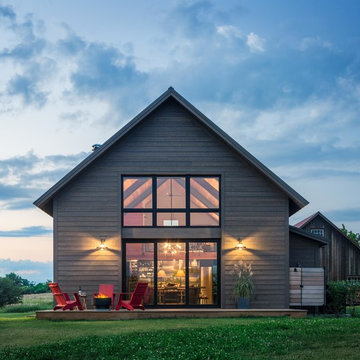
Jim Westphalen
Foto de fachada de casa marrón de estilo de casa de campo de tamaño medio de dos plantas con revestimiento de madera, tejado a dos aguas y tejado de metal
Foto de fachada de casa marrón de estilo de casa de campo de tamaño medio de dos plantas con revestimiento de madera, tejado a dos aguas y tejado de metal
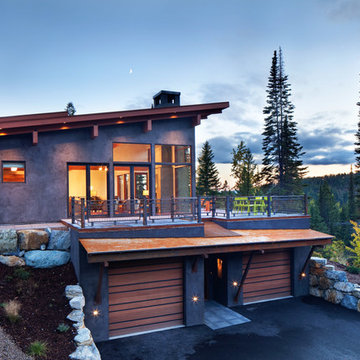
Modern ski chalet with walls of windows to enjoy the mountainous view provided of this ski-in ski-out property. Formal and casual living room areas allow for flexible entertaining.
Construction - Bear Mountain Builders
Interiors - Hunter & Company
Photos - Gibeon Photography
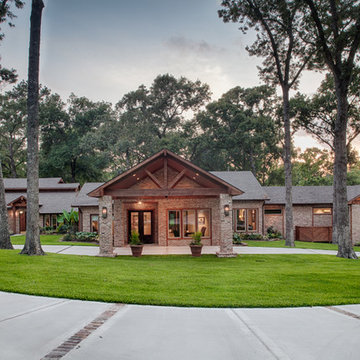
This home's large addition flows seamlessly and gracefully with the existing structure.
Builder: Wamhoff Development
Designer: Erika Barczak, Allied ASID - By Design Interiors, Inc.
Photography by: Brad Carr - B-Rad Studios
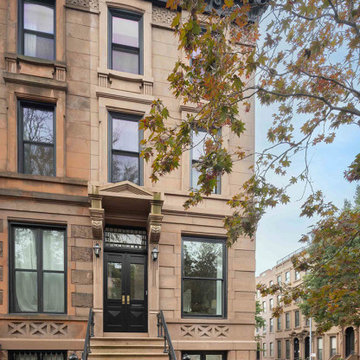
Diseño de fachada de casa pareada marrón clásica renovada de tamaño medio con tejado plano

Front of Building
Ejemplo de fachada de casa pareada marrón y negra escandinava de tamaño medio de tres plantas con revestimientos combinados, tejado a dos aguas y tejado de metal
Ejemplo de fachada de casa pareada marrón y negra escandinava de tamaño medio de tres plantas con revestimientos combinados, tejado a dos aguas y tejado de metal

Foto de fachada marrón minimalista pequeña de una planta con revestimiento de madera, tejado de un solo tendido, microcasa y tablilla
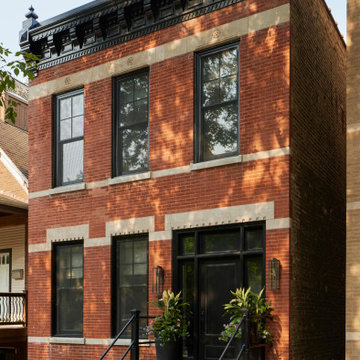
Ejemplo de fachada de casa marrón actual de dos plantas con revestimiento de ladrillo

Featured here are Bistro lights over the swimming pool. These are connected using 1/4" cable strung across from the fence to the house. We've also have an Uplight shinning up on this beautiful 4 foot Yucca Rostrata.

The owners of this beautiful home and property discovered talents of the Fred Parker Company "Design-Build" team on Houzz.com. Their dream was to completely restore and renovate an old barn into a new luxury guest house for parties and to accommodate their out of town family / / This photo features Pella French doors, stone base columns, and large flagstone walk.
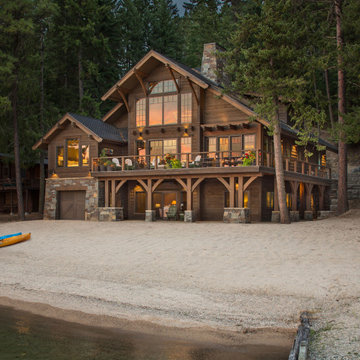
Beach front cabin located on the shores of Priest Lake, Idaho. Photo by Marie-Dominique Verdier
Imagen de fachada de casa marrón rústica de tamaño medio de dos plantas con revestimiento de madera, tejado a dos aguas y tejado de teja de madera
Imagen de fachada de casa marrón rústica de tamaño medio de dos plantas con revestimiento de madera, tejado a dos aguas y tejado de teja de madera

Ejemplo de fachada de casa marrón clásica de tamaño medio de una planta con revestimiento de estuco, tejado a cuatro aguas y tejado de teja de madera
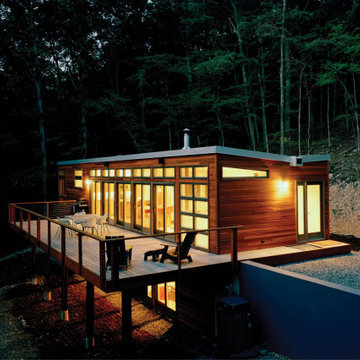
Modern modular home perched on the hillside in West Virginia, two hours outside of DC.
Ejemplo de fachada marrón moderna de tamaño medio de dos plantas con revestimiento de madera
Ejemplo de fachada marrón moderna de tamaño medio de dos plantas con revestimiento de madera

Imagen de fachada de casa marrón rural pequeña de dos plantas con revestimiento de madera, tejado a dos aguas y tejado de teja de madera

The client’s request was quite common - a typical 2800 sf builder home with 3 bedrooms, 2 baths, living space, and den. However, their desire was for this to be “anything but common.” The result is an innovative update on the production home for the modern era, and serves as a direct counterpoint to the neighborhood and its more conventional suburban housing stock, which focus views to the backyard and seeks to nullify the unique qualities and challenges of topography and the natural environment.
The Terraced House cautiously steps down the site’s steep topography, resulting in a more nuanced approach to site development than cutting and filling that is so common in the builder homes of the area. The compact house opens up in very focused views that capture the natural wooded setting, while masking the sounds and views of the directly adjacent roadway. The main living spaces face this major roadway, effectively flipping the typical orientation of a suburban home, and the main entrance pulls visitors up to the second floor and halfway through the site, providing a sense of procession and privacy absent in the typical suburban home.
Clad in a custom rain screen that reflects the wood of the surrounding landscape - while providing a glimpse into the interior tones that are used. The stepping “wood boxes” rest on a series of concrete walls that organize the site, retain the earth, and - in conjunction with the wood veneer panels - provide a subtle organic texture to the composition.
The interior spaces wrap around an interior knuckle that houses public zones and vertical circulation - allowing more private spaces to exist at the edges of the building. The windows get larger and more frequent as they ascend the building, culminating in the upstairs bedrooms that occupy the site like a tree house - giving views in all directions.
The Terraced House imports urban qualities to the suburban neighborhood and seeks to elevate the typical approach to production home construction, while being more in tune with modern family living patterns.
Overview:
Elm Grove
Size:
2,800 sf,
3 bedrooms, 2 bathrooms
Completion Date:
September 2014
Services:
Architecture, Landscape Architecture
Interior Consultants: Amy Carman Design
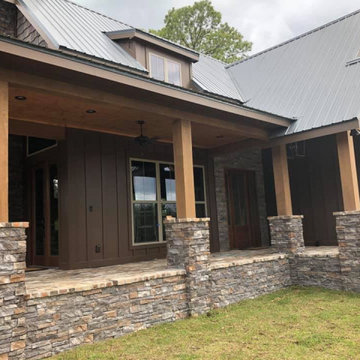
Imagen de fachada de casa marrón rústica grande de dos plantas con revestimiento de madera, tejado a dos aguas y tejado de metal
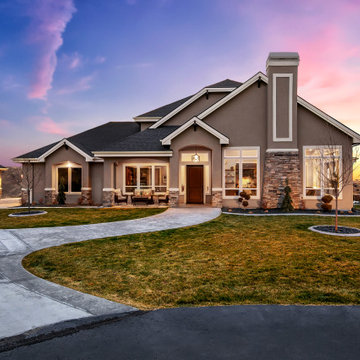
Ejemplo de fachada de casa marrón campestre de tamaño medio de dos plantas con revestimiento de estuco, tejado a cuatro aguas y tejado de teja de madera
50.583 ideas para fachadas marrones
8
