7.254 ideas para fachadas marrones de tres plantas
Filtrar por
Presupuesto
Ordenar por:Popular hoy
141 - 160 de 7254 fotos
Artículo 1 de 3
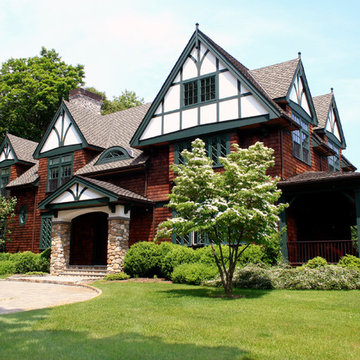
Modelo de fachada de casa marrón de estilo americano grande de tres plantas con revestimiento de madera, tejado a dos aguas y tejado de teja de madera
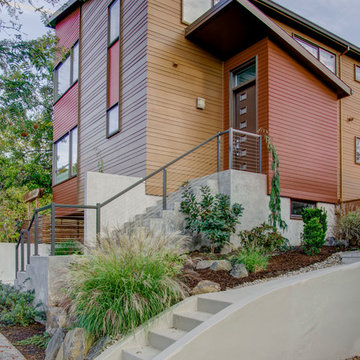
New 2,200 SF house.
Ejemplo de fachada marrón minimalista de tres plantas con revestimiento de aglomerado de cemento y tejado de un solo tendido
Ejemplo de fachada marrón minimalista de tres plantas con revestimiento de aglomerado de cemento y tejado de un solo tendido
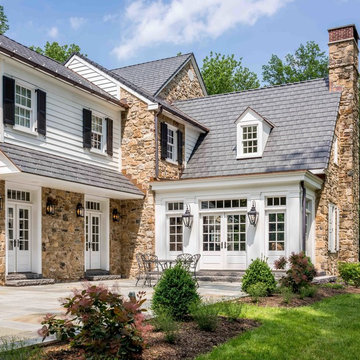
Angle Eye Photography
Diseño de fachada de casa marrón tradicional grande de tres plantas con revestimiento de piedra, tejado a dos aguas y tejado de teja de madera
Diseño de fachada de casa marrón tradicional grande de tres plantas con revestimiento de piedra, tejado a dos aguas y tejado de teja de madera
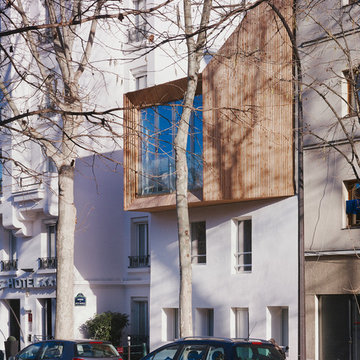
Modelo de fachada marrón actual de tamaño medio de tres plantas con revestimiento de madera y tejado de un solo tendido
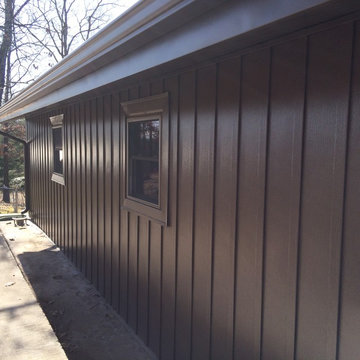
Foto de fachada marrón rústica grande de tres plantas con revestimiento de metal y tejado a dos aguas
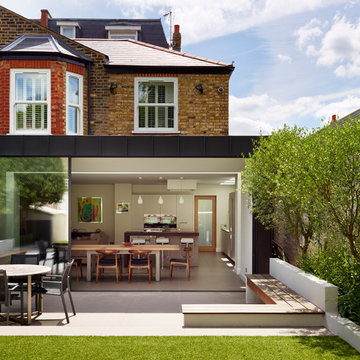
Kitchen Architecture’s bulthaup b3 furniture in kaolin and clay laminate with 1cm stone worktop and stained ash bar.
Imagen de fachada marrón contemporánea de tres plantas con revestimiento de ladrillo
Imagen de fachada marrón contemporánea de tres plantas con revestimiento de ladrillo
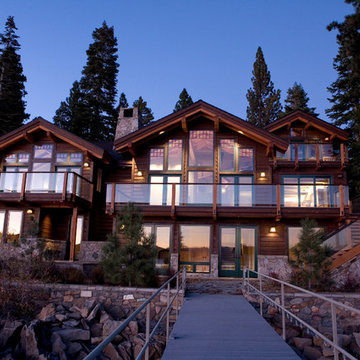
Ejemplo de fachada de casa marrón rural grande de tres plantas con revestimiento de madera y tejado a dos aguas

The project sets out to remodel of a large semi-detached Victorian villa, built approximately between 1885 and 1911 in West Dulwich, for a family who needed to rationalize their long neglected house to transform it into a sequence of suggestive spaces culminating with the large garden.
The large extension at the back of the property as built without Planning Permission and under the framework of the Permitted Development.
The restricted choice of materials available, set out in the Permitted Development Order, does not constitute a limitation. On the contrary, the design of the façades becomes an exercise in the composition of only two ingredients, brick and steel, which come together to decorate the fabric of the building and create features that are expressed externally and internally.
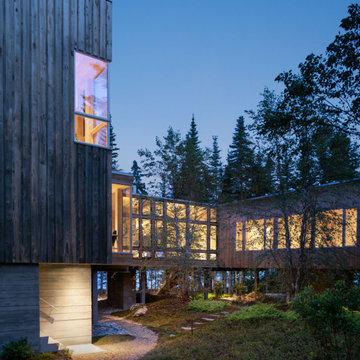
Approach Path
Ejemplo de fachada de casa marrón moderna de tamaño medio de tres plantas con revestimiento de madera, tejado de un solo tendido y tejado de metal
Ejemplo de fachada de casa marrón moderna de tamaño medio de tres plantas con revestimiento de madera, tejado de un solo tendido y tejado de metal
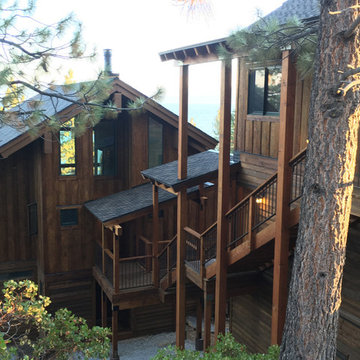
Diseño de fachada de casa marrón rústica grande de tres plantas con revestimiento de madera y tejado a dos aguas
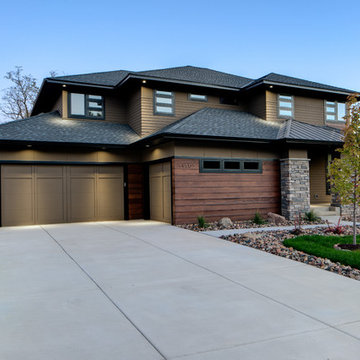
A unique Prairie style home with an L shape 3 car garage configuration. Photo by Mark Teskey Architectural Photography
Imagen de fachada de casa marrón clásica renovada de tres plantas con revestimientos combinados, tejado a cuatro aguas y tejado de varios materiales
Imagen de fachada de casa marrón clásica renovada de tres plantas con revestimientos combinados, tejado a cuatro aguas y tejado de varios materiales
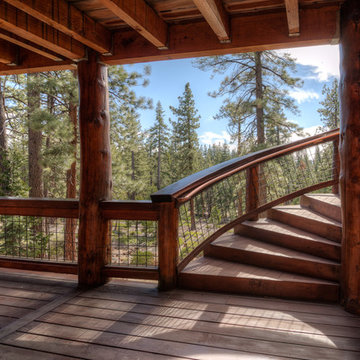
Ejemplo de fachada de casa marrón de estilo americano grande de tres plantas con revestimiento de madera, tejado a dos aguas y tejado de teja de madera
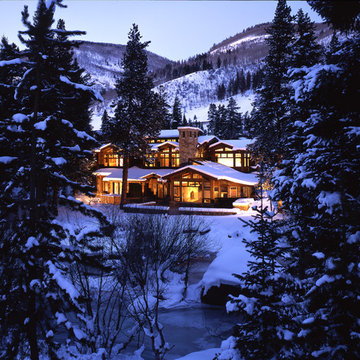
Imagen de fachada de casa marrón campestre grande de tres plantas con revestimiento de madera y tejado a dos aguas
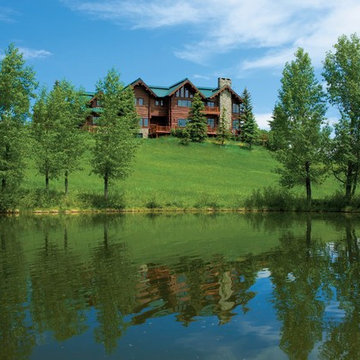
This multi-story luxury log cabin was finished by Rudy Mendiola of The Log Doctor using PPG PROLUXE™ Cetol® Log & Siding wood finish in Teak. With a spacious yard like this in Colorado, the rustic log cabin makes a bold statement.
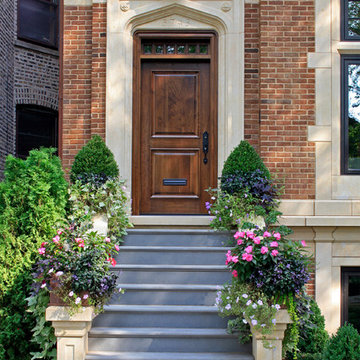
This brick and limestone, 6,000-square-foot residence exemplifies understated elegance. Located in the award-wining Blaine School District and within close proximity to the Southport Corridor, this is city living at its finest!
The foyer, with herringbone wood floors, leads to a dramatic, hand-milled oval staircase; an architectural element that allows sunlight to cascade down from skylights and to filter throughout the house. The floor plan has stately-proportioned rooms and includes formal Living and Dining Rooms; an expansive, eat-in, gourmet Kitchen/Great Room; four bedrooms on the second level with three additional bedrooms and a Family Room on the lower level; a Penthouse Playroom leading to a roof-top deck and green roof; and an attached, heated 3-car garage. Additional features include hardwood flooring throughout the main level and upper two floors; sophisticated architectural detailing throughout the house including coffered ceiling details, barrel and groin vaulted ceilings; painted, glazed and wood paneling; laundry rooms on the bedroom level and on the lower level; five fireplaces, including one outdoors; and HD Video, Audio and Surround Sound pre-wire distribution through the house and grounds. The home also features extensively landscaped exterior spaces, designed by Prassas Landscape Studio.
This home went under contract within 90 days during the Great Recession.
Featured in Chicago Magazine: http://goo.gl/Gl8lRm
Jim Yochum
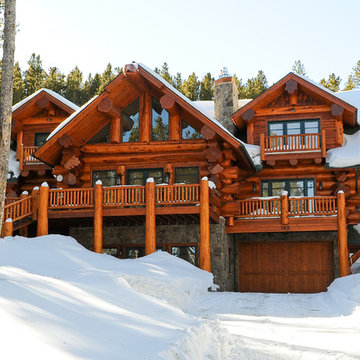
See Interior photos and furnishings at Mountain Log Homes & Interiors
Ejemplo de fachada de casa marrón rústica grande de tres plantas con revestimiento de madera
Ejemplo de fachada de casa marrón rústica grande de tres plantas con revestimiento de madera
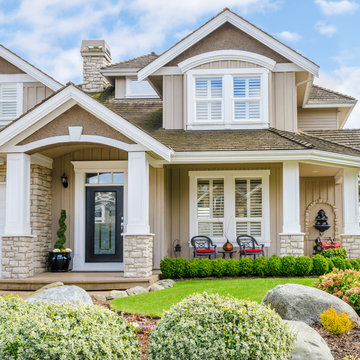
Ejemplo de fachada de casa marrón de estilo americano grande de tres plantas con revestimiento de madera, tejado a dos aguas y tejado de teja de madera
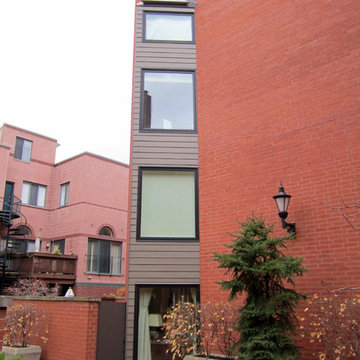
This Multi-Family building located in Chicago, IL was remodeled by Siding & Windows Group where we installed James HardiePlank Select Cedarmill Lap Siding in ColorPlus Technology Color Khaki Brown and HardieTrim Smooth Boards in Custom ColorPlus Technology Color (Black Trim). We also installed Marvin Ultimate Wood Windows.
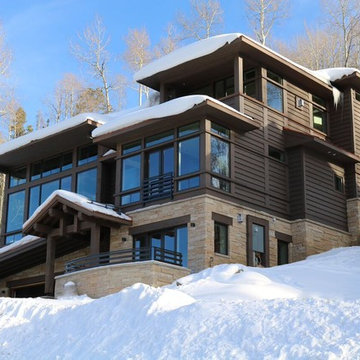
Foto de fachada de casa marrón rústica grande de tres plantas con revestimiento de ladrillo y tejado a dos aguas
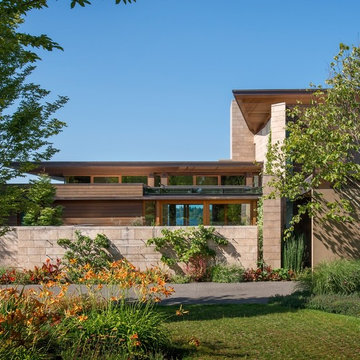
Stately yet contemporary, private but not forbidding, this waterfront house on Lake Washington brings south light into the residence's interior, while at the same time creating a strong sense of privacy with stone wall, garden walls, and courtyards.
Aaron Leitz Photography
7.254 ideas para fachadas marrones de tres plantas
8