7.254 ideas para fachadas marrones de tres plantas
Filtrar por
Presupuesto
Ordenar por:Popular hoy
121 - 140 de 7254 fotos
Artículo 1 de 3
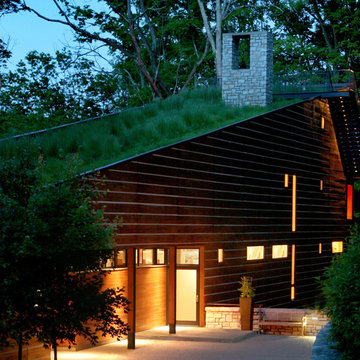
Taking its cues from both persona and place, this residence seeks to reconcile a difficult, walnut-wooded site with the late client’s desire to live in a log home in the woods. The residence was conceived as a 24 ft x 150 ft linear bar rising into the trees from northwest to southeast. Positioned according to subdivision covenants, the structure bridges 40 ft across an existing intermittent creek, thereby preserving the natural drainage patterns and habitat. The residence’s long and narrow massing allowed many of the trees to remain, enabling the client to live in a wooded environment. A requested pool “grotto” and porte cochere complete the site interventions. The structure’s section rises successively up a cascading stair to culminate in a glass-enclosed meditative space (known lovingly as the “bird feeder”), providing access to the grass roof via an exterior stair. The walnut trees, cleared from the site during construction, were locally milled and returned to the residence as hardwood flooring.
Photo Credit: Eric Williams (Sophisticated Living magazine)
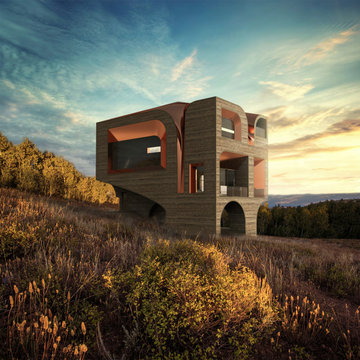
Imagen de fachada de casa marrón actual grande de tres plantas con revestimiento de madera, tejado a la holandesa, tejado de metal y tablilla
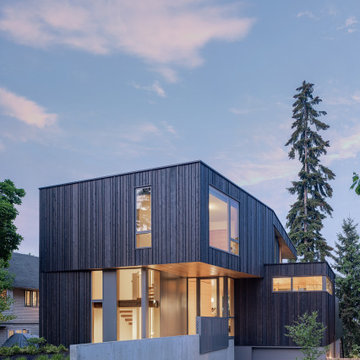
Photography: Andrew Pogue Photography
Modelo de fachada de casa marrón minimalista de tamaño medio de tres plantas con revestimiento de madera, tejado plano y panel y listón
Modelo de fachada de casa marrón minimalista de tamaño medio de tres plantas con revestimiento de madera, tejado plano y panel y listón

Ejemplo de fachada de casa marrón y negra contemporánea de tamaño medio de tres plantas con revestimiento de madera, tejado a dos aguas, tejado de metal y tablilla

Ejemplo de fachada marrón rústica de tamaño medio de tres plantas con revestimiento de madera, tejado a doble faldón y tejado de teja de madera

A bronze cladded extension with a distinctive form in a conservation area, the new extension complements the character of the Queen Anne style Victorian house, and yet contemporary in its design and choice of materials.
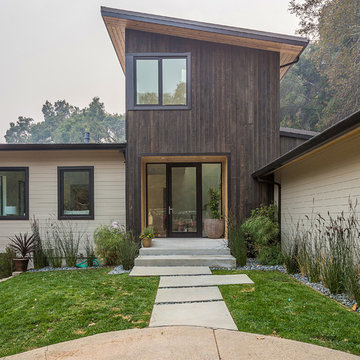
Modelo de fachada de casa marrón contemporánea de tamaño medio de tres plantas con revestimientos combinados, tejado de un solo tendido y tejado de metal
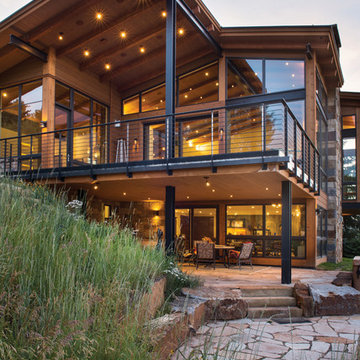
Ric Stovall
Imagen de fachada de casa marrón actual extra grande de tres plantas con revestimiento de madera, tejado de un solo tendido y tejado de metal
Imagen de fachada de casa marrón actual extra grande de tres plantas con revestimiento de madera, tejado de un solo tendido y tejado de metal
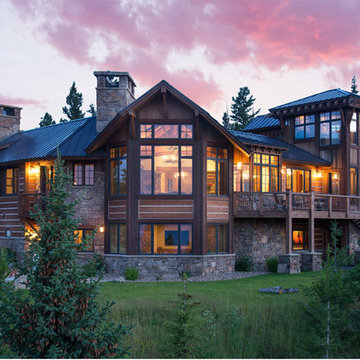
This rustic mountain home is located with in the Big EZ of Big Sky, Montana. Set high up in the mountains, the views from the home are breath taking. Large glazing throughout the home captures these views no matter what room you are in. The heavy timbers, stone accents, and natural building materials give the home a rustic feel, which pairs nicely with the rugged, remote location of the home. We balanced this out with high ceilings, lots of natural lighting, and an open floor plan to give the interior spaces a lighter feel.
Photos by Whitney Kamman
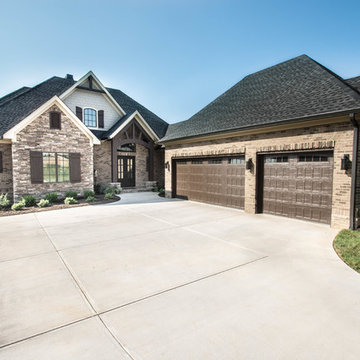
Foto de fachada marrón de estilo americano de tres plantas con revestimiento de ladrillo y tejado a cuatro aguas
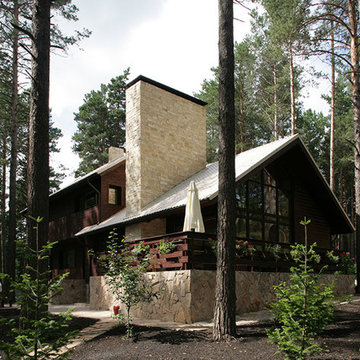
Modelo de fachada marrón rural de tamaño medio de tres plantas con revestimiento de madera y tejado a dos aguas
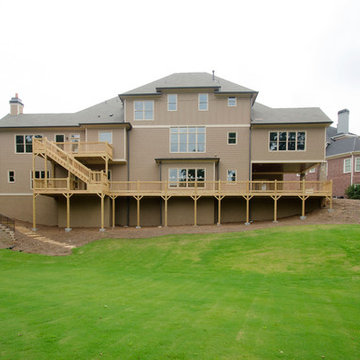
Susan Googe
Modelo de fachada de casa marrón clásica renovada extra grande de tres plantas con revestimiento de aglomerado de cemento y tejado a dos aguas
Modelo de fachada de casa marrón clásica renovada extra grande de tres plantas con revestimiento de aglomerado de cemento y tejado a dos aguas
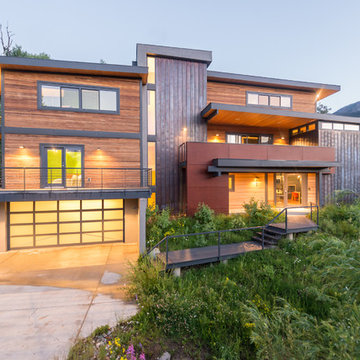
Valdez Architects p.c.
Ejemplo de fachada de casa marrón minimalista de tamaño medio de tres plantas con revestimiento de madera y tejado plano
Ejemplo de fachada de casa marrón minimalista de tamaño medio de tres plantas con revestimiento de madera y tejado plano
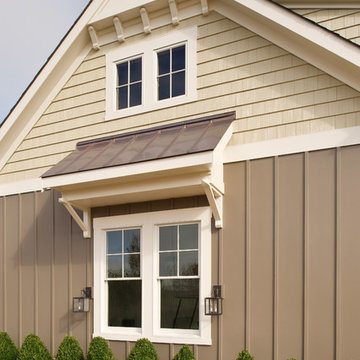
Ansel Olson
Foto de fachada marrón rústica grande de tres plantas con revestimientos combinados y tejado a dos aguas
Foto de fachada marrón rústica grande de tres plantas con revestimientos combinados y tejado a dos aguas
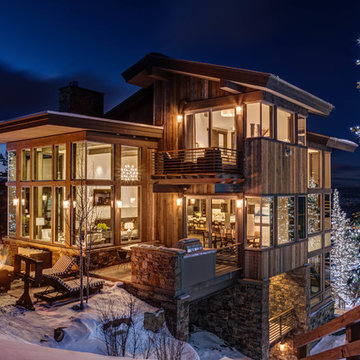
Architecture by: Think Architecture
Interior Design by: Denton House
Construction by: Magleby Construction Photos by: Alan Blakley
Foto de fachada de casa marrón rústica grande de tres plantas con revestimiento de madera, tejado a dos aguas y tejado de metal
Foto de fachada de casa marrón rústica grande de tres plantas con revestimiento de madera, tejado a dos aguas y tejado de metal
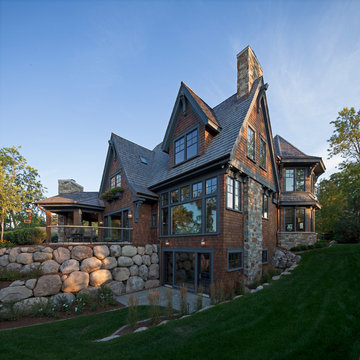
Phillip Mueller Photography, Architect: Sharratt Design Company, Landscape Design: Yardscapes
Imagen de fachada de casa marrón rústica grande de tres plantas con revestimiento de madera, tejado a dos aguas y tejado de teja de madera
Imagen de fachada de casa marrón rústica grande de tres plantas con revestimiento de madera, tejado a dos aguas y tejado de teja de madera
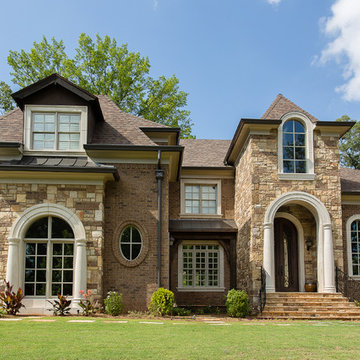
Vincent Longo Custom builders
Ejemplo de fachada marrón tradicional grande de tres plantas con revestimiento de ladrillo
Ejemplo de fachada marrón tradicional grande de tres plantas con revestimiento de ladrillo
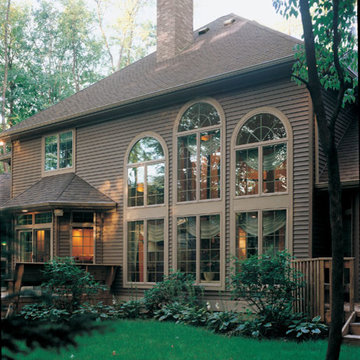
Imagen de fachada marrón tradicional grande de tres plantas con revestimiento de vinilo y tejado a cuatro aguas
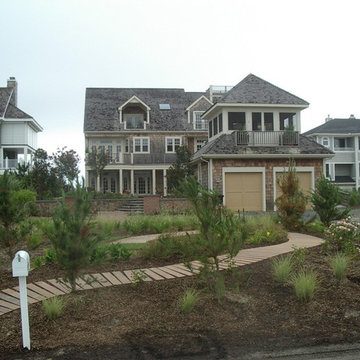
Shingle-style ocean-front beach house. Cedar shingle siding & roofing. Pella windows. Ipe decking & rails.
Boardwalk Builders, Rehoboth Beach, DE
www.boardwalkbuilders.com
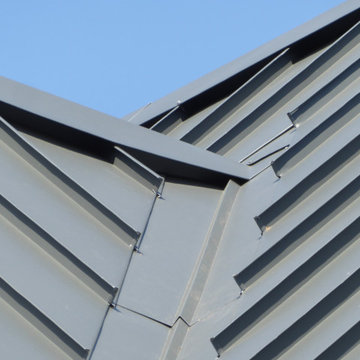
Valley detail on the replacement metal roof of the primary house of this expansive residence in Waccabuc, New York. The uncluttered and sleek lines of this mid-century modern residence combined with organic, geometric forms to create numerous ridges and valleys which had to be taken into account during the installation. Further, numerous protrusions had to be navigated and flashed. We specified and installed Englert 24 gauge steel in matte black to compliment the dark brown siding of this residence. All in, this installation required 6,300 square feet of standing seam steel.
7.254 ideas para fachadas marrones de tres plantas
7