7.254 ideas para fachadas marrones de tres plantas
Filtrar por
Presupuesto
Ordenar por:Popular hoy
101 - 120 de 7254 fotos
Artículo 1 de 3
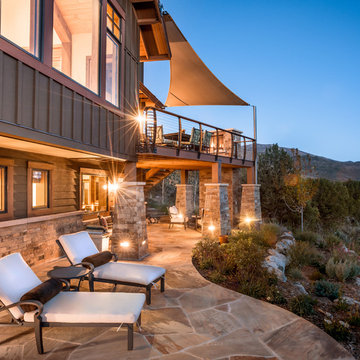
Previously, there were upper and lower decks that were unusable. It was replaced with 3 zones, an upper deck with a sail shade and fireplace, a covered lower deck to retreat away from the sun and wind, and a lounge/hot tub area.
WoodStone Inc, General Contractor
Home Interiors, Cortney McDougal, Interior Design
Draper White Photography
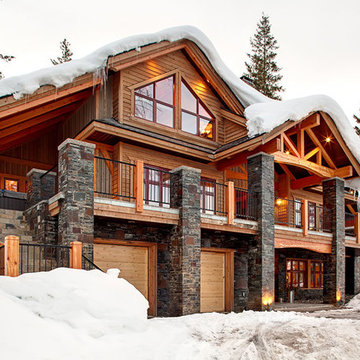
Modelo de fachada de casa marrón rural grande de tres plantas con revestimiento de madera y tejado a dos aguas
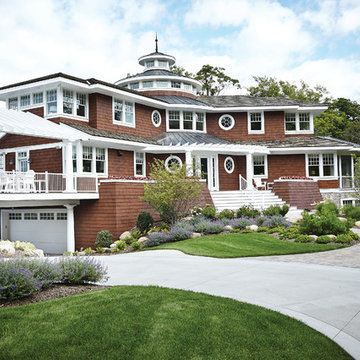
Closer look at main living area with a large stair way to the front door and a garage under the home.
Imagen de fachada marrón clásica de tres plantas con revestimiento de madera
Imagen de fachada marrón clásica de tres plantas con revestimiento de madera
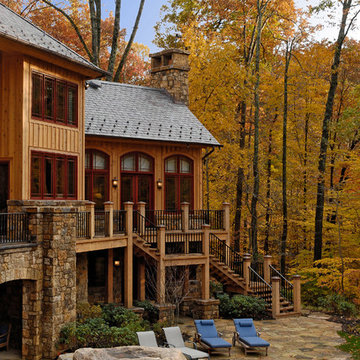
Bob Narod Photography
Ejemplo de fachada marrón rústica extra grande de tres plantas con revestimientos combinados
Ejemplo de fachada marrón rústica extra grande de tres plantas con revestimientos combinados
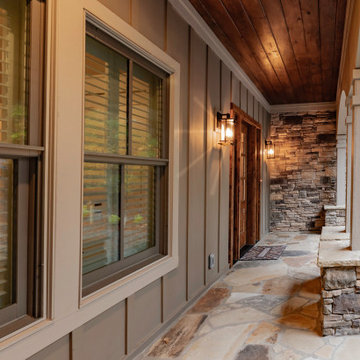
This Craftsman lake view home is a perfectly peaceful retreat. It features a two story deck, board and batten accents inside and out, and rustic stone details.
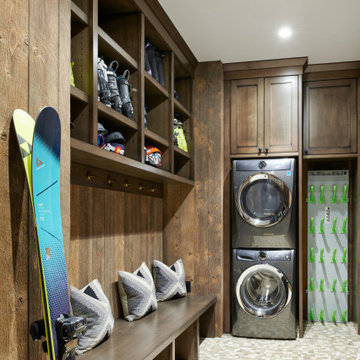
Modelo de fachada de casa marrón y gris moderna grande de tres plantas con revestimiento de madera, tejado a dos aguas, tejado de metal y panel y listón
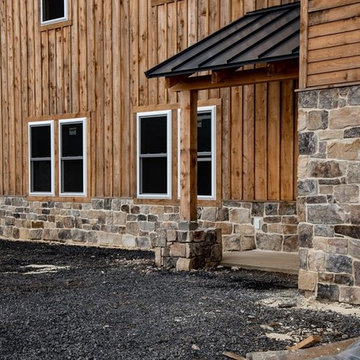
The Quarry Mill's London natural thin stone veneer adds a rustic element to the exterior of this stunning home. London real thin stone veneer brings a selection of rectangular shapes with browns, grays, blacks, and some gold tones. The London stone is great for any sized project like accent walls, chimneys, and exterior siding. The shapes and colors help enhance the wavy textures that are all over these stones. This adds dimension to your project while the colors help these stone blend in well with any home’s décor.
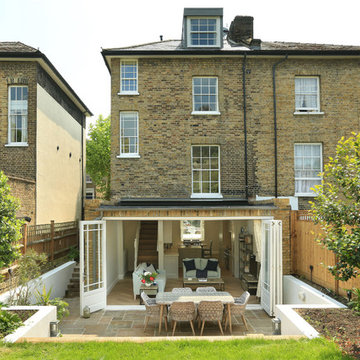
Modelo de fachada de casa bifamiliar marrón tradicional de tamaño medio de tres plantas con revestimiento de ladrillo y tejado a cuatro aguas
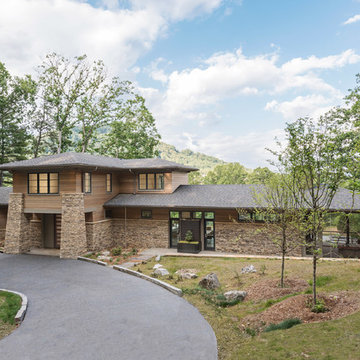
We drew inspiration from traditional prairie motifs and updated them for this modern home in the mountains. Throughout the residence, there is a strong theme of horizontal lines integrated with a natural, woodsy palette and a gallery-like aesthetic on the inside.
Interiors by Alchemy Design
Photography by Todd Crawford
Built by Tyner Construction
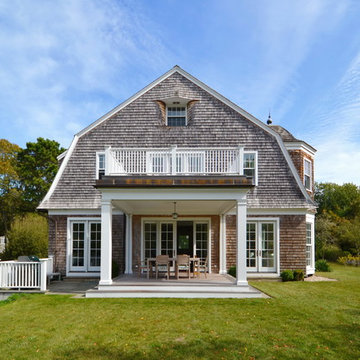
Diseño de fachada de casa marrón tradicional de tamaño medio de tres plantas con revestimiento de madera, tejado a doble faldón y tejado de teja de madera
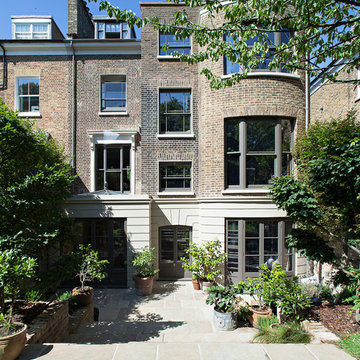
Peter Landers
Diseño de fachada marrón tradicional extra grande de tres plantas con revestimientos combinados y tejado plano
Diseño de fachada marrón tradicional extra grande de tres plantas con revestimientos combinados y tejado plano
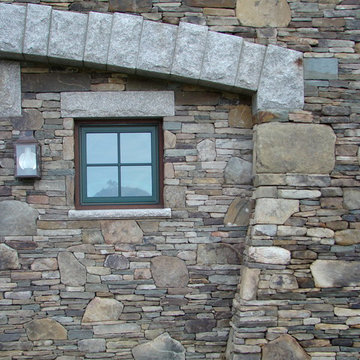
Photo by Nessa Flax
Diseño de fachada marrón clásica grande de tres plantas con revestimiento de piedra y tejado a doble faldón
Diseño de fachada marrón clásica grande de tres plantas con revestimiento de piedra y tejado a doble faldón
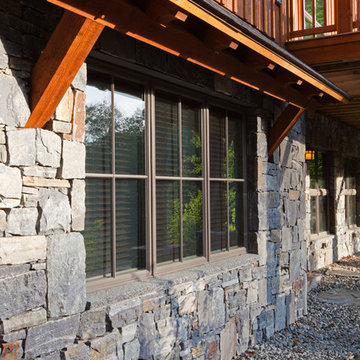
Custom designed by MossCreek, this four-seasons resort home in a New England vacation destination showcases natural stone, square timbers, vertical and horizontal wood siding, cedar shingles, and beautiful hardwood floors.
MossCreek's design staff worked closely with the owners to create spaces that brought the outside in, while at the same time providing for cozy evenings during the ski season. MossCreek also made sure to design lots of nooks and niches to accommodate the homeowners' eclectic collection of sports and skiing memorabilia.
The end result is a custom-designed home that reflects both it's New England surroundings and the owner's style.
MossCreek.net
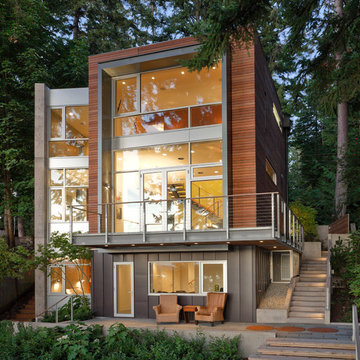
Art Grice
Modelo de fachada de casa marrón actual de tamaño medio de tres plantas con revestimiento de metal y tejado plano
Modelo de fachada de casa marrón actual de tamaño medio de tres plantas con revestimiento de metal y tejado plano
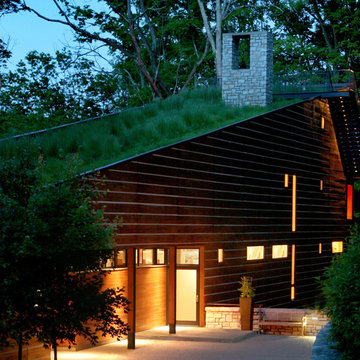
Taking its cues from both persona and place, this residence seeks to reconcile a difficult, walnut-wooded site with the late client’s desire to live in a log home in the woods. The residence was conceived as a 24 ft x 150 ft linear bar rising into the trees from northwest to southeast. Positioned according to subdivision covenants, the structure bridges 40 ft across an existing intermittent creek, thereby preserving the natural drainage patterns and habitat. The residence’s long and narrow massing allowed many of the trees to remain, enabling the client to live in a wooded environment. A requested pool “grotto” and porte cochere complete the site interventions. The structure’s section rises successively up a cascading stair to culminate in a glass-enclosed meditative space (known lovingly as the “bird feeder”), providing access to the grass roof via an exterior stair. The walnut trees, cleared from the site during construction, were locally milled and returned to the residence as hardwood flooring.
Photo Credit: Eric Williams (Sophisticated Living magazine)
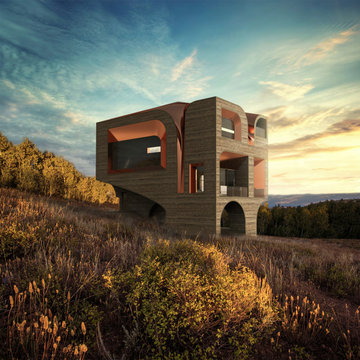
Imagen de fachada de casa marrón actual grande de tres plantas con revestimiento de madera, tejado a la holandesa, tejado de metal y tablilla
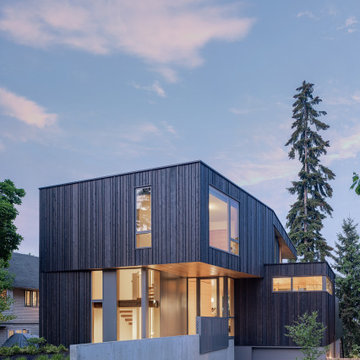
Photography: Andrew Pogue Photography
Modelo de fachada de casa marrón minimalista de tamaño medio de tres plantas con revestimiento de madera, tejado plano y panel y listón
Modelo de fachada de casa marrón minimalista de tamaño medio de tres plantas con revestimiento de madera, tejado plano y panel y listón

Ejemplo de fachada de casa marrón y negra contemporánea de tamaño medio de tres plantas con revestimiento de madera, tejado a dos aguas, tejado de metal y tablilla

Ejemplo de fachada marrón rústica de tamaño medio de tres plantas con revestimiento de madera, tejado a doble faldón y tejado de teja de madera

A bronze cladded extension with a distinctive form in a conservation area, the new extension complements the character of the Queen Anne style Victorian house, and yet contemporary in its design and choice of materials.
7.254 ideas para fachadas marrones de tres plantas
6