2.431 ideas para fachadas marrones con tejado de un solo tendido
Filtrar por
Presupuesto
Ordenar por:Popular hoy
101 - 120 de 2431 fotos
Artículo 1 de 3
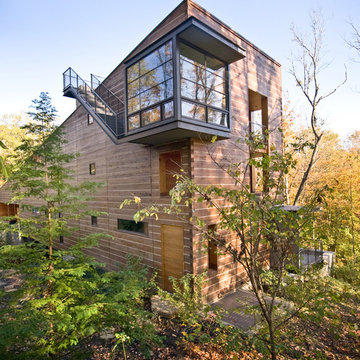
Taking its cues from both persona and place, this residence seeks to reconcile a difficult, walnut-wooded site with the late client’s desire to live in a log home in the woods. The residence was conceived as a 24 ft x 150 ft linear bar rising into the trees from northwest to southeast. Positioned according to subdivision covenants, the structure bridges 40 ft across an existing intermittent creek, thereby preserving the natural drainage patterns and habitat. The residence’s long and narrow massing allowed many of the trees to remain, enabling the client to live in a wooded environment. A requested pool “grotto” and porte cochere complete the site interventions. The structure’s section rises successively up a cascading stair to culminate in a glass-enclosed meditative space (known lovingly as the “bird feeder”), providing access to the grass roof via an exterior stair. The walnut trees, cleared from the site during construction, were locally milled and returned to the residence as hardwood flooring.
Photo Credit: Scott Hisey
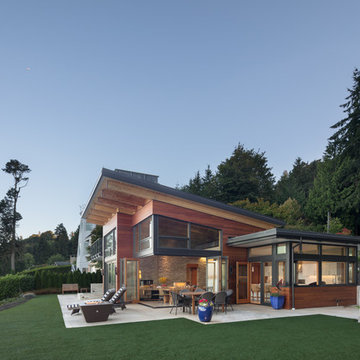
Coates Design Architects Seattle
Lara Swimmer Photography
Fairbank Construction
Imagen de fachada de casa marrón contemporánea de tamaño medio de dos plantas con revestimiento de madera, tejado de un solo tendido y tejado de metal
Imagen de fachada de casa marrón contemporánea de tamaño medio de dos plantas con revestimiento de madera, tejado de un solo tendido y tejado de metal

Foto de fachada de casa marrón rural grande a niveles con revestimiento de madera, tejado de un solo tendido y tejado de varios materiales
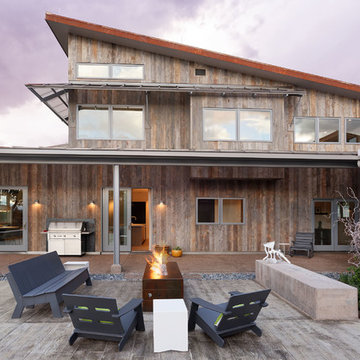
PHOTOS: Mountain Home Photo
CONTRACTOR: 3C Construction
Main level living: 1455 sq ft
Upper level Living: 1015 sq ft
Guest Wing / Office: 520 sq ft
Total Living: 2990 sq ft
Studio Space: 1520 sq ft
2 Car Garage : 575 sq ft
General Contractor: 3C Construction: Steve Lee
The client, a sculpture artist, and his wife came to J.P.A. only wanting a studio next to their home. During the design process it grew to having a living space above the studio, which grew to having a small house attached to the studio forming a compound. At this point it became clear to the client; the project was outgrowing the neighborhood. After re-evaluating the project, the live / work compound is currently sited in a natural protected nest with post card views of Mount Sopris & the Roaring Fork Valley. The courtyard compound consist of the central south facing piece being the studio flanked by a simple 2500 sq ft 2 bedroom, 2 story house one the west side, and a multi purpose guest wing /studio on the east side. The evolution of this compound came to include the desire to have the building blend into the surrounding landscape, and at the same time become the backdrop to create and display his sculpture.
“Jess has been our architect on several projects over the past ten years. He is easy to work with, and his designs are interesting and thoughtful. He always carefully listens to our ideas and is able to create a plan that meets our needs both as individuals and as a family. We highly recommend Jess Pedersen Architecture”.
- Client
“As a general contractor, I can highly recommend Jess. His designs are very pleasing with a lot of thought put in to how they are lived in. He is a real team player, adding greatly to collaborative efforts and making the process smoother for all involved. Further, he gets information out on or ahead of schedule. Really been a pleasure working with Jess and hope to do more together in the future!”
Steve Lee - 3C Construction
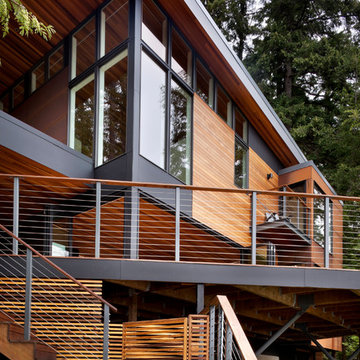
Tim Bies
Modelo de fachada de casa marrón actual pequeña de dos plantas con revestimiento de metal, tejado de un solo tendido y tejado de metal
Modelo de fachada de casa marrón actual pequeña de dos plantas con revestimiento de metal, tejado de un solo tendido y tejado de metal
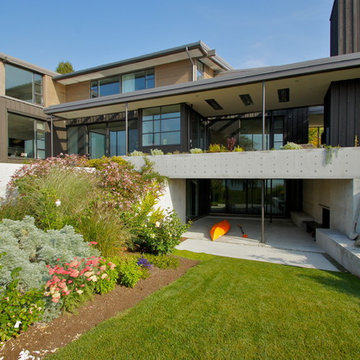
Modelo de fachada marrón contemporánea con revestimiento de hormigón y tejado de un solo tendido
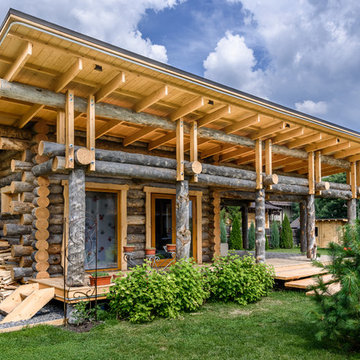
Imagen de fachada de casa marrón rural de una planta con revestimiento de madera y tejado de un solo tendido
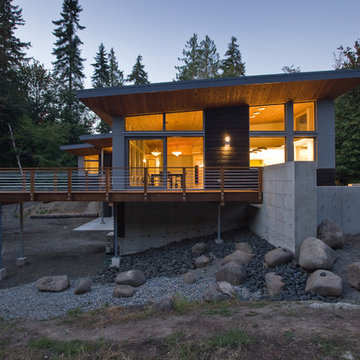
Nestled in a wooded area in the Pacific Northwest, the 1800 sf Passive Cedar Haus was built as a retirement home. The Artisans Group designed the layout of the home, mindful of aging in place, and working to ensure that the home blended in with the surrounding natural beauty. The project meets a complex program, with an unheated sleeping porch for a master bedroom, a screened porch, a 600 sf caretakers apartment/mother in law unit, large wood shop, plus a two car carport. The home seamlessly integrates a floating cedar tongue and groove roof with large sheltering overhangs, clerestory windows, and language of cedar slats for privacy screens and doors inside and out. The warm, natural materials of wood and cork for the interior palette are punctuated by lively accents and stunning fixtures.
This ultra energy efficient home relies on extremely high levels of insulation, air-tight detailing and construction, and the implementation of high performance, custom made European windows and doors by Zola Windows. Zola’s ThermoPlus Clad line, which boasts R-11 triple glazing and is thermally broken with a layer of patented German Purenit®, was selected for the project. Floor-to-ceiling windows in the main living area, gives an expansive view of the surrounding Northwest forest. The tops of these windows reveal the interior cedar clad and the up-swept soffits on the home’s exterior, creating a floating ceiling effect. Slatted spruce wood fly-overs break up the vertical areas of the great room and define separate areas that would otherwise feel like an overwhelmingly expansive space.
Photography by: Cheryl Ramsay of Ramsay Photography
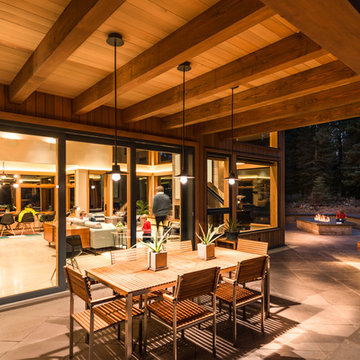
Exterior Dining; Firepit; Terrace
Foto de fachada marrón rústica de tamaño medio de dos plantas con revestimiento de madera y tejado de un solo tendido
Foto de fachada marrón rústica de tamaño medio de dos plantas con revestimiento de madera y tejado de un solo tendido

This mountain retreat is defined by simple, comfy modernity and is designed to touch lightly on the land while elevating its occupants’ sense of connection with nature.
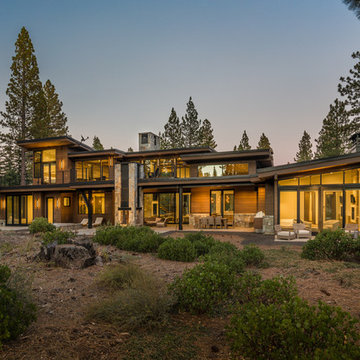
Exterior view of the rear of the home at twilight. Photo by Vance Fox
Imagen de fachada de casa marrón contemporánea grande de dos plantas con revestimiento de madera, tejado de un solo tendido y tejado de varios materiales
Imagen de fachada de casa marrón contemporánea grande de dos plantas con revestimiento de madera, tejado de un solo tendido y tejado de varios materiales
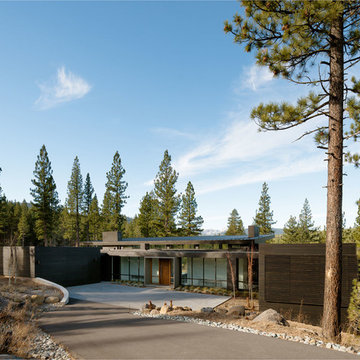
Imagen de fachada de casa marrón actual de tamaño medio de una planta con revestimiento de madera, tejado de un solo tendido y tejado de metal
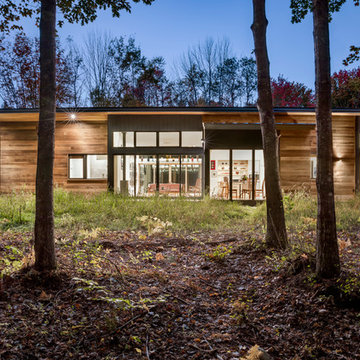
Irvin Serrano
Modelo de fachada de casa marrón actual grande de una planta con revestimiento de madera y tejado de un solo tendido
Modelo de fachada de casa marrón actual grande de una planta con revestimiento de madera y tejado de un solo tendido
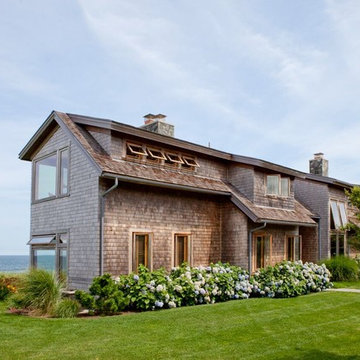
Diseño de fachada marrón costera grande de dos plantas con revestimiento de madera y tejado de un solo tendido
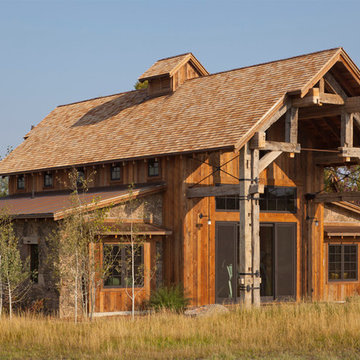
Photo by Gordon Gregory
Ejemplo de fachada marrón rural de dos plantas con revestimiento de madera y tejado de un solo tendido
Ejemplo de fachada marrón rural de dos plantas con revestimiento de madera y tejado de un solo tendido
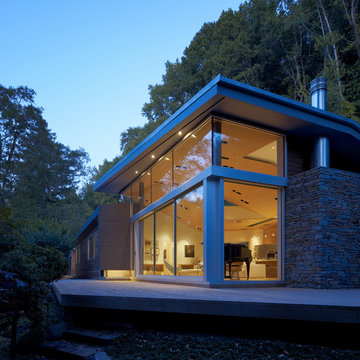
A view of a floating corner of the house.
Ejemplo de fachada marrón moderna de tamaño medio de una planta con revestimiento de madera y tejado de un solo tendido
Ejemplo de fachada marrón moderna de tamaño medio de una planta con revestimiento de madera y tejado de un solo tendido
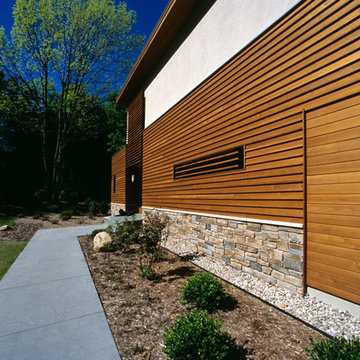
Modelo de fachada de casa marrón minimalista grande de dos plantas con revestimientos combinados, tejado de un solo tendido y tejado de metal
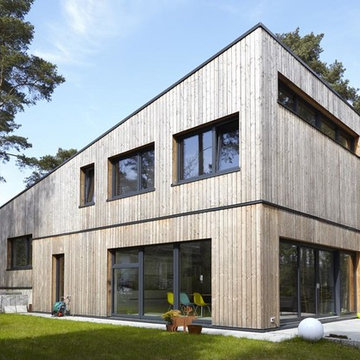
Ejemplo de fachada marrón contemporánea grande de dos plantas con revestimiento de madera y tejado de un solo tendido
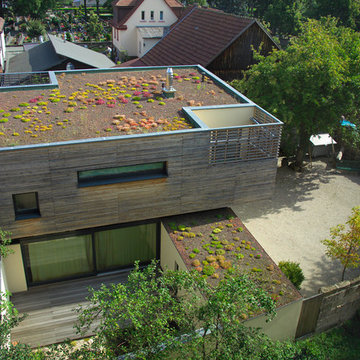
Foto de fachada marrón contemporánea de dos plantas con revestimiento de madera y tejado de un solo tendido
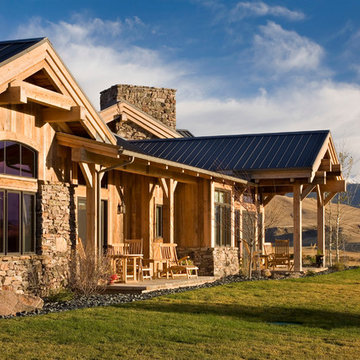
Diseño de fachada de casa marrón rústica de tamaño medio de una planta con tejado de un solo tendido y revestimientos combinados
2.431 ideas para fachadas marrones con tejado de un solo tendido
6