5.060 ideas para fachadas marrones con tejado a cuatro aguas
Filtrar por
Presupuesto
Ordenar por:Popular hoy
61 - 80 de 5060 fotos
Artículo 1 de 3
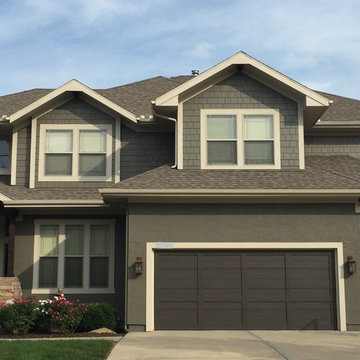
PPG1008-6 Artillery,
Ashen PPG 1023-3
Diseño de fachada marrón tradicional grande de dos plantas con revestimientos combinados y tejado a cuatro aguas
Diseño de fachada marrón tradicional grande de dos plantas con revestimientos combinados y tejado a cuatro aguas
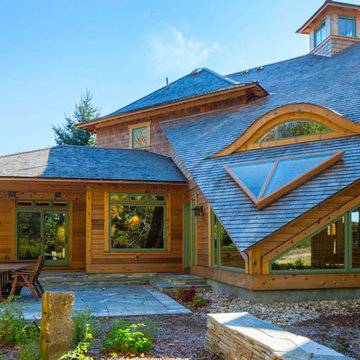
Dietrich Floeter
Foto de fachada marrón rústica grande de dos plantas con revestimiento de madera y tejado a cuatro aguas
Foto de fachada marrón rústica grande de dos plantas con revestimiento de madera y tejado a cuatro aguas
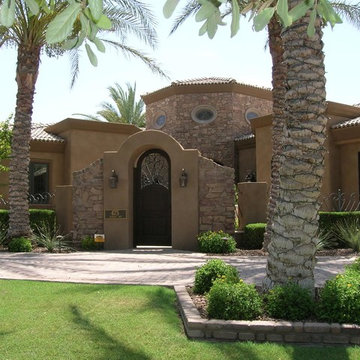
Ejemplo de fachada marrón mediterránea grande de una planta con revestimiento de estuco y tejado a cuatro aguas
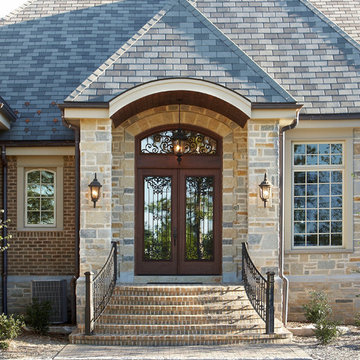
The client for this custom home emphasized a desire for maintenance free materials on the exterior. With a slate roof, and entirely masonry exterior -- we think that goal was met!
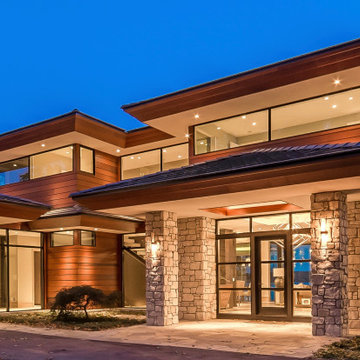
This modern waterfront home was built for today’s contemporary lifestyle with the comfort of a family cottage. Walloon Lake Residence is a stunning three-story waterfront home with beautiful proportions and extreme attention to detail to give both timelessness and character. Horizontal wood siding wraps the perimeter and is broken up by floor-to-ceiling windows and moments of natural stone veneer.
The exterior features graceful stone pillars and a glass door entrance that lead into a large living room, dining room, home bar, and kitchen perfect for entertaining. With walls of large windows throughout, the design makes the most of the lakefront views. A large screened porch and expansive platform patio provide space for lounging and grilling.
Inside, the wooden slat decorative ceiling in the living room draws your eye upwards. The linear fireplace surround and hearth are the focal point on the main level. The home bar serves as a gathering place between the living room and kitchen. A large island with seating for five anchors the open concept kitchen and dining room. The strikingly modern range hood and custom slab kitchen cabinets elevate the design.
The floating staircase in the foyer acts as an accent element. A spacious master suite is situated on the upper level. Featuring large windows, a tray ceiling, double vanity, and a walk-in closet. The large walkout basement hosts another wet bar for entertaining with modern island pendant lighting.
Walloon Lake is located within the Little Traverse Bay Watershed and empties into Lake Michigan. It is considered an outstanding ecological, aesthetic, and recreational resource. The lake itself is unique in its shape, with three “arms” and two “shores” as well as a “foot” where the downtown village exists. Walloon Lake is a thriving northern Michigan small town with tons of character and energy, from snowmobiling and ice fishing in the winter to morel hunting and hiking in the spring, boating and golfing in the summer, and wine tasting and color touring in the fall.
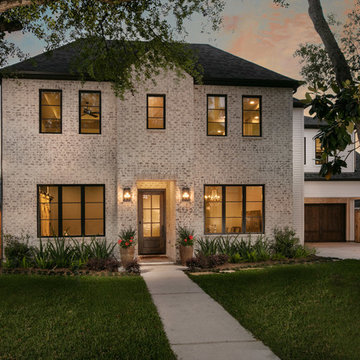
Foto de fachada de casa marrón tradicional renovada grande de dos plantas con tejado de teja de madera, revestimiento de ladrillo y tejado a cuatro aguas
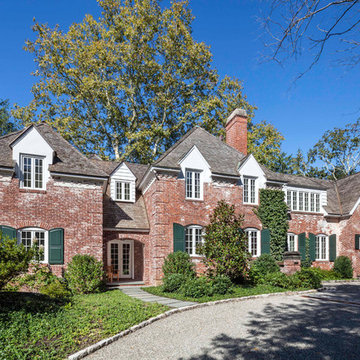
Foto de fachada de casa marrón clásica extra grande de dos plantas con revestimiento de ladrillo, tejado de teja de madera y tejado a cuatro aguas
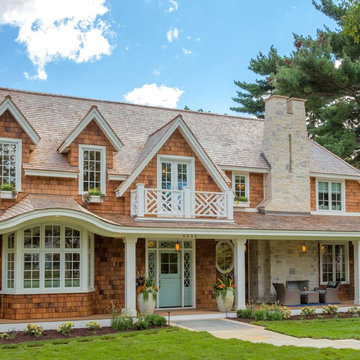
Ejemplo de fachada de casa marrón marinera de dos plantas con revestimiento de madera, tejado a cuatro aguas y tejado de teja de madera
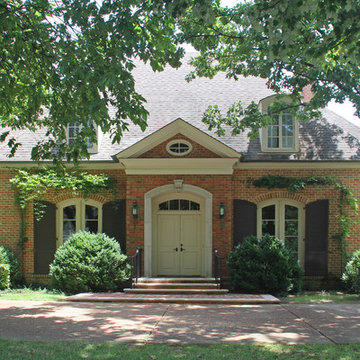
Foto de fachada de casa marrón tradicional de tamaño medio de una planta con revestimiento de ladrillo, tejado a cuatro aguas y tejado de teja de madera
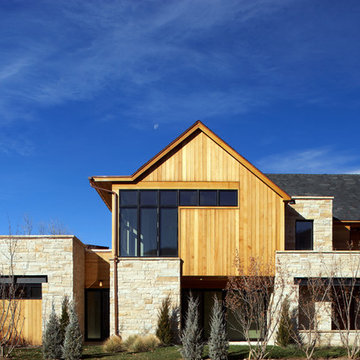
The front porch and the back roof deck are treated with similar forms and define outdoor living spaces. These one-story elements reduce the scale of the larger core of the house.
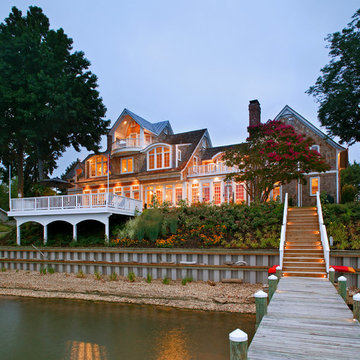
John Jenkins-Photography-Image Source, Inc.
Modelo de fachada marrón tradicional grande de tres plantas con revestimiento de madera, tejado a cuatro aguas, tejado de teja de madera y teja
Modelo de fachada marrón tradicional grande de tres plantas con revestimiento de madera, tejado a cuatro aguas, tejado de teja de madera y teja
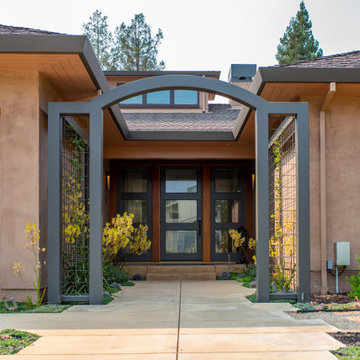
This home in Napa off Silverado was rebuilt after burning down in the 2017 fires. Architect David Rulon, a former associate of Howard Backen, known for this Napa Valley industrial modern farmhouse style. Composed in mostly a neutral palette, the bones of this house are bathed in diffused natural light pouring in through the clerestory windows. Beautiful textures and the layering of pattern with a mix of materials add drama to a neutral backdrop. The homeowners are pleased with their open floor plan and fluid seating areas, which allow them to entertain large gatherings. The result is an engaging space, a personal sanctuary and a true reflection of it's owners' unique aesthetic.
Inspirational features are metal fireplace surround and book cases as well as Beverage Bar shelving done by Wyatt Studio, painted inset style cabinets by Gamma, moroccan CLE tile backsplash and quartzite countertops.
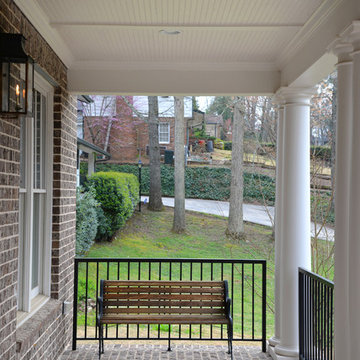
Modelo de fachada de casa marrón tradicional grande de dos plantas con revestimientos combinados, tejado a cuatro aguas y tejado de varios materiales
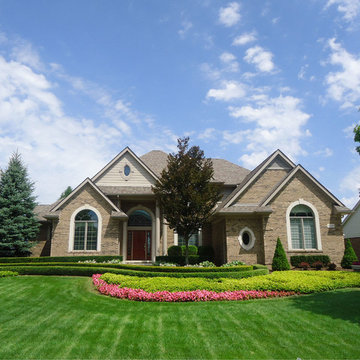
The front landscape on this home was installed when the home was newly built in 2004. 8 years later, it still looks perfect.
Imagen de fachada marrón clásica de tamaño medio de una planta con revestimiento de ladrillo y tejado a cuatro aguas
Imagen de fachada marrón clásica de tamaño medio de una planta con revestimiento de ladrillo y tejado a cuatro aguas
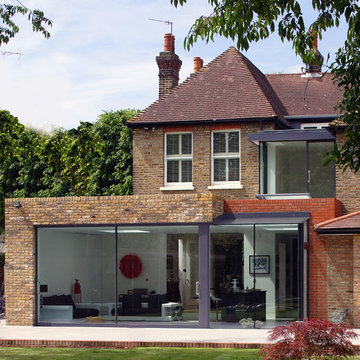
duncan foster architects
Ejemplo de fachada marrón actual de dos plantas con revestimiento de ladrillo y tejado a cuatro aguas
Ejemplo de fachada marrón actual de dos plantas con revestimiento de ladrillo y tejado a cuatro aguas
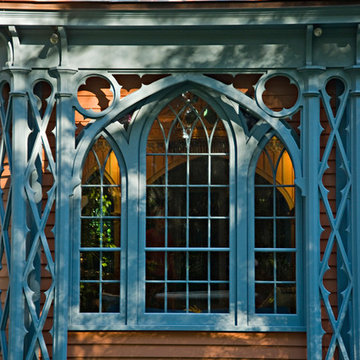
Kevin Sprague
Ejemplo de fachada marrón ecléctica pequeña de una planta con revestimiento de madera y tejado a cuatro aguas
Ejemplo de fachada marrón ecléctica pequeña de una planta con revestimiento de madera y tejado a cuatro aguas
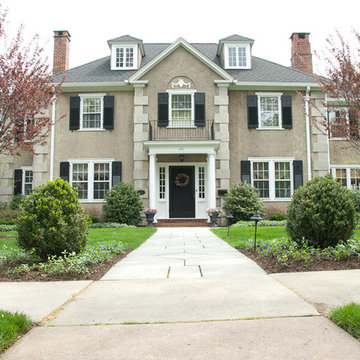
Ejemplo de fachada de casa marrón tradicional grande de tres plantas con revestimiento de estuco, tejado a cuatro aguas y tejado de teja de madera
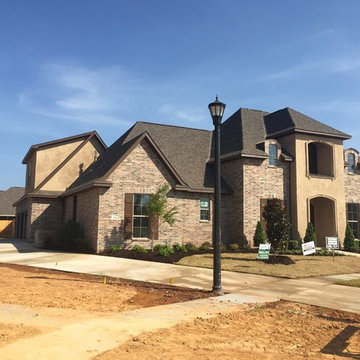
Modelo de fachada de casa marrón tradicional grande de dos plantas con revestimiento de ladrillo, tejado a cuatro aguas y tejado de teja de madera
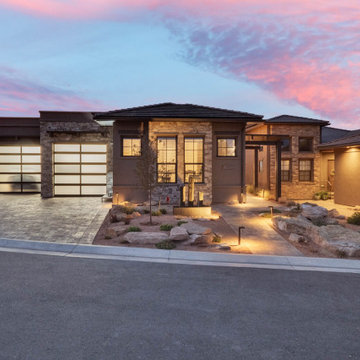
This Elevation projects a degree of privacy as the front door is not visible directly in the front of the house. The Front Porch and Entry are on the side of the house. The pergola on the right leads to the front door.
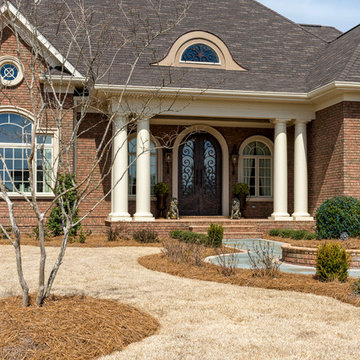
Elegant home featuring combination exterior with "Salem Creek Tudor" brick exterior using "Holcim Buff" mortar.
Diseño de fachada marrón clásica grande de una planta con revestimiento de ladrillo y tejado a cuatro aguas
Diseño de fachada marrón clásica grande de una planta con revestimiento de ladrillo y tejado a cuatro aguas
5.060 ideas para fachadas marrones con tejado a cuatro aguas
4