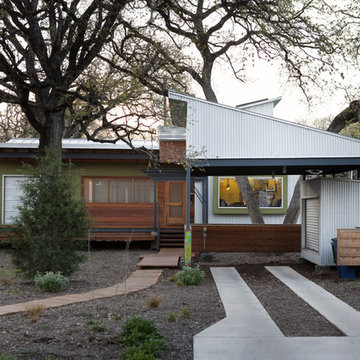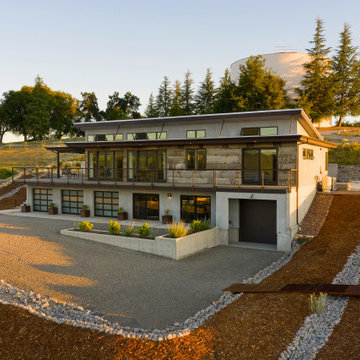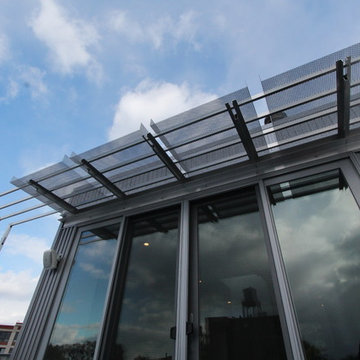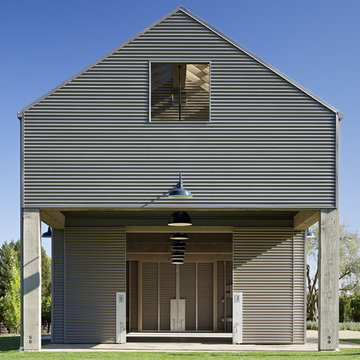615 ideas para fachadas industriales con revestimiento de metal
Filtrar por
Presupuesto
Ordenar por:Popular hoy
81 - 100 de 615 fotos
Artículo 1 de 3
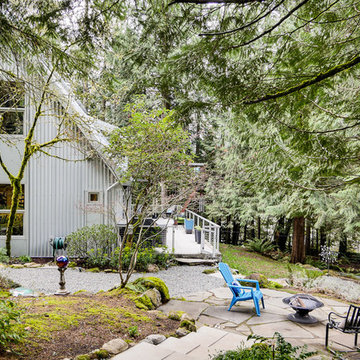
A dramatic chalet made of steel and glass. Designed by Sandler-Kilburn Architects, it is awe inspiring in its exquisitely modern reincarnation. Custom walnut cabinets frame the kitchen, a Tulikivi soapstone fireplace separates the space, a stainless steel Japanese soaking tub anchors the master suite. For the car aficionado or artist, the steel and glass garage is a delight and has a separate meter for gas and water. Set on just over an acre of natural wooded beauty adjacent to Mirrormont.
Fred Uekert-FJU Photo
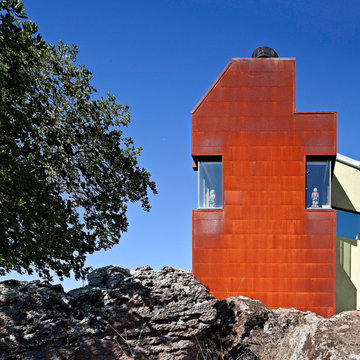
Copyrights: WA design
Modelo de fachada urbana de tres plantas con revestimiento de metal
Modelo de fachada urbana de tres plantas con revestimiento de metal
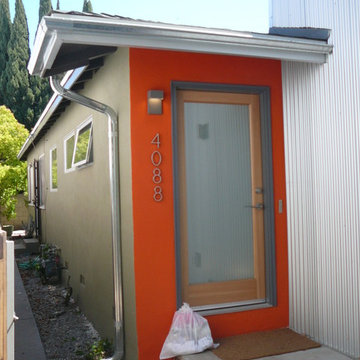
Bill Gregory
Modelo de fachada gris urbana pequeña de una planta con revestimiento de metal y tejado a dos aguas
Modelo de fachada gris urbana pequeña de una planta con revestimiento de metal y tejado a dos aguas
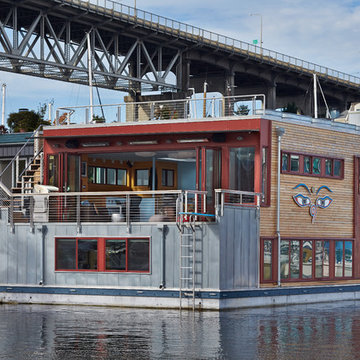
Benjamin Benschneider
Diseño de fachada industrial con revestimiento de metal y tejado plano
Diseño de fachada industrial con revestimiento de metal y tejado plano
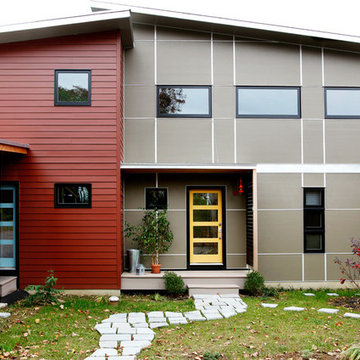
Modern Loft designed and built by Sullivan Building & Design Group.
Photo credit: Kathleen Connally
Diseño de fachada industrial con revestimiento de metal
Diseño de fachada industrial con revestimiento de metal
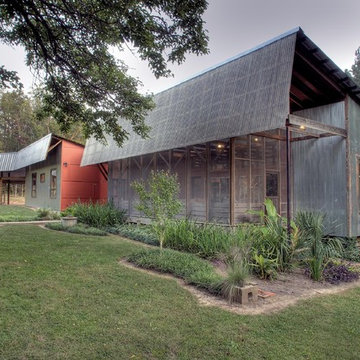
Ejemplo de fachada urbana de tamaño medio de una planta con revestimiento de metal

Highland House exterior
Ejemplo de fachada de casa blanca y blanca urbana de tamaño medio de dos plantas con revestimiento de metal, tejado a dos aguas, tejado de metal y panel y listón
Ejemplo de fachada de casa blanca y blanca urbana de tamaño medio de dos plantas con revestimiento de metal, tejado a dos aguas, tejado de metal y panel y listón
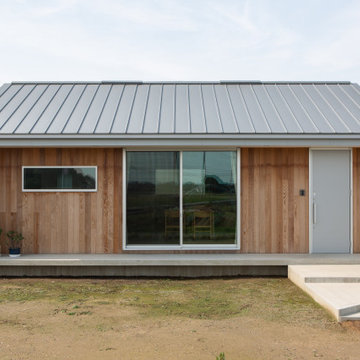
Ejemplo de fachada de casa gris y gris urbana pequeña de una planta con revestimiento de metal, tejado a dos aguas, tejado de metal y panel y listón
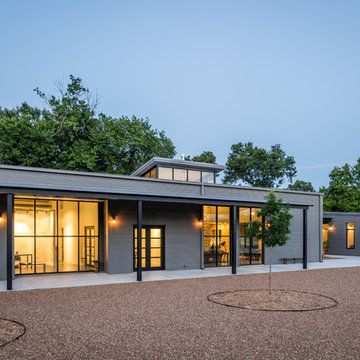
This project encompasses the renovation of two aging metal warehouses located on an acre just North of the 610 loop. The larger warehouse, previously an auto body shop, measures 6000 square feet and will contain a residence, art studio, and garage. A light well puncturing the middle of the main residence brightens the core of the deep building. The over-sized roof opening washes light down three masonry walls that define the light well and divide the public and private realms of the residence. The interior of the light well is conceived as a serene place of reflection while providing ample natural light into the Master Bedroom. Large windows infill the previous garage door openings and are shaded by a generous steel canopy as well as a new evergreen tree court to the west. Adjacent, a 1200 sf building is reconfigured for a guest or visiting artist residence and studio with a shared outdoor patio for entertaining. Photo by Peter Molick, Art by Karin Broker
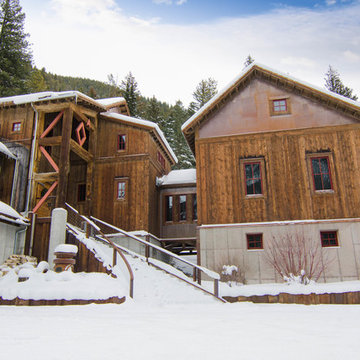
Diseño de fachada de casa marrón urbana con revestimiento de metal y tejado de metal
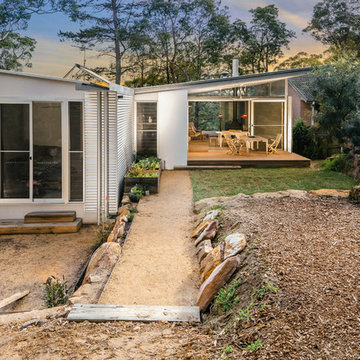
Imagen de fachada urbana pequeña de una planta con revestimiento de metal y tejado de un solo tendido
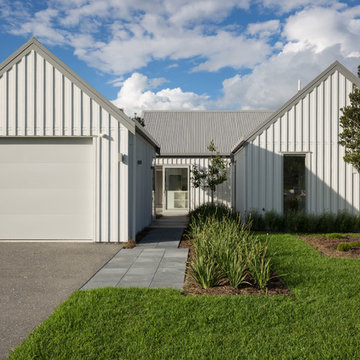
Mark Scowen
Ejemplo de fachada de casa blanca industrial de tamaño medio de una planta con revestimiento de metal, tejado a dos aguas y tejado de metal
Ejemplo de fachada de casa blanca industrial de tamaño medio de una planta con revestimiento de metal, tejado a dos aguas y tejado de metal
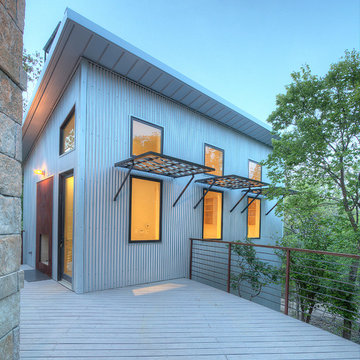
Every tree that could be saved was.
Imagen de fachada industrial con revestimiento de metal y tejado de un solo tendido
Imagen de fachada industrial con revestimiento de metal y tejado de un solo tendido
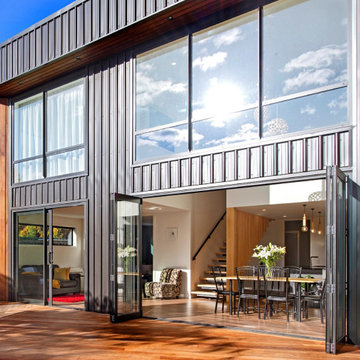
The exterior materials used gives the home a solid, simple feel.
Diseño de fachada de casa negra industrial grande de dos plantas con revestimiento de metal
Diseño de fachada de casa negra industrial grande de dos plantas con revestimiento de metal
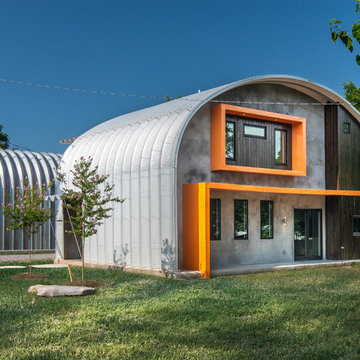
Custom Quonset Hut becomes a single family home, bridging the divide between industrial and residential zoning in a historic neighborhood.
Diseño de fachada de casa naranja industrial de tamaño medio de dos plantas con revestimiento de metal y tejado de metal
Diseño de fachada de casa naranja industrial de tamaño medio de dos plantas con revestimiento de metal y tejado de metal
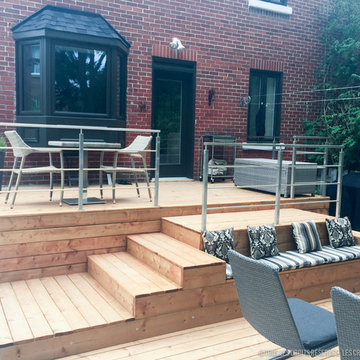
This ramp in stainless steel fits very well with this new decoration in addition this ramp requires no maintenance
cette rampe en acier inoxydable se fond très bien à ce nouveau décor en plus cette rampe ne demande aucun entretien.
photo by : Créations Fabrinox
615 ideas para fachadas industriales con revestimiento de metal
5
