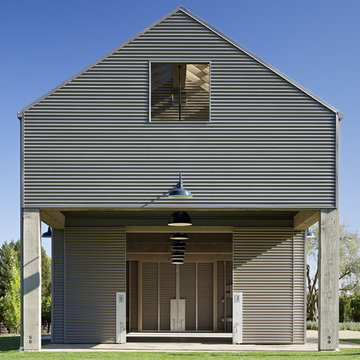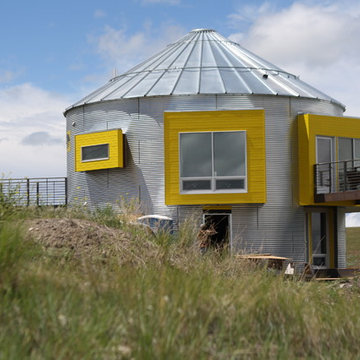619 ideas para fachadas industriales con revestimiento de metal
Filtrar por
Presupuesto
Ordenar por:Popular hoy
21 - 40 de 619 fotos
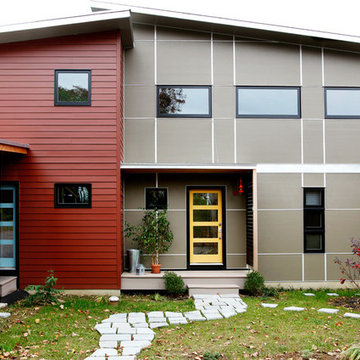
Modern Loft designed and built by Sullivan Building & Design Group.
Photo credit: Kathleen Connally
Diseño de fachada industrial con revestimiento de metal
Diseño de fachada industrial con revestimiento de metal
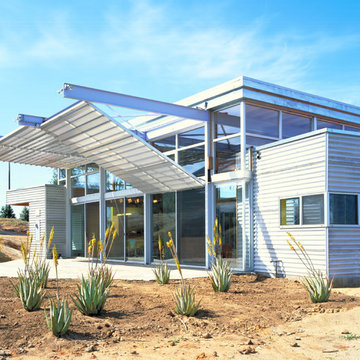
Photo by Grant Mudford
Diseño de fachada urbana pequeña con revestimiento de metal y tejado plano
Diseño de fachada urbana pequeña con revestimiento de metal y tejado plano

Cindy Apple
Foto de fachada gris industrial pequeña de una planta con revestimiento de metal y tejado plano
Foto de fachada gris industrial pequeña de una planta con revestimiento de metal y tejado plano

This project encompasses the renovation of two aging metal warehouses located on an acre just North of the 610 loop. The larger warehouse, previously an auto body shop, measures 6000 square feet and will contain a residence, art studio, and garage. A light well puncturing the middle of the main residence brightens the core of the deep building. The over-sized roof opening washes light down three masonry walls that define the light well and divide the public and private realms of the residence. The interior of the light well is conceived as a serene place of reflection while providing ample natural light into the Master Bedroom. Large windows infill the previous garage door openings and are shaded by a generous steel canopy as well as a new evergreen tree court to the west. Adjacent, a 1200 sf building is reconfigured for a guest or visiting artist residence and studio with a shared outdoor patio for entertaining. Photo by Peter Molick, Art by Karin Broker
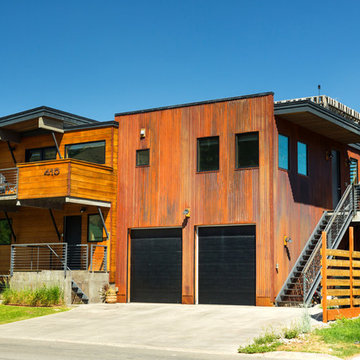
Modelo de fachada industrial de dos plantas con revestimiento de metal y tejado plano
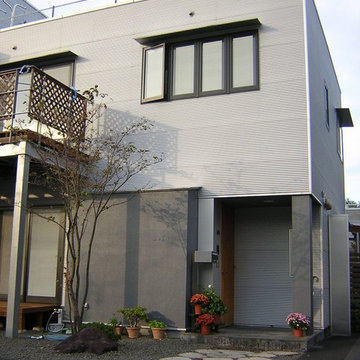
建築主様の要望は「豪華に見えない家」でした。
高級住宅が集まっている地域でしたが、建築主様の要望に答えてガルバの小波板を横張りにしました。
ガルバの小波板を横張りにすることによって、横のラインが強調されシャープなイメージとなりました。
Modelo de fachada de casa urbana de tamaño medio de dos plantas con revestimiento de metal y tejado plano
Modelo de fachada de casa urbana de tamaño medio de dos plantas con revestimiento de metal y tejado plano
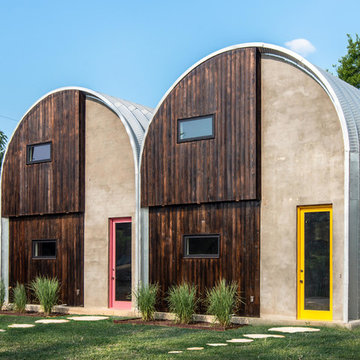
Custom Quonset Huts become artist live/work spaces, aesthetically and functionally bridging a border between industrial and residential zoning in a historic neighborhood.
The two-story buildings were custom-engineered to achieve the height required for the second floor. End wall utilized a combination of traditional stick framing with autoclaved aerated concrete with a stucco finish. Steel doors were custom-built in-house.

Highland House exterior
Ejemplo de fachada de casa blanca y blanca urbana de tamaño medio de dos plantas con revestimiento de metal, tejado a dos aguas, tejado de metal y panel y listón
Ejemplo de fachada de casa blanca y blanca urbana de tamaño medio de dos plantas con revestimiento de metal, tejado a dos aguas, tejado de metal y panel y listón

Photography by Braden Gunem
Project by Studio H:T principal in charge Brad Tomecek (now with Tomecek Studio Architecture). This project questions the need for excessive space and challenges occupants to be efficient. Two shipping containers saddlebag a taller common space that connects local rock outcroppings to the expansive mountain ridge views. The containers house sleeping and work functions while the center space provides entry, dining, living and a loft above. The loft deck invites easy camping as the platform bed rolls between interior and exterior. The project is planned to be off-the-grid using solar orientation, passive cooling, green roofs, pellet stove heating and photovoltaics to create electricity.
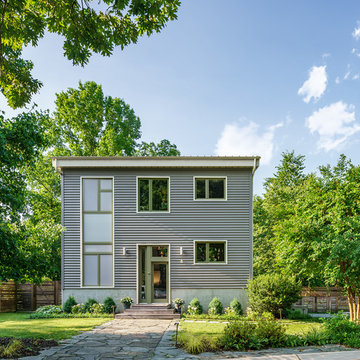
An all steel construction home on a 30x30 footprint.
Imagen de fachada de casa gris industrial de tamaño medio de dos plantas con revestimiento de metal, tejado plano y tejado de metal
Imagen de fachada de casa gris industrial de tamaño medio de dos plantas con revestimiento de metal, tejado plano y tejado de metal

The cottage is snug against tandem parking and the cedar grove to the west, leaving a generous yard. Careful consideration of window openings between the two houses maintains privacy for each. Weathering steel panels will patina to rich oranges and browns.
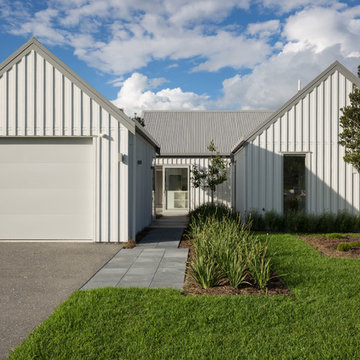
Mark Scowen
Ejemplo de fachada de casa blanca industrial de tamaño medio de una planta con revestimiento de metal, tejado a dos aguas y tejado de metal
Ejemplo de fachada de casa blanca industrial de tamaño medio de una planta con revestimiento de metal, tejado a dos aguas y tejado de metal
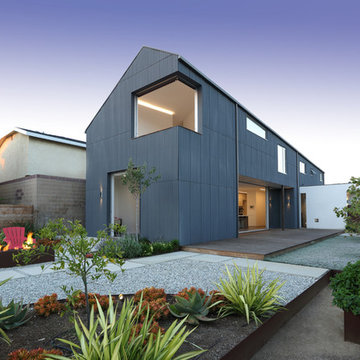
passive solar architect, sustainable, passive solar design,
Diseño de fachada de casa azul urbana grande de dos plantas con revestimiento de metal y tejado de teja de madera
Diseño de fachada de casa azul urbana grande de dos plantas con revestimiento de metal y tejado de teja de madera
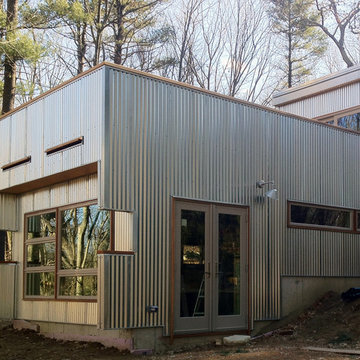
The original house is an octagon, and the clients requested an artist studio and a stair to replace the small spiral stair that was the only connection to the ground floor. The solution was building an extrusion off of one of the 8 sides of the octagon. The project is a deck above an artist's studio, with directed views to the woods beyond.

View towards Base Camp 49 Cabins.
Modelo de fachada de casa marrón y marrón industrial pequeña de una planta con revestimiento de metal, tejado de un solo tendido y tejado de metal
Modelo de fachada de casa marrón y marrón industrial pequeña de una planta con revestimiento de metal, tejado de un solo tendido y tejado de metal
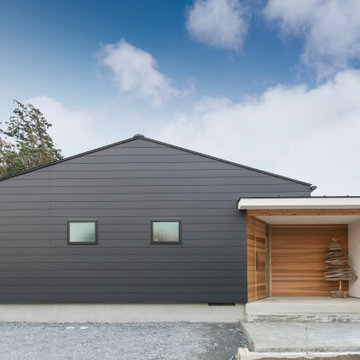
Diseño de fachada de casa negra industrial pequeña de una planta con revestimiento de metal, tejado a dos aguas y tejado de metal
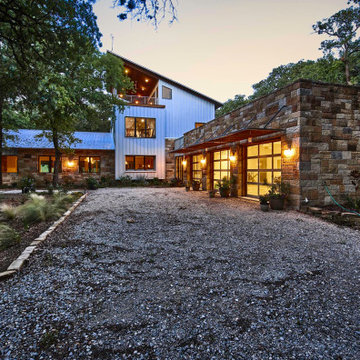
Front exterior elevation - portion of circular drive.
Imagen de fachada de casa urbana grande de tres plantas con revestimiento de metal, tejado de un solo tendido y tejado de metal
Imagen de fachada de casa urbana grande de tres plantas con revestimiento de metal, tejado de un solo tendido y tejado de metal
619 ideas para fachadas industriales con revestimiento de metal
2
