449 ideas para fachadas grises y marrones
Filtrar por
Presupuesto
Ordenar por:Popular hoy
1 - 20 de 449 fotos
Artículo 1 de 3

2 story side extension and single story rear wraparound extension.
Diseño de fachada de casa bifamiliar gris y marrón tradicional de tamaño medio de dos plantas con revestimiento de madera, tejado a dos aguas, tejado de teja de barro y panel y listón
Diseño de fachada de casa bifamiliar gris y marrón tradicional de tamaño medio de dos plantas con revestimiento de madera, tejado a dos aguas, tejado de teja de barro y panel y listón

A mixture of dual gray board and baton and lap siding, vertical cedar siding and soffits along with black windows and dark brown metal roof gives the exterior of the house texture and character will reducing maintenance needs.

Diseño de fachada de casa gris y marrón tradicional de tamaño medio de dos plantas con revestimiento de madera, tejado a dos aguas, tejado de teja de madera y teja

Diseño de fachada de casa gris y marrón de estilo americano grande de dos plantas con revestimiento de madera, tejado a dos aguas, tejado de teja de madera y teja

Imagen de fachada de casa pareada gris y marrón contemporánea de tamaño medio de dos plantas con revestimiento de madera, tejado a dos aguas, tejado de teja de barro y panel y listón
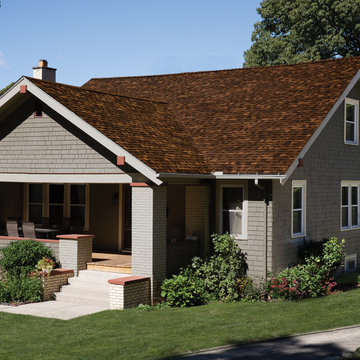
Modelo de fachada de casa gris y marrón tradicional con tejado de teja de madera
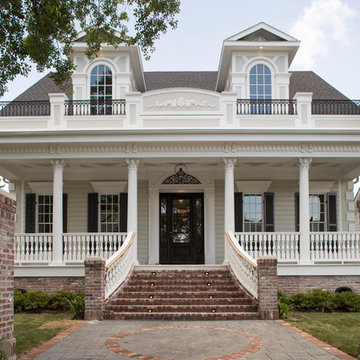
Modelo de fachada de casa gris y marrón tradicional extra grande de dos plantas con tejado de teja de madera
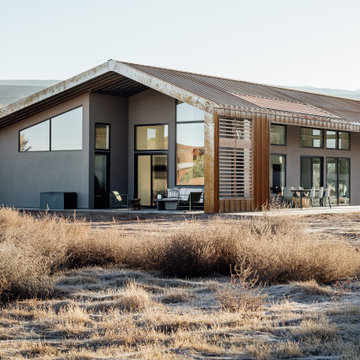
Oxidized metal clad desert modern home in Moab, Utah.
Design: cityhomeCOLLECTIVE
Architecture: Studio Upwall
Builder: Eco Logic Design Build
Ejemplo de fachada de casa gris y marrón moderna de tamaño medio de una planta con revestimiento de metal y tejado de metal
Ejemplo de fachada de casa gris y marrón moderna de tamaño medio de una planta con revestimiento de metal y tejado de metal
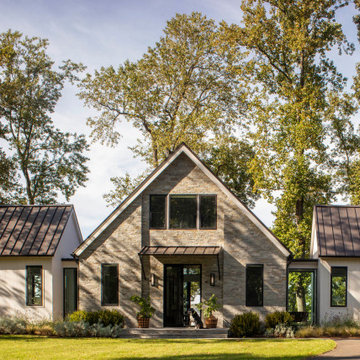
Perched on the edge of a waterfront cliff, this guest house echoes the contemporary design aesthetic of the property’s main residence. Each pod contains a guest suite that is connected to the main living space via a glass link, and a third suite is located on the second floor.
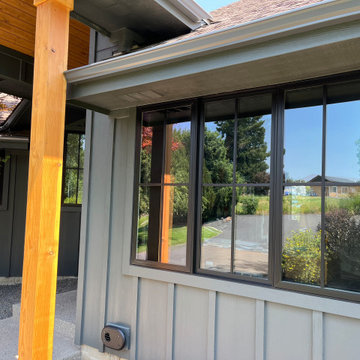
Full exterior remodel in Spokane with James Hardie ColorPlus Board and Batten and Lap siding in Iron Grey. All windows were replaced with Milgard Trinsic series in Black for a contemporary look. We also installed a natural stone in 3 spots with new porch posts and pre-finished tongue and groove pine on the porch ceiling.
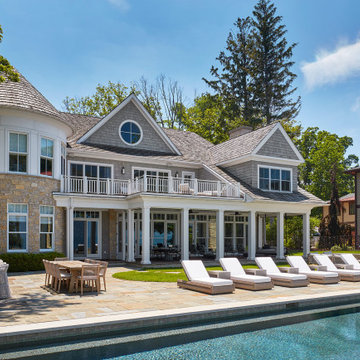
Ejemplo de fachada de casa gris y marrón costera de dos plantas con revestimientos combinados, tejado de teja de madera y teja
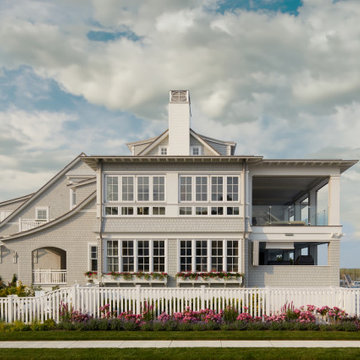
The connection to the surrounding ocean and dunes is evident in every room of this elegant beachfront home. By strategically pulling the home in from the corner, the architect not only creates an inviting entry court but also enables the three-story home to maintain a modest scale on the streetscape. Swooping eave lines create an elegant stepping down of forms while showcasing the beauty of the cedar roofing and siding materials.
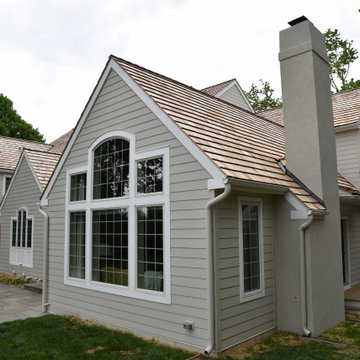
The property had extensive moisture issues related to improper installation of the stucco cladding.
Stucco had been removed, discovered moisture damage repaired, and James Hardie fiber cement siding installed. Windows used on this project were the Andersen brand.
The new roof type is cedar tile.

Modelo de fachada de casa gris y marrón marinera pequeña de una planta con revestimiento de vinilo, tejado a cuatro aguas, tejado de teja de madera y teja

We were challenged to restore and breathe new life into a beautiful but neglected Grade II* listed home.
The sympathetic renovation saw the introduction of two new bathrooms, a larger kitchen extension and new roof. We also restored neglected but beautiful heritage features, such as the 300-year-old windows and historic joinery and plasterwork.
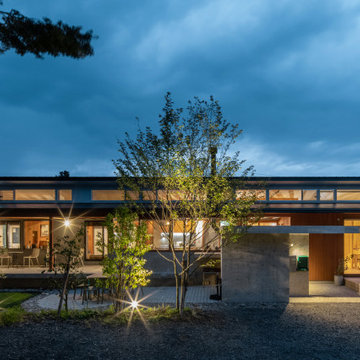
Ejemplo de fachada de casa gris y marrón grande de dos plantas con tejado a dos aguas y tejado de metal

Shingle Style Home featuring Bevolo Lighting.
Perfect for a family, this shingle-style home offers ample play zones complemented by tucked-away areas. With the residence’s full scale only apparent from the back, Harrison Design’s concept optimizes water views. The living room connects with the open kitchen via the dining area, distinguished by its vaulted ceiling and expansive windows. An octagonal-shaped tower with a domed ceiling serves as an office and lounge. Much of the upstairs design is oriented toward the children, with a two-level recreation area, including an indoor climbing wall. A side wing offers a live-in suite for a nanny or grandparents.

Shingle Style Home featuring Bevolo Lighting.
Perfect for a family, this shingle-style home offers ample play zones complemented by tucked-away areas. With the residence’s full scale only apparent from the back, Harrison Design’s concept optimizes water views. The living room connects with the open kitchen via the dining area, distinguished by its vaulted ceiling and expansive windows. An octagonal-shaped tower with a domed ceiling serves as an office and lounge. Much of the upstairs design is oriented toward the children, with a two-level recreation area, including an indoor climbing wall. A side wing offers a live-in suite for a nanny or grandparents.
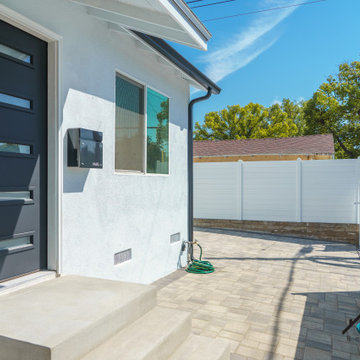
We gave the home a modern makeover with a new vinyl fence and automated gate. We also installed gray pavers for a clean look. The house has a light gray tone and black trim.

New additions to the front of this Roseville home, located in a conservation area, were carefully detailed to ensure an authentic character.
Ejemplo de fachada de casa gris y marrón de estilo americano grande de dos plantas con ladrillo pintado, tejado a dos aguas, tejado de teja de barro y teja
Ejemplo de fachada de casa gris y marrón de estilo americano grande de dos plantas con ladrillo pintado, tejado a dos aguas, tejado de teja de barro y teja
449 ideas para fachadas grises y marrones
1