166.329 ideas para fachadas grandes
Filtrar por
Presupuesto
Ordenar por:Popular hoy
21 - 40 de 166.329 fotos

Shingle Style Exterior with Blue Shutters on a custom coastal home on Cape Cod by Polhemus Savery DaSilva Architects Builders. Wychmere Rise is in a village that surrounds three small harbors. Wychmere Harbor, a commercial fishing port as well as a beloved base for recreation, is at the center. A view of the harbor—and its famous skyline of Shingle Style homes, inns, and fishermans’ shacks—is coveted.
Scope Of Work: Architecture, Construction /
Living Space: 4,573ft² / Photography: Brian Vanden Brink

Modelo de fachada de casa blanca tradicional renovada grande de dos plantas con tejado de teja de barro, revestimiento de estuco y tejado a dos aguas

This single door entry is showcased with one French Quarter Yoke Hanger creating a striking focal point. The guiding gas lantern leads to the front door and a quaint sitting area, perfect for relaxing and watching the sunsets.
Featured Lantern: French Quarter Yoke Hanger http://ow.ly/Ppp530nBxAx
View the project by Willow Homes http://ow.ly/4amp30nBxte

Nedoff Fotography
Foto de fachada de casa negra nórdica grande de dos plantas con revestimiento de madera y tejado de varios materiales
Foto de fachada de casa negra nórdica grande de dos plantas con revestimiento de madera y tejado de varios materiales

Clopay Coachman Collection carriage style garage door with crossbuck design blends seamlessly into this modern farmhouse exterior. It takes up a substantial amount of the exterior but windows and detailing that echoes porch railing make it look warm and welcoming. Model shown: Design 21 with REC 13 windows. Low-maintenance insulated steel door with composite overlays. Photos by Andy Frame, copyright 2018.
This image is the exclusive property of Andy Frame / Andy Frame Photography and is protected under the United States and International copyright laws.

Our Modern Farmhouse features large windows, tall peaks and a mixture of exterior materials.
Diseño de fachada de casa multicolor clásica renovada grande de dos plantas con revestimientos combinados, tejado a dos aguas, tejado de varios materiales y escaleras
Diseño de fachada de casa multicolor clásica renovada grande de dos plantas con revestimientos combinados, tejado a dos aguas, tejado de varios materiales y escaleras

TEAM
Architect: LDa Architecture & Interiors
Builder: Old Grove Partners, LLC.
Landscape Architect: LeBlanc Jones Landscape Architects
Photographer: Greg Premru Photography

Exterior Modern Farmhouse
Imagen de fachada de casa blanca campestre grande de una planta con revestimiento de ladrillo, tejado a dos aguas y tejado de teja de madera
Imagen de fachada de casa blanca campestre grande de una planta con revestimiento de ladrillo, tejado a dos aguas y tejado de teja de madera

Mountain Peek is a custom residence located within the Yellowstone Club in Big Sky, Montana. The layout of the home was heavily influenced by the site. Instead of building up vertically the floor plan reaches out horizontally with slight elevations between different spaces. This allowed for beautiful views from every space and also gave us the ability to play with roof heights for each individual space. Natural stone and rustic wood are accented by steal beams and metal work throughout the home.
(photos by Whitney Kamman)

A spectacular exterior will stand out and reflect the general style of the house. Beautiful house exterior design can be complemented with attractive architectural features.
Unique details can include beautiful landscaping ideas, gorgeous exterior color combinations, outdoor lighting, charming fences, and a spacious porch. These all enhance the beauty of your home’s exterior design and improve its curb appeal.
Whether your home is traditional, modern, or contemporary, exterior design plays a critical role. It allows homeowners to make a great first impression but also add value to their homes.

Brady Architectural Photography
Modelo de fachada de casa gris moderna grande de dos plantas con revestimientos combinados y tejado plano
Modelo de fachada de casa gris moderna grande de dos plantas con revestimientos combinados y tejado plano
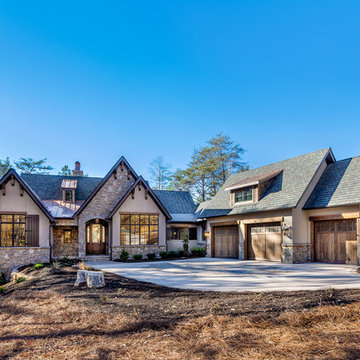
Inspiro 8
Diseño de fachada marrón rural grande de dos plantas con revestimiento de estuco
Diseño de fachada marrón rural grande de dos plantas con revestimiento de estuco
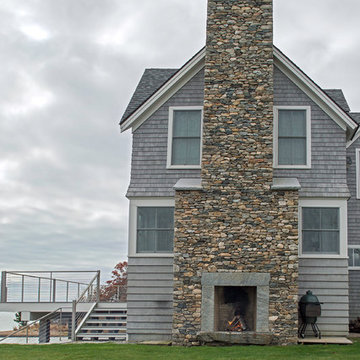
outdoor stone fireplace
Foto de fachada gris costera grande de dos plantas con revestimiento de madera y tejado a dos aguas
Foto de fachada gris costera grande de dos plantas con revestimiento de madera y tejado a dos aguas

Designed to appear as a barn and function as an entertainment space and provide places for guests to stay. Once the estate is complete this will look like the barn for the property. Inspired by old stone Barns of New England we used reclaimed wood timbers and siding inside.
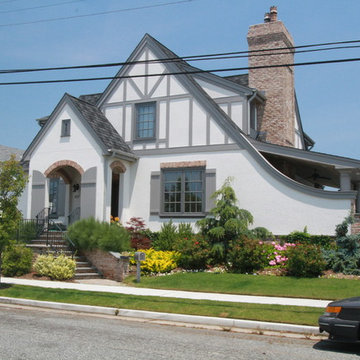
QMA Architects & Planners
Todd Miller, Architect
Modelo de fachada blanca bohemia grande de dos plantas con revestimiento de estuco y tejado a dos aguas
Modelo de fachada blanca bohemia grande de dos plantas con revestimiento de estuco y tejado a dos aguas

New traditional house with wrap-around porch
Imagen de fachada azul tradicional grande de tres plantas con revestimiento de vinilo y tejado a dos aguas
Imagen de fachada azul tradicional grande de tres plantas con revestimiento de vinilo y tejado a dos aguas

Exterior farm house
Photography by Ryan Garvin
Modelo de fachada blanca costera grande de dos plantas con revestimiento de madera y tejado a cuatro aguas
Modelo de fachada blanca costera grande de dos plantas con revestimiento de madera y tejado a cuatro aguas

This was a significant addition/renovation to a modest house in Winchester. The program called for a garage, an entry porch, more first floor space and two more bedrooms. The challenge was to keep the scale of the house from getting too big which would dominate the street frontage. Using setbacks and small sale elements the scale stayed in character with the neighbor hood.
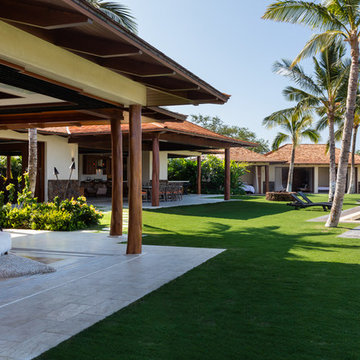
Ian Lindsey
Ejemplo de fachada beige tropical grande de una planta con revestimiento de estuco
Ejemplo de fachada beige tropical grande de una planta con revestimiento de estuco
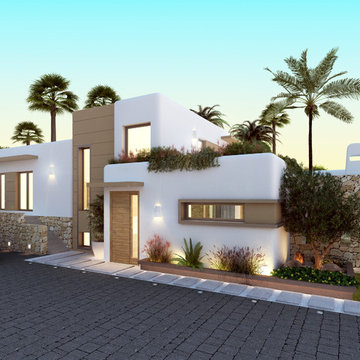
The modern Ibiza style, Mediterranean flavour
Foto de fachada blanca mediterránea grande a niveles con revestimiento de estuco y tejado plano
Foto de fachada blanca mediterránea grande a niveles con revestimiento de estuco y tejado plano
166.329 ideas para fachadas grandes
2