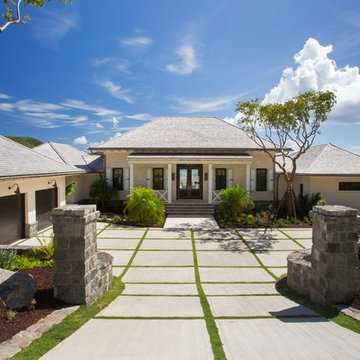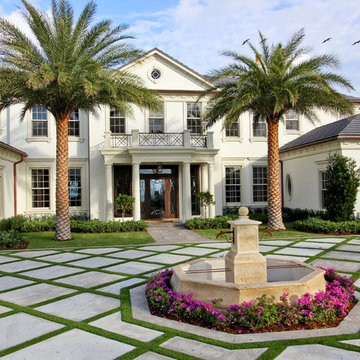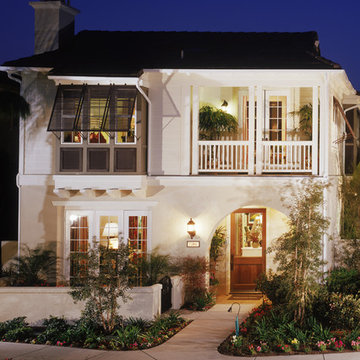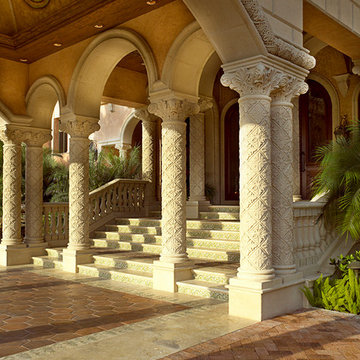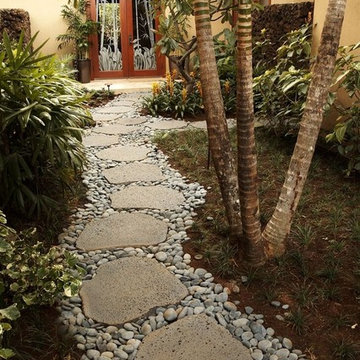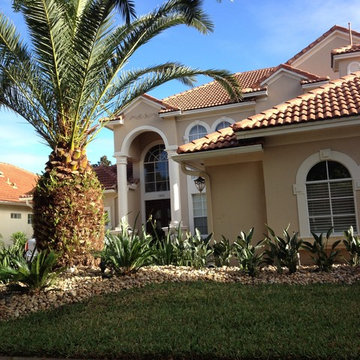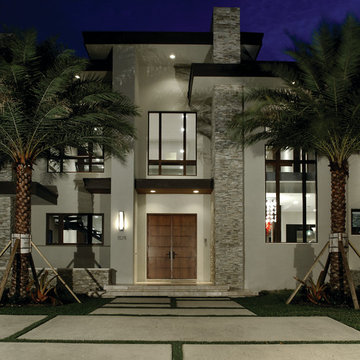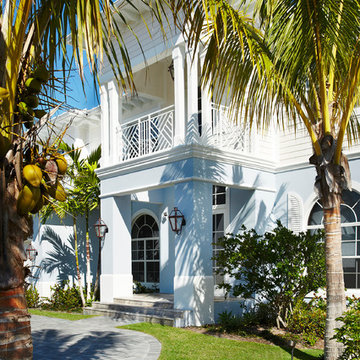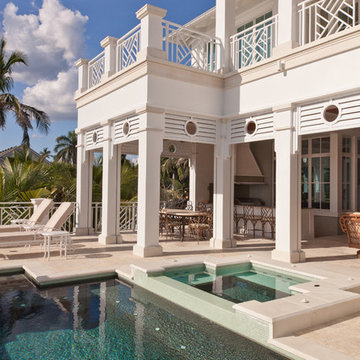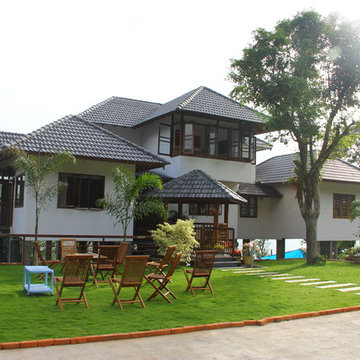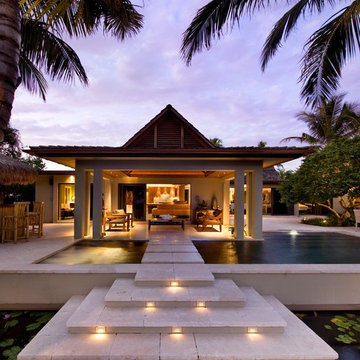10.684 ideas para fachadas exóticas
Filtrar por
Presupuesto
Ordenar por:Popular hoy
101 - 120 de 10.684 fotos
Artículo 1 de 2
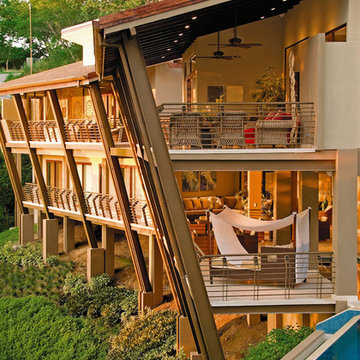
Bartlett Residence has plenty of outdoor spaces where the user can enjoy the breeze and the tropical climate while having a nice shade. There are different ambiences where the architecture allows the enjoyment of the surrounding Costa Rica's tropical nature //Gerardo Marín E.
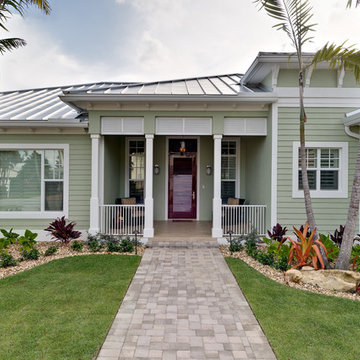
Main approach to covered front entry porch.
Color:
Recycled Glass SW 7747 by Sherwin-Williams
COSENTINO ARCHITECTURE INC.
Imagen de fachada verde tropical de tamaño medio de una planta
Imagen de fachada verde tropical de tamaño medio de una planta
Encuentra al profesional adecuado para tu proyecto
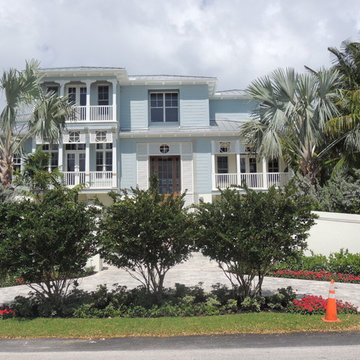
The exterior of the home features stucco simulated clapboard siding, welded aluminum balcony railings, welded aluminum balcony panels, aluminum shutter doors, a standing seam metal roof, grey marble driveway over concrete slab, and Mahogany front doors.
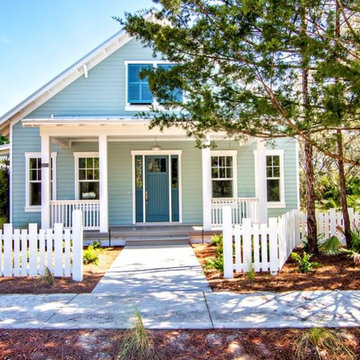
Built by Glenn Layton Homes in Paradise Key South Beach, Jacksonville Beach, Florida.
Imagen de fachada azul tropical grande de dos plantas con revestimiento de madera y tejado a dos aguas
Imagen de fachada azul tropical grande de dos plantas con revestimiento de madera y tejado a dos aguas
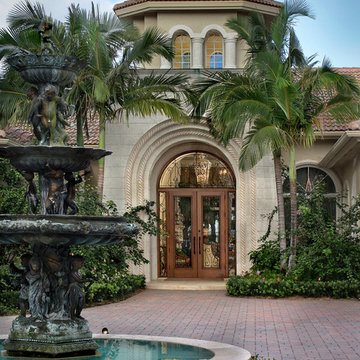
Courtesy of Custom Door Shop, manufactured by Exclusive Wood Doors. This residential door system features double square top (MD-308) door, displayed with MD-348 sidelites and MD-908 oversized transom.
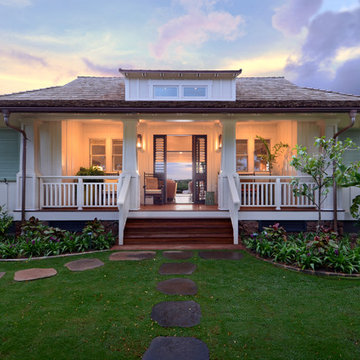
Photography: Nicole Held Mayo
Imagen de fachada blanca tropical de una planta con tejado a cuatro aguas
Imagen de fachada blanca tropical de una planta con tejado a cuatro aguas
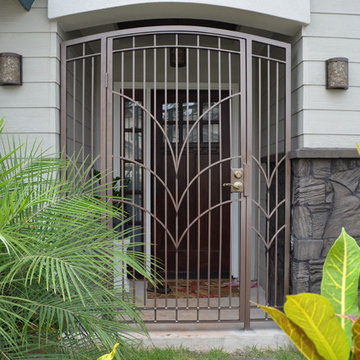
Made by,
Clarence Sagisi
Diseño de fachada beige tropical de tamaño medio de una planta con revestimiento de estuco
Diseño de fachada beige tropical de tamaño medio de una planta con revestimiento de estuco
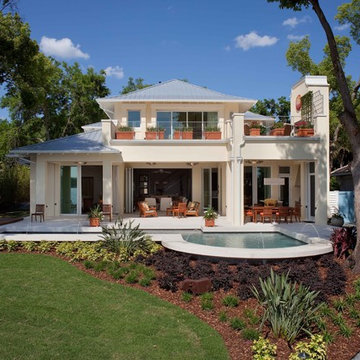
This is a French West Indies-inspired home with contemporary interiors. The floor plan was designed to provide lake views from every living area excluding the Media Room and 2nd story street-facing bedroom. Taking aging in place into consideration, there are master suites on both levels, elevator, and garage entrance. The three steps down at the entry were designed to get extra front footage while accommodating city height restrictions since the front of the lot is higher than the rear.
The family business is run out of the home so a separate entrance to the office/conference room is off the front courtyard.
Built on a lakefront lot, the home, its pool, and pool deck were all built on 138 pilings. The home boasts indoor/outdoor living spaces on both levels and uses retractable screens concealed in the 1st floor lanai and master bedroom sliding door opening. The screens hold up to 90% of the home’s conditioned air, serve as a shield to the western sun’s glare, and keep out insects. The 2nd floor master and exercise rooms open to the balcony and there is a window in the 2nd floor shower which frames the breathtaking lake view.
This home maximizes its view!
Photos by Harvey Smith Photography
10.684 ideas para fachadas exóticas
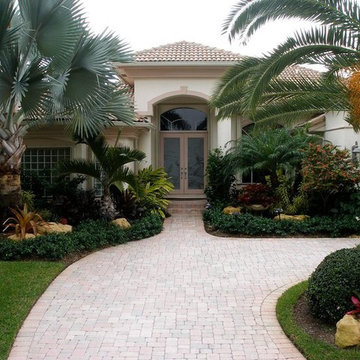
Landscaped front entry and driveway using tropical plands an d boulders. Landscape and photo by Clayton Burch/Showcase Gardens
6
