470 ideas para fachadas con escaleras
Filtrar por
Presupuesto
Ordenar por:Popular hoy
1 - 20 de 470 fotos

Modelo de fachada de casa marrón marinera grande de una planta con revestimiento de madera, tejado plano y escaleras
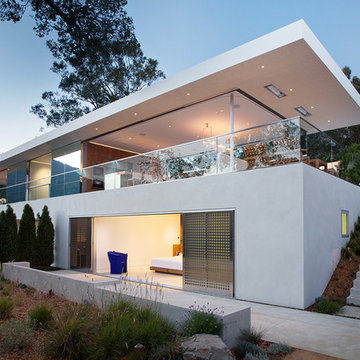
Mariko Reed
Modelo de fachada blanca moderna de dos plantas con tejado plano y escaleras
Modelo de fachada blanca moderna de dos plantas con tejado plano y escaleras

Imagen de fachada de casa blanca y roja tradicional de dos plantas con tejado a dos aguas, tejado de teja de madera y escaleras
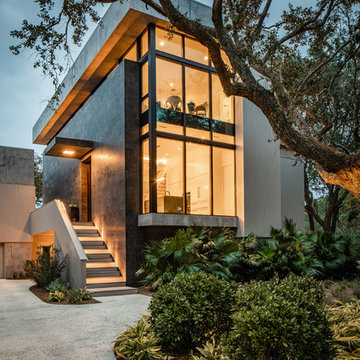
Foto de fachada de casa gris contemporánea de dos plantas con escaleras

Foto de fachada de casa marrón actual a niveles con revestimientos combinados, tejado plano y escaleras

Nice and clean modern cube house, white Japanese stucco exterior finish.
Foto de fachada de casa blanca y blanca moderna grande de tres plantas con tejado plano, revestimiento de estuco y escaleras
Foto de fachada de casa blanca y blanca moderna grande de tres plantas con tejado plano, revestimiento de estuco y escaleras
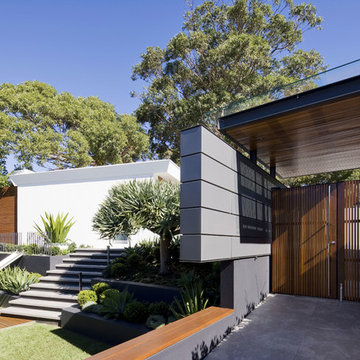
Simon Whitbread Photography
Diseño de fachada contemporánea con revestimiento de estuco y escaleras
Diseño de fachada contemporánea con revestimiento de estuco y escaleras
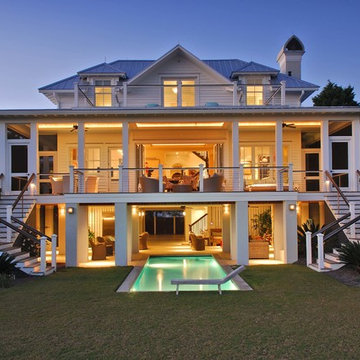
Photo by: Tripp Smith
Imagen de fachada de casa blanca marinera de tres plantas con tejado de metal y escaleras
Imagen de fachada de casa blanca marinera de tres plantas con tejado de metal y escaleras
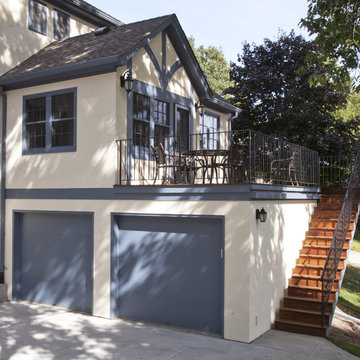
Built in 1930, this classic Tudor home looks fresh and clean after its recent renovation. This addition replaces an earlier sunroom addition that was structurally unsound. It gives the owner a new two-car garage, an expanded kitchen, and a new deck. Photos by Brit Amundson.
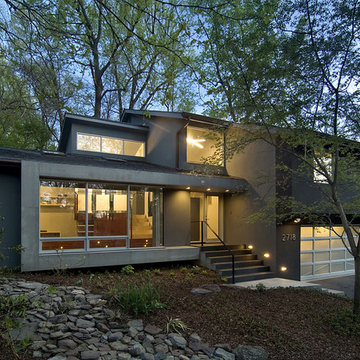
Complete interior renovation of a 1980s split level house in the Virginia suburbs. Main level includes reading room, dining, kitchen, living and master bedroom suite. New front elevation at entry, new rear deck and complete re-cladding of the house. Interior: The prototypical layout of the split level home tends to separate the entrance, and any other associated space, from the rest of the living spaces one half level up. In this home the lower level "living" room off the entry was physically isolated from the dining, kitchen and family rooms above, and was only connected visually by a railing at dining room level. The owner desired a stronger integration of the lower and upper levels, in addition to an open flow between the major spaces on the upper level where they spend most of their time. ExteriorThe exterior entry of the house was a fragmented composition of disparate elements. The rear of the home was blocked off from views due to small windows, and had a difficult to use multi leveled deck. The owners requested an updated treatment of the entry, a more uniform exterior cladding, and an integration between the interior and exterior spaces. SOLUTIONS The overriding strategy was to create a spatial sequence allowing a seamless flow from the front of the house through the living spaces and to the exterior, in addition to unifying the upper and lower spaces. This was accomplished by creating a "reading room" at the entry level that responds to the front garden with a series of interior contours that are both steps as well as seating zones, while the orthogonal layout of the main level and deck reflects the pragmatic daily activities of cooking, eating and relaxing. The stairs between levels were moved so that the visitor could enter the new reading room, experiencing it as a place, before moving up to the main level. The upper level dining room floor was "pushed" out into the reading room space, thus creating a balcony over and into the space below. At the entry, the second floor landing was opened up to create a double height space, with enlarged windows. The rear wall of the house was opened up with continuous glass windows and doors to maximize the views and light. A new simplified single level deck replaced the old one.
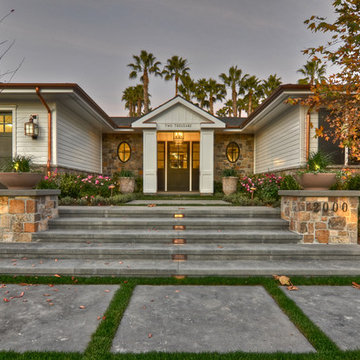
Designed & Built by Spinnaker Development of Newport Beach, Ca
Imagen de fachada clásica renovada de una planta con revestimientos combinados y escaleras
Imagen de fachada clásica renovada de una planta con revestimientos combinados y escaleras

David Burroughs Photography
Foto de fachada costera grande de dos plantas con revestimiento de madera y escaleras
Foto de fachada costera grande de dos plantas con revestimiento de madera y escaleras
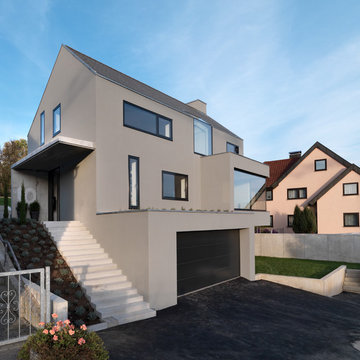
FOTOGRAFIE
Bruno Helbling
Quellenstraße 31
8005 Zürich Switzerland
T +41 44 271 05 21
F +41 44 271 05 31 hello@Helblingfotografie.ch
Diseño de fachada gris contemporánea grande de tres plantas con tejado a dos aguas y escaleras
Diseño de fachada gris contemporánea grande de tres plantas con tejado a dos aguas y escaleras
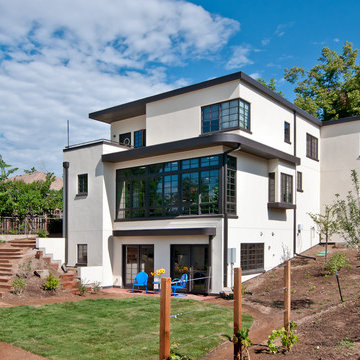
Photography by Daniel O'Connor Photography www.danieloconnorphoto.com
Modelo de fachada blanca contemporánea de tres plantas con escaleras
Modelo de fachada blanca contemporánea de tres plantas con escaleras
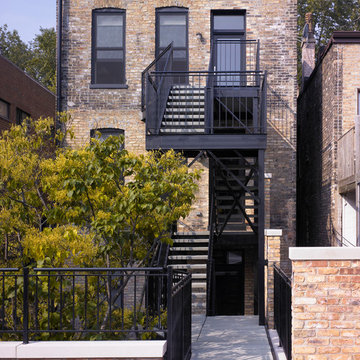
Anthony May Photography
Diseño de fachada de piso clásica pequeña de tres plantas con revestimiento de ladrillo y escaleras
Diseño de fachada de piso clásica pequeña de tres plantas con revestimiento de ladrillo y escaleras
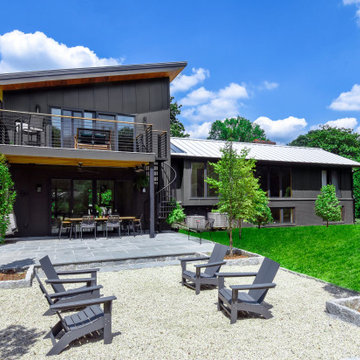
Ejemplo de fachada de casa negra actual con tejado de un solo tendido y escaleras
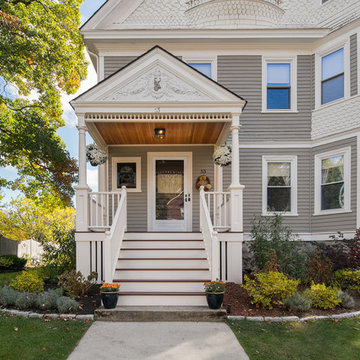
WILLIAM HORNE
Foto de fachada gris clásica de tamaño medio de tres plantas con escaleras
Foto de fachada gris clásica de tamaño medio de tres plantas con escaleras
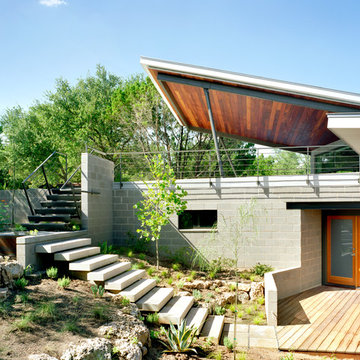
Modern materials such as concrete block and steel are combined with wood and stone to create a transition from the natural context into the contemporary architecture of the home.
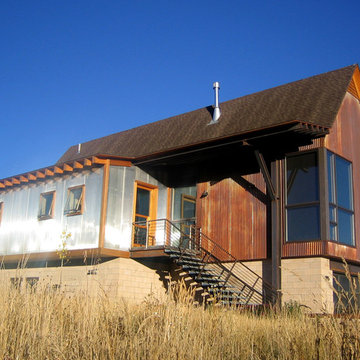
Valdez Architecture + Interiors
Imagen de fachada actual pequeña de dos plantas con revestimiento de metal y escaleras
Imagen de fachada actual pequeña de dos plantas con revestimiento de metal y escaleras
470 ideas para fachadas con escaleras
1
