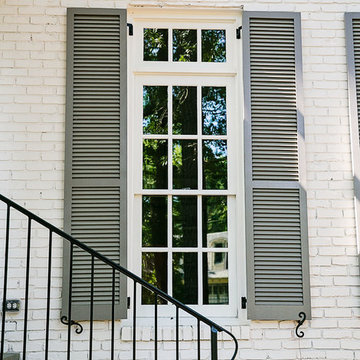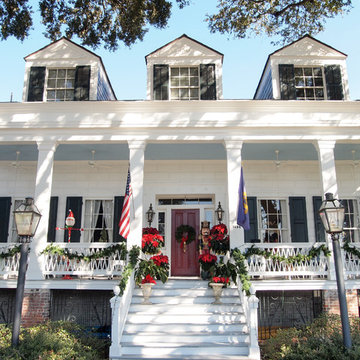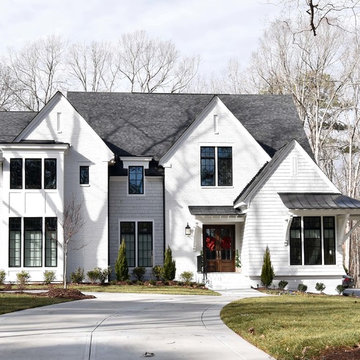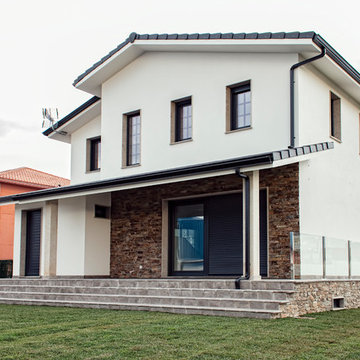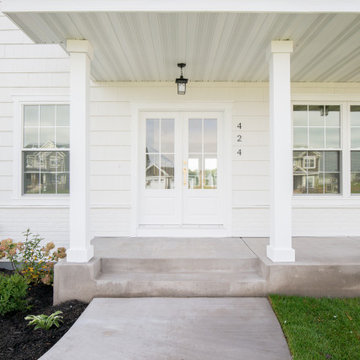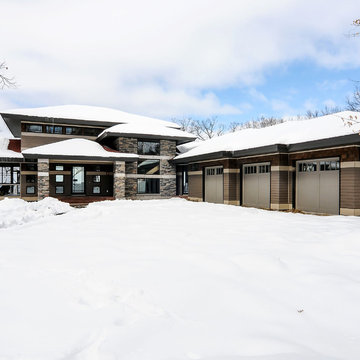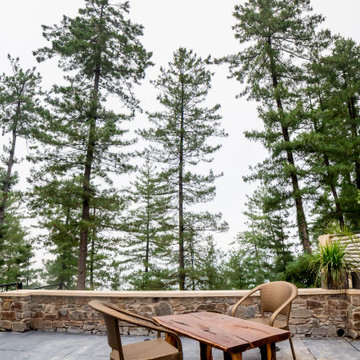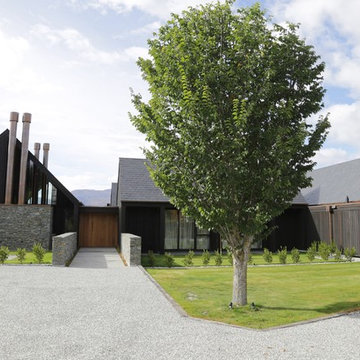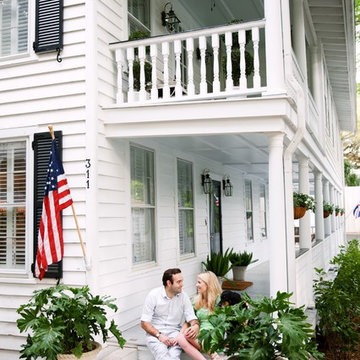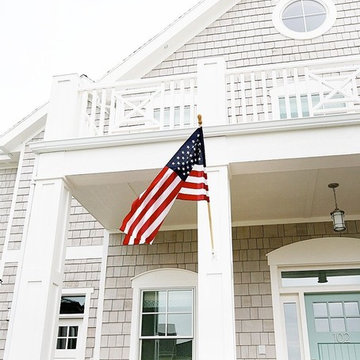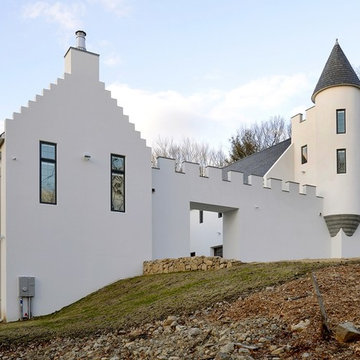259 ideas para fachadas eclécticas
Filtrar por
Presupuesto
Ordenar por:Popular hoy
41 - 60 de 259 fotos
Artículo 1 de 3
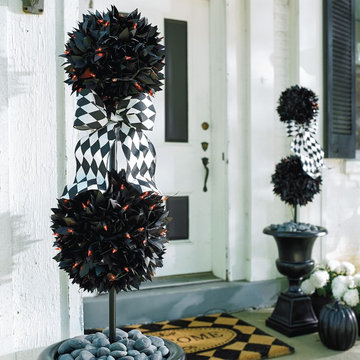
Create a welcome fit for the season, without getting too scary, using our Pre-lit Black Topiary Tree. We took the classic green, two-orb topiary, wildly popular for its pleasing symmetry, and gave it a midnight black makeover. The result is a wickedly perfect combination of spookiness and sophistication. Orbs are made of lifelike foliage, expertly decorated with long-lasting orange mini lights. Display it in the included black plastic garden pot, or drop the entire topiary right into one of your existing urns. Great in pairs.
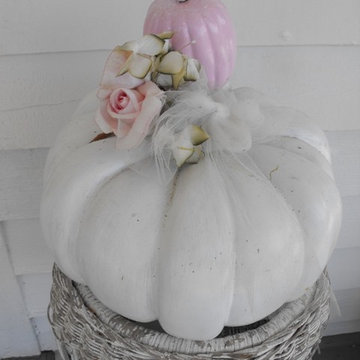
I love to use unique pumpkins for my front porch. It gives it a soft romantic shabby chic feel. If you can't find the white pumpkins, just paint them! I also like to use interesting vintage containers, like this wire cage basket.
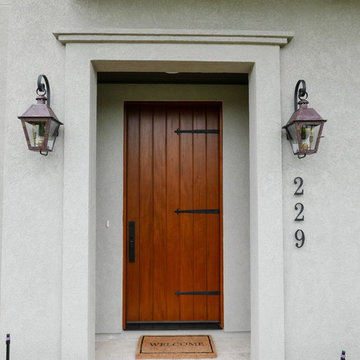
Front door entrance of the Plan Three Model in The Vista at Twenty Mile
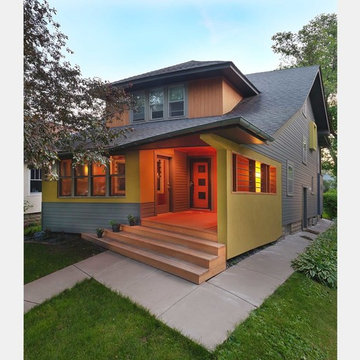
© Gilbertson Photography
Imagen de fachada verde bohemia pequeña de dos plantas con revestimiento de estuco
Imagen de fachada verde bohemia pequeña de dos plantas con revestimiento de estuco
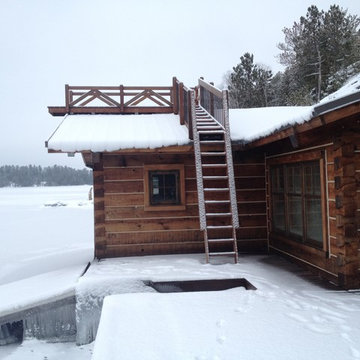
The shoreline consists of 550 +/- feet of all landscaped and large rock face out cropping and a natural cliff! This is considered a wet boathouse that hold one boat and is approx 26' x 34' and a bar attached that is approx 12' x 16'. The building is all true structural 8 x 12 dove tailed reclaimed cedar! Then there is hand built Douglas fir timber trusses! All custom doors from the same cedar.
The Sauna sit adjacent to the West boat house and is all stone and a true wood fired stove! The interior is all cedar and a stone cove around the stove! The changing room consists of all reclaimed barn wood wall covering and wormy Oak custom cabinets!
There is all Ironwood decking and floating docks and there is a wood shed and a 100" boardwalk along the ledge rock cliff bank to walk along the 200' sandy beach taking you to the east end of the property to the East boathouse! Photo by Josh Day
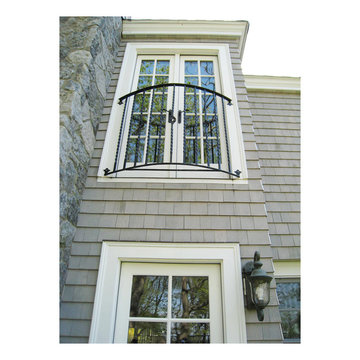
John Albright
Ejemplo de fachada gris bohemia de tamaño medio de dos plantas con revestimiento de madera
Ejemplo de fachada gris bohemia de tamaño medio de dos plantas con revestimiento de madera
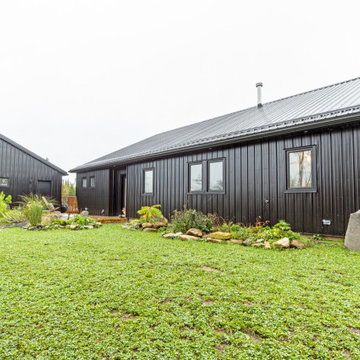
Diseño de fachada de casa negra y negra ecléctica de tamaño medio con panel y listón
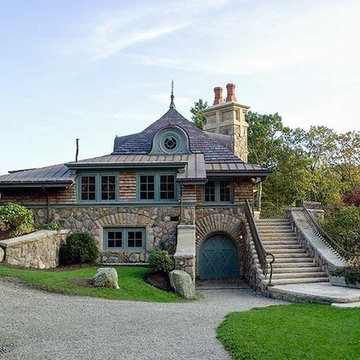
Timber and Millwork by Architectural Timber and Millwork, Hadley, MA
www.atimber.com
Design by Meyer and Meyer architects, Boston, MA
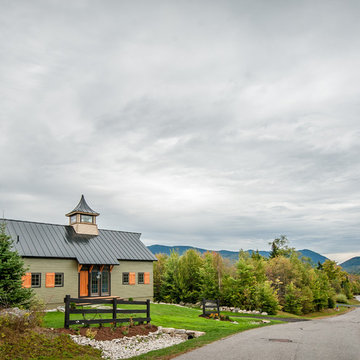
The Cabot provides 2,367 square feet of living space, 3 bedrooms and 2.5 baths. This stunning barn style design focuses on open concept living.
Northpeak Photography
259 ideas para fachadas eclécticas
3
