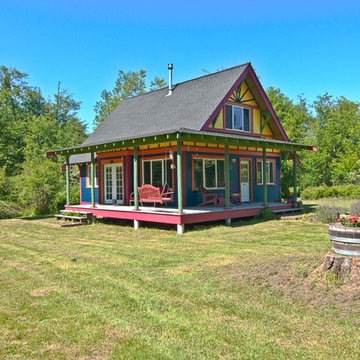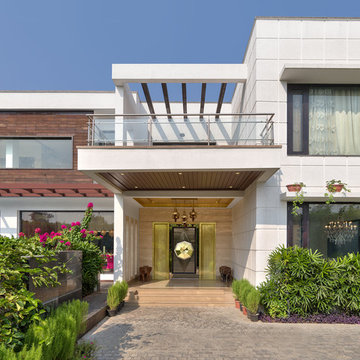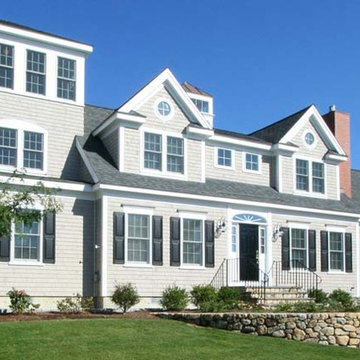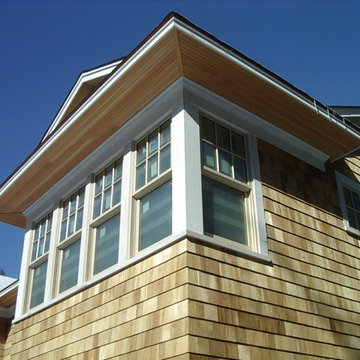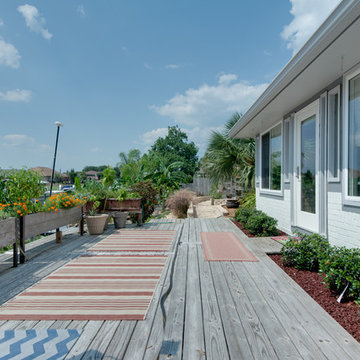2.452 ideas para fachadas eclécticas
Filtrar por
Presupuesto
Ordenar por:Popular hoy
81 - 100 de 2452 fotos
Artículo 1 de 3
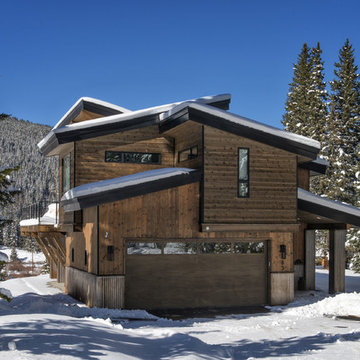
Photo by Carl Scofield
Diseño de fachada de casa marrón bohemia pequeña de dos plantas con revestimiento de madera, tejado de un solo tendido y tejado de teja de madera
Diseño de fachada de casa marrón bohemia pequeña de dos plantas con revestimiento de madera, tejado de un solo tendido y tejado de teja de madera
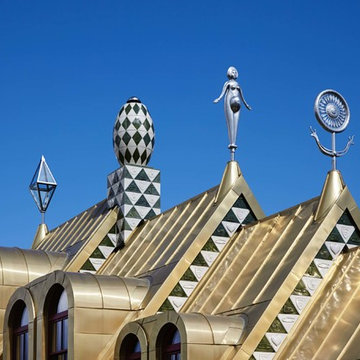
Vibrant Timber Windows in 'A House for Essex'. Traditional timber sliding sash windows, casements and French doorsets from the Conservation™ range by Mumford & Wood have been specified in A House for Essex as part of Alain de Botton’s series of rentable holiday homes.
Triangular casements were also designed and manufactured by Mumford & Wood. The sliding sash windows are positioned in the gold roof, in pairs of diminishing size, running from front to back of the house.
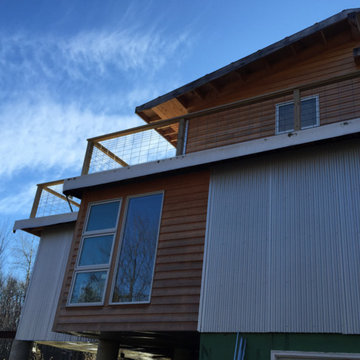
Back view of addition - formed from stacked shipping containers set on piers. Mixed siding metal and wood with balconies on second level.
Ejemplo de fachada ecléctica pequeña de dos plantas con revestimientos combinados, tejado de un solo tendido y tejado de metal
Ejemplo de fachada ecléctica pequeña de dos plantas con revestimientos combinados, tejado de un solo tendido y tejado de metal
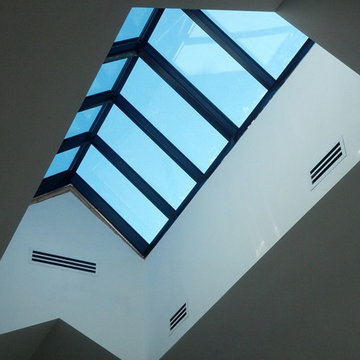
Forget the generic skylights available from the big box retailers - any skylight in your home will naturally draw the eye, so make it special.
This is a motorized retractable ridge skylight. An even more accurate name is a saddle ridge, since it sits on the roof's ridgeline, like a saddle.
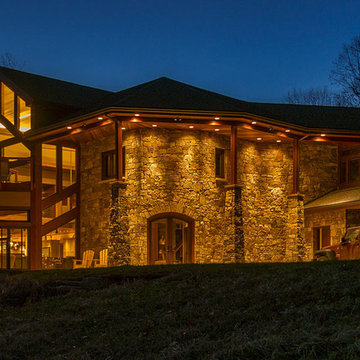
Modelo de fachada marrón ecléctica grande de dos plantas con revestimiento de piedra y tejado a dos aguas
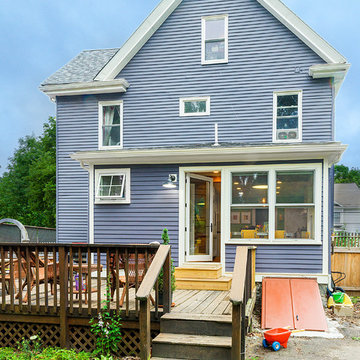
Patrick Rogers Photography
Diseño de fachada azul bohemia de tamaño medio de tres plantas con revestimiento de madera y tejado a dos aguas
Diseño de fachada azul bohemia de tamaño medio de tres plantas con revestimiento de madera y tejado a dos aguas
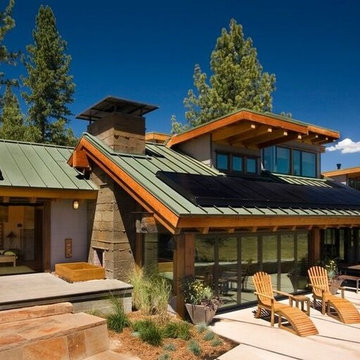
Foto de fachada de casa multicolor bohemia de tamaño medio de una planta con revestimientos combinados, tejado a dos aguas y tejado de metal
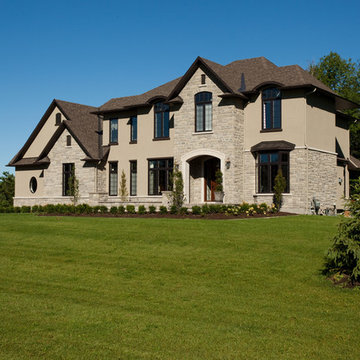
Front Porch Photography
Foto de fachada beige ecléctica grande de dos plantas con revestimientos combinados y tejado a dos aguas
Foto de fachada beige ecléctica grande de dos plantas con revestimientos combinados y tejado a dos aguas
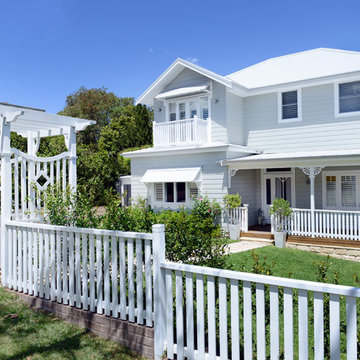
Anyone would fall in LOVE with this very ‘Hamptons-esque’ home, remodelled by Smith & Sons Hornsby (NSW).
Spacious, gracious and packed with modern amenities, this elegant abode is pure craftsmanship – every detail perfectly complementing the next. An immaculate representation of the client’s taste and lifestyle, this home’s design is ageless and classic; a fusion of sophisticated city-style amenities and blissed-out beach country.
Utilising a neutral palette while including luxurious textures and high-end fixtures and fittings, truly makes this home an interior design dream. While the bathrooms feature a coast-contemporary feel, the bedrooms and entryway boast something a little more European in décor and design. This neat blend of styles gives this family home that true ‘Hampton’s living’ feel with eclectic, yet light and airy spaces.
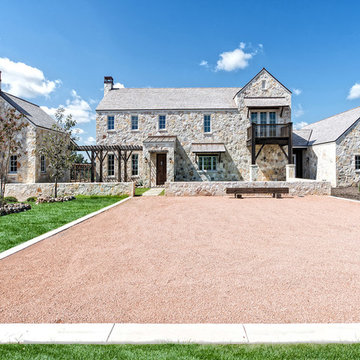
Exterior of Boot Ranch. Photo: Ric J Photography
Diseño de fachada ecléctica grande de dos plantas con revestimiento de piedra
Diseño de fachada ecléctica grande de dos plantas con revestimiento de piedra
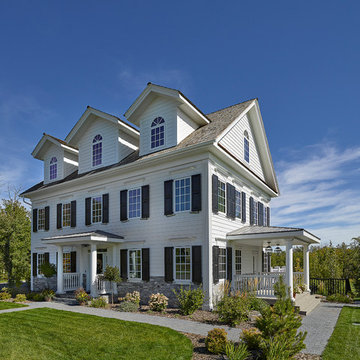
Prosofsky Architectural Photography
Imagen de fachada blanca bohemia grande de tres plantas con revestimiento de aglomerado de cemento
Imagen de fachada blanca bohemia grande de tres plantas con revestimiento de aglomerado de cemento
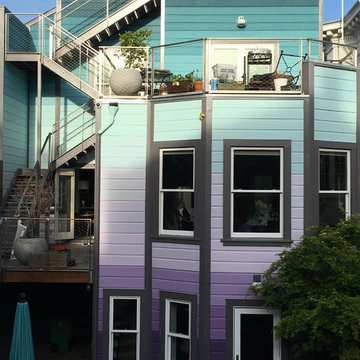
Home located in the heart of the Mission, San Francisco. Client wanted something colorful and not typical of paint colors you'd find on this style of home.
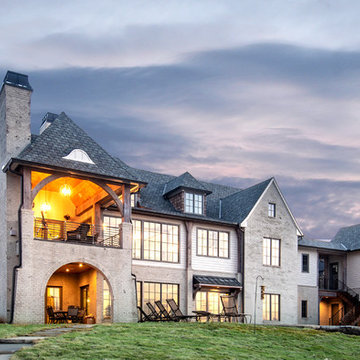
Ejemplo de fachada de casa blanca bohemia grande de tres plantas con revestimiento de ladrillo y tejado de teja de madera
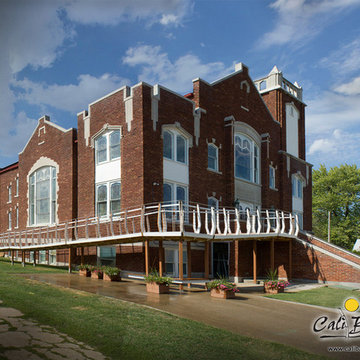
The original plan was to repair an existing broken wheelchair lift, but the Kansas State University architecture students soon realized the cost would be too great and it wouldn’t be as reliable in the long run — leading to additional repairs and expenses. So the group decided on a ramp instead, which as fourth-year student Lindsey Telford puts it, “seemed like a more sustainable and viable option.”
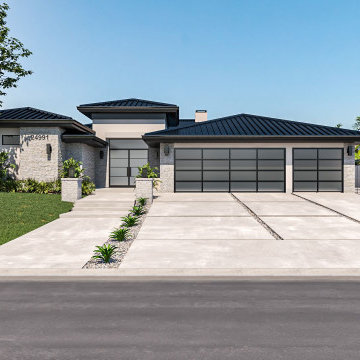
Frontage driveway entrance view:
Prestigious Nellie Gail custom home with vaulted high ceilings, full glass walls, grand entryway, great spaces to adjoinginroom, oversized fireplace island http://ZenArchitect.com
2.452 ideas para fachadas eclécticas
5
