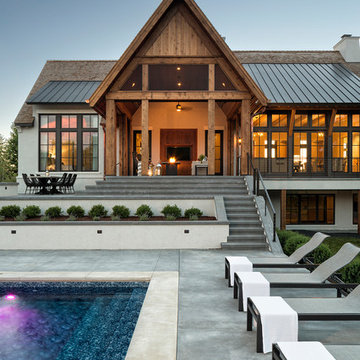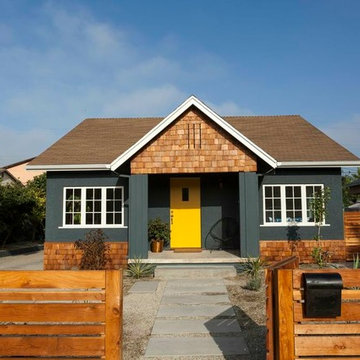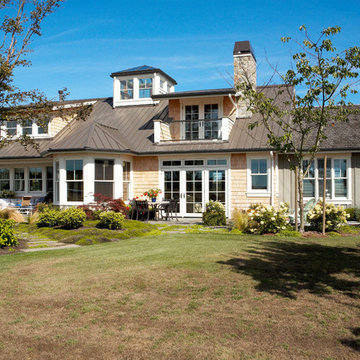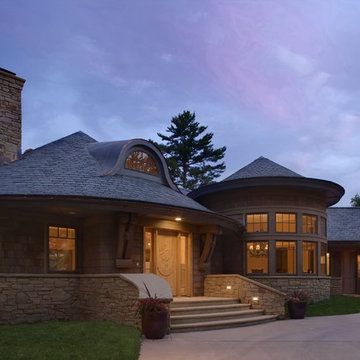2.462 ideas para fachadas eclécticas
Filtrar por
Presupuesto
Ordenar por:Popular hoy
1 - 20 de 2462 fotos
Artículo 1 de 3
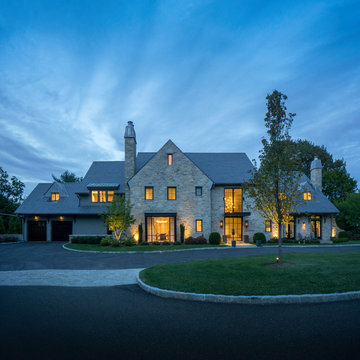
This unique, new construction home is located on the grounds of a renowned country club. The owners wanted a more updated look, but were mindful of ensuring the exterior related to the more traditional country club architecture. The Mitchell Wilk team married a stone and wood exterior with elegant, modern touches. An oversized steel canopy, large steel windows and farmhouse-inspired brackets give this home a captivating finish.
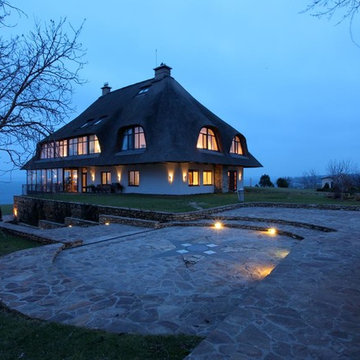
Boris Tsarenko
Дом в Любимовке, Херсонская обл, Украина
Площадь 1500м.кв.
Проектирование 2008-2009
Реализация 2009-2010
Пожалуй, первое, что нужно сказать об этом доме, касается его кровли. Камышовая кровля здания является самой большой в стране. Такая кровля позволила вписать видное во всех отношениях здание в окружающий ландшафт — украинское село в его самом прозаическом варианте. И, конечно же, камыш экологичен. А экологические принципы при возведении объекта старались максимально соблюсти. Поэтому большинство материалов для строительства имеют местное происхождение.
Частичная замена стен окнами была почти обязательна, так как обеспечивает исчерпывающий вид на Днепр — а это и есть одно из главных достоинств локации. Чем больше объект, тем более выверенной должна быть его планировка: ведь эргономичное «обустройство территории» важно не только для комфортной жизни, но и для работы обслуживающего дом персонала. Расположение помещений тщательно продумано, на каждом этаже предусмотрен круговой обход. Цокольный этаж практически полностью отдали под спа-зону. Конечно, любоваться окрестностями можно и с выходящего на Днепр цокольного этажа, но все же лучше подняться повыше. Следующий уровень занимает огромная кухня-столовая-гостиная, одной из главных задач которой и является демонстрация прекрасного вида. Вопрос о занавесках даже не стоял, цветовая гамма выбрана самая нейтральная. К выбору светового сценария подошли аккуратно: в столовой и кухне имеется по большой люстре, зону гостиной для пущего уюта снабдили торшерами. При необходимости все это усиливают регулируемым верхним светом. Приватную зону — детские, спальню, гардероб, кабинет — разместили на втором этаже. Находящаяся здесь небольшая гостиная от своей тезки внизу отличается наличием телевизора и атмосферой «тесного семейного круга». Гостевые комнаты располагаются этажом выше.
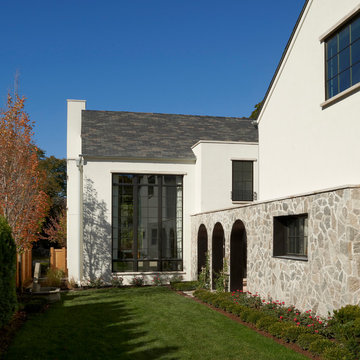
Tony Soluri
Ejemplo de fachada blanca ecléctica de tamaño medio de dos plantas con revestimiento de estuco
Ejemplo de fachada blanca ecléctica de tamaño medio de dos plantas con revestimiento de estuco
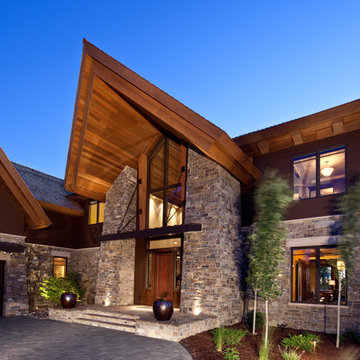
Residential Design: Peter Eskuche, AIA, Eskuche Associates
AJ Mueller Photography
Modelo de fachada marrón bohemia extra grande de dos plantas con revestimiento de piedra
Modelo de fachada marrón bohemia extra grande de dos plantas con revestimiento de piedra

Photo credit: Matthew Smith ( http://www.msap.co.uk)
Imagen de fachada de casa bifamiliar multicolor ecléctica de tamaño medio de tres plantas con revestimiento de ladrillo, tejado a dos aguas y tejado de teja de barro
Imagen de fachada de casa bifamiliar multicolor ecléctica de tamaño medio de tres plantas con revestimiento de ladrillo, tejado a dos aguas y tejado de teja de barro
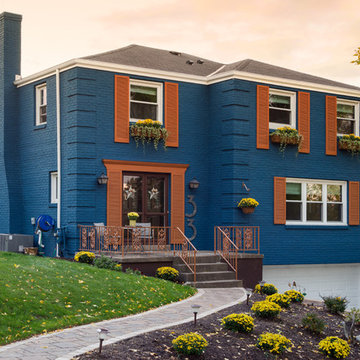
Third Shift Photography
Imagen de fachada azul ecléctica grande de tres plantas con revestimiento de ladrillo y tejado a dos aguas
Imagen de fachada azul ecléctica grande de tres plantas con revestimiento de ladrillo y tejado a dos aguas
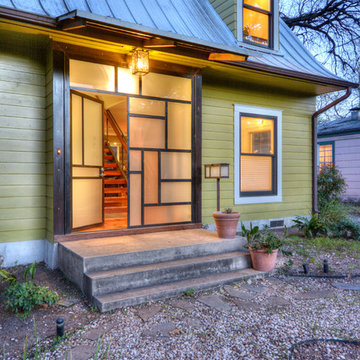
Photo Credit: Chris Diaz
Ejemplo de fachada verde bohemia de dos plantas con revestimiento de madera
Ejemplo de fachada verde bohemia de dos plantas con revestimiento de madera
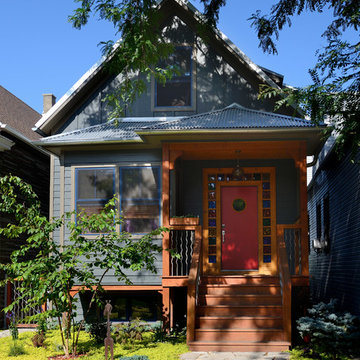
Exterior of house uses unique materials on traditional house form. Metal roofing, harmonizes with different types of cement siding. Colored glass block door surround, stained wood, metal railing balusters. Photo by Michael Lipman
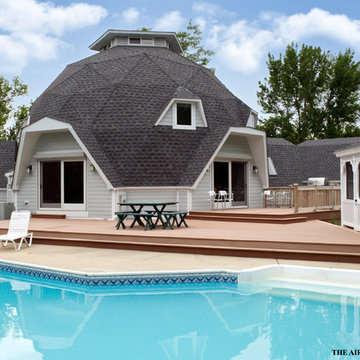
This unique dome shaped home uses its modern design to be both incredibly functional and a true showpiece.
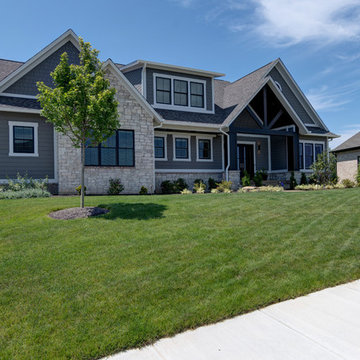
A grand exterior welcomes you into a warm, Indiana-inspired home.
Foto de fachada de casa gris ecléctica de tamaño medio de dos plantas con revestimiento de vinilo y tejado de teja de madera
Foto de fachada de casa gris ecléctica de tamaño medio de dos plantas con revestimiento de vinilo y tejado de teja de madera
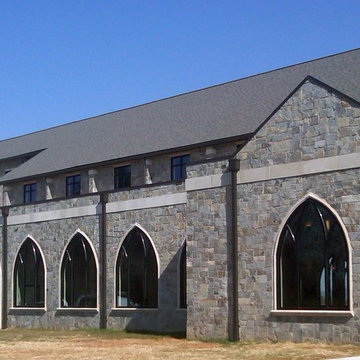
This awe-inspiring building is made with Queen Creek natural thin stone veneer from the Quarry Mill. Queen Creek natural thin stone veneer’s gold and grey tones in combination with its various textures make this stone a great choice for all projects.
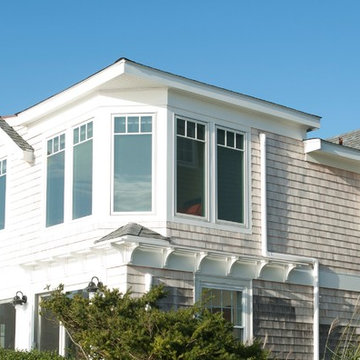
It was important to the homeowner to keep the integrity of this 1948 home — adding headroom and windows to the rooms on the second floor without changing the charm and proportions of the cottage.
The new design incorporates a tower in the master bedroom to add height and take advantage of the incredible view.
Also, a dormer in the master bathroom allows for more windows and a vaulted ceiling.
The second floor is modernized, the floor plan is streamlined, more comfortable and gracious.
This project was photographed by Andrea Hansen
Interior finishes by Judith Rosenthal

Vivienda familiar con marcado carácter de la arquitectura tradicional Canaria, que he ha querido mantener en los elementos de fachada usando la madera de morera tradicional en las jambas, las ventanas enrasadas en el exterior de fachada, pero empleando materiales y sistemas contemporáneos como la hoja oculta de aluminio, la plegable (ambas de Cortizo) o la pérgola bioclimática de Saxun. En los interiores se recupera la escalera original y se lavan los pilares para llegar al hormigón. Se unen los espacios de planta baja para crear un recorrido entre zonas de día. Arriba se conserva el práctico espacio central, que hace de lugar de encuentro entre las habitaciones, potenciando su fuerza con la máxima apertura al balcón canario a la fachada principal.
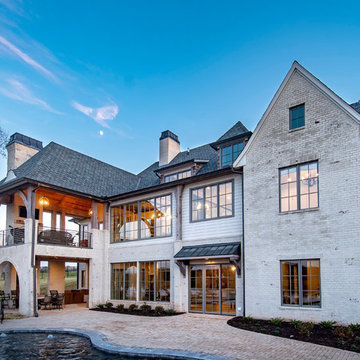
Imagen de fachada de casa blanca bohemia grande de tres plantas con revestimiento de ladrillo y tejado de teja de madera
Bel Air Photography
this is the Iconic 1932 Art Deco Eastern Columbia building exterior, just for context of the project. Look how gorgeous~!
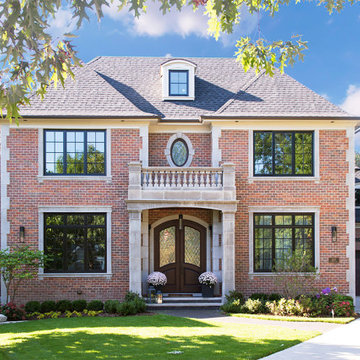
Ejemplo de fachada de casa roja bohemia de dos plantas con revestimiento de ladrillo, tejado a dos aguas y tejado de teja de madera
2.462 ideas para fachadas eclécticas
1
