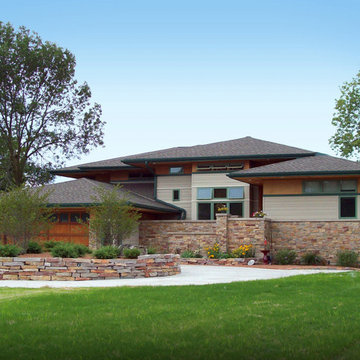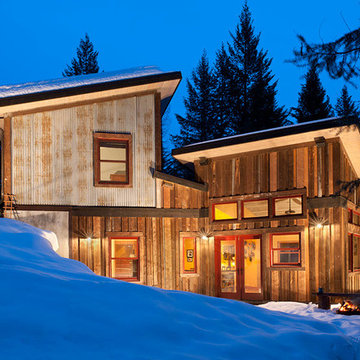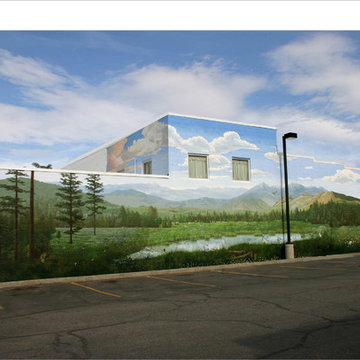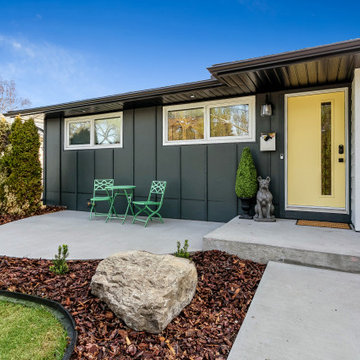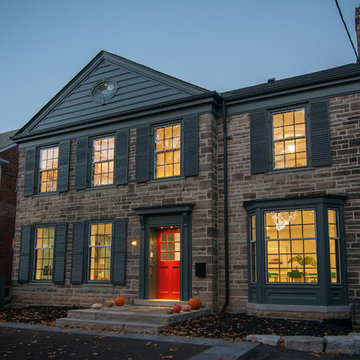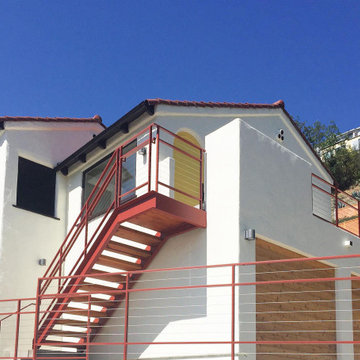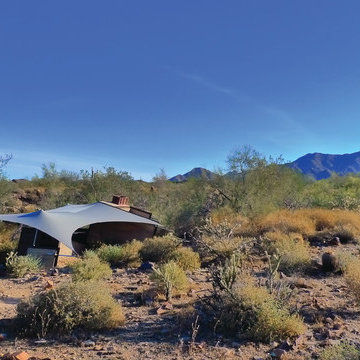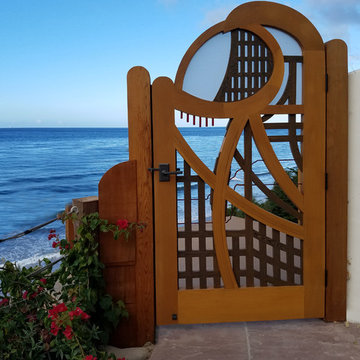2.463 ideas para fachadas eclécticas
Filtrar por
Presupuesto
Ordenar por:Popular hoy
101 - 120 de 2463 fotos
Artículo 1 de 3
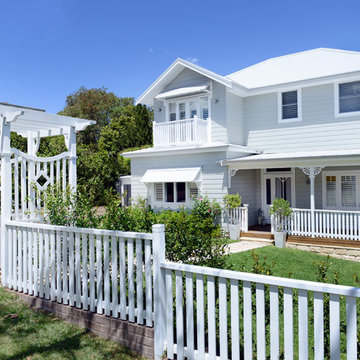
Anyone would fall in LOVE with this very ‘Hamptons-esque’ home, remodelled by Smith & Sons Hornsby (NSW).
Spacious, gracious and packed with modern amenities, this elegant abode is pure craftsmanship – every detail perfectly complementing the next. An immaculate representation of the client’s taste and lifestyle, this home’s design is ageless and classic; a fusion of sophisticated city-style amenities and blissed-out beach country.
Utilising a neutral palette while including luxurious textures and high-end fixtures and fittings, truly makes this home an interior design dream. While the bathrooms feature a coast-contemporary feel, the bedrooms and entryway boast something a little more European in décor and design. This neat blend of styles gives this family home that true ‘Hampton’s living’ feel with eclectic, yet light and airy spaces.
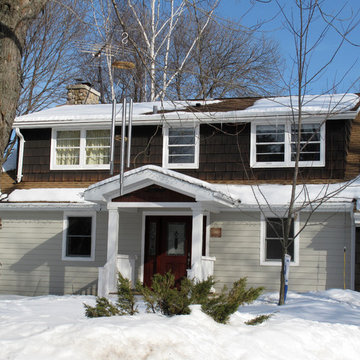
Cindy Lycholat
Imagen de fachada blanca bohemia pequeña de una planta con revestimiento de vinilo y tejado a dos aguas
Imagen de fachada blanca bohemia pequeña de una planta con revestimiento de vinilo y tejado a dos aguas
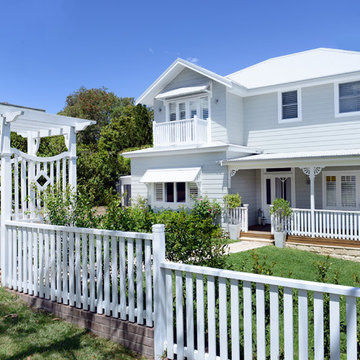
Anyone would fall in LOVE with this very ‘Hamptons-esque’ home, remodelled by Smith & Sons. The perfect location for Christmas lunch, this home has all the warm cheer and charm of trifle and Baileys.
Spacious, gracious and packed with modern amenities, this elegant abode is pure craftsmanship – every detail perfectly complementing the next. An immaculate representation of the client’s taste and lifestyle, this home’s design is ageless and classic; a fusion of sophisticated city-style amenities and blissed-out beach country.
Utilising a neutral palette while including luxurious textures and high-end fixtures and fittings, truly makes this home an interior design dream. While the bathrooms feature a coast-contemporary feel, the bedrooms and entryway boast something a little more European in décor and design. This neat blend of styles gives this family home that true ‘Hampton’s living’ feel with eclectic, yet light and airy spaces.
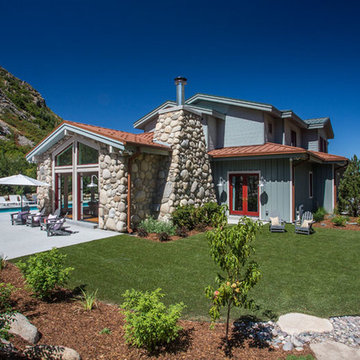
Play Yard
Ejemplo de fachada de casa azul bohemia de tamaño medio de dos plantas con revestimientos combinados, tejado a dos aguas y tejado de metal
Ejemplo de fachada de casa azul bohemia de tamaño medio de dos plantas con revestimientos combinados, tejado a dos aguas y tejado de metal
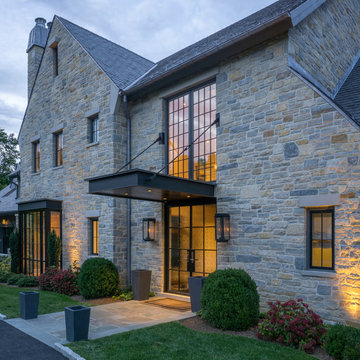
A large steel canopy, double-height steel windows, and modern light fixtures give this new stone home a unique and updated look.
Imagen de fachada bohemia grande
Imagen de fachada bohemia grande
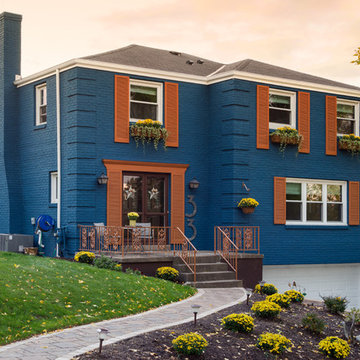
Third Shift Photography
Imagen de fachada azul ecléctica grande de tres plantas con revestimiento de ladrillo y tejado a dos aguas
Imagen de fachada azul ecléctica grande de tres plantas con revestimiento de ladrillo y tejado a dos aguas
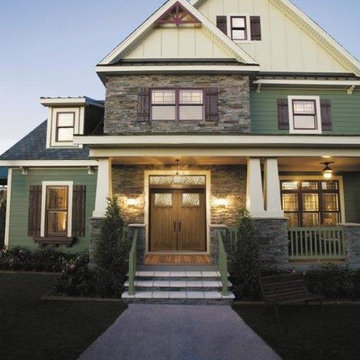
Pella Corporate
Diseño de fachada verde bohemia de tres plantas con revestimientos combinados
Diseño de fachada verde bohemia de tres plantas con revestimientos combinados
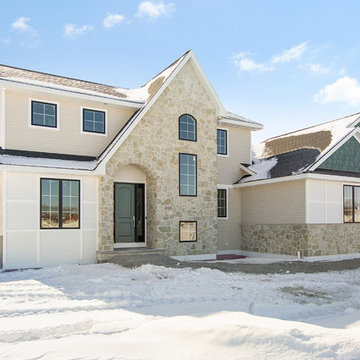
Photo by Fotosold
Imagen de fachada de casa beige bohemia de dos plantas con revestimientos combinados, tejado a dos aguas y tejado de teja de madera
Imagen de fachada de casa beige bohemia de dos plantas con revestimientos combinados, tejado a dos aguas y tejado de teja de madera
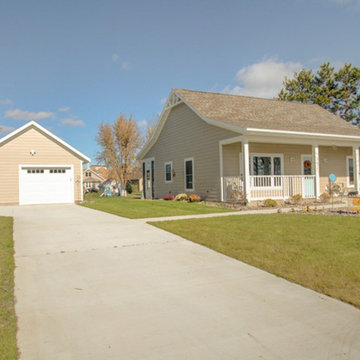
Exterior of small house
Ejemplo de fachada de casa beige bohemia pequeña de una planta con tejado a dos aguas y tejado de teja de madera
Ejemplo de fachada de casa beige bohemia pequeña de una planta con tejado a dos aguas y tejado de teja de madera
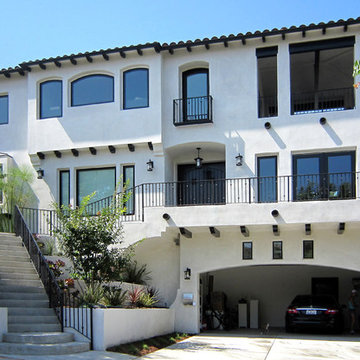
Spanish Modern Style home; Smooth exterior plaster, exposed wood corbel rafter tails, cover upper story veranda, subterranean garage, black wood floors, arched interior openings, one-light interior french doors.
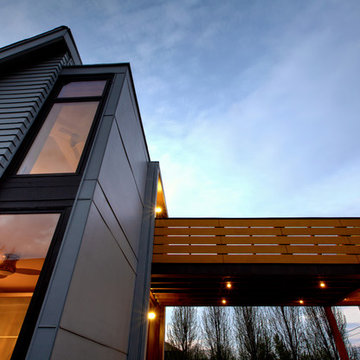
Split Gable + Elevated Breezeway Connector - Design + Photography: HAUS | Architecture For Modern Lifestyles - Construction Management: WERK | Building Modern
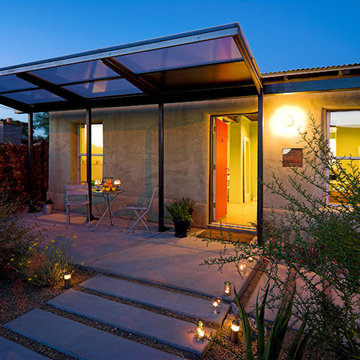
Liam Frederick
Foto de fachada ecléctica pequeña de una planta con revestimiento de estuco
Foto de fachada ecléctica pequeña de una planta con revestimiento de estuco
2.463 ideas para fachadas eclécticas
6
