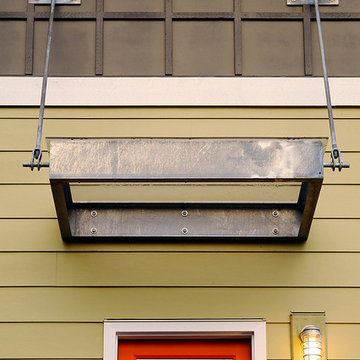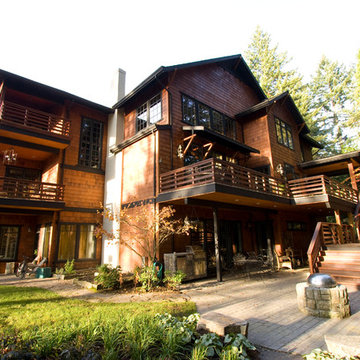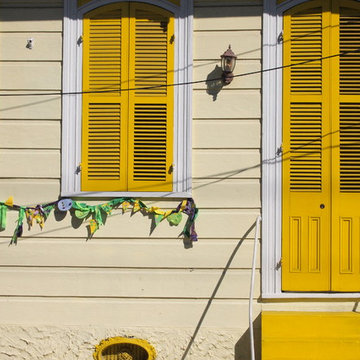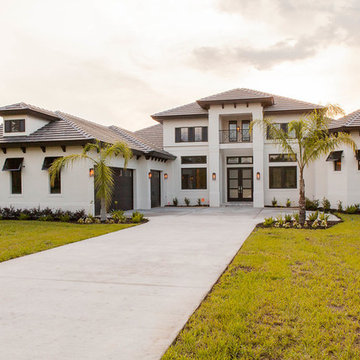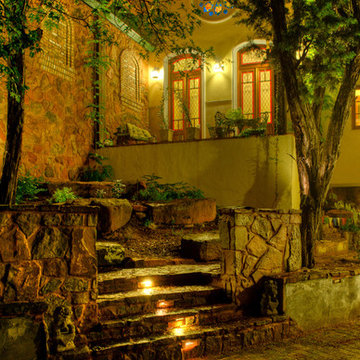84 ideas para fachadas eclécticas
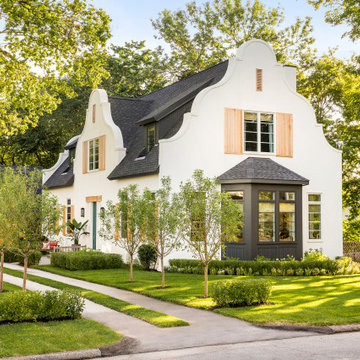
Interior Design: Lucy Interior Design | Builder: Detail Homes | Landscape Architecture: TOPO | Photography: Spacecrafting
Ejemplo de fachada de casa blanca bohemia pequeña de dos plantas con revestimiento de estuco, tejado a dos aguas y tejado de teja de madera
Ejemplo de fachada de casa blanca bohemia pequeña de dos plantas con revestimiento de estuco, tejado a dos aguas y tejado de teja de madera
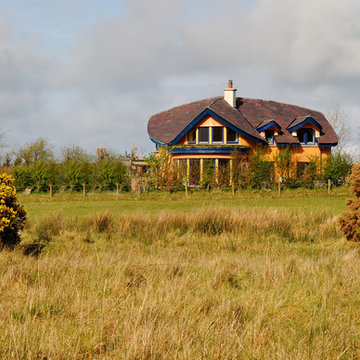
The curved ridge line of the Mud and Wood House helps anchor it to the site. The gentle curve was inspired by the curves of the plan and shape of the Ox Mountains.
Photo: Andrew Ritchie
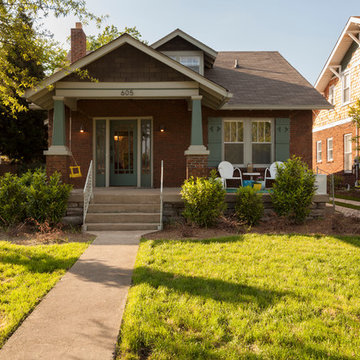
Matt Muller Photography
Imagen de fachada marrón ecléctica de tamaño medio de dos plantas con revestimiento de ladrillo y tejado a dos aguas
Imagen de fachada marrón ecléctica de tamaño medio de dos plantas con revestimiento de ladrillo y tejado a dos aguas
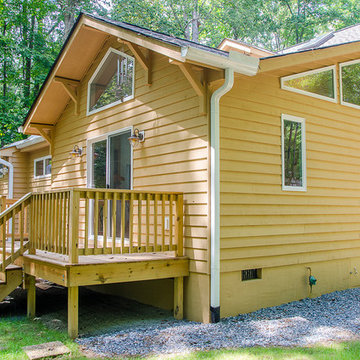
Exterior view of the addition
Photo Credits: maryjanemorrisphotography.com

Архитекторы: Дмитрий Глушков, Фёдор Селенин; Фото: Антон Лихтарович
Imagen de fachada de casa beige y marrón ecléctica grande de dos plantas con revestimientos combinados, tejado plano, tejado de teja de madera y panel y listón
Imagen de fachada de casa beige y marrón ecléctica grande de dos plantas con revestimientos combinados, tejado plano, tejado de teja de madera y panel y listón
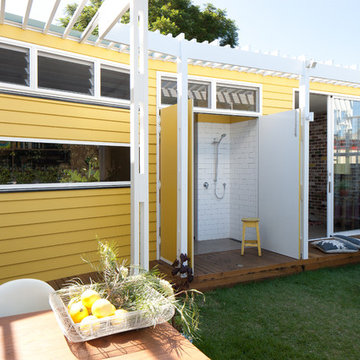
Douglas Frost
Diseño de fachada amarilla bohemia pequeña de una planta con revestimiento de aglomerado de cemento y tejado plano
Diseño de fachada amarilla bohemia pequeña de una planta con revestimiento de aglomerado de cemento y tejado plano
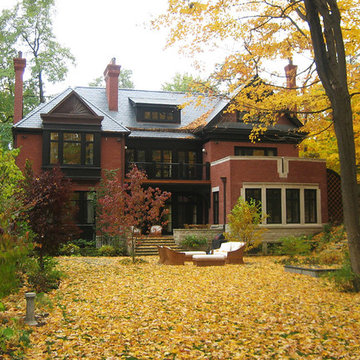
Rear Exterior
Foto de fachada roja ecléctica grande de tres plantas con revestimiento de ladrillo y tejado a cuatro aguas
Foto de fachada roja ecléctica grande de tres plantas con revestimiento de ladrillo y tejado a cuatro aguas
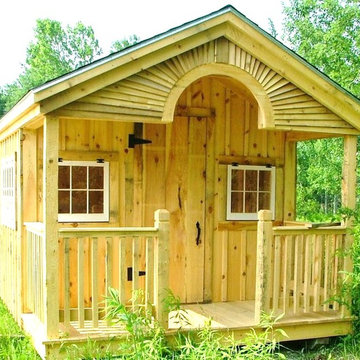
Excerpt via our website ~ "While originally designed as a Pond House, this beautiful Cabin has an endless array of uses. With a 10×16 floor plan, this cabin can be a potting shed for your garden, a child’s playhouse, a space to watch the sunset or just a place to sit by the pond. Here at the Jamaica Cottage Shop we feel that our Cabins are an asset to any landscape. With an array of available options, these cabins can compliment any property as a combination guest house, meditation room, nature observation area, yoga studio, and sometimes, a study."
Available as diy plans ($50), cabin kits (estimated assembly time - 2 people, 20 hours), or fully assembled.
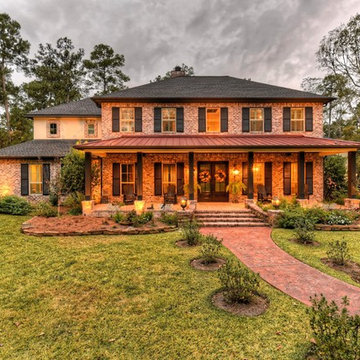
Frederick Warren
Imagen de fachada roja bohemia grande de dos plantas con revestimiento de ladrillo y tejado a dos aguas
Imagen de fachada roja bohemia grande de dos plantas con revestimiento de ladrillo y tejado a dos aguas
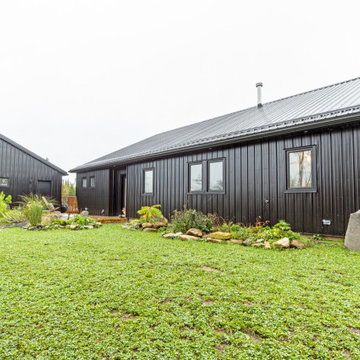
Diseño de fachada de casa negra y negra ecléctica de tamaño medio con panel y listón
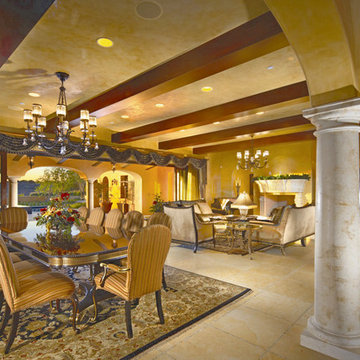
This outstanding custom built estate (Architecture by Steven Phillips, Architect) is situated on a premier corner lot on almost one acre in Shady Canyon & exudes luxury and elegance in every way. The Interior offers seven bedrooms and thirteen bathrooms with a separate mother-in-law apartment, grand ballroom, state-of-the-art theater with seating for 12, gentleman s lounge, gourmet kitchen, two full bars, two wine cellars (1500 & 900 bottles)and elevator service. The three levels of living provide an amazing indoor/outdoor atmosphere that blends perfectly with the exquisite outdoor environment that was designed for large family gatherings & for various entertainment options. Just some of which include numerous covered loggias and terraces, resort-like pool, infinity spa, two regal gas fireplaces, including a quaint fire-pit just off the Master Bedroom, and many more luxury amenities... all of which overlooks the rolling hillsides, serene canyons and twinkling city lights beyond
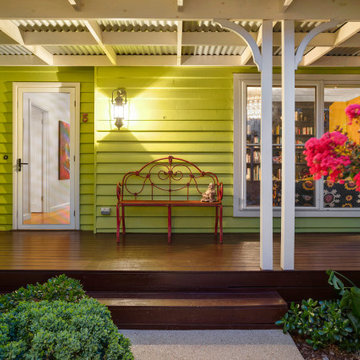
Imagen de fachada de casa verde y gris ecléctica grande de una planta con revestimiento de madera, tejado de metal y tejado a cuatro aguas
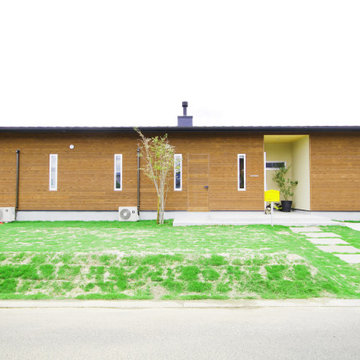
田園風景になじむ、素朴でかわいい平屋のおうちができました。
『薪ストーブのある木のおうち』
薪ストーブの煙突がひょこっと出てるのもポイントです。
こちらのおうちのアクセントカラーは黄色!
おうち型のかわいいポストが出迎えてくれます。
デッキには、ハンモック掛けと懸垂棒も取付けました!
スポーツマンのご主人のトレーニング用として、
子供さんの遊具としても大活躍しそうです!
ちびっこはデッキでもお庭でも元気に遊んで、
大人はデッキでまったりできますね。
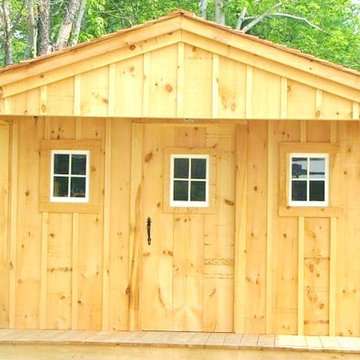
Excerpt via our website ~ "While originally designed as a Pond House, this beautiful Cabin has an endless array of uses. With a 10×16 floor plan, this cabin can be a potting shed for your garden, a child’s playhouse, a space to watch the sunset or just a place to sit by the pond. Here at the Jamaica Cottage Shop we feel that our Cabins are an asset to any landscape. With an array of available options, these cabins can compliment any property as a combination guest house, meditation room, nature observation area, yoga studio, and sometimes, a study."
Available as diy plans ($50), cabin kits (estimated assembly time - 2 people, 20 hours), or fully assembled.
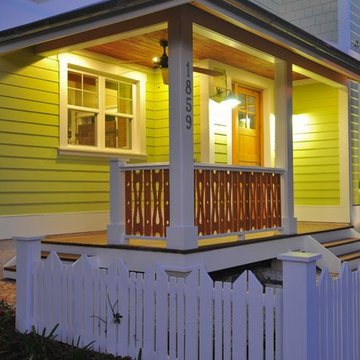
Florida native landscape designated an Urban Wildlife Habitat by the NWF. The detached garage features a full living suite above. The lot is only 4900 sqft. The privacy fence and picket were designed to reflect an urban skyline. The balustrade is custom cypress and is designed in the custom of Key West style homes, demonstrating the home owner's line of work. In this case, you can see the propellers cut in alongside levels (I snuck myself in there a bit as well). The soffits are 30" cypress. The roofs are Energy Star and topped with peel and stick solar photovoltaics. All of the rain is diverted into above ground cisterns hidden behind the garage. LEED-H Platinum certified to a score of 110 (formerly the highest score in America) Photo by Matt McCorteney
84 ideas para fachadas eclécticas
1
