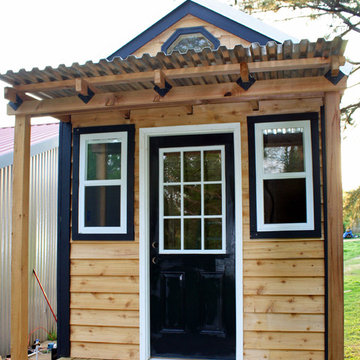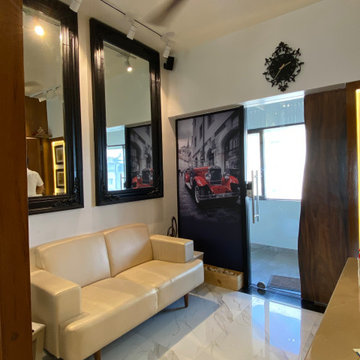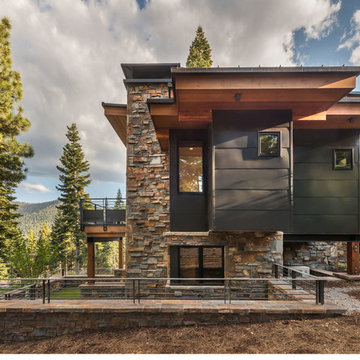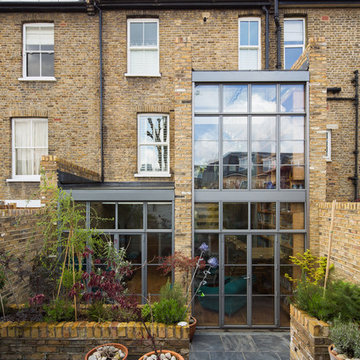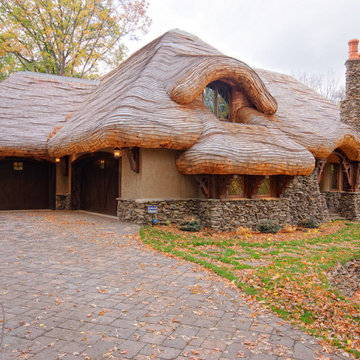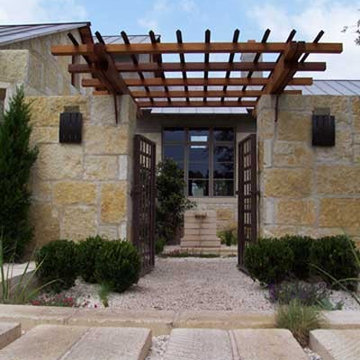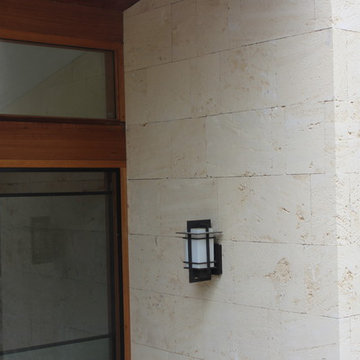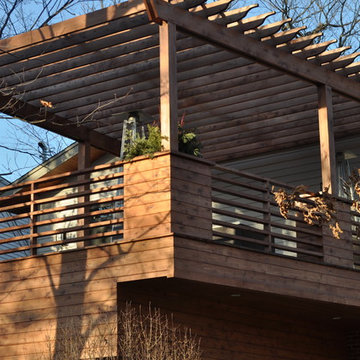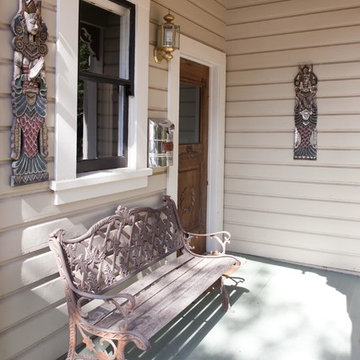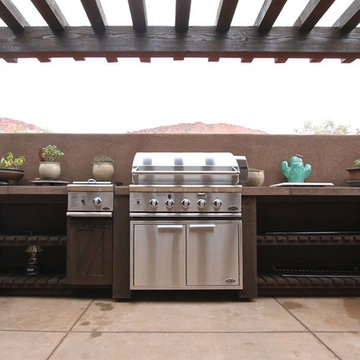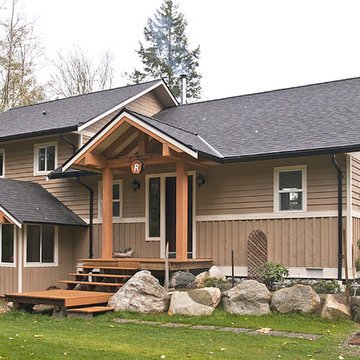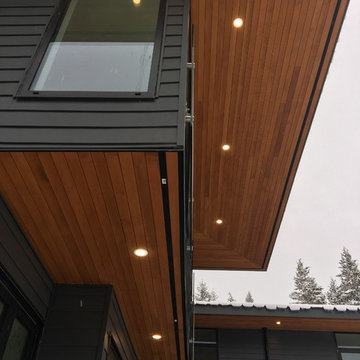1.046 ideas para fachadas eclécticas
Filtrar por
Presupuesto
Ordenar por:Popular hoy
121 - 140 de 1046 fotos
Artículo 1 de 3
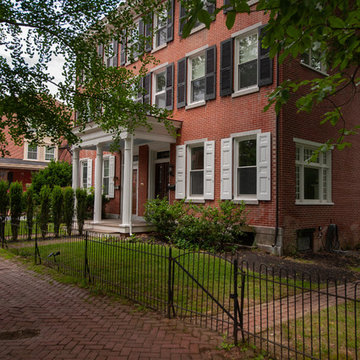
John Welsh
Ejemplo de fachada ecléctica de tres plantas con revestimiento de ladrillo
Ejemplo de fachada ecléctica de tres plantas con revestimiento de ladrillo
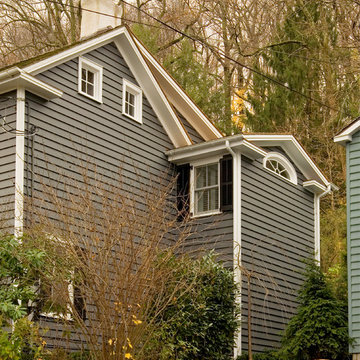
Exterior addition of the house renovation.
-Randal Bye
Diseño de fachada gris ecléctica grande de dos plantas con revestimiento de madera
Diseño de fachada gris ecléctica grande de dos plantas con revestimiento de madera
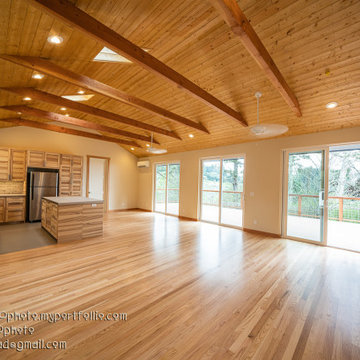
Two Masters Suites, Two Bedroom open floor plan qualifies as an ADU, designer built, solar home makes it's own energy
Foto de fachada de casa gris y gris ecléctica de tamaño medio de una planta con revestimiento de madera, tejado a dos aguas, tejado de teja de madera y panel y listón
Foto de fachada de casa gris y gris ecléctica de tamaño medio de una planta con revestimiento de madera, tejado a dos aguas, tejado de teja de madera y panel y listón
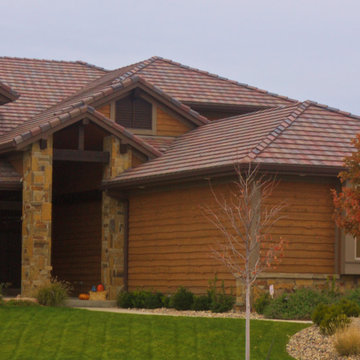
This homeowner's retro inspirations meet modern conveniences in this luxurious yet fun custom dream home fit for an active family.
See our other Eclectic Home project books for interior and exterior photos!
Photos by: Loqey ( http://loqey.com/)
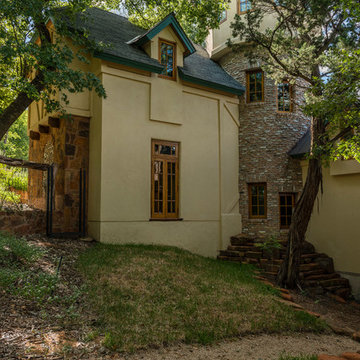
Courtyard and Stair Tower
- Built by Elliot Johnson
- Photography by: James Bruce
Imagen de fachada marrón bohemia grande de tres plantas con revestimiento de ladrillo y tejado a dos aguas
Imagen de fachada marrón bohemia grande de tres plantas con revestimiento de ladrillo y tejado a dos aguas
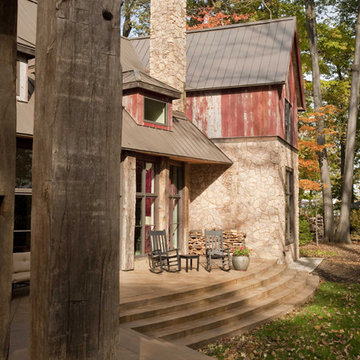
Photography: Chris Bucher
Foto de fachada marrón bohemia grande de dos plantas con revestimientos combinados y tejado a dos aguas
Foto de fachada marrón bohemia grande de dos plantas con revestimientos combinados y tejado a dos aguas
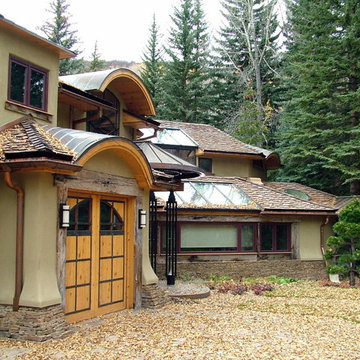
The design has several greenhouse areas as the building faces south as well as some unique skylights. The roof has two components, copper accent roof and shake main elements. All downspouts go through base stone and go to a drywell system.
The stone base is always caped with the flaired stucco detail.
This project was a major transformation to the existing residence. It contained an addition of a two car garage, another bay at the back for an artist shop, laundry room and mud room off the garage connecting with a new front entry on the main level.
The front entry has a grand stair that splits half way up serving the existing house and a new access to the master suite as well as the second level of the garage addition. This second level contains an art studio with close off rooms for grandkids a sitting area, and a full bath with two sinks.
At the same time, the entire existing house was remodeled and most all rooms were relocated and re-arranged to accommodate a new kitchen, a family room, two guest rooms with baths on suite and a new master bedroom and bath on the upper level.
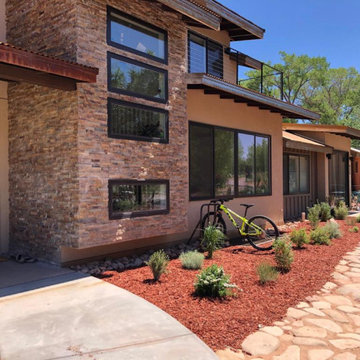
Diseño de fachada de casa bifamiliar beige y marrón ecléctica de tamaño medio de dos plantas con revestimiento de estuco, tejado a dos aguas, tejado de metal y panel y listón
1.046 ideas para fachadas eclécticas
7
